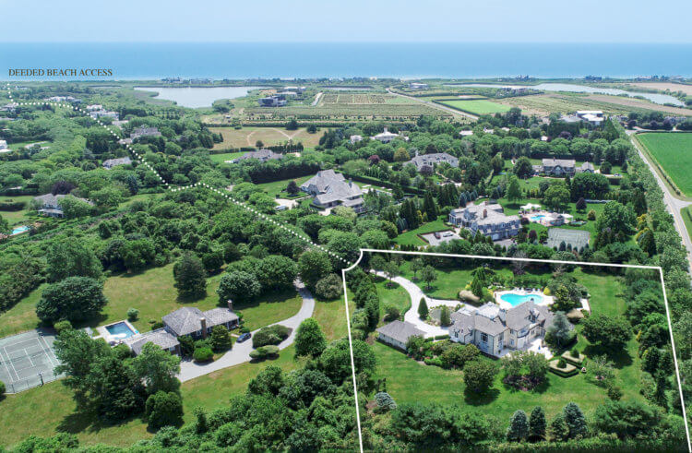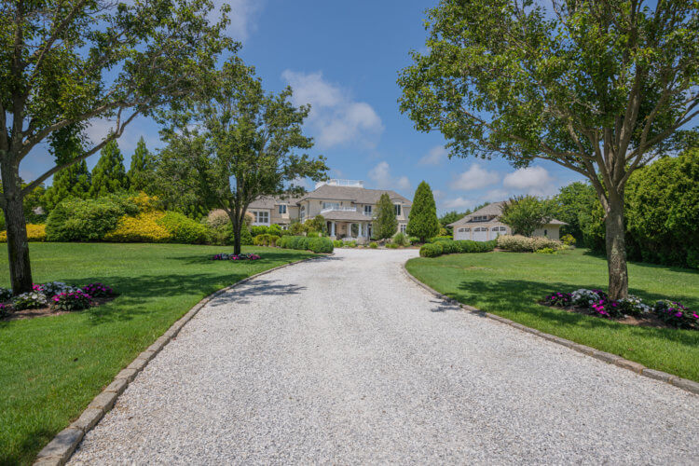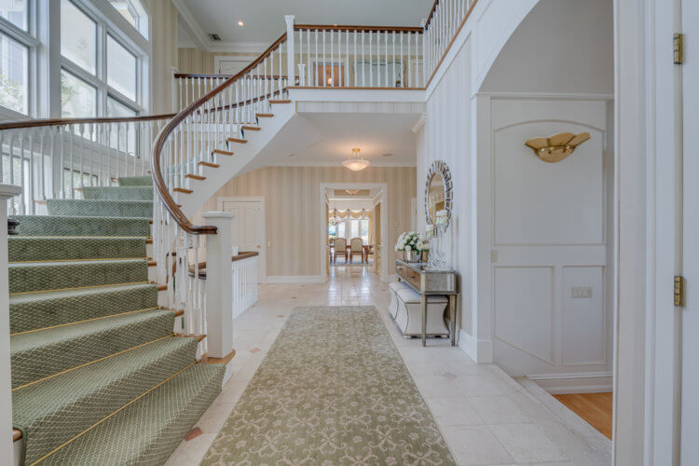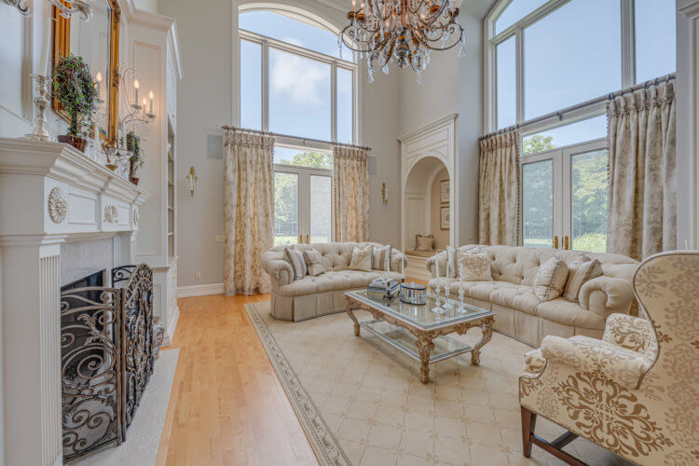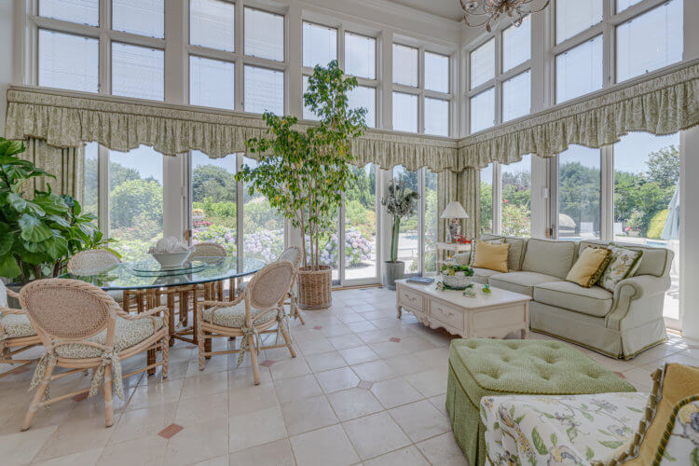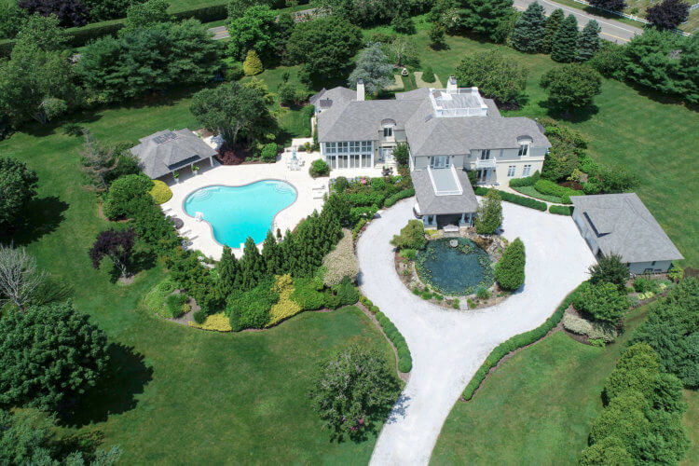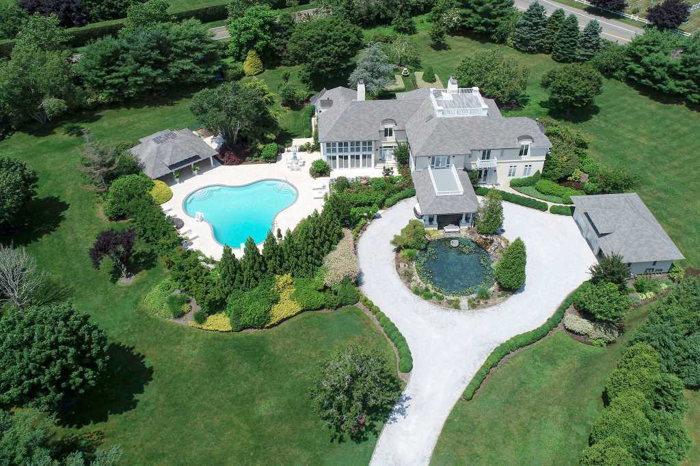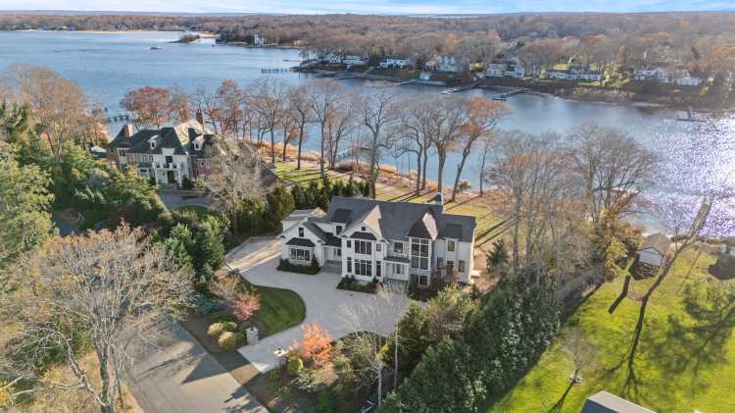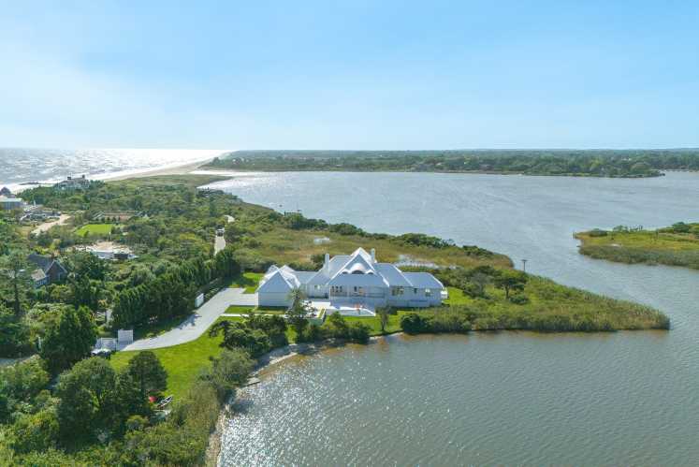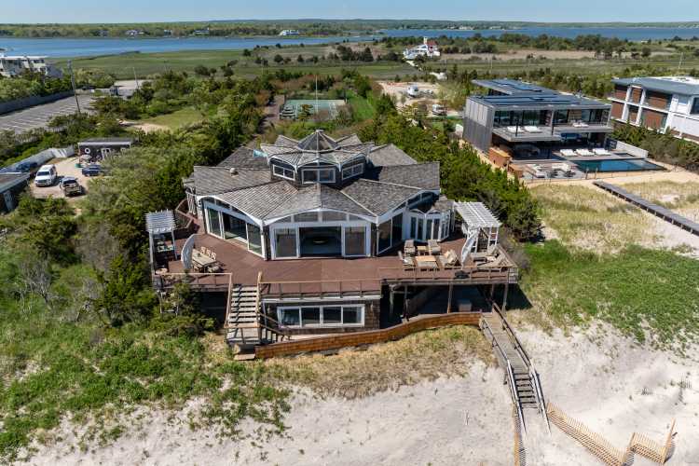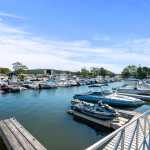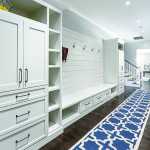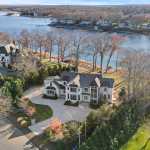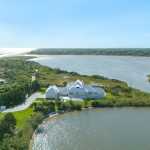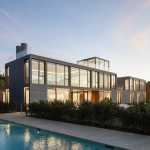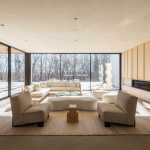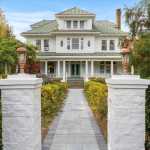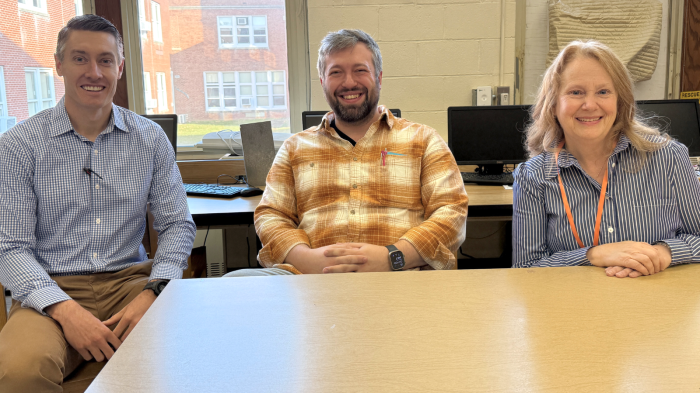An elegantly appointed home in the exclusive Water Mill enclave of Fordune, listed with Saunders & Associates for $16.995 million, is set on a private, nearly three-acre estate that also offers deeded access to a nearby ocean beach.
The gated property was carved from what was once Henry Ford II’s 235-acre oceanfront estate in the 1950s. It was during his leadership as president of the Ford Motor Company, from 1945 to 1960, that Ford became a publicly traded corporation. After marrying Anne McDonnell, the granddaughter of Thomas E. Murray, an inventor and businessman who developed electric power plants in New York City and whose family had long summered in Southampton, Ford bought contiguous properties, creating the the estate he named Fordune.
From the widow’s walk of this 6,250-square-foot traditional home are unparalleled panoramic views of the original Fordune estate and expansive views of the ocean. “Truly a magnificent property with lush manicured grounds in a most desirable Water Mill location,” said the broker, Laura Dalessandro.
The Belgian block-lined driveway encircles an elaborate koi pond with waterfalls, past a garage with three bay doors. Guests can pull up to the front door under the protection of a porte-cochère held up stately columns. Built in 2000, the two-story, five-bedroom, seven and a half-bath house offers living space on three levels.
Enter through large double doors to a double-height foyer. Most will gravitate toward the soaring great room with double-high ceilings, fireplace, wet bar, as well as detailed alcoves and banquettes. There is room for several different seating areas and a grand piano. French doors on either side of the room lead to a wraparound stone patio.
A large, bright kitchen offers lots of storage with traditional inset cabinetry and plenty of prep space on the granite countertops. A granite center island with bar sink, also offers bar seating. A Viking six-burner range has a hand-painted backsplash behind it. Other top of the line appliances include a Sub-Zero refrigerator, Gaggenau pizza oven and Marvel wine cooler, located under a second island.
Just off the kitchen is the laundry and mudroom with access out to the patio. A two-story sunroom overlooks the flower gardens, filled with colorful hydrangeas and roses in the summer.
A first floor master suite, located off the sunroom, offers a fireplace, two walk-in closets, and spa-like bathroom that includes an elevated jacuzzi tub surrounded by marble and two columns, two marble-top vanities with cabinet storage, a glass-enclosed shower with marble floor. French doors lead out to the pool and gardens.
There is also a den with built-in cabinets with French doors that prevent the room from feeling dark, and a bright formal dining room with fireplace.
A grand, curved staircase leads to the second floor where four ensuite bedrooms are located. Three of the bedrooms have fireplaces. A bonus room with glass doors lead to the deck for views of the koi pond.
Another curved staircase leads to the partially finished lower level, where there is a theater room, full bathroom, and a large room that can be finished for additional living space or storage.
The freeform, heated, gunite pool is surrounded by a stone patio and lush landscaping. An elaborate breezeway leads to a pool house that holds a full bathroom, mini-fridge, storage space, plus a laundry and changing room.
The grounds are landscaped with mature trees, colorful gardens and manicured lawns, as well as a stone fountain. There is room for a tennis court.
[Listing: 25 Fordune Court, Water Mill| Broker: Saunders & Associates] GMAP
Email tvecsey@danspapers.com with further comments, questions or tips. Follow Behind The Hedges on Twitter, Instagram and Facebook.
