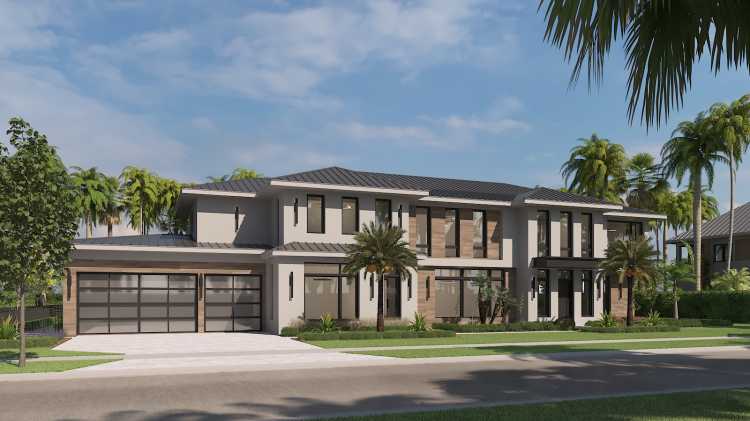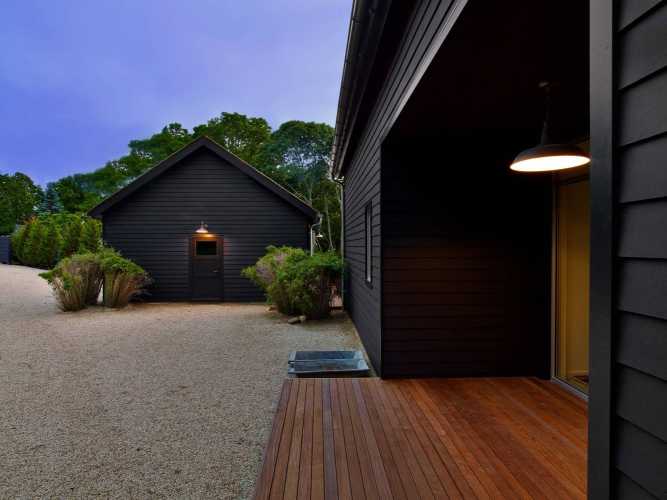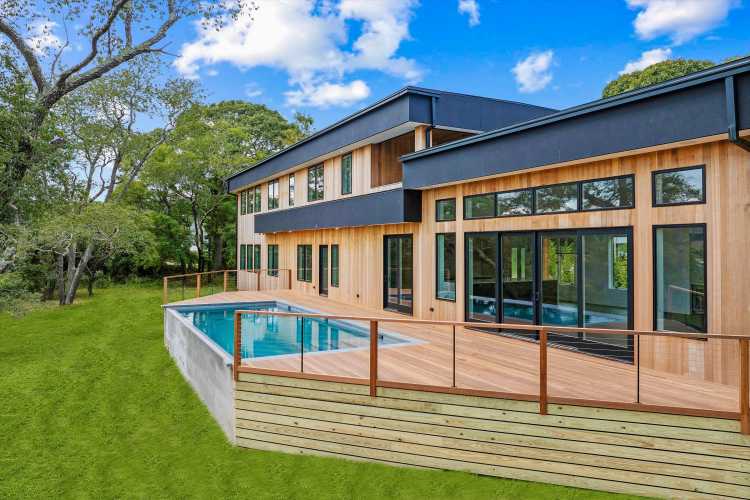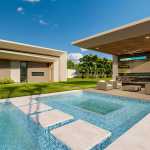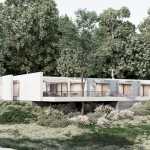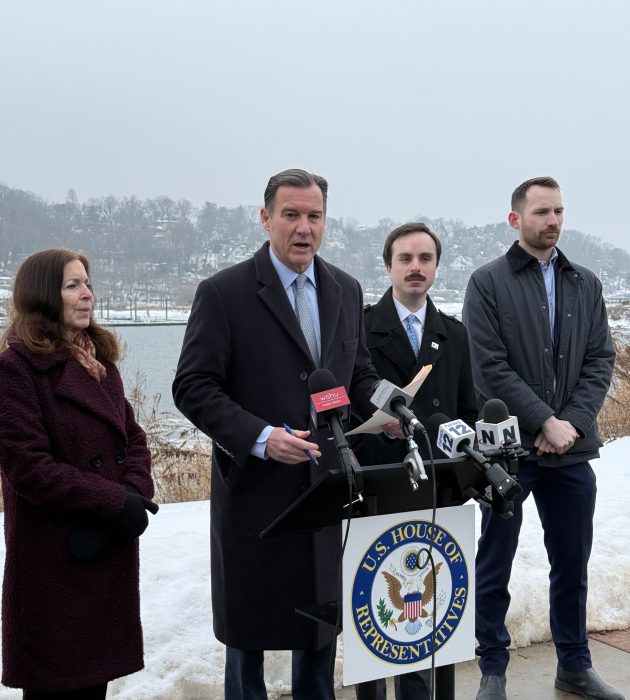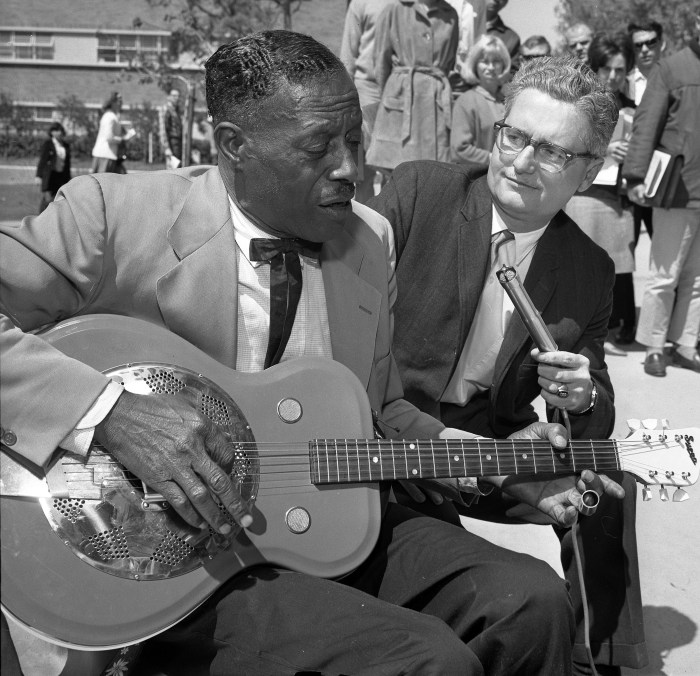Roger Ferris broke onto the Hamptons scene about 17 years ago with his celebrated contemporary design of The Bridge clubhouse in Bridgehampton. The architect known for his signature inventive minimalism recently realized another milestone when he designed the first spec home on the 350-acre property, site of one of the most exclusive golf courses in the Hamptons.
Roger Ferris & Partners collaborated with The Bridge founder and developer Robert Rubin on the 7,530-square-foot home, which is currently listed for $29 million by Bespoke Real Estate. Known as Fairway Residence, the home at 31 The Bridge is the third overall to be built on the property, which includes 20 lots.
The six-bedroom modern abode with six full baths and two half-baths reflects the unconventional spirit of The Bridge clubhouse and was designed as an “upside-down home,” Ferris says.
The living space and primary bedroom suite are on the glass-enclosed upper level, while the guest bedrooms are on the first level. The home features an elevator, multiple decks and terraces on both levels, a rooftop viewing deck, a heated gunite pool and an attached pool house.
Fairway Residence was designed this way to allow the homeowners to better enjoy the panoramic views of the greens, Sag Harbor and the shoreline. As The Bridge property sits on one of the highest points of the East End, the views stretch out for miles to the Long Island Sound.
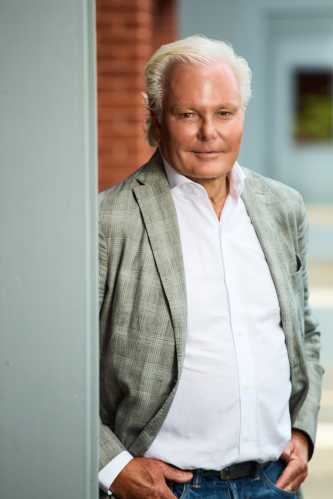
“The guest bedrooms are, in a sense, privatized – they all have direct access from the outside,” Ferris says. “If you have friends staying with you, or adult kids or other family members, you can come together in the common areas, but everyone also has privacy at the same time.”
Ferris and his team used the idea of hotel suites as a model in designing the home, which “feels more like a vacation home,” he says. “It’s not a typical primary residence – it redefines the notion of a residence.”
The innovative design is part of a larger trend in which more and more clients are asking Ferris to create some separation between the homeowner and guests.
“They may ask us to do a smaller house for the homeowner, with the guestrooms in a separate structure,” he says. “There’s a great room where everyone can still come together, but there’s more of a move toward creating a little campus with outbuildings for friends and adult children.”
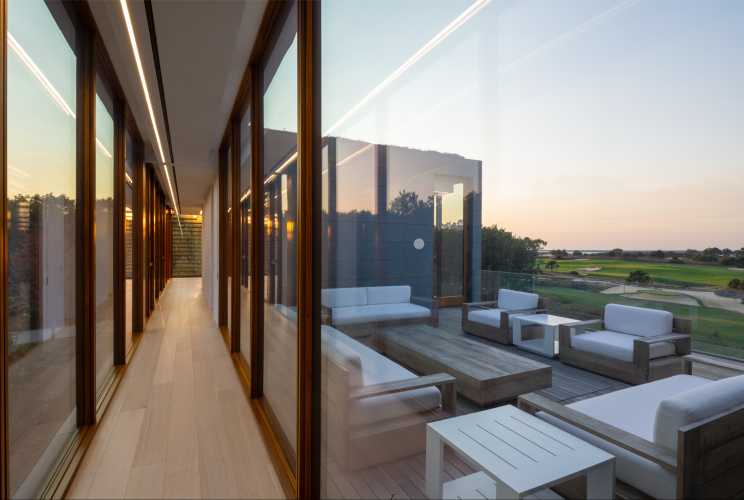
Ferris is redefining the notion of a single-family home much the way he reinvented the idea of a golf clubhouse with his design of The Bridge, which was his first major project in the Hamptons.
“The Bridge clubhouse was a seminal project for us for a lot of reasons,” he says. “The East End is so much about golf – it’s the birthplace of golf in America – and the opportunity to reinvent the traditional golf clubhouse is exciting for any designer.” (While not the first golf in America, the Hamptons is a birthplace for organized golf in the U.S.; founded in 1891, Shinnecock Hills is the oldest incorporated golf club in the nation.)
Ferris created a clubhouse with a fresh, contemporary look. “It’s basically a giant loft,” he says. “Everything’s open and exposed, and it has a more relaxed atmosphere. We prioritized art; while the outside walls are glass, the inside walls contain an extensive collection of contemporary art.”
The Bridge clubhouse is organized in blade-like shapes that recall both the dynamism of a golf swing as well as the form of a turbine wheel in a racing engine. The latter is an homage to the Bridgehampton Race Circuit, a celebrated auto racing track that occupied the site for much of the second half of the last century.
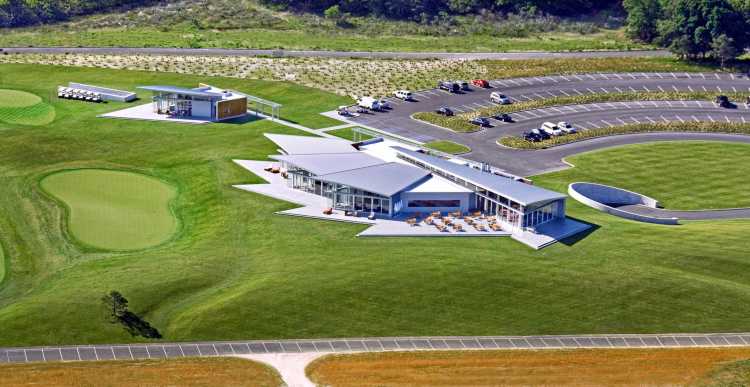
Ferris inhabits one of the two previously built homes on the gated property – a smaller home that he says he designed as a “minimalist contemporary cottage.” He’s also a regular on the golf course – though when he first took on The Bridge project, he didn’t quite get what all the fuss was about the sport.
“When I started the clubhouse, I didn’t play golf and didn’t understand why it was so exciting to knock a ball and chase it,” he says. “In time, I came to understand the zen of golf and the experiential part of it, and I became fascinated with the game. I now love golf and understand why everyone else loves it, I’m not a great golfer or even a good golfer – you start out and you always wind up hitting it not where you wanted, but you have to recover from the point where you wound up, whether it be in the woods or the weeds.”
Ferris philosophically draws parallels from golf to life, and to his work. “You constantly have to recover and strategize how you can be creative to move the ball forward; you’re always dealing with consequences,” he says.
“When you find a beautiful piece of property to design a home on, and you go in to do geotechnical research, you often find something that you couldn’t have anticipated, and you have to recover and adjust.”
Ferris likes to say that with all design projects there are three “clients.” First, there’s the client that the property is being built for – who has certain expectations for the final product.
“But there are two other clients that also exert an impact,” he says, noting one is the regulatory and entitlement bodies. “Things are so overregulated, especially in the East End; there’s value in it but it’s definitely challenging when you’re designing something,” he says.
The other client is the site itself. “From which way the prevailing winds blow to what the views are, the site is always there speaking for itself,” he says. “You have to blend all three clients to achieve the expectations of the client it is being created for.”
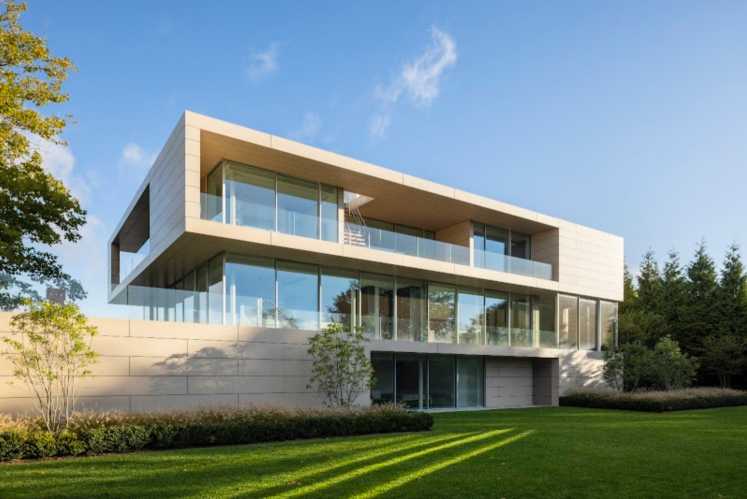
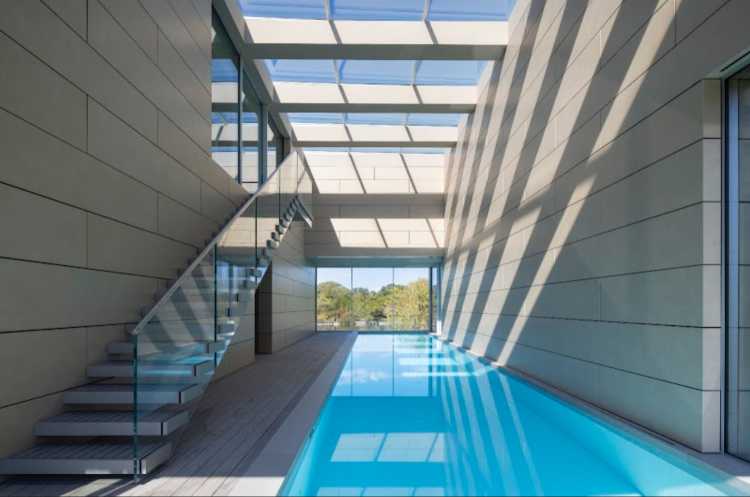
The success of The Bridge clubhouse led to many other Hamptons projects for Roger Ferris & Partners, which has offices in Bridgehampton as well as New York City and Westport, Conn. Designing about a dozen residences in the Hamptons over the last 15 years, Ferris has quietly helped to shape the region’s architectural landscape.
He designed the Topping Rose House in Bridgehampton, a reimagined 1842 Greek Revival structure, mixing traditional architecture and contemporary design for the 22-key hotel, spa, fitness center, restaurant and event space. He was also behind the new build for East End Hospice’s inpatient facility, The Kanas Center for Hospice Care in Quiogue.
Other notable projects for Ferris include the Cobb Isle Residence in Water Mill. In response to its wetland setting, the home has many sustainable features as well as connections to the outdoors. The home includes an indoor lap pool, which is integrated into the living space and framed by a skylight and expansive windows that visually extend the water to the stunning views beyond.
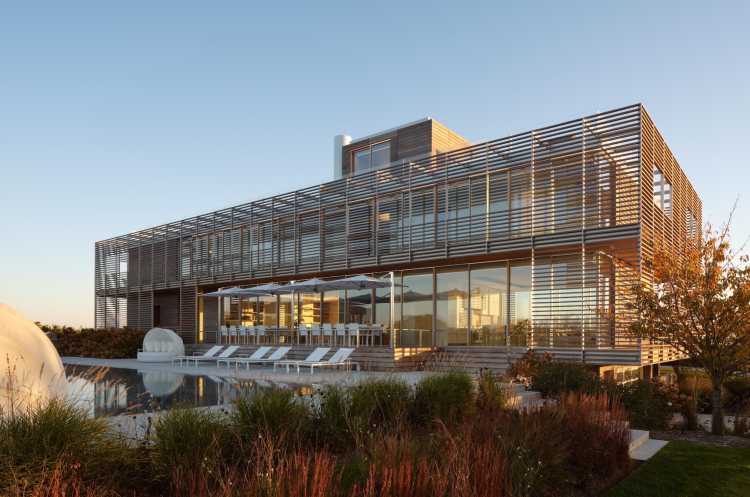
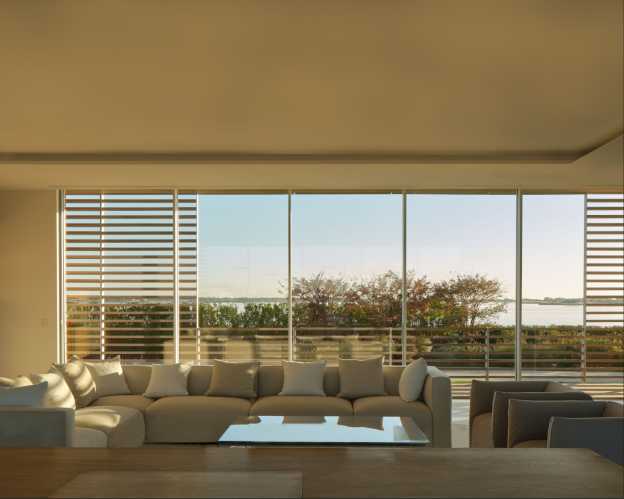
Ferris’s design of Porch House in Water Mill captures the striking views of Mecox Bay while maintaining privacy for the occupants; the latter was a particular challenge, Ferris says, since the property is near the road.
“The challenge was how do you build a house in the public domain and maintain privacy?” he says. The solution? “We created a veil of sorts around the entire house,” he says. Porches with louvered screens surround all four sides of the house on both levels. The louvers catch and reflect the light, preventing people from seeing inside while allowing the inhabitants to enjoy gorgeous vistas.
“It goes to my earlier point, that you design a home for a client, but the site itself is another client exerting a force,” he says.
This article will appear in the August 29, 2025, issue of Behind The Hedges inside Dan’s Papers.


