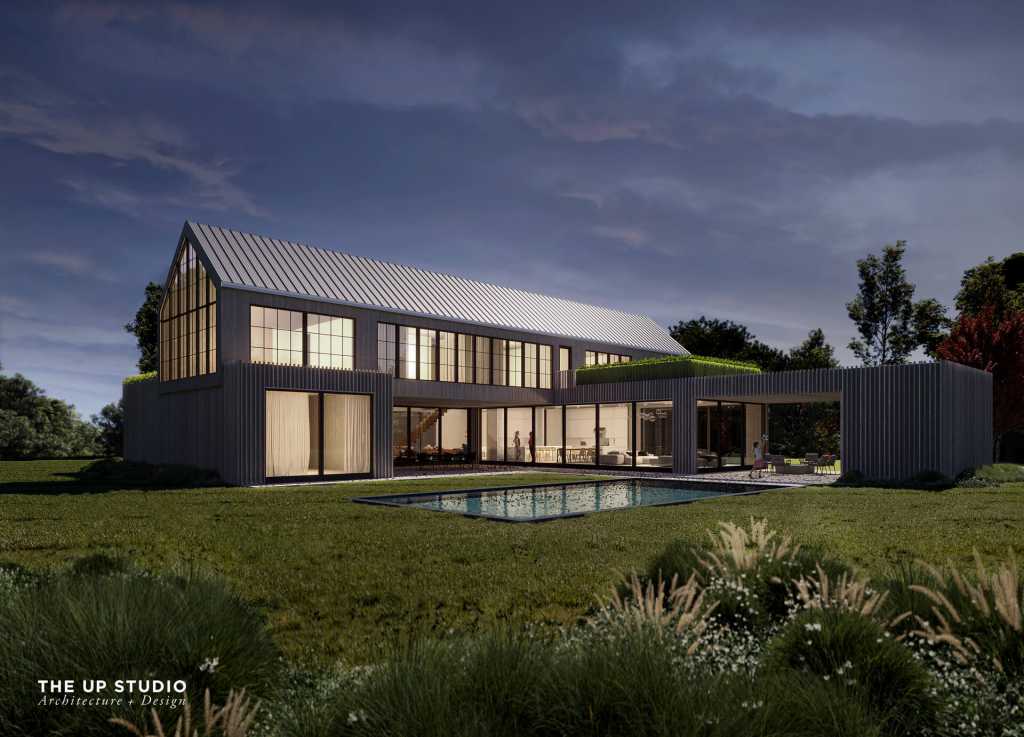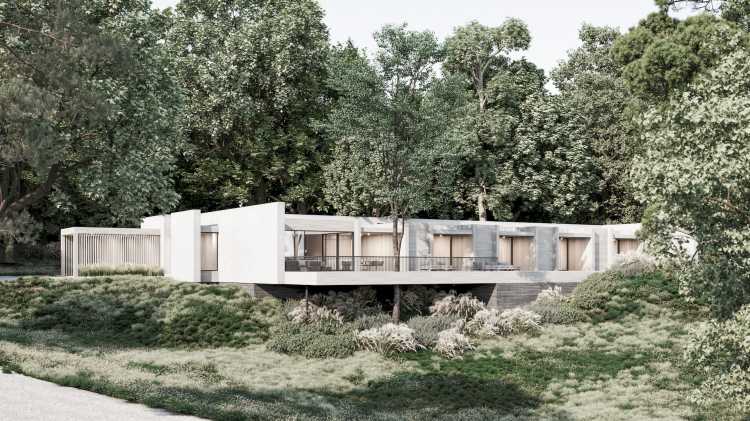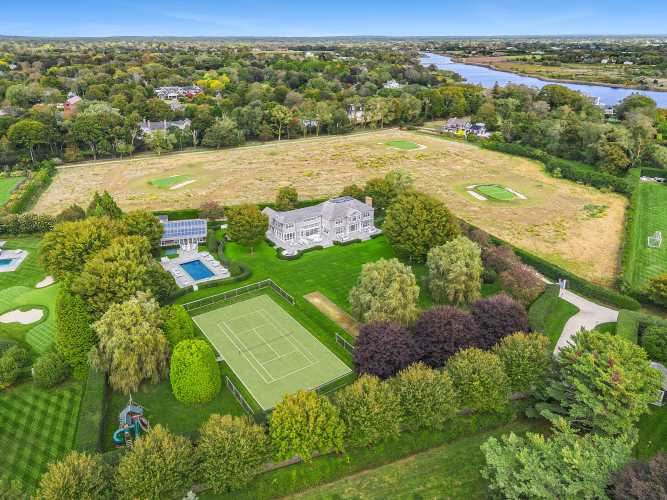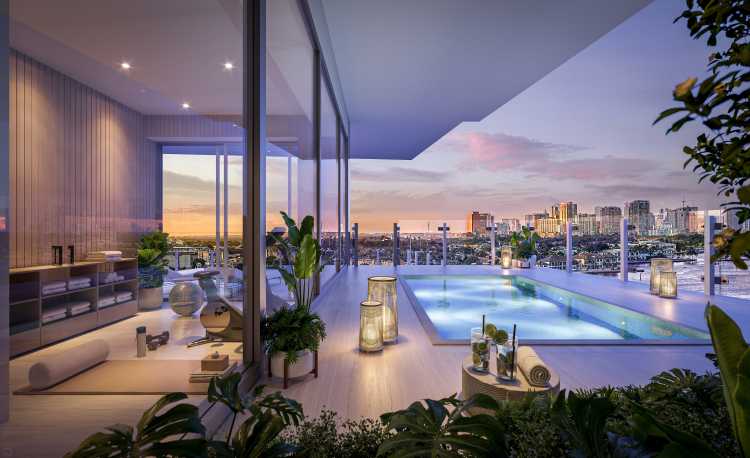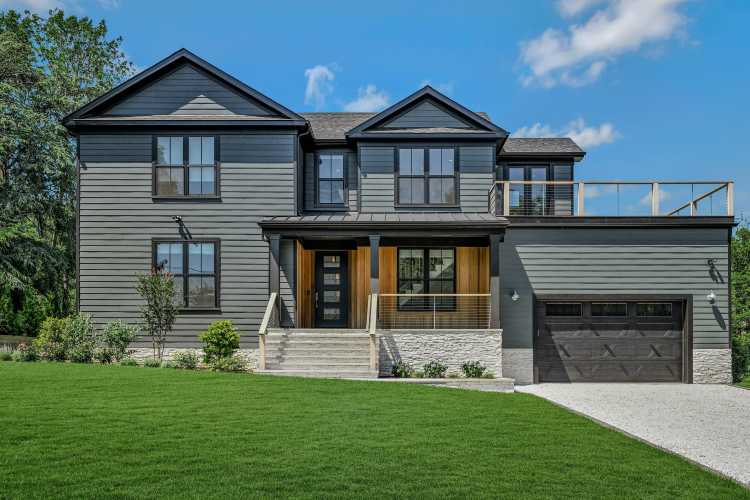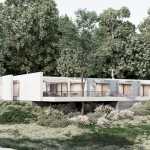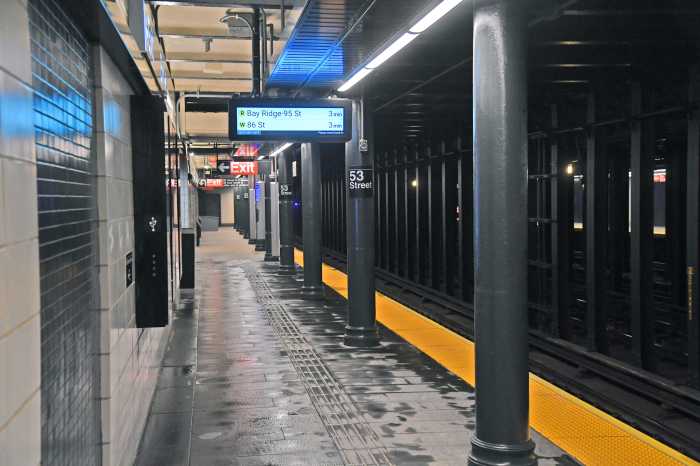A luxury modern farmhouse in Water Mill with expansive views of an agricultural reserve and views of Mecox Bay and the ocean is scheduled for completion in early 2022 and is available for purchase for $17.45 million.
East End Building Co., a luxury developer based in Southampton, is behind the project at 808 Mecox Road “that deliberately combines modern design and functionality with classic farmhouse forms that are familiar to the local vernacular,” according to the open listing.
The 14,000-square-foot home with modern high-end finishes offers nine bedrooms, nine bathrooms and two half baths, all set on 1.5 acres south-of-the-highway.
“Two classic farmhouse gable forms cap the second floor of the home and resemble two side-by-side floating barns,” according to The Up Studio, the architectural design firm on the project. “The clean-lined gables juxtapose the flat roof terraces of the first floor, creating a compelling dialogue between old vs. new.”
The striking home plans begin with a two-and-a-half-story foyer with a dramatic architectural free-floating staircase. The foyer is flanked by a formal dining room and living room on either side. The massive dining room flows into an equally oversized kitchen and family room.
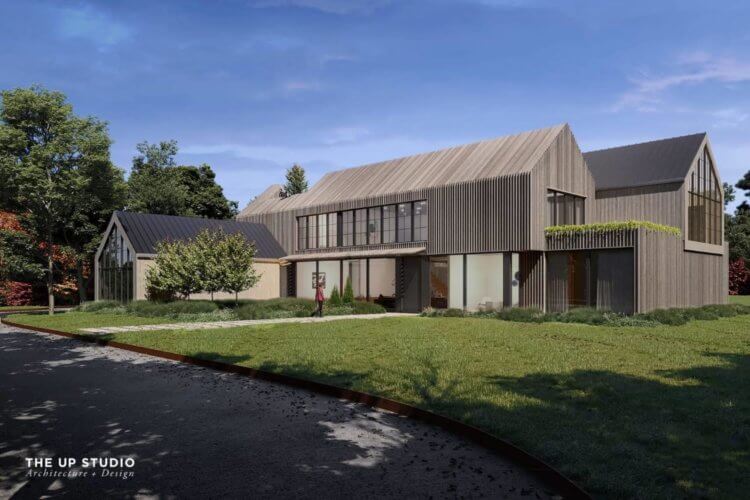
The rear of the home was lined with glass “to continuously connect” those living there with nature. “By twisting the first floor massing out into the rear yard, the dark center of the home now opens up to be filled with natural light and views. Additionally, this gesture created two covered living/dining spaces which further encourage the family to gather outdoors,” the firm wrote on its website.
A four-season room off the kitchen has retractable glass walls and will overlook the 20-by-50-foot heated gunite pool with an oversized spa. A changing room and bathroom can be found on the other side of an outdoor sitting space that is accessible from the family room.
Plans also call for a junior suite with its own sitting room on the first floor.
A three-car garage outfitted with floor-to-ceiling Fleetwood windows is attached to the home. It leads to a mudroom and laundry room. Two pantries, one large one small, and a bathroom are also located near the kitchen.
Up on the second floor, there is a primary bedroom, which features a sitting room and a spa-like bathroom with a walk-in closet, both of which are located between the bedroom and sitting room. A door leads to a roof deck, one of four throughout the house.
Four additional bedrooms are planned for the second floor, all with their own bathrooms. One of the bedrooms has access to the roof deck. Another laundry room is located down the hall.
The walk-out lower level plans show there will be a home theater, a recreational room, two more bedrooms with a shared bathroom, and a wine cellar with wine tasting room, and a powder room.
The permits included plans for a sunken tennis court, plus detailed landscaping.
“Descriptions and pictures only scratch the surface on the magnitude of this very special home,” the listing reads. We agree with that.
[Listing: 808 Mecox Road, Water Mill |Broker: Open Listing] GMAP
Email tvecsey@danspapers.com with further comments, questions, or tips. Follow Behind The Hedges on Twitter, Instagram, and Facebook.

