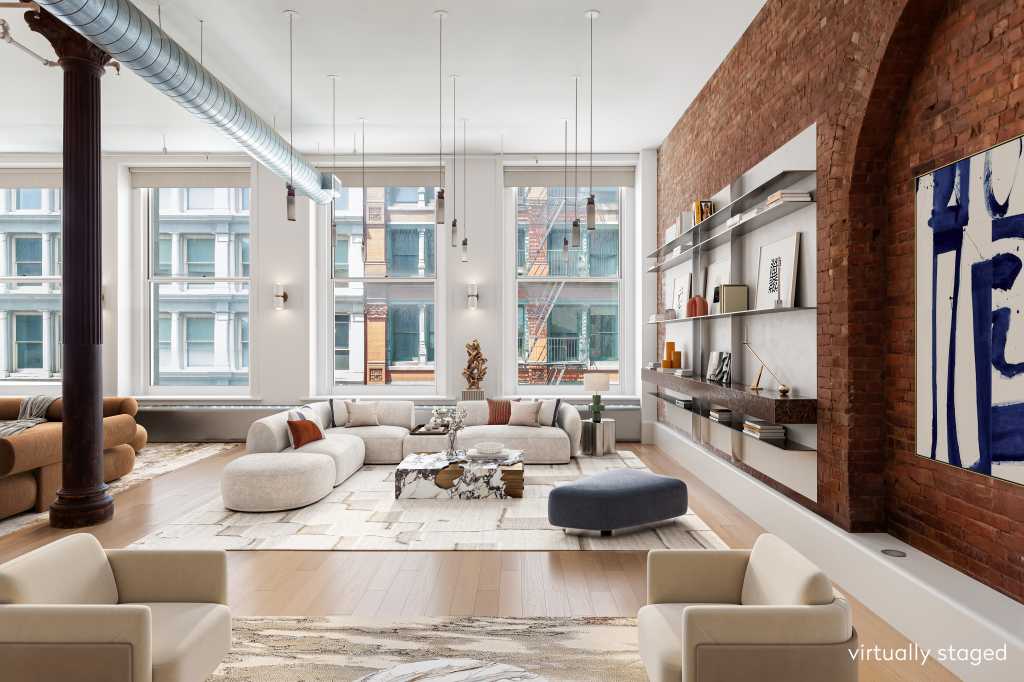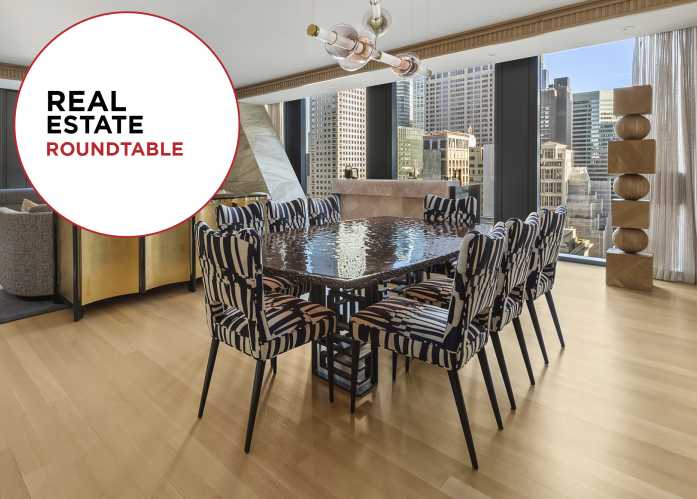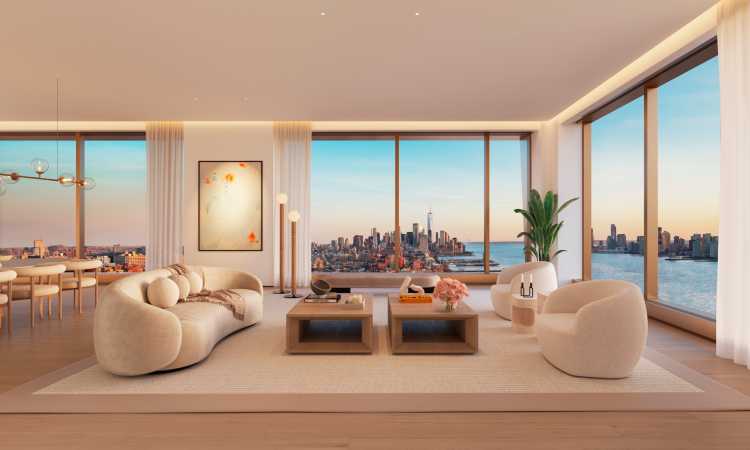Ever dreamed of owning a quintessential SoHo loft on a historic cobblestone street? What about one seen in a major Hollywood film? Here’s your chance.
The chic home of a famous fictional fashion designer, James Holt, in The Devil Wears Prada, featuring Meryl Streep and Anne Hathaway, is on the market at $8,950,000.
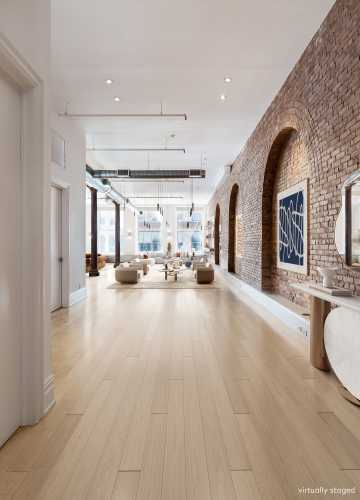
Fans will immediately recognize it from the scene where Hathaway’s character, Andrea Sachs, attends the designer’s glamorous party and meets her love interest, Christian Thompson (Simon Baker). “The apartment’s 13-foot ceilings and unmatched wow factor made it the ideal choice for The Devil Wears Prada, offering both grandeur and tranquility in a boutique building with unparalleled privacy,” says Jacques Foussard, who, along with Craig Filippachi and Jason Shuchman of Luxury Portfolio International at Brown Harris Stevens, has the listing.
Beyond its Hollywood credentials, Unit 3A at 56 Crosby Street has been a longstanding center for creative gatherings, hosting events that launched emerging designers and exclusive dinners by renowned chefs, including Michelin-starred chef Michel Bras, who prepared a special dinner in the kitchen for an exclusive event for Food & Wine.
The unit is owned by Gina Alvarez and Stefan Boublil, the founders of The Apartment (later The Apt), New York City’s first concept design store, launched in 2000. Located down the street at 101 Crosby, the shop was set up as a functional home where everything was for sale.
“A simple philosophy guided the business and its design projects: since everything in the world is designed, we must be attentive and curate our lives only with what we find personally relevant, useful and beautiful. That same principle drew the owners to Unit 3A and guided every choice made in finishing the property’s design,” the listing description says.
The home’s 120-foot-long wall of brick arches also attracted the scouting team for the 2006 film, where the loft’s voluminous living room served as the meet-cute for Sachs and Thompson. The space is actually 34-by-42 feet, featuring turn-of-the-century brick walls, Corinthian columns and 10-foot high, west-facing windows that overlook the historic downtown architecture.
The building at 56 Crosby Street was originally part of a department store in the early 1900s before becoming a storage warehouse for several decades and then being converted to a condominium development in 1999. We’re told the owners were the only purchasers in the building to choose to buy without the developer’s standard-issue materials and finishes.
Instead, they custom-designed the loft, choosing unique floor-to-ceiling masonry encasing for the wood-burning fireplace and an oversized and rounded baseboard along the long brick wall in order to delicately spotlight artwork in each of its six arches, according to the listing. “The free-floating bookcases and curved metalwork radiator covers that span the entire width of the living room are also made-to-measure designs.”
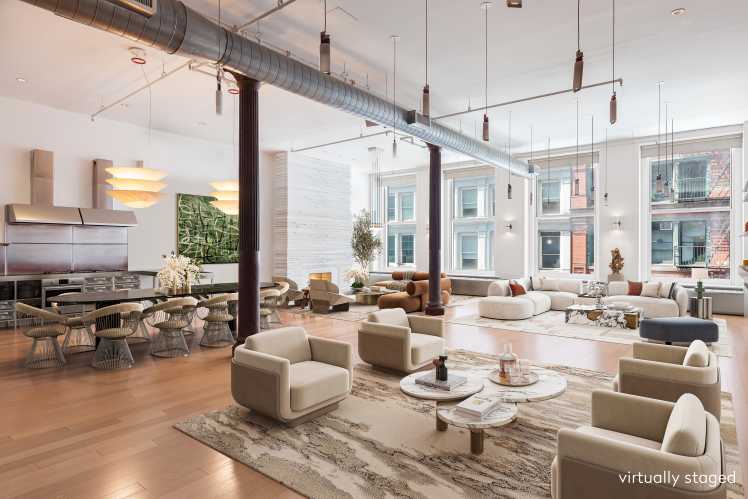
The apartment boasts a custom-made Boffi kitchen designed by Marc Sadler with a Miele gas range, a Viking professional refrigerator, a Viking stove and custom butcher block countertops.
The two-bedroom, three-bath unit boasts a primary suite large enough for a king-sized bed, a one-of-a-kind walk-in closet with a uniquely curved, climbable wardrobe to take advantage of every inch of space, and a bathroom featuring marble countertops, a separate shower and a soaking tub.
The second en suite bedroom is flooded with light thanks to 10-foot windows.

There is also a powder room for guests, a large laundry room with a pantry, audio-visual systems, and central air conditioning with two zones for the apartment. The agents say that 56 Crosby offers the ultimate in boutique living. The building only holds nine units, while this apartment only shares the third floor with one other.
“Crosby Street, nestled in the heart of SoHo/ NoHo, offers the rare combination of a vibrant, bustling area with the peaceful allure of a secluded, private lane,” Foussard says. There is a full-time door staff and a key-locked elevator.
SoHo’s finest shopping and dining is only steps away, down the cobblestone street.
This article appears in the April edition of Behind The Hedges inside Dan’s New York City. Read the full digital edition here. For more on New York City real estate, tap this link.


