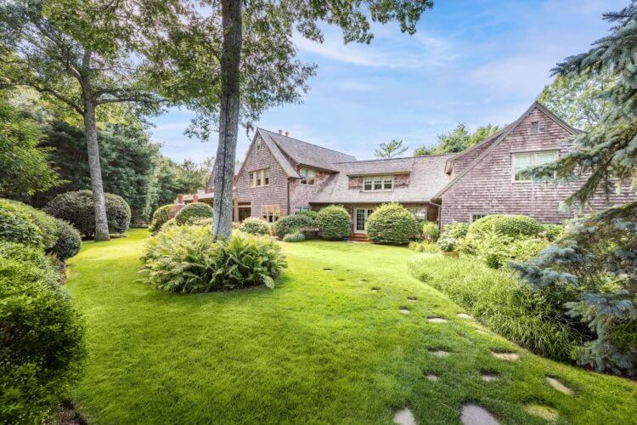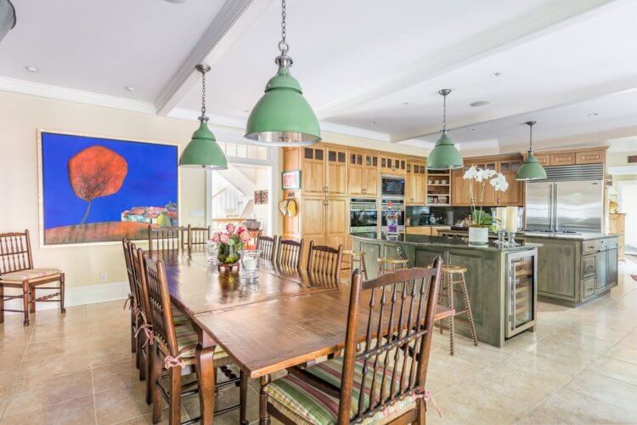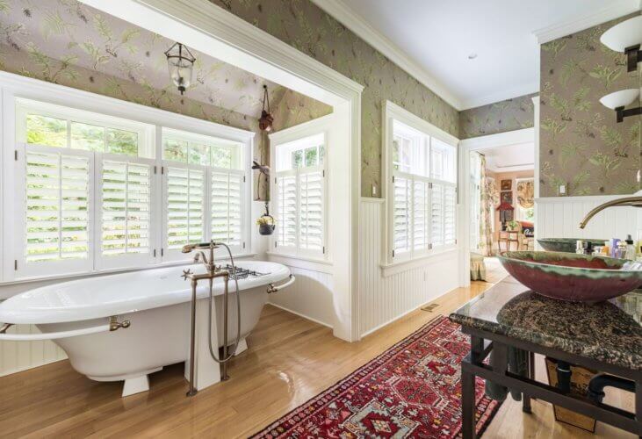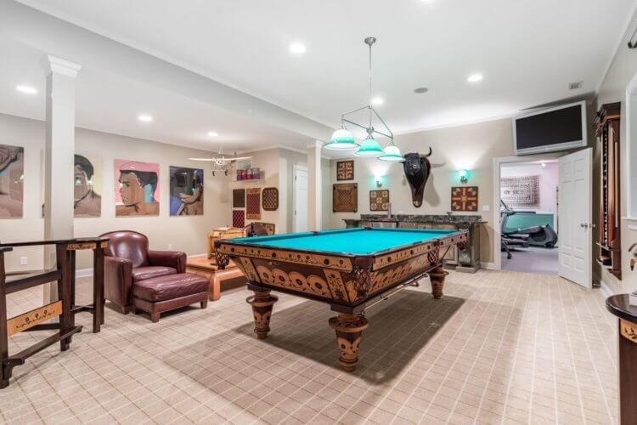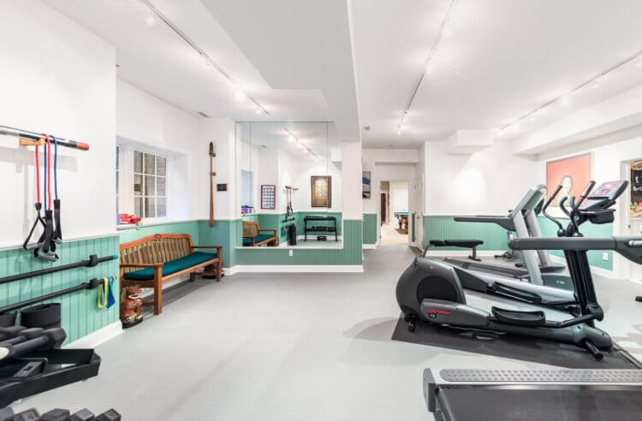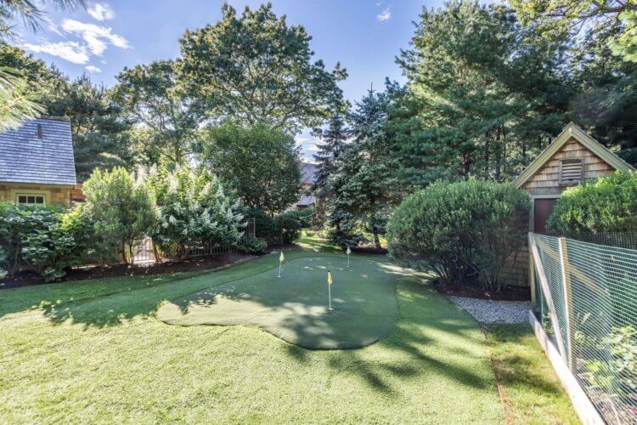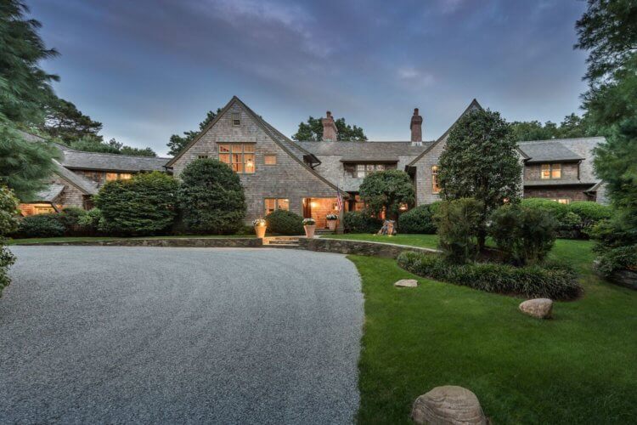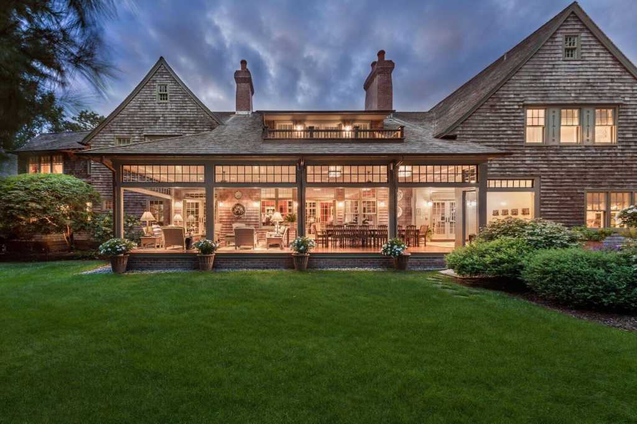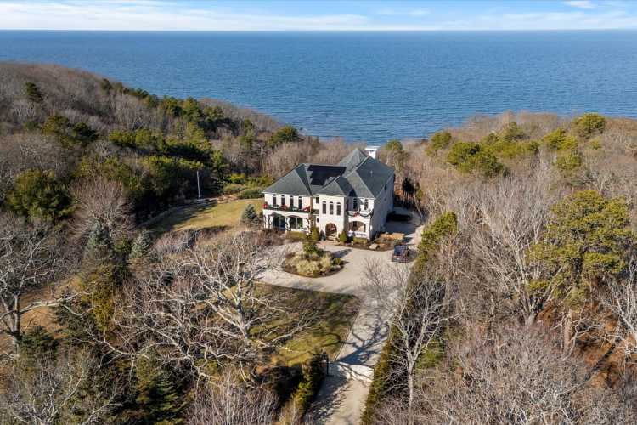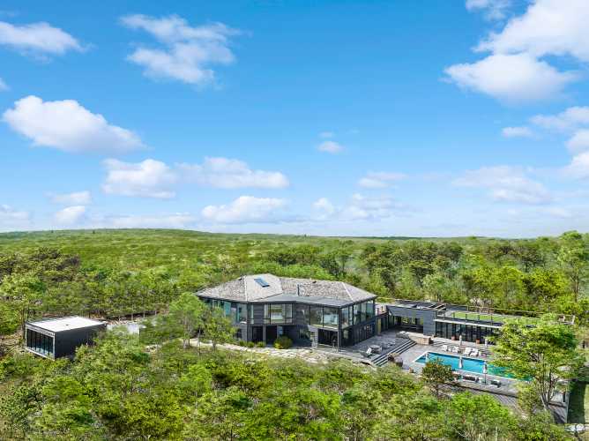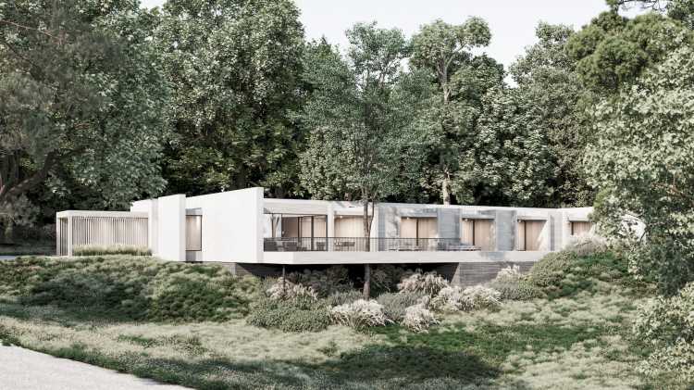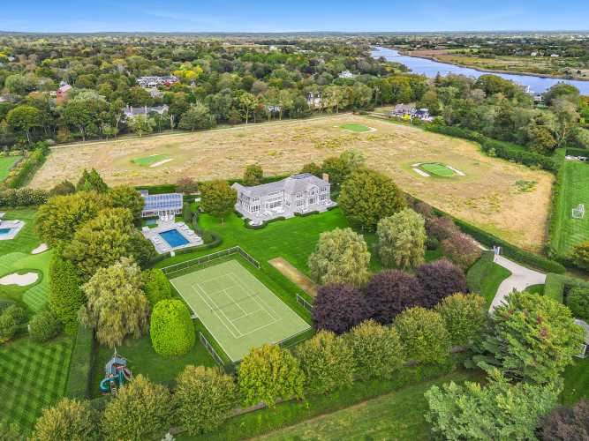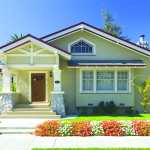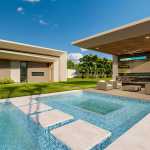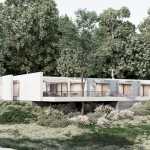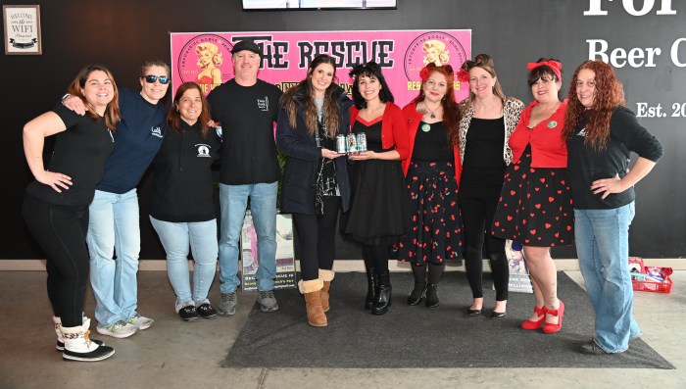A home in East Hampton’s Northwest Woods offers “unmatched privacy and designer style” on a nearly eight-acre spread. Listed for $8.495 million with Greg Gould of the Breitenbach Advisory Team at Compass, the home holds all the amenities a family could need.
“Masterfully crafted in 2004 by architect Katherine Fee and builder George Lombardi, this expansive 9,112-square-foot home is a beautiful interpretation of traditional shingle style and contemporary elegance,” says the listing.
Located less than 15 minutes away from both East Hampton and Sag Harbor Villages, the eight-bedroom home is set behind a long, gated driveway that leads to a circular motor court. The cedar-shake home begins with a covered front porch that leads to an expansive foyer.
At the center of the home is a large living room that features walls of windows at the front and back of the house. A double-sided fireplace also warms the den on one side, while a separate fireplace keeps the generously-sized open chef’s kitchen cozy. Hardwood floors, tall ceilings and designer lighting can be found throughout the home.
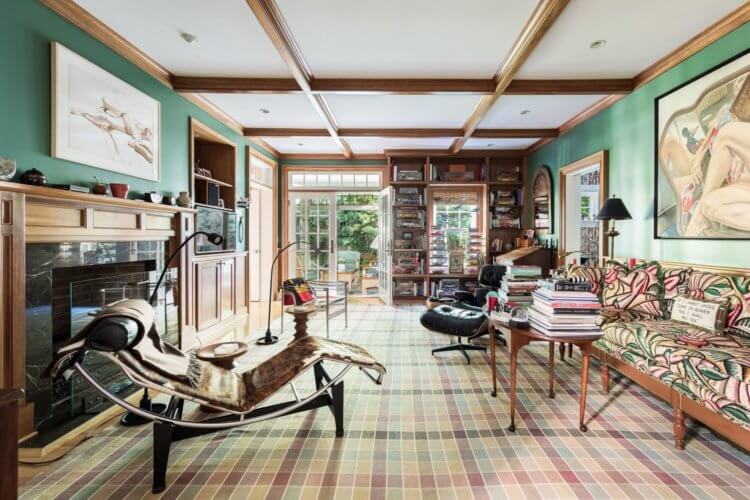
The kitchen has it all; two large islands (one with a breakfast bar), stainless steel appliances including a side-by-side refrigerator-freezer, gas cooktop, wall ovens, built-in microwave and wine refrigerator, a breakfast nook that overlooks the backyard and a walk-in pantry.
Each of the main living spaces open to a long covered back porch, where ceiling fans and integrated sound make indoor-outdoor living a breeze. A paved patio houses an outdoor kitchen with an authentic brick pizza oven, truly the showpiece.
Sweetbay Landscape Design designed the resort-like grounds with the 50-by 26-foot heated gunite saltwater pool and spa at the center of it all. An adjacent pool house features a kitchenette, a half-bathroom and an outdoor shower. There’s also a putting green, and plenty of room to add a tennis or basketball court.
Back inside, just beyond the kitchen, there is a mudroom area with storage, a half-bathroom and a laundry room. There is also access to the three-car garage and stairs to the lower level.
On the opposite side of the home, just beyond the den and an office, is “a palatial owner’s retreat” in the west wing and it’s easy to understand why the listing refers to it as such. There is a sitting room, a large bedroom with French doors that open to a covered porch on one side and a patio on the other. There are two walk-in closets and a bathroom that features a rain shower, a freestanding soaking tub, a water closet, a double vanity and an adjoining powder room that connects to the den.
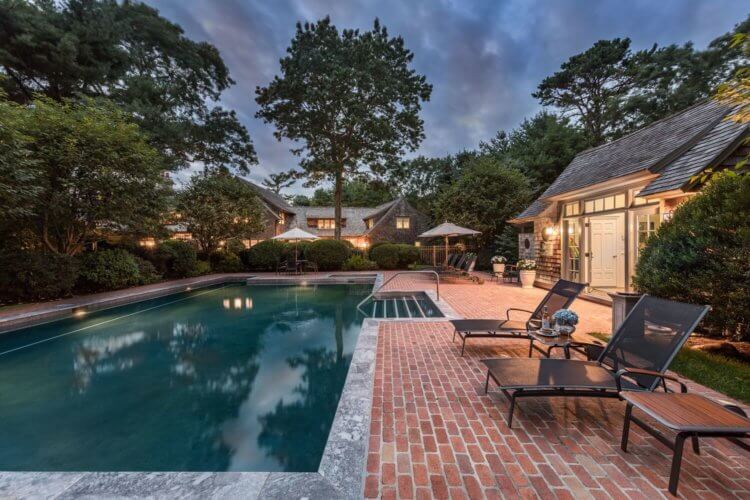
Two sets of stairs, one in the front, one in the back, lead to the second floor, which holds another large living room with doors that open to a wide balcony overlooking the backyard. There is also a sitting room adjacent to two secondary suites, each with their own bathrooms. A third suite has access to a full bathroom off of the hallway. Another large office space is located just across the hallway and features a kitchenette and dumbwaiter.
Down the hallway is a playroom that leads to two more bedrooms that share a Jack-and-Jill bathroom. A second laundry room completes the second floor.
The finished lower level boasts 10-foot ceilings, more space and amenities. Here you will find an oversized recreational room featuring a wet bar, an adjacent wine room, and a large gym with a sauna and full bathroom. A bedroom ensuite has a private entrance, making it perfect for staff or guests.
The home also comes with a generator, an alarm system, a six-zoned central heating ventilation and air conditioning system, as well as Lutron lighting.
The furnishings are available for sale under a separate agreement.
[Listing: 42 Northwest Road, East Hampton| Broker: Greg Gould of the Breitenbach Advisory Team] GMAP
Email tvecsey@danspapers.com with further comments, questions, or tips. Follow Behind The Hedges on Twitter, Instagram and Facebook.
