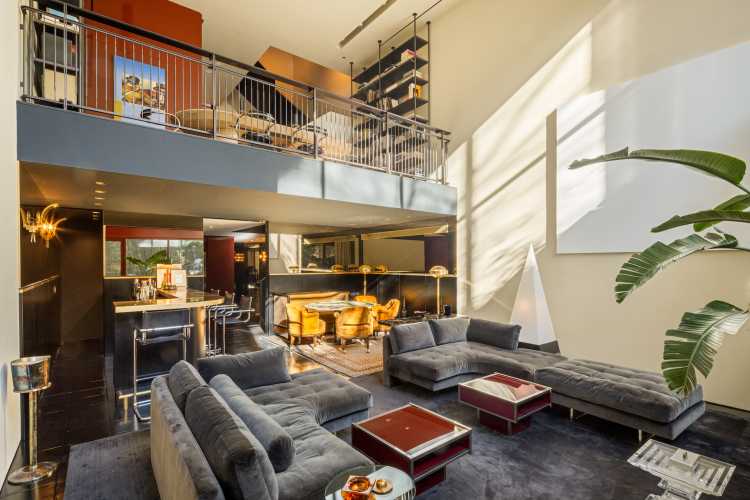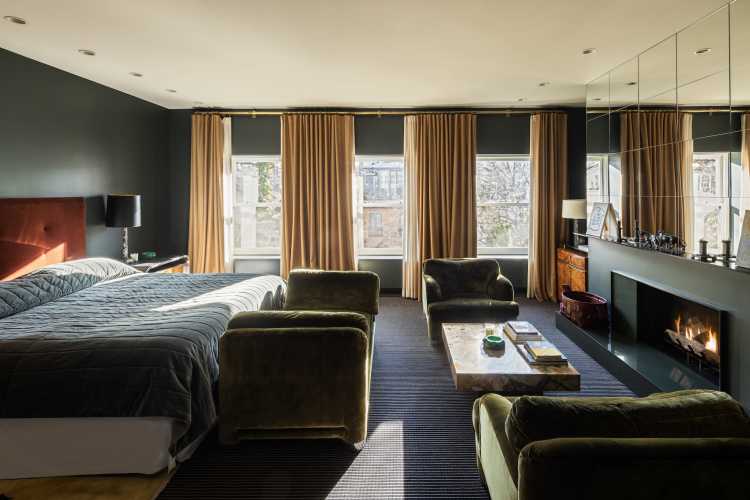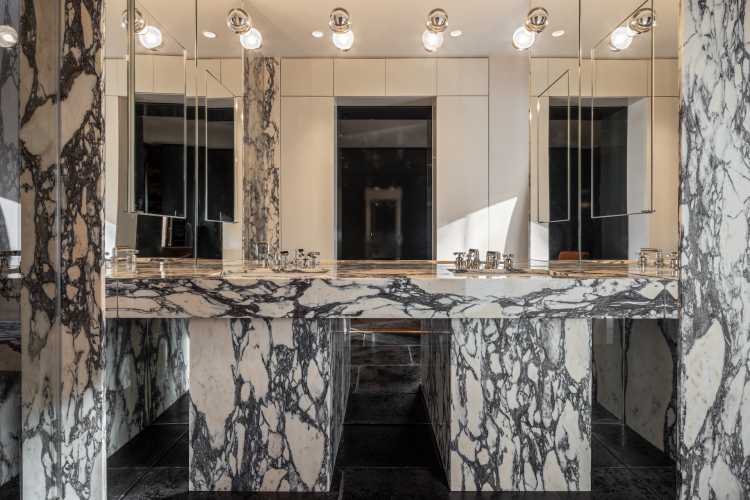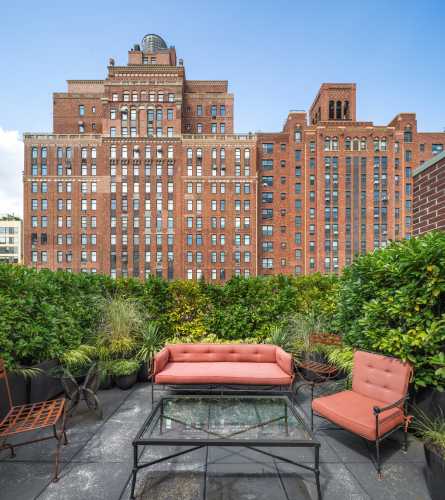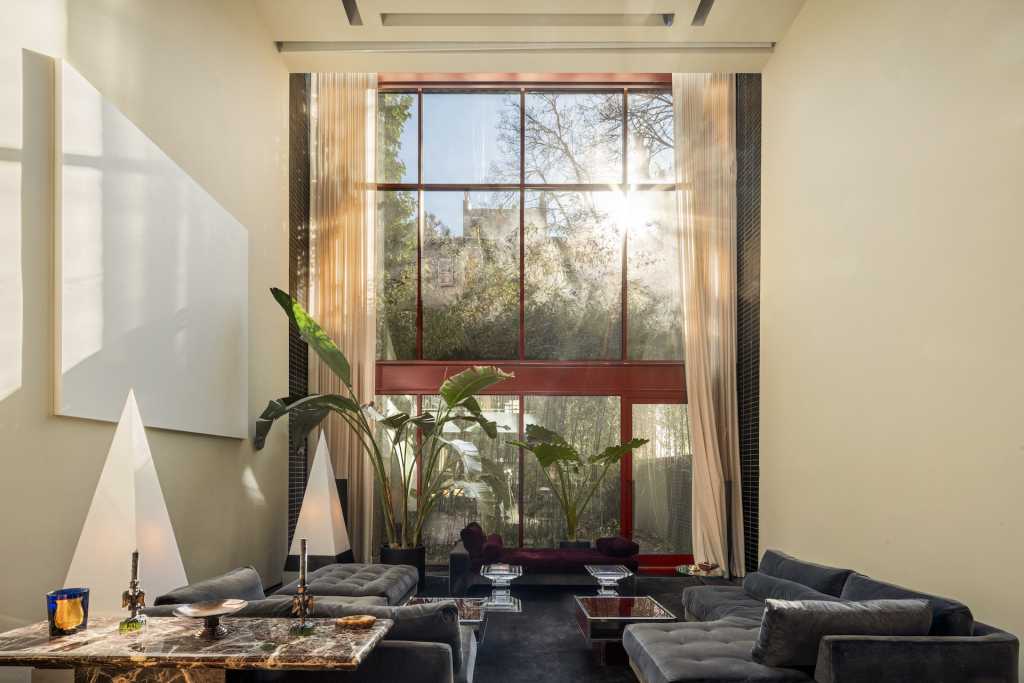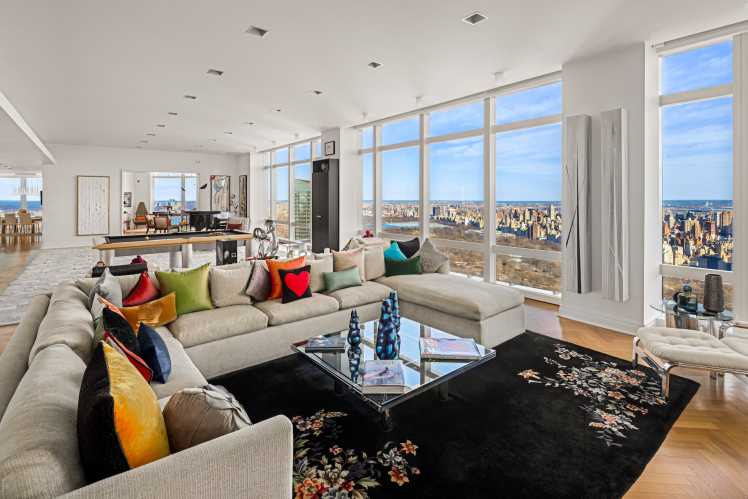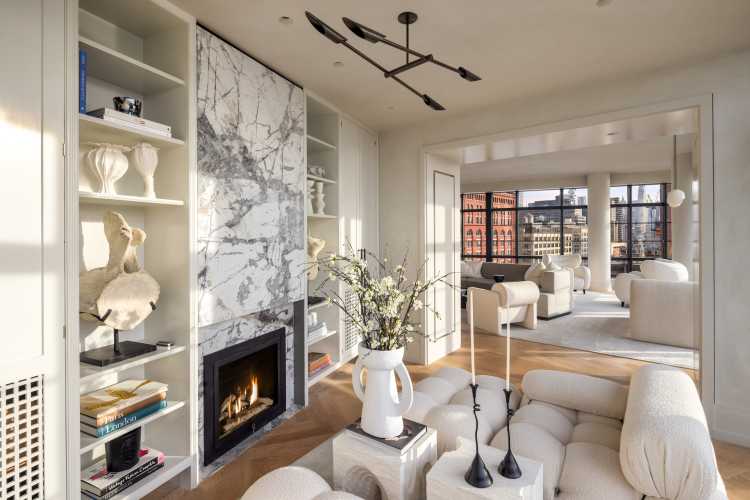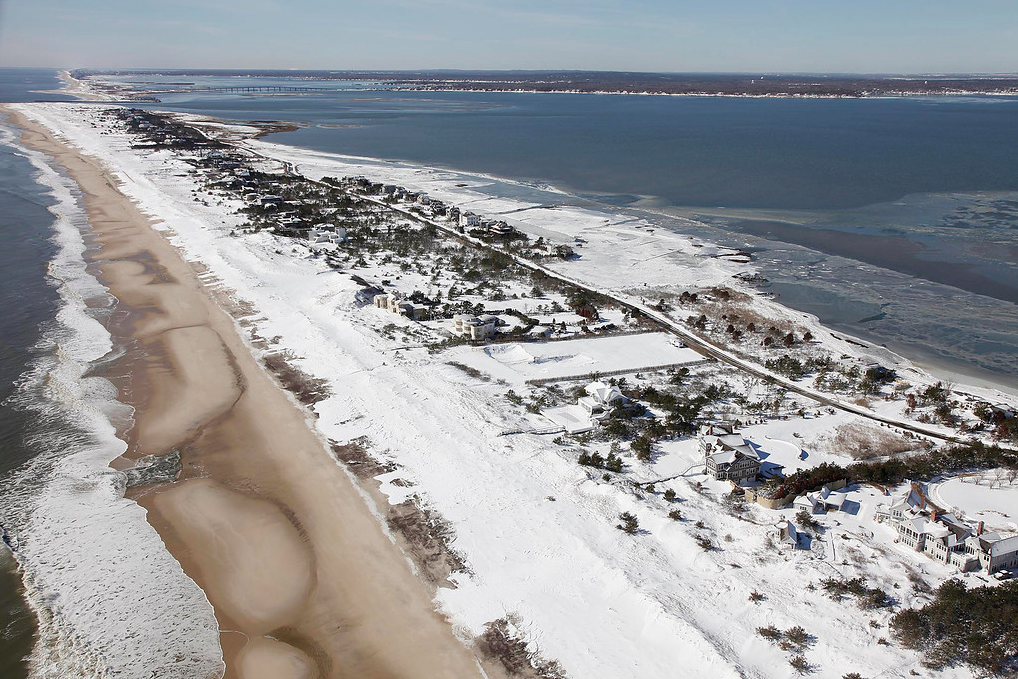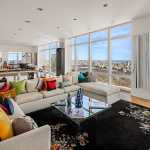A townhome in the West Chelsea Gallery District is ready for a family who got used to having lots of space in the Hamptons this summer. With 7,500 square feet, this townhome at 462 West 23rd Street not only offers the luxury of space but architectural drama, according to Matthew Slosar and Justin Grabell of the Matthew Slosar Team at Douglas Elliman, which has the exclusive listing.
The asking price: $19.95 million.
“This maximalist urban retreat adorned in luxe materials, rich textures and dramatic colors throughout was featured in Architectural Digest,” Slosar tells Behind The Hedges. “Amy Kolker of Jane Street Projects served as the home’s interior designer, transforming the once white-box, six-story townhouse to the striking residence it is today.
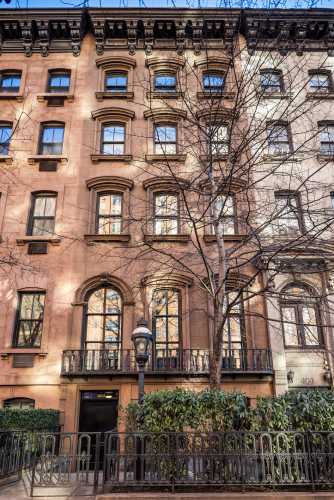
The design was inspired by the powerful aesthetics of creative masterminds like [surrealist filmmaker] David Lynch and [maximalist designer] Lorenzo Mongiardino.”
As featured in AD in May, the 22-foot wide townhome, originally built in 1900, offers elegance and the ability to entertain on a grand scale. “A moody entrance gallery, grounded by terra cotta tiles sealed in glossy black epoxy, sets a dramatic tone for what lies ahead,” the listing description reads “a breathtaking entertaining space defined by soaring 20-foot ceilings and expansive floor-to-ceiling windows allowing all day sunlight to pour in through the lush, private, south-facing bamboo garden,” a large, somewhat space at nearly 20-by-33 feet. The garden-level living room features a brass-topped bar with a mirror behind it.
“The staircase makes a bold statement —entirely black, grounded by a reflective glass surface at the garden level. A massive skylight on the sixth floor floods the space with natural light, cascading downward and bouncing off the glass to dramatic effect,” Slosar says.
The parlor floor, which enjoys 13-foot high ceilings, provides space for a home office or library with a wood-burning fireplace and expansive windows. Down the hallway, past the elevator and powder room, is a lofted dining room that overlooks the double-height living space.

The third floor is home to a gourmet eat-in kitchen equipped with professional-grade appliances and a modern aesthetic, such as custom brass sinks and emerald green fluted tiles by Artistic Tile, accented with bespoke glass liners. A large table made of French antique marble sits in the middle of the space that we hear took six movers to crane in due to its weight.
Need more space for food prep or storage? Not a problem, as there is a secondary catering kitchen in the basement, accessible by elevator, which has an updated cab for effortless access from the basement to the fifth floor.
Across the landing from the main kitchen is a south-facing media lounge that features a hidden television behind blue curtains in the dark navy room and another wood-burning fireplace adorned with a custom Italian green marble mantle. Floor-to-ceiling glass doors swing open to reveal a landscaped balcony with an awning for shade.
In its current configuration, the home offers four bedrooms, generously-sized bedrooms for Manhattan, five full bathrooms and three half bathrooms,” each showcasing bespoke finishes and meticulous craftsmanship,” the listing says. Two bedrooms and two bathrooms can be found on the fourth floor, along with a laundry room, while an en suite can be found on the first floor.
Meanwhile, the primary en suite occupies the entire fifth floor, ensuring a private, separate sanctuary for the homeowner. The purposefully dark bedroom is situated on the south side of the home, providing the backdrop for perfect sleeping conditions, though a wall of windows and a mirrored wall above the wood-burning fireplace help illuminate the room.
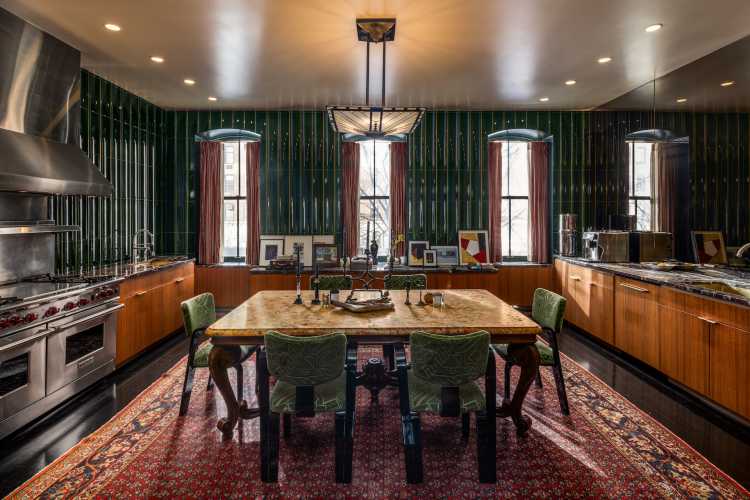
Down the corridor is a spacious dressing room. While there is a bathroom directly connected to the bedroom, there is another bathroom off the dressing room featuring a striking Paonazzo Arabescato marble on the dual vanity and on the walls and bench seat in the skylit walk-in shower, all offset by heated black limestone floors.
Take the stairs one more flight up to the rooftop, where there are two terraces separated by a sunroom lounge with a wet bar, all of which trumpet panoramic views of the city skyline.
This article appeared in the Labor Day weekend issue of Behind The Hedges in Dan’s Papers. Tap this link to read the full digital version. For more on Manhattan real estate, click here.
