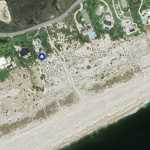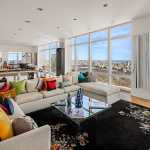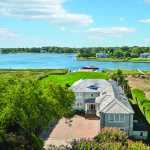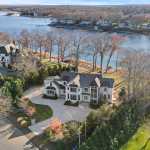What had been an ugly wasteland right in the heart of Sag Harbor is about to become the jewel in the crown of the village’s renaissance. For many years–13 in fact–the prime land at 2 West Water Street and the adjacent 1, 3, and 5 Ferry Road sat unused, while developers and owners squabbled about possible uses for the property. Now a new park, to be named after local John Steinbeck, will ensure all residents and visitors will be able to enjoy this incomparable spot. And the former 1-800-LAWYERS building was demolished, with three beautiful new condominiums rising in the area.
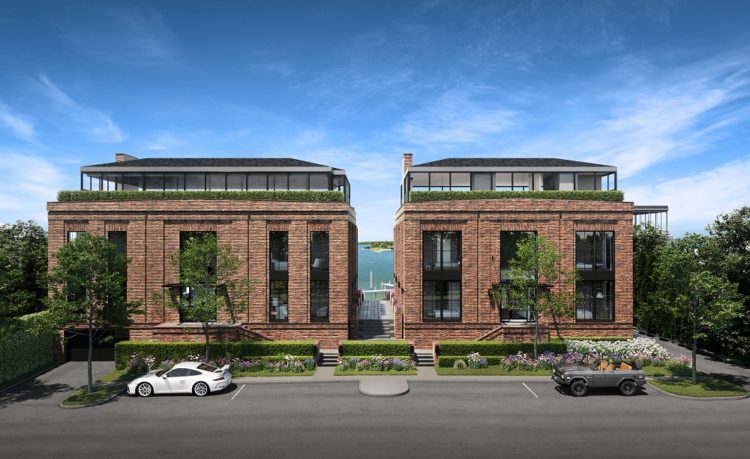
The project will be the tallest building in Sag Harbor and will transform previously barricaded beaches into a family-friendly recreational facility. After many years on the market, new owner Jay Bialsky along with Andre Kikoski and Edmund Hollander gained all necessary approvals within 5 months.
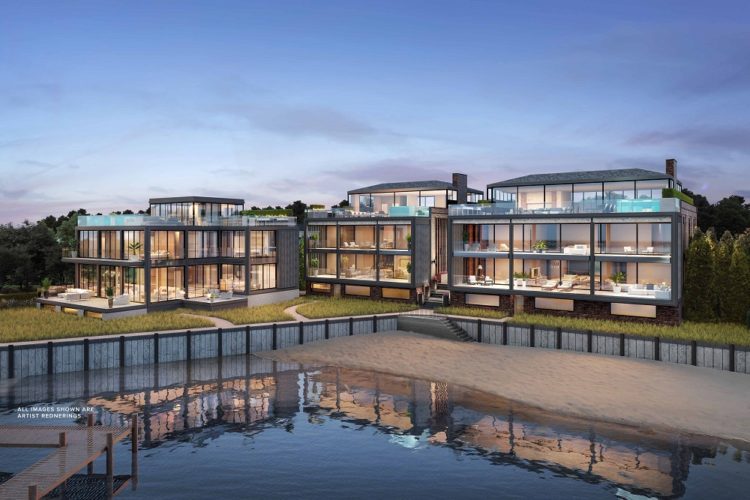
“It’s very exciting to be part of a project that is not just for myself, but also that I’ve helped create open space in Sag Harbor forever, for everyone to enjoy way past my lifetime. I’m ecstatic,” says Bialsky.
The hardest part of the process, he says, was trying to get the design right. “We went to the ARB [Architectural Review Board] with a simple plan to ask for their feedback. Then I hired a couple of different architects to see what they envisioned. But it wasn’t really getting there. Then Andre and I sat down and we nailed it on the first shot. We presented it to the Architectural Review Board and they gave a unanimous decision.”
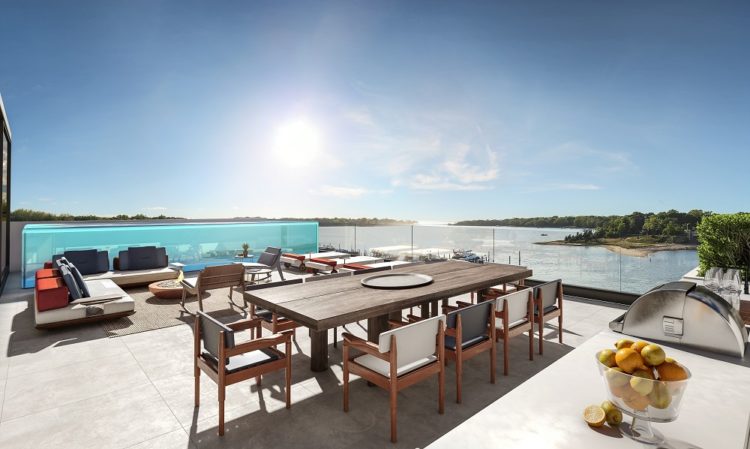
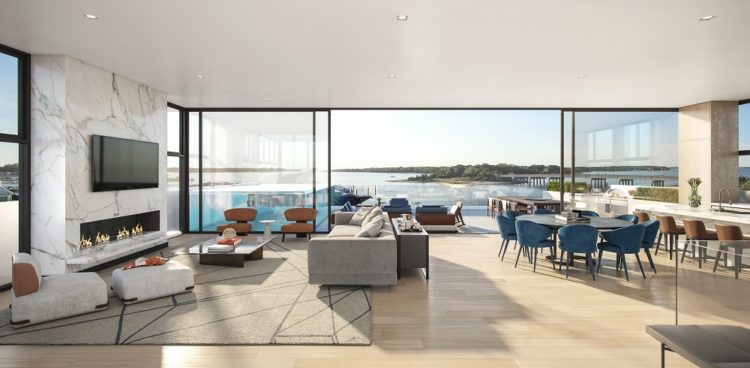
Kikoski adds, “When Jay and I started the process we said hey–our children and grandchildren will point to these buildings. We need to make sure that we’re tied to the DNA of Sag Harbor and its architecture. So before we designed anything, we walked all the way around town. What had Sag Harbor always built with? Brick, shingle, brick-and-shingle.
“We loved the brick idea, because on one end of the spectrum you have that very simple fresh building at Bay Street. And then at the other end of the brick spectrum, you have the Jermain Library. In between you have some really beautiful houses.”
Kikoski goes on, “The best feature is that this project is one of a kind. You’re not driving to the middle of the potato fields or the woods. You’re in a beautiful spectacular waterfront house, which is also in the middle of Sag Harbor. There’s nothing else like it. I have thought through every detail to make it an extraordinary place to live.”
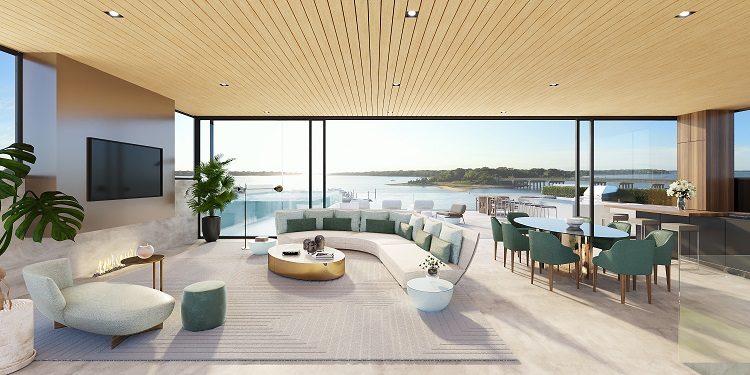
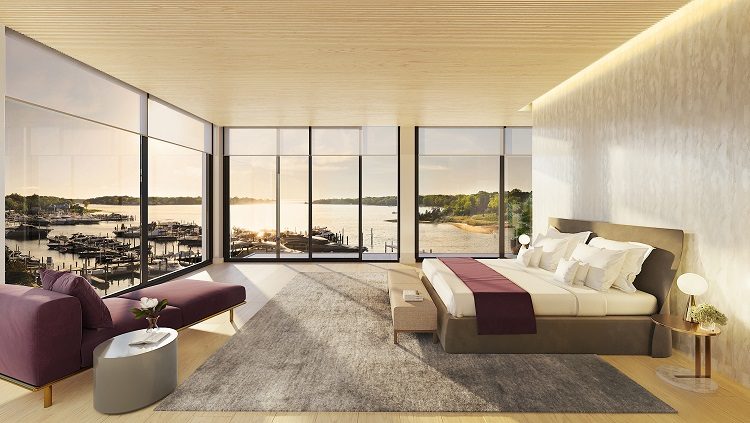
For Bialsky, it’s all about the lifestyle. “These buildings are three stories tall with rooftop pools. Our views of the sunset are priceless. Now the convenience of never having to really get in a car in the Hamptons in summer is also priceless. You could walk everywhere, boat everywhere. For a whole weekend you never have to travel anywhere in a car. That lifestyle is what attracted my family and me to make this location our primary residence.”
Interested in living in this slice of heaven? Two units are for sale, as Bialsky (as alluded above) is building one unit for his family. Each property will offer two private boat slips–unheard of in Sag Harbor. As for the style, while the brick exterior will pay tribute to Sag Harbor’s long industrial history, the interiors will be totally modern, with jewel-box glass rooms to maximize the views. For your land-based transportation, an underground garage will be equipped to store 4-6 cars each.
Residence Y and Residence Z are priced at $21.95 million and $19.95 million respectively and are situated right next to the new park. Bialsky actually gave up 60% of his building rights to help build the new park with Hollander for the community. The properties will be exclusively listed by Bespoke Real Estate.





