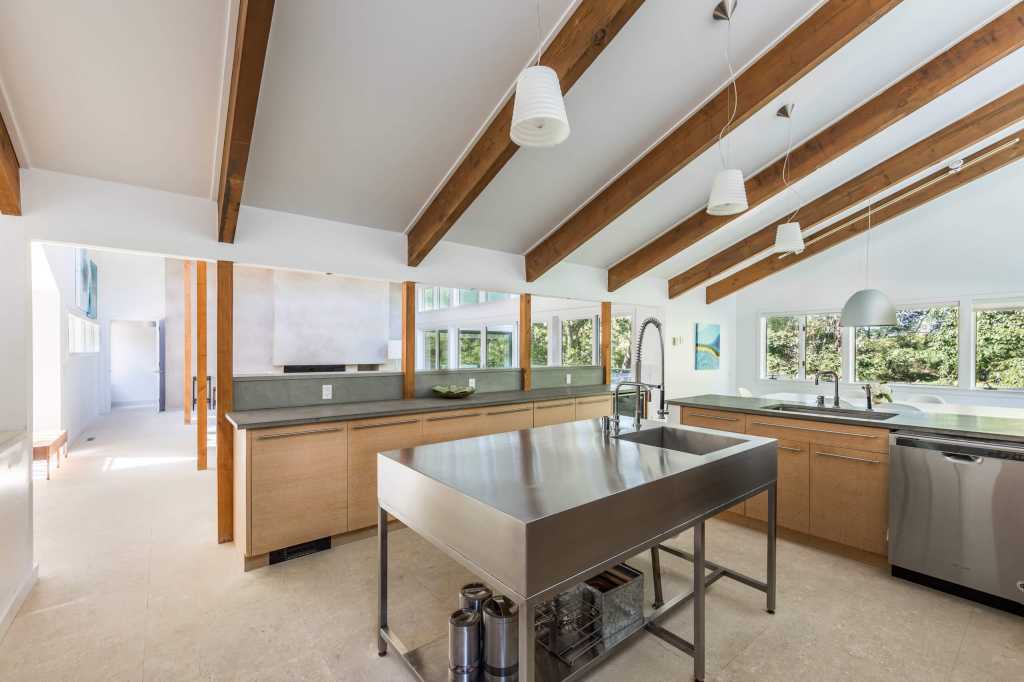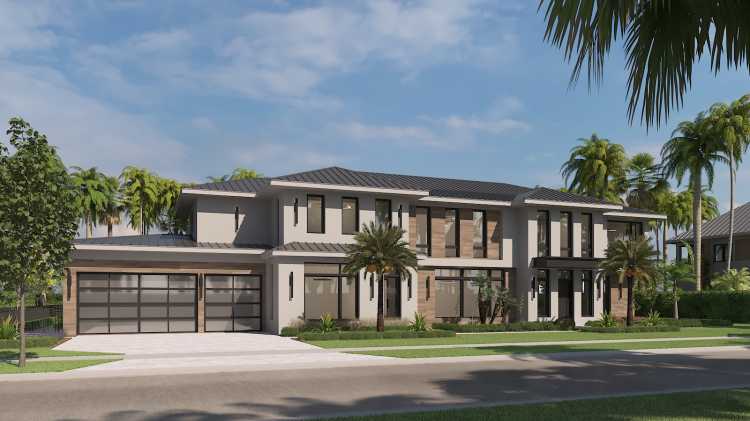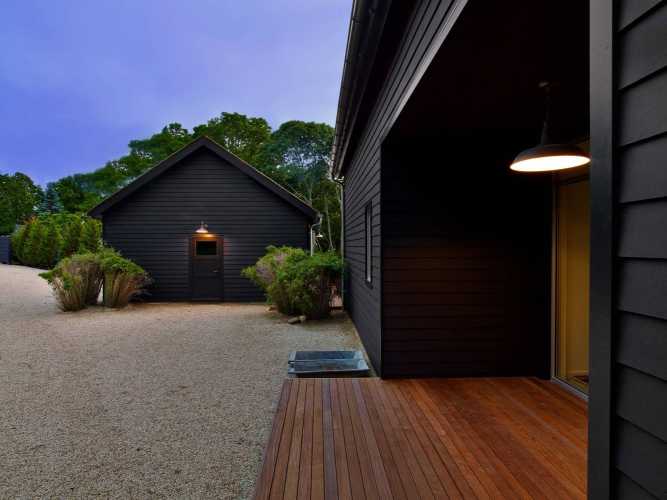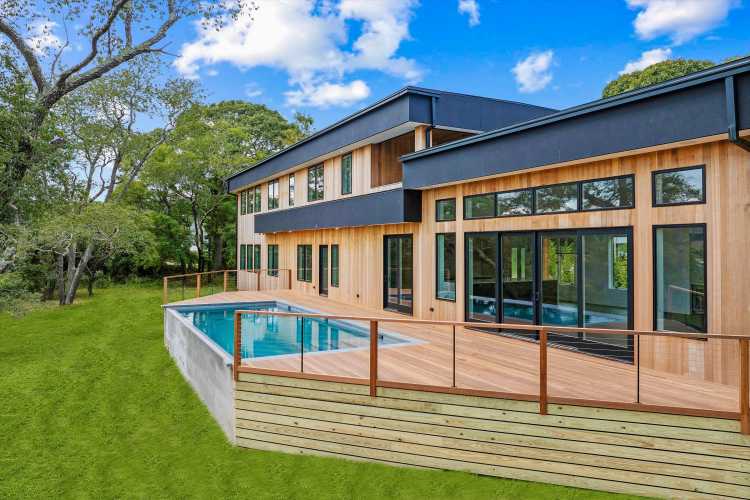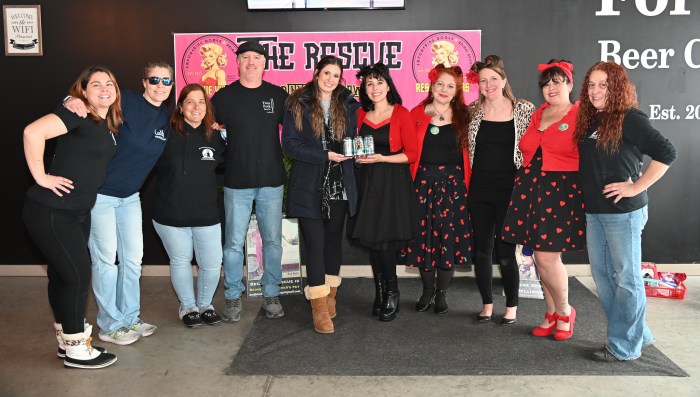The kitchen is the heart of every home, big or small. It’s where we spend most of our time. From the type of appliances to the accent lighting, you can be sure the design details in the kitchen are just as important as the ingredients that go into the food that are prepared there. Check out some of the fabulous kitchens we found in homes on the market today (in no particular order):
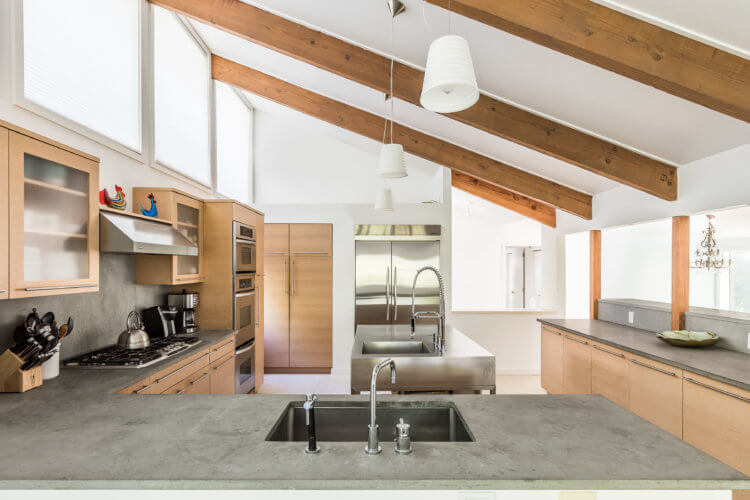
Perched up on a bluff along Three Mile Harbor, this contemporary house has a kitchen with a modern-industrial look. The stainless steel kitchen island, with bar sink, offers a great workplace for the chef in the family, with the double-ovens and range within easy reach. A long island counter provides plenty of space for entertaining guests. Exposed beams run across the ceiling. Open and airy, there are large windows above the counters that let in light. The kitchen also overlooks the living room, which has water views of Three Mile Harbor (a 50-foot, wide path leads to the harbor!).
[Listing: 85 Oyster Shores Road, East Hampton | Brokers: Diane Shifman and Kevin Flaherty, Compass | $3.795 million]
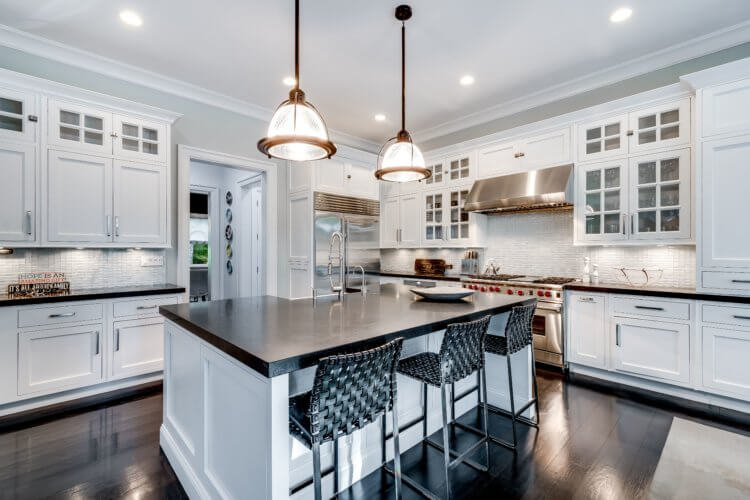
This custom-built home in Sagaponack has spacious kitchen that opens to the great room, complete with a fireplace. White shaker-style cabinets offer plenty of storage and upper cabinets feature under-lighting. Stainless steel appliances are featured throughout, including a Wolf range. There is bar seating at the oversized island and countertops match the rich hardwood floors. An attached breakfast has sliding doors that lead to a covered patio and backyard. Bonuses are a butler’s pantry and large food pantry with stainless steel appliances, including a Wolf range. If you don’t feel like cooking indoors, there is also an outdoor kitchen with built-in bar and seating.
[Listing: 10 East Woods Path, Sagaponack | Broker: Mala Sander, Corcoran| $5.99 million]
–
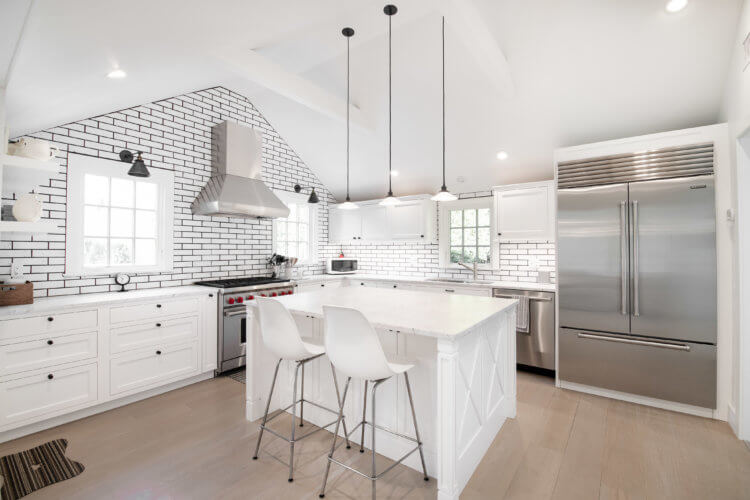
This renovated and restored 1850s historic home is located in the heart of Sag Harbor Village. The bleached, wide-plank oak flooring throughout the house continue into the gourmet kitchen. Carrara marble countertops and white custom cabinetry are complemented by the Waterworks ceramic subway tile backsplash with a grey grout that climbs up the wall to the roof peak on one large wall, making it a feature wall of sorts. Floating shelves offer a place to display beautiful kitchen accouterments. The kitchen also boasts a Wolf range with matching stainless hood, Sub-Zero refrigerator, Bosch dishwasher, Hansgrohe faucet and Franke sink. Nearby is a generously-sized pantry and mudroom entry with laundry.
[Listing: 21 Rogers Street, Sag Harbor | Brokers: Jane Babcook, Brown Harris Stevens | $2.995 million]
–
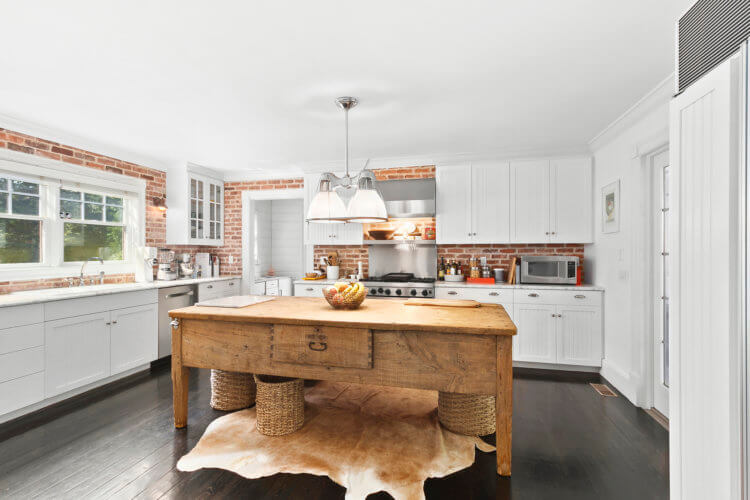
[Listing: 265 Scuttlehole Road, Bridgehampton | Brokers: Yorgos Tsibiridis, Douglas Elliman | $3.295 million]
–
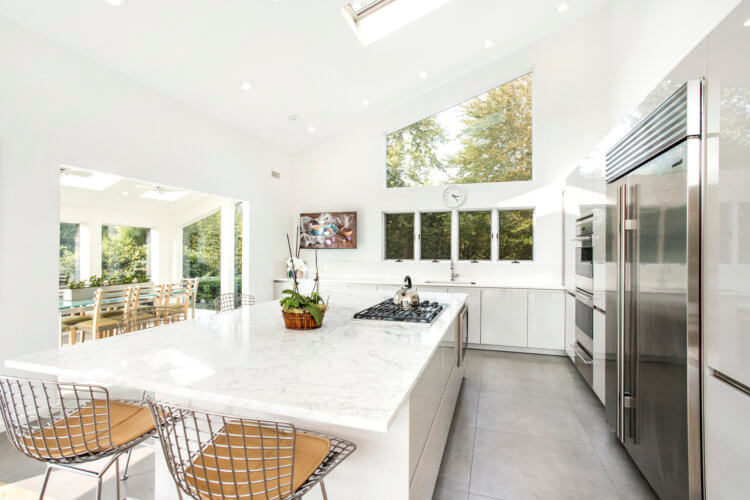
On a secluded two-acre compound in Quogue, this contemporary home’s soaring ceilings and flowing, open floor plan extend into the gourmet kitchen, where large windows and even a skylight let the light stream in. It is complete with state-of-the-art appliances, such as double Wolf ovens and two dishwashers, a double-door Sub-Zero refrigerator, and wine cooler. An extra large island with all white marble counters are in tip-top shape. A sun-filled breakfast nook next to the kitchen overlooks the lush gardens.
[Listing: 21 Wildwood Lane, Quogue | Brokers: Linda Zelin and Margot Jacobs, Corcoroan | $5.995 million]
Email tvecsey@danspapers.com with further comments, questions or tips. Follow Behind The Hedges on Twitter, Instagram and Facebook.

