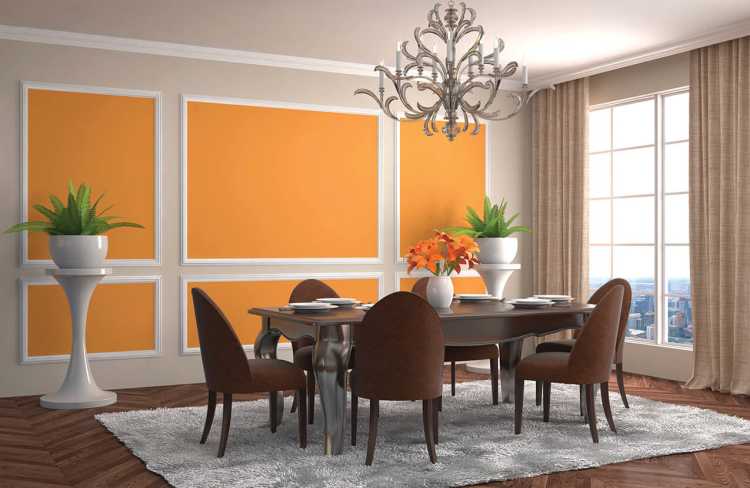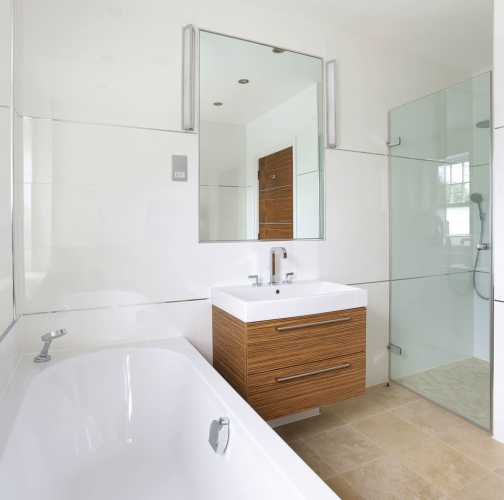A kitchen is often the most utilized room in a house. Meals may be prepared, cooked and often eaten in kitchens, and the room is often utilized as a homework spot or a makeshift place to pay bills and stay on top of household needs. By enhancing the organization and functionality of the kitchen, homeowners can enjoy these popular spaces even more.
Homeowners have increased their spending on home improvements in recent years. According to the Joint Center for Housing Centers for Harvard University, project spending rose to $472 billion in 2022 from $328 billion in 2019. It’s estimated consumers will have spent $485 billion by the end of 2023. Kitchen renovations were the most popular upgrade and accounted for the highest budgets in 2021, according to Houzz.
When the time comes to renovate a kitchen, homeowners can take steps to make these spaces more organized and therefore functional. Here are eight tips to creating a more functional kitchen.
1. Increase storage, and then invest in more. Make the most of corner cabinets and other potential dead spots in a kitchen. Various products can be used to organize awkwardly angled or shaped areas. Kitchen designers also can work with you to reconfigure cabinets and kitchen layouts.
2. Organize utensils and dishes around the sink/dishwasher. Rather than traversing the kitchen to put clean dishes away, make loading and unloading the dishwasher that much easier by locating commonly used items next to and above it. Similarly, place frequently used saucepans, baking dishes and other items near the oven or food preparation area.
3. Utilize drawer and cabinet organizers. Make a place for everything in the kitchen. Take out all items and see what you need and use all the time. Then coordinate storage around those items so everything fits perfectly. Pull-out shelves and Lazy Susans also can facilitate access.
4. Add shelves to cabinets. If you can afford to have a custom-built kitchen, by all means design cabinets according to preference. If you’re using standard cabinets, you may have to reconfigure shelves and spacing to fit the items you have. This also will help you maximize cabinet space.
5. Organize the garbage. Have a pull-out drawer or cabinet to store trash bins. Separate compost, trash and recycling needs.
6. Create continuity in the room. Many open-concept homes will have kitchens open up to another room in the home. Mirror the design scheme from elsewhere in the house, and make sure that the flow between spaces is not obstructed.
7. Create a beverage station. A beverage station can minimize the time needed to make a cup of tea or coffee or for the kids to grab juice or chocolate milk.
8. Have a workspace in the kitchen. Whether paying bills, making a grocery list or leaving notes for the family, a dedicated workspace can add more function to the room. Be sure there is task lighting nearby and ample overhead lighting to ensure that all kitchen needs are illuminated properly.
A more functional kitchen can make this already popular space even more so.
For more home improvement articles, click here.
Email tvecsey@danspapers.com with comments, questions, or tips. Follow Behind The Hedges on Twitter, Instagram and Facebook.






















