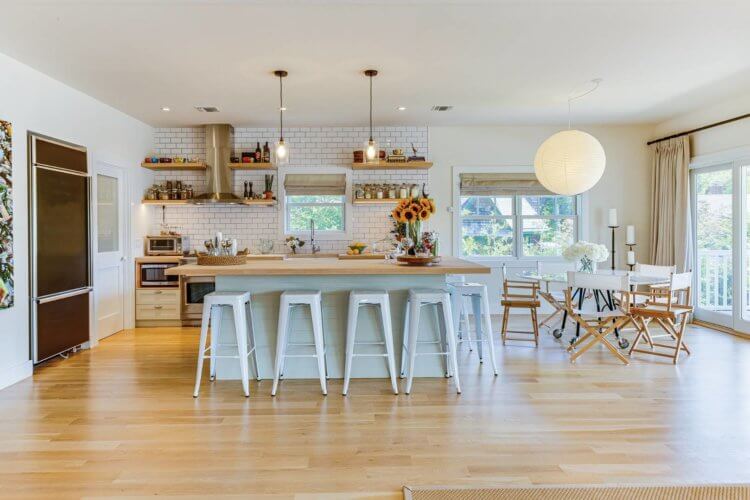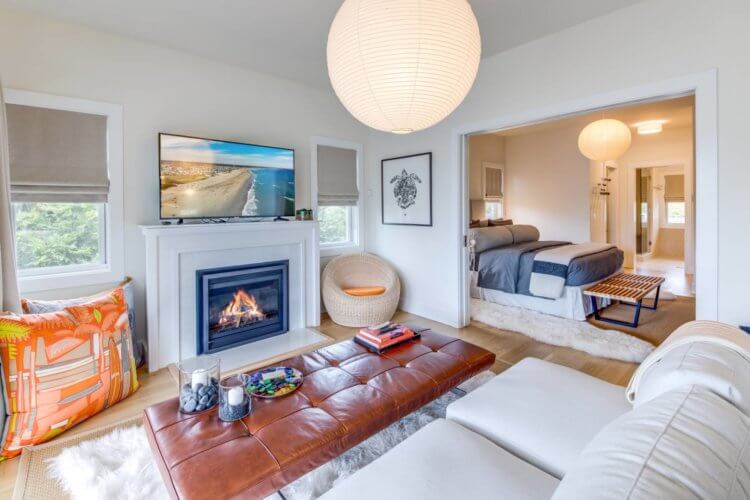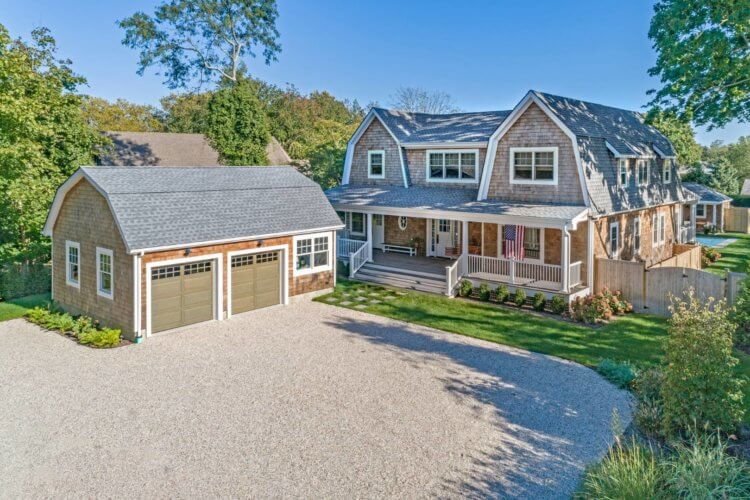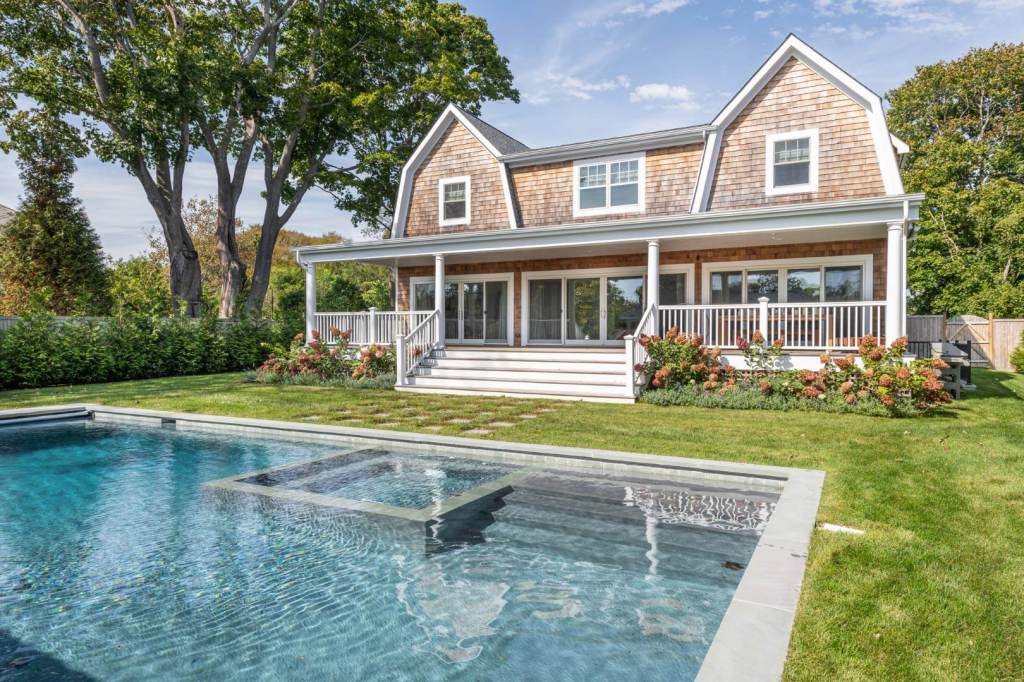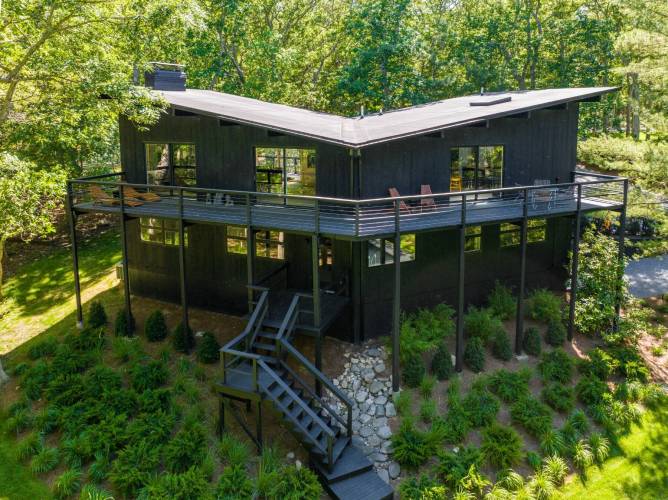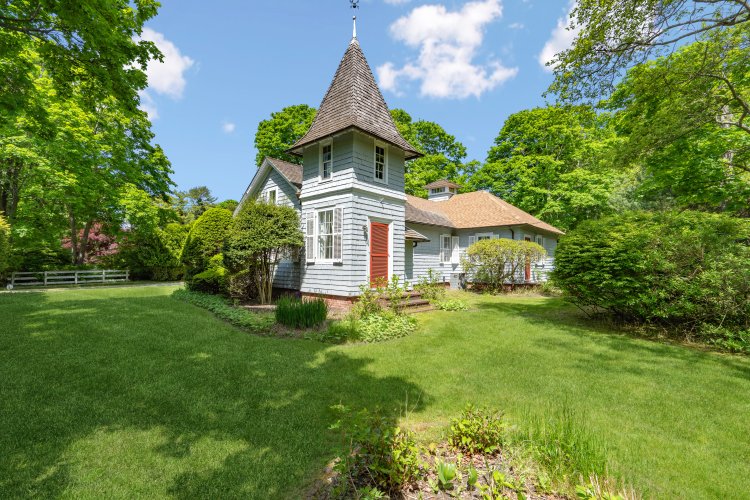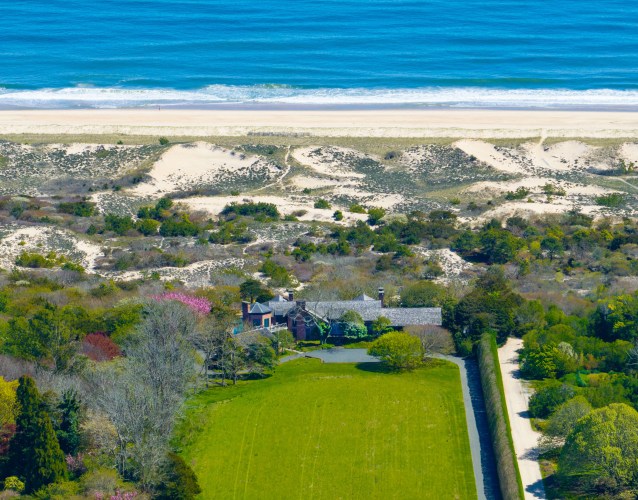A large Amagansett home, on a property once owned by the cookbook author Bert Greene and ideally located close to Amagansett’s hamlet center, just hit the market. The home at 114 Montauk Highway, listed with Romaine Gordon of Saunders & Associates, is asking $4.75 million.
This brand new custom-built 5,000-square-foot home on a gated half-acre has seven bedrooms and five and a half baths, but it’s close-to-everything location, while still offering privacy make it a particularly special property, says Gordon.
“I love this house because you can stand on the front porch and see the village,” says Gordon. “Whatever you want is just steps away. . . a yoga class, a cup of coffee, a slice of pizza, a lovely dinner at one of many great Amagansett restaurants or a few hours relaxing at Indian Wells ocean beach. No car required! But when you are sitting on the covered back deck, it is quiet, private and you could be anywhere in the Hamptons.”
The gambrel-style home, built in 2019 which replaced the original home, begins with a mahogany front deck that leads to the entry. As soon as you walk in, you stare straight ahead to a full wall of glass doors that open to the covered mahogany back porch overlooking the backyard with a heated gunite pool and spa.
The open floor plan includes the main living room, eat-in kitchen, a dining area and great room, all light-filled areas with wood floors. The kitchen offers custom-made cabinets, butcher block-topped counter with seating for eight, high-end appliances and a subway tile backsplash wall.
Speaking of the kitchen, the home is affectionally called the Bert Greene house after the cookbook author because, Gordon says, the woman the current owners bought the property from reported he was the original owner. Greene was the first person to open a prepared food shop in Amagansett and his cookbooks in the 1970s and ’80s featured recipes from The Store, which opened in 1966 as one of the first takeout shops in the nation, according to The New York Times. There are even some of his cookbooks on display in the kitchen as a nod to him, Gordon says.
“A den with fireplace and glass doors to the porch can be closed off with pocket doors to provide complete privacy for the master suite,” Gordon explains in the listing.
The first-floor master bedrooms features dual closets, a spa-like bathroom with mosaic tile walls and floors, as well as wainscoting, a frameless glass-enclosed shower with a bench, and a double vanity.
There is also “a whimsical mudroom and laundry room” on the first floor. Bonus for whoever is doing the laundry: There is a laundry chute from the second floor.
Up on the second floor, there are four good-sized bedrooms, two full bathrooms, a TV room overlooking the pool and recreational space.
Two additional bedrooms can be found down on the finished lower level, where there is also a full bathroom and an oversized recreational room. From here, there is walk-out access to the well-landscaped backyard.
Just beyond the pool is a pool house with a full bath and custom-made daybeds. The home comes with a remote pool control, which means the heat can be turned on from anywhere and the pool will be your ideal temperature when you arrive. The pool and spa heaters are on separate systems with a dedicated heater just for the spa so temperatures can reach 100 degrees in seconds.
There is also a detached two-car garage with a generously-sized storage loft that could easily be turned into an art studio or home office.
This home offers a high level of detail, Gordon says. The bench on the front porch is from the original house, as well as the wood holder on the back porch. The same craftsman who made the kitchen cabinets also made daybeds, as well as the vanities and shelves in the bathrooms. Custom work was also done in the closets, including cubbies in the kids’ rooms so no bulky dressers are needed.
The home was also built with energy efficiency in mind. There are four zones for climate control; one for the first floor, a separate one for the master bedrooms, another for the upstairs and lastly for the basement.
Another plus is that the house uses natural gas, including the outdoor barbecue — no tanks are never needed.
[Listing: 114 Montauk Highway, Amagansett |Broker: Romaine Gordon, Saunders & Associates] GMAP
Email tvecsey@danspapers.com with further comments, questions or tips. Follow Behind The Hedges on Twitter, Instagram and Facebook.
