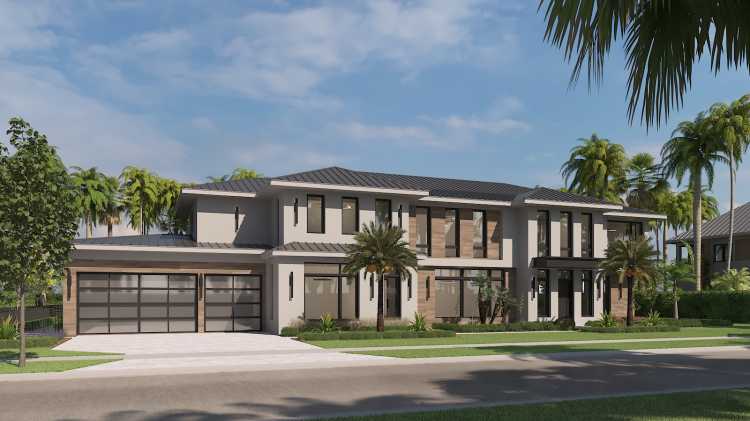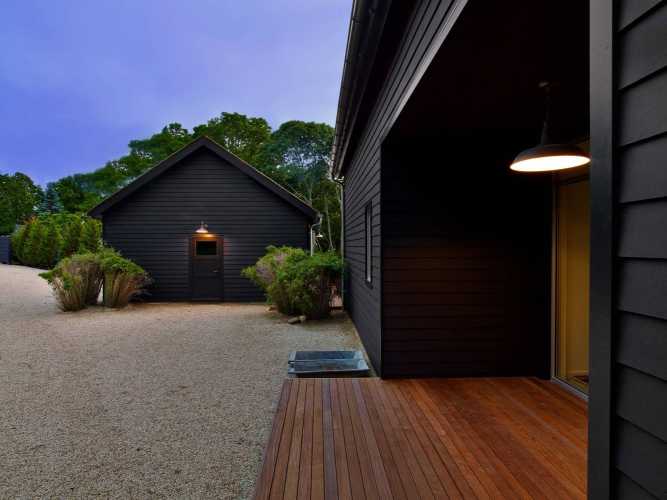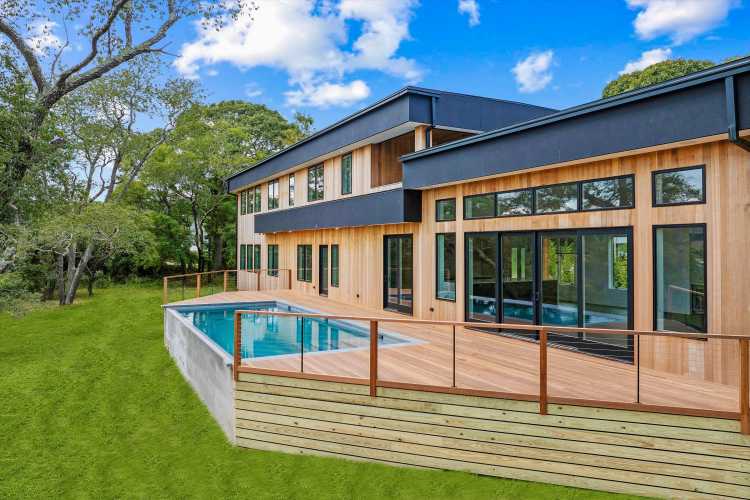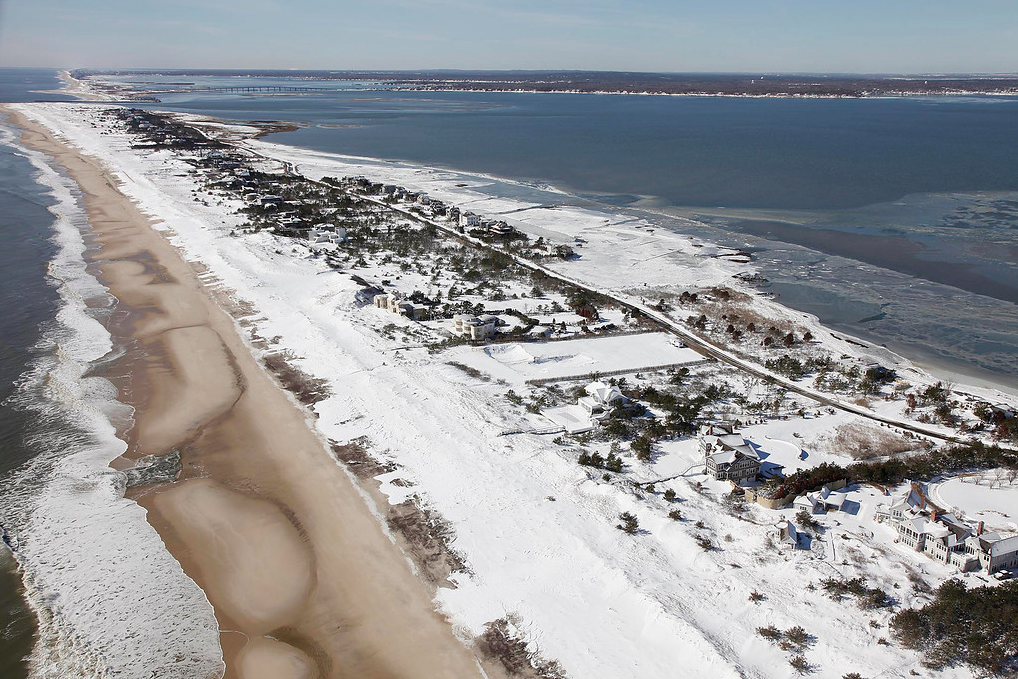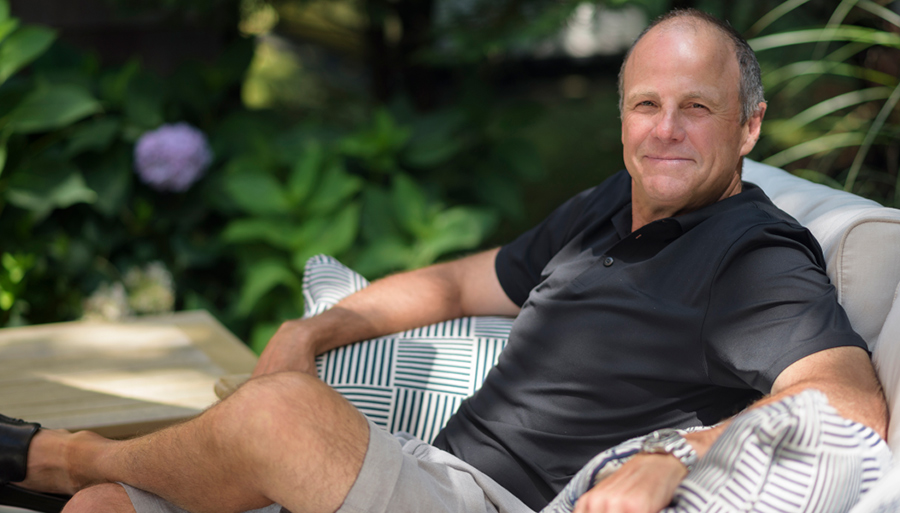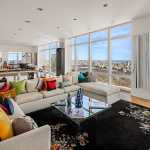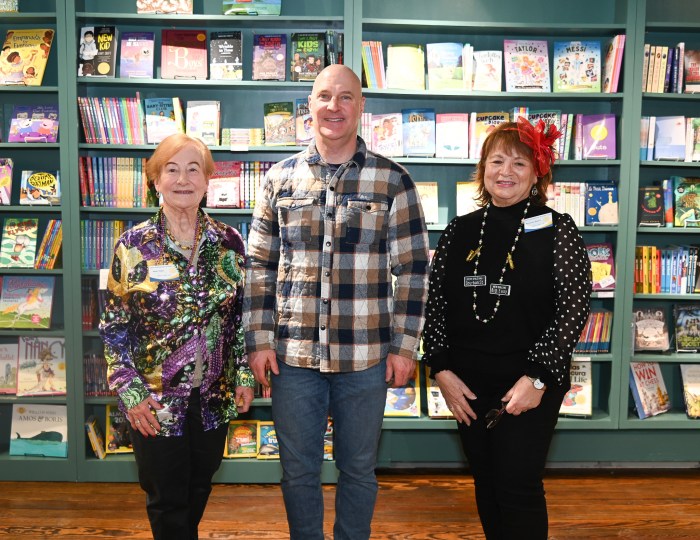Attention to the minutest detail. That’s what strikes you as you enter 98 Bull Path in East Hampton’s northwest woods, the “dream home” of builder James McLoughlin and wife Janine, as designed by architect Blaze Makoid.
Details such as the reflecting pool, the cozy window seat in the kitchen and the intimate spaces created in a very large house show the kind of stunning home that can be created when a builder and homeowner have the meeting of the minds with their architect. Every feature shows careful thought and a thorough knowledge of both the site and the effect that can be created via architecture. Even the finishes of the grasscloth on the walls and the carpets relates to the exterior, ever present through the windows.
Childhood sweethearts James and Janine McLoughlin purchased the land on Bull Path “probably 10 years ago,” says McLoughlin, “but we weren’t really able to build for a while after that. We were drawn to this area because of the large pine trees. We used to come here and sit in our car and talk.”
Janine adds, “We’d open up the sunroof and just sit. The snow would be coming down. And it was so peaceful and quiet.”
“We’d talk about what we do with the property,” says James. “We knew we wanted to build a modern home, and I wanted to build something to help showcase my company and my abilities. We had an idea of a really beautiful modern treehouse. After a few years, we were ready to start building and developing the property. I hadn’t worked with Blaze before, but I was following his career and I was a fan of his work.
Blaze Makoid says, “Nowadays when people talk to us about new projects, they already have an idea of our work from the internet, although these projects are one-offs. So when meeting new clients, it’s all about how you would work together. Of course, there are always issues to deal with as you’re working through the build.”
“We had one meeting with Blaze, ” says James. “His aesthetic and his temperament were just the perfect fit for us. We didn’t even interview with any other architects. We left the meeting very excited.”
Janine interjects, “We had to pinch ourselves. Were we really going to live in a house that looks like that?” (Spoiler alert: yes.) The house is 12,000 square feet with expanses of glass that frame the exterior. Perhaps the prettiest feature is the reflecting pool outside the foyer, which offers relaxing watery vistas on the ceiling. The dining room features an impressive “wall of wine,” and the kitchen is not huge–former chef Janine wasn’t interested in a massive space that would require her to run a 40-yard dash just to get to the refrigerator. Instead, everything–coffee machine, steam oven, griddle–is within reach. Janine refers to the window seat in the kitchen as her “command center.” From there, it’s easy to keep an eye on children in the backyard.
All the living spaces are human sized–no yawning empty spaces with all the warmth of a airport lounge here. There are cozy spots for watching TV and a home office without a door for James–he likes when his children are there keeping him company while he catches up on office work, he says.
Makoid says, “Part of it is trying to make this program not feel overwhelming. You can go to a lot of houses that have just cavernous space. And owners will admit they don’t use half this house.” Not the case in this house.
Janine says the family loves to entertain, and the outdoors makes that clear. There’s a pool and spa, along with an open rain shower, an outdoor TV, a massive grill and a pizza oven.
Beneath the pool terrace are the adult playroom and the children’s playroom. The adult playroom, with a sliding wall of glass to the exterior, includes billiards, a huge TV, and an enormous bar. Beyond that is a “wellness center” with gym, steam shower and sauna.
Do the McLoughlins worry, having put the property on the market, that it’s too tailored for their own needs? No, they say. It’s a flexible house. While large, there are the kinds of touches that most people want, including a master suite that is set off from the other bedrooms, which includes a huge skylight master closet. There’s even a small apartment set up with kitchenette, sitting room, bath and bedroom for live-in staff.
“I don’t like building these cookie cutter homes,” James says. “Just the topography on the site was challenging. So this project required a lot of problem solving and I didn’t have an unlimited budget, so I had to really think outside the box to pull off a project like this.
“We both grew up very blue collar. So for us to be able to be at this level in our lives that we can do this for each other and our family as was really special for us.”
So after building a home perfectly suited to their wants and needs as a family, why are the McLoughlins selling?
“As a custom builder, I have a need to constantly challenge myself,” says James. “And Janine’s an ex-private chef–she’s a very creative person as well. We want another project, and I think we would continue to do it right. We’re talking about maybe somewhere on the water in Sag Harbor–we’ll just follow where are our hearts take us.”


