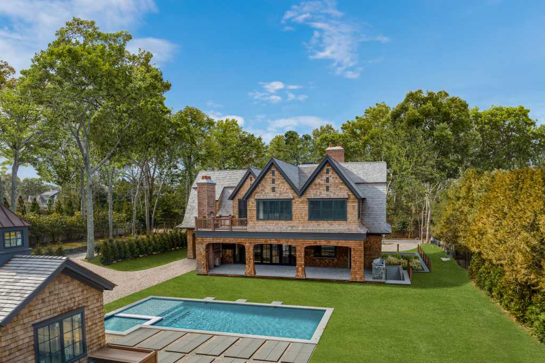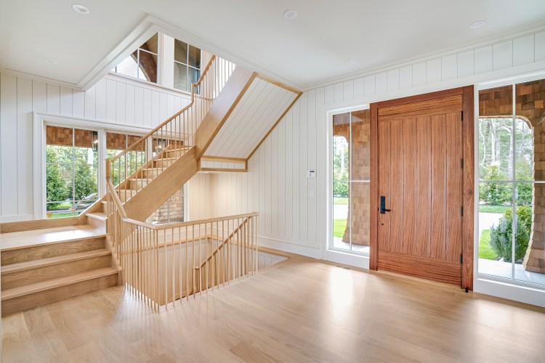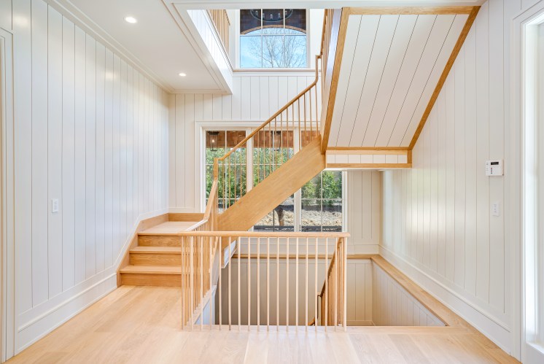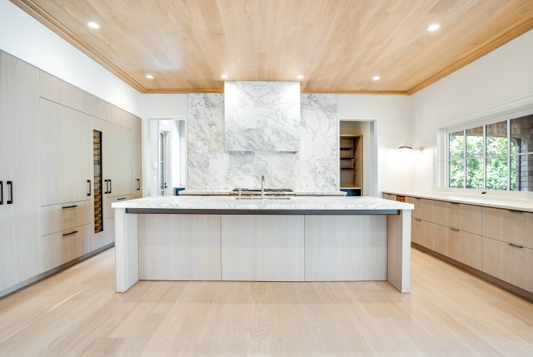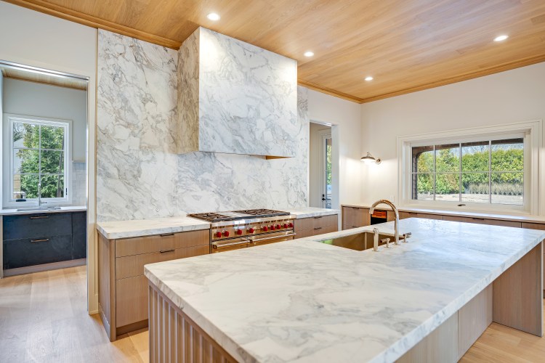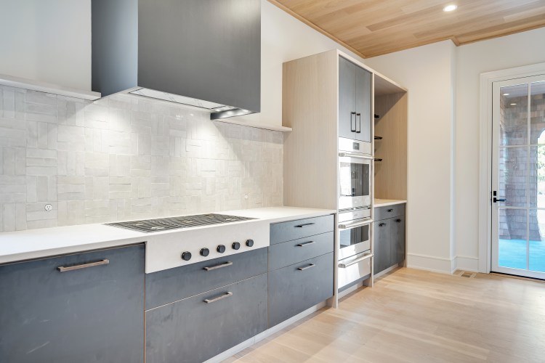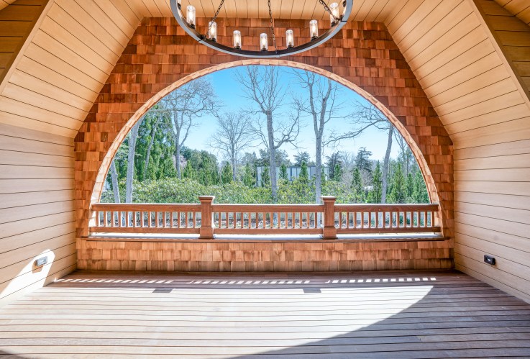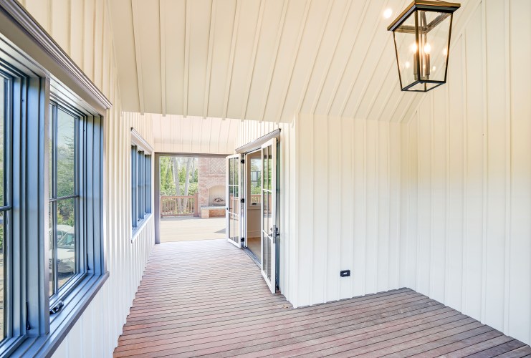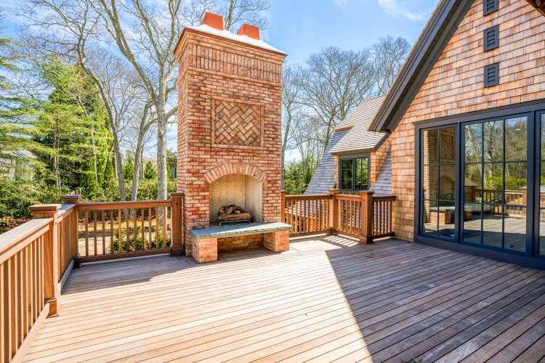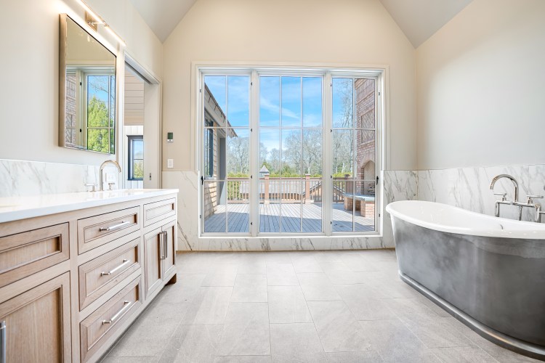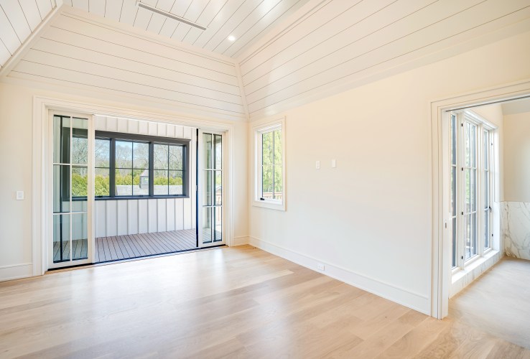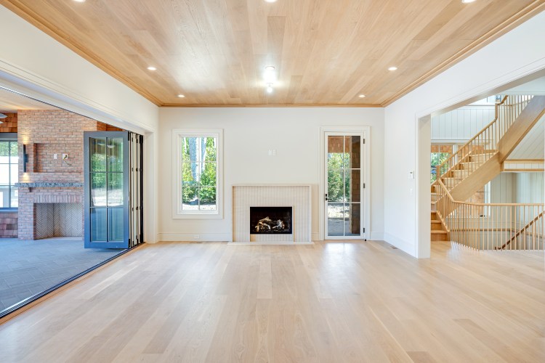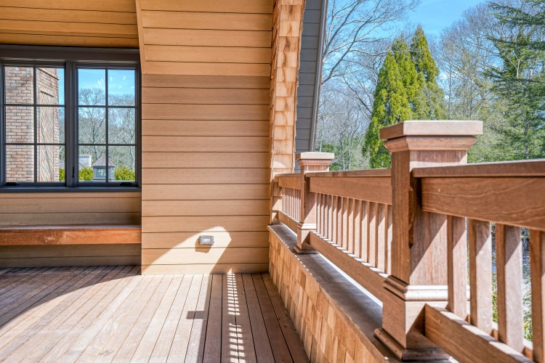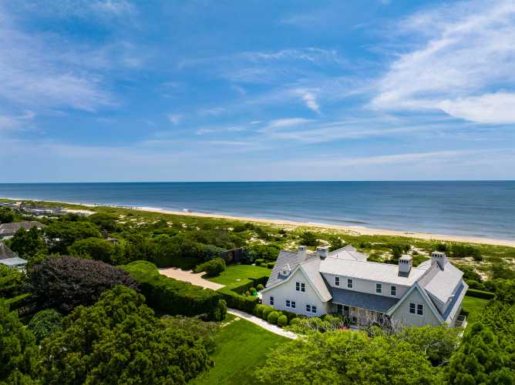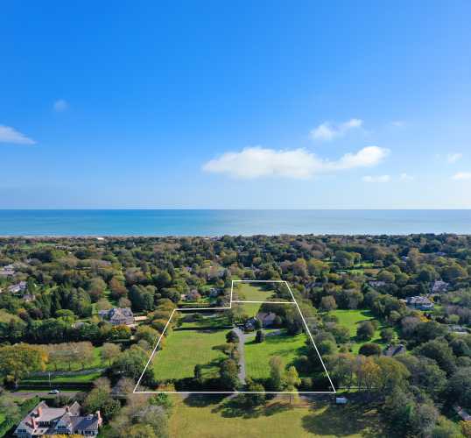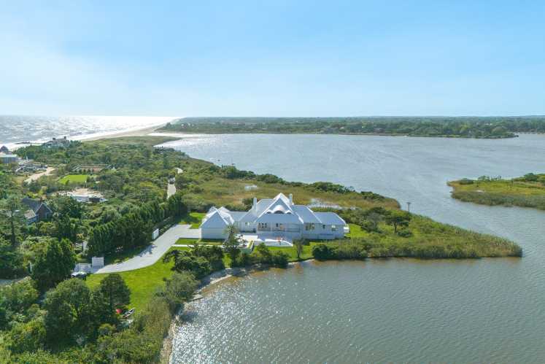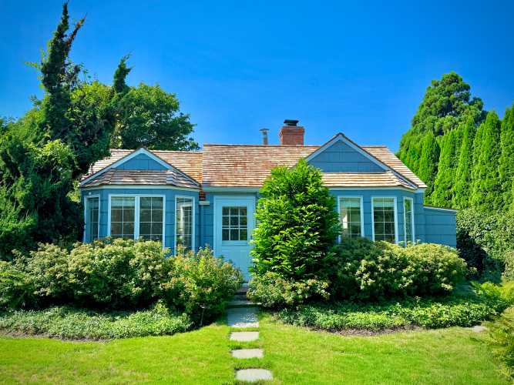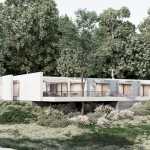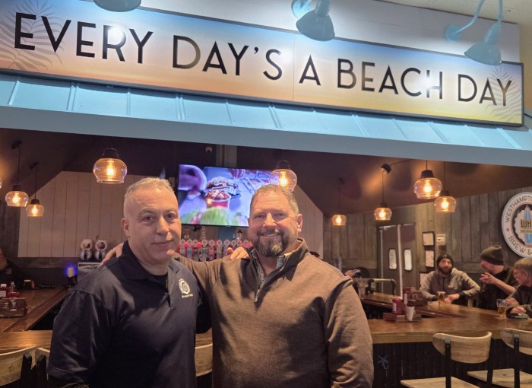Newly completed, a home in the heart of Georgica’s Estate section in East Hampton Village has just been listed at $10.85 million.
“The Dutch Gambrel style of this home indeed offers a classic charm, blending seamlessly with East Hampton’s architectural heritage,” says Martha Gundersen of Douglas Elliman, who has the listing with Paul Brennan, also of Douglas Elliman. “Pairing that with modern amenities creates a perfect blend of tradition and convenience.”
Gundersen says it is “A masterful coordination of efforts by architect Brian Glasser, builder Phil Kouffman, and Rob Zecher of Vault Development, this beautiful Georgica home is ready now for a spring 2024 occupancy.”
Located on a half-acre, south of the highway property, the 6,800-square-foot home offers six bedrooms, six full and one half-bath. The shingled house presents with a covered front porch, dormered windows on the second floor and a carport.
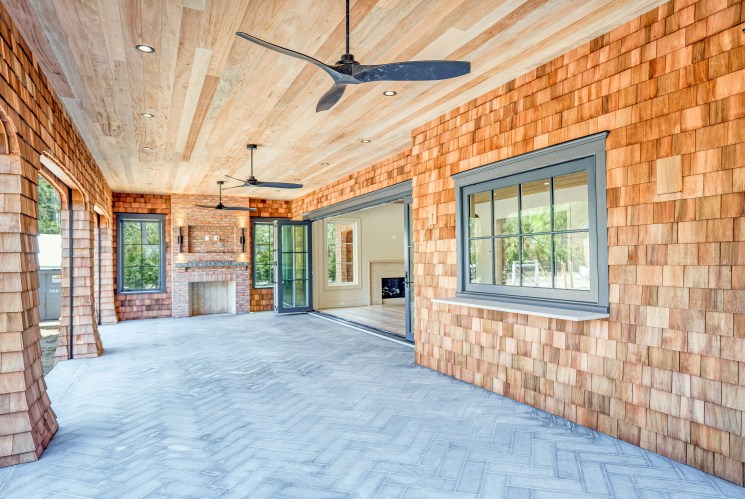
It blends indoor and outdoor living with over 1,500 square feet of covered terraces and balconies. The foyer spills into an open living room that features 38-foot accordion doors that lead out to a 700-square-foot covered porch with a herringbone bluestone floor, an outdoor fireplace, an automated screen system that encloses the porch and ceiling fans. The shingles continue on the inside of the inside of the porch, even further blending the two spaces. A built-in barbecue is located just outside the porch.
Back inside, the open-concept area includes a primary kitchen — but there’s more. A chef’s prep kitchen is tucked away, making it perfect for entertaining and catering. Both kitchens boast Henrybuilt custom cabinetry and Wolf and Sub-Zero appliances. There is also a breakfast nook off the kitchen, as well as a retractable window that opens to a small bar on the porch.
The main floor also includes a junior primary suite.
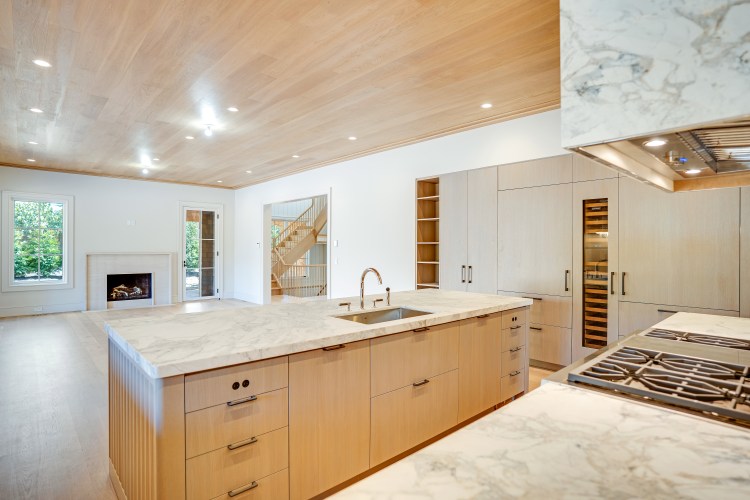
Up on the second floor, there are three en suite bedrooms, including the primary suite that features a private covered balcony and an outdoor balcony with an outdoor fireplace. The spacious primary bathroom offers a double sink vanity, a freestanding soaking tub and a glass shower enclosure under a vaulted ceiling.
Down on the lower level, there is a recreational space with built-in wine storage, two more guest bedrooms that both have access to a lower-level courtyard, and a large laundry room.
Outside, there is a heated gunite pool and a built-in spa with a marble in-pool sundeck, all surrounded by lush lawns and manicured landscaping. A pool house also has an outdoor shower adjoining a one-car garage.
Check out more photos below.
[Listing: 49 Jericho Road, East Hampton | Brokers: Martha Gundersen and Paul Brennan, Douglas Elliman| GMAP

