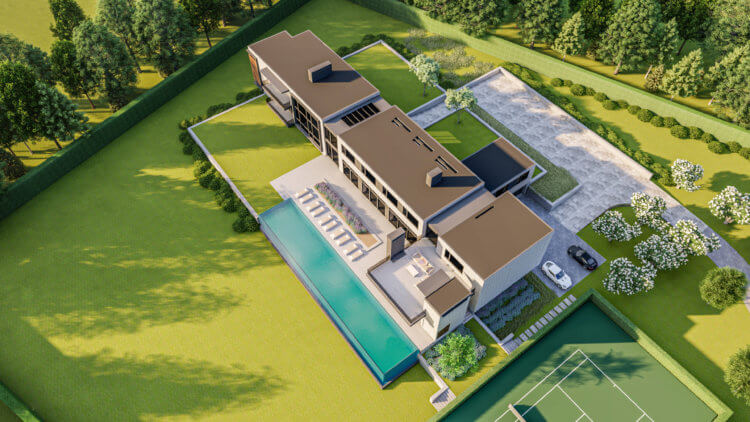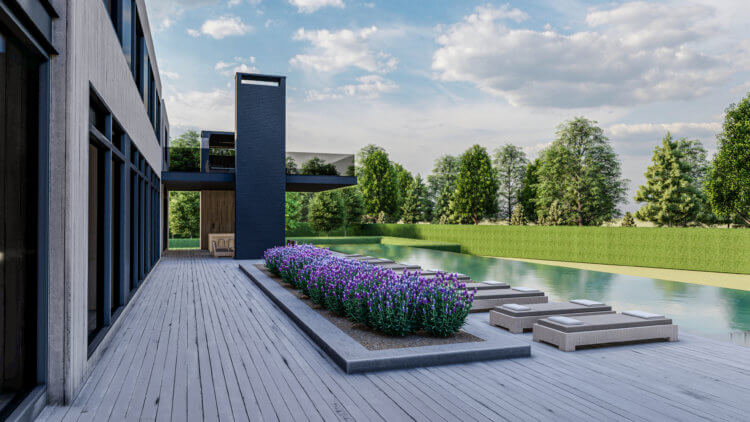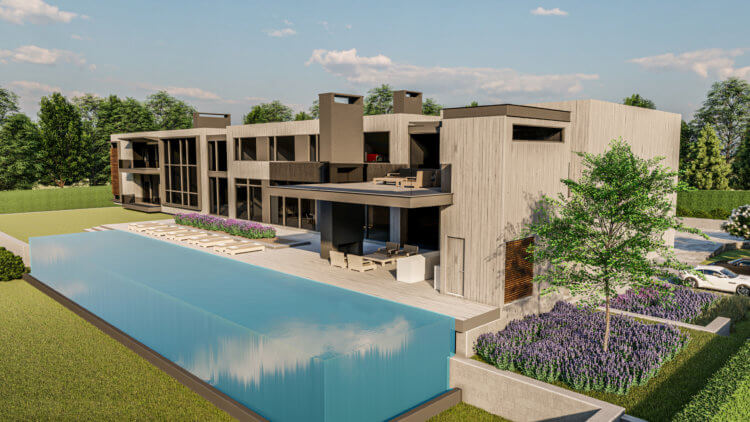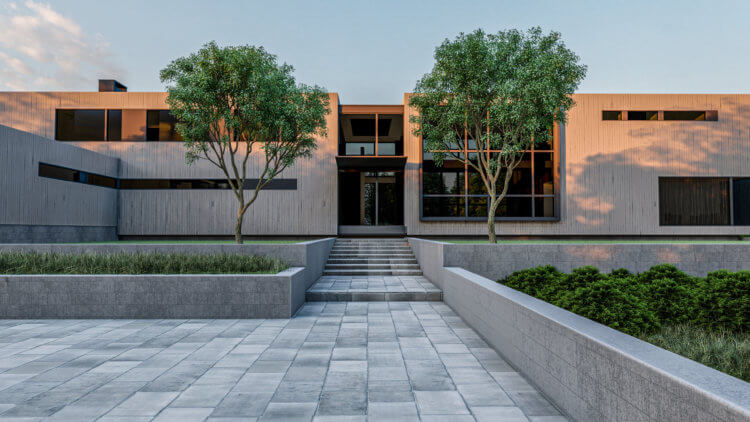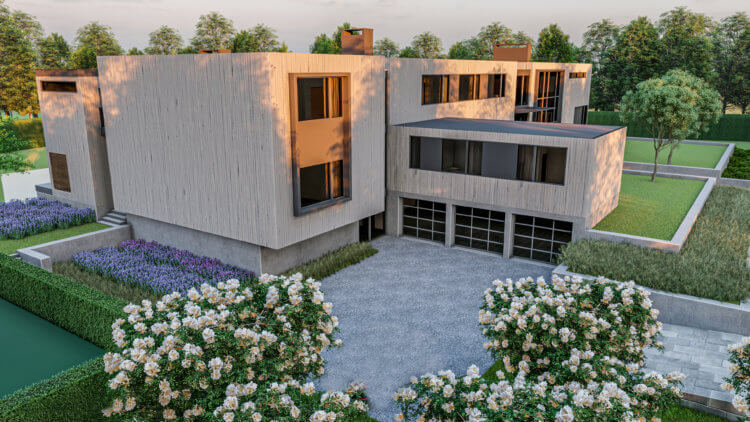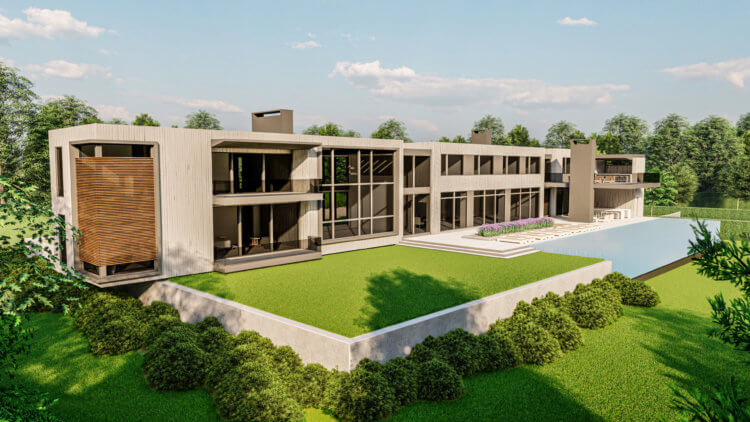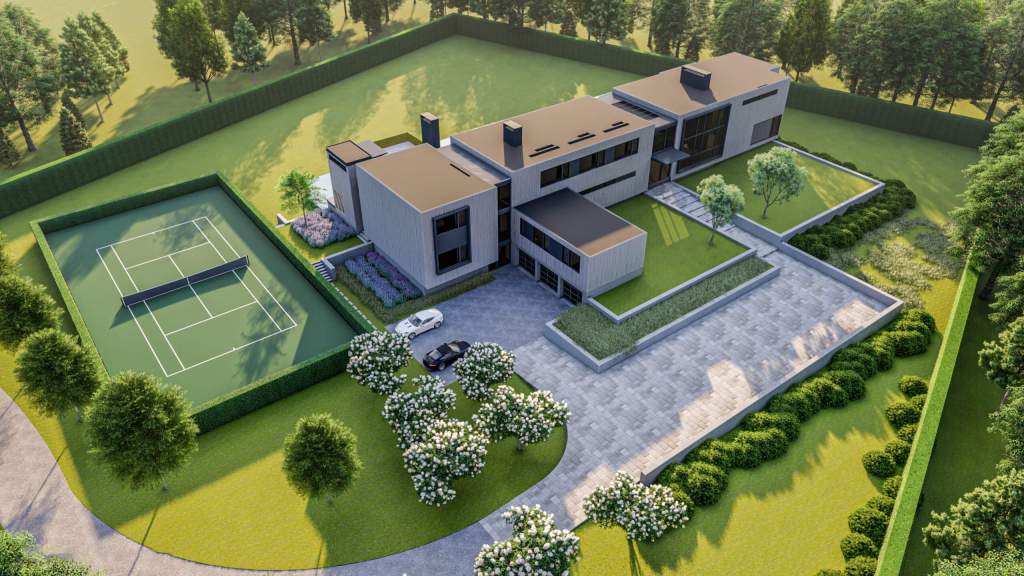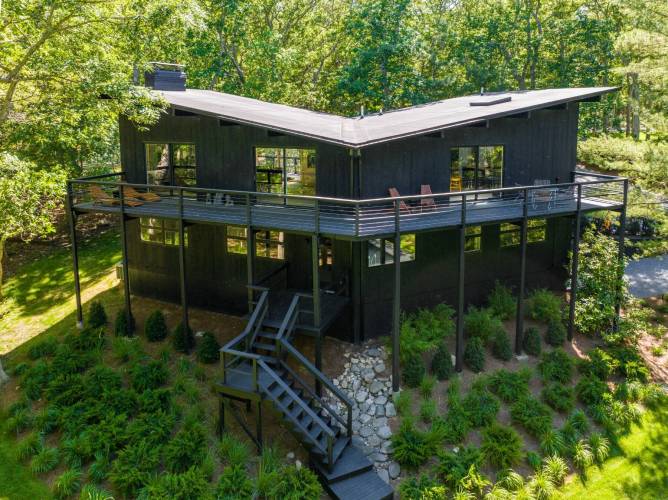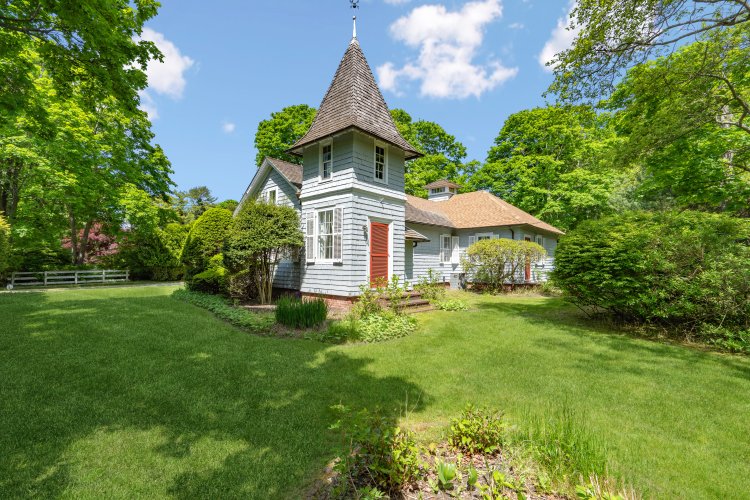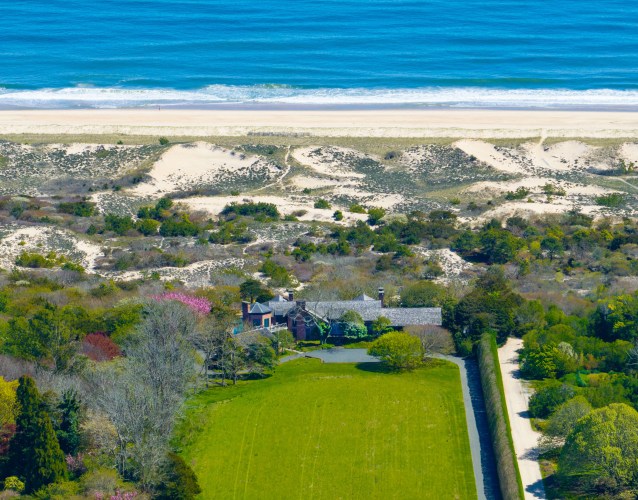A new ultra-modern home planned for Water Mill has 270-degree views of Mecox Bay, Channel Pond, and the Atlantic Ocean. The home at 943 Flying Point Road is listed for $29.995 million with Bespoke Real Estate.
The 2.5-acre flaglot property comes with LaGuardia Design’s plans for a 12,000-square-foot home that “offers the ultimate in contemporary luxury and exclusivity,” Bespoke says. Raymond Renault is the architect.
“This proposed house has a flow which seamlessly transitions from the chic, designer interior to the resplendent outdoor patios and terraces,” the listing says.
With nine bedrooms, 11 full bathrooms and two half-baths there is plenty of space for a large family or guests, while a walls of windows and several terraces that take full advantage of the idyllic setting and maximize the water views.
The 6,882-square-foot first level of the home centers around a light-filled double-height living room that features a fireplace and has access to an oversized poolside terrace, according to Bespoke.
A gourmet kitchen is open to the family dining room and lounge, which also features a fireplace. On the other size of the kitchen is the formal dining room, which holds a wet bar.
There is also a secluded library, a state-of-the-art movie theater, a gym that offers a full bathroom, steam shower and a bar area, on this floor, as well as staff quarters.
A junior master suite can be found in one wing. The suite includes a lounge area with a fireplace, access to a private balcony, a large walk-in closet, and a bathroom that boasts a large soaking tub and a shower.
Up on the 4,844-square-foot second floor — which can be accessed by an elevator — there is an extravagant master suite. Features include a fireplace, a balcony with an outdoor shower, two large walk-in closets, and not one, but two full bathrooms.
A large guest suite is another unique feature of the home, as it holds two bedrooms and two full bathrooms for the ultimate in privacy when a family comes to visit for the weekend. The suite also has access to a rooftop terrace that features a fireplace and a bar.
Three guest ensuite bedrooms can be found upstairs, each with custom closets, and large windows with sweeping panoramic views.
The outdoor terrace leads to a poolside pavilion, where there is also an outdoor kitchen and a lounge with a fireplace. The pool proposed measure 18-by-85 feet and offers a built-in spa. The property can also accommodate a tennis court.
There is also a 1,600-square foot three-car garage planned.
“This is truly a one-of-a-kind opportunity for the discerning purchaser looking for exclusivity, privacy, and the ultimate in contemporary Hamptons living,” Bespoke says.
[Listing: 943 Flying Point Road, Water Mill |Broker: Bespoke Real Estate] GMAP
Email tvecsey@danspapers.com with further comments, questions or tips. Follow Behind The Hedges on Twitter, Instagram and Facebook.
