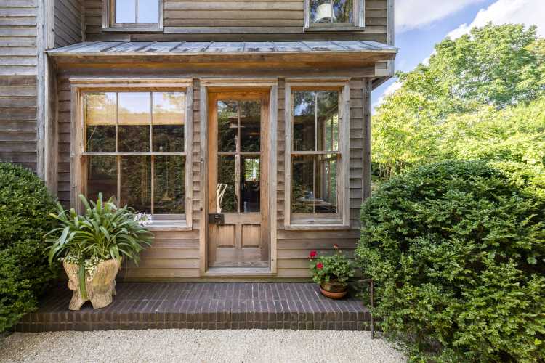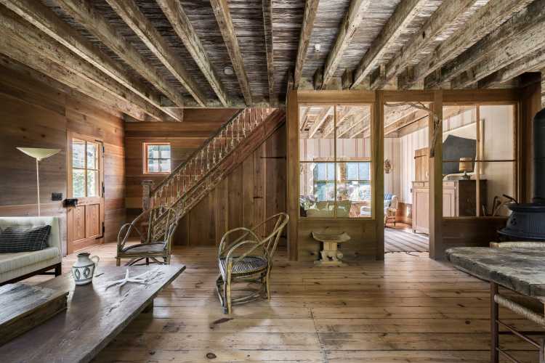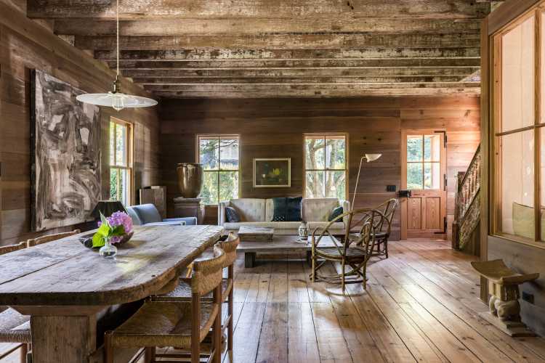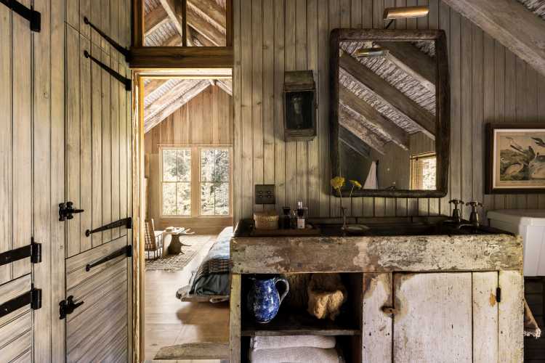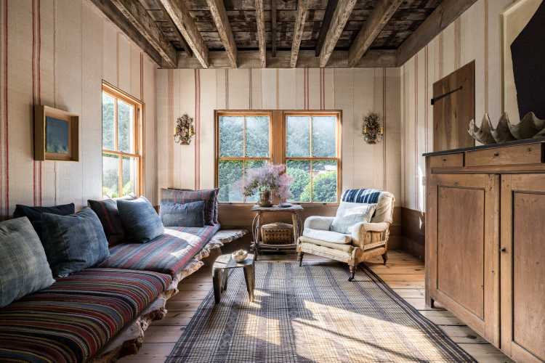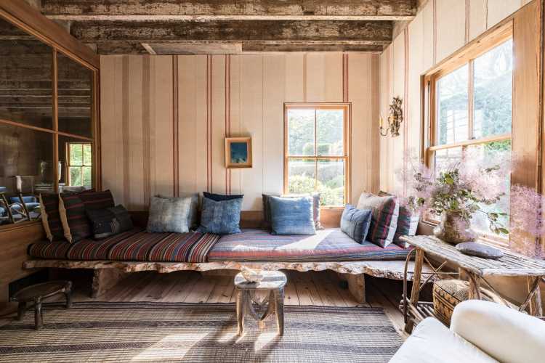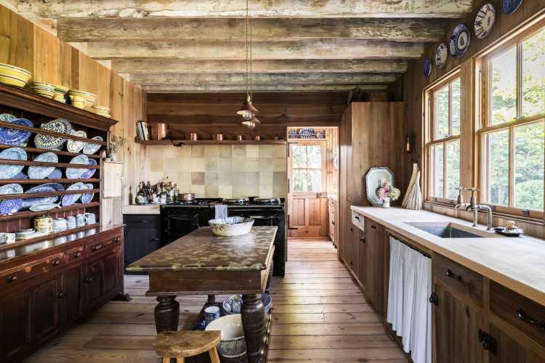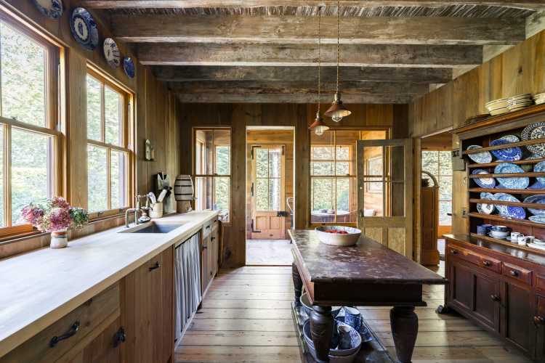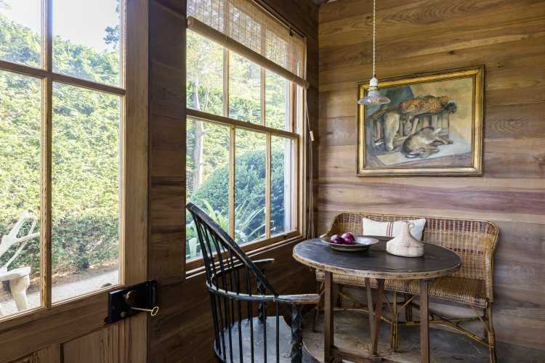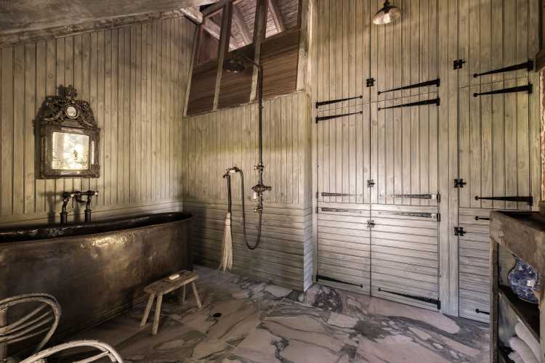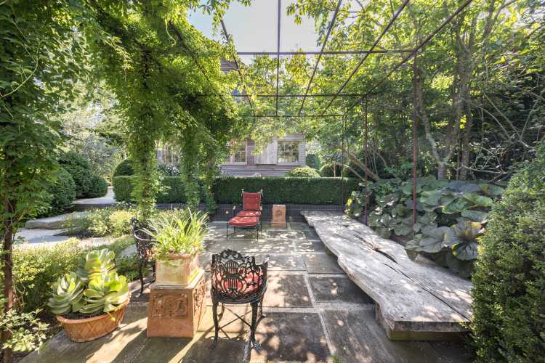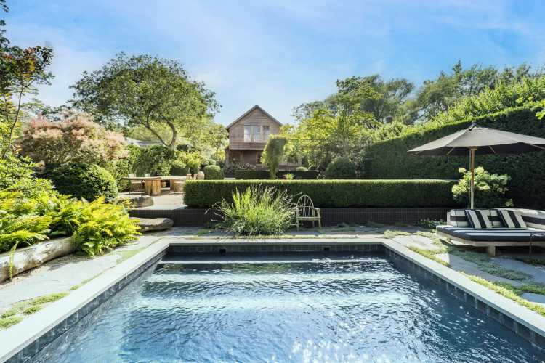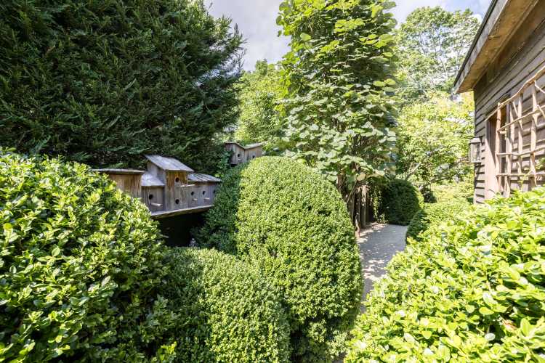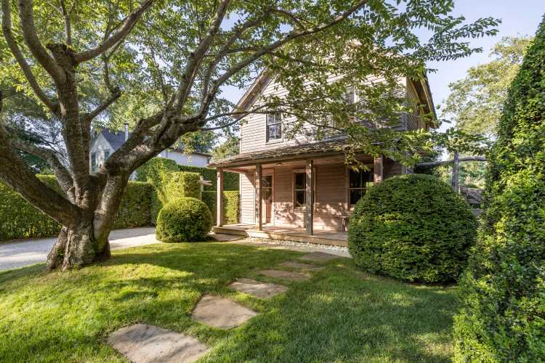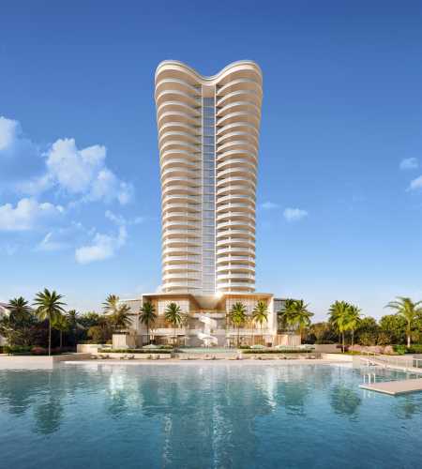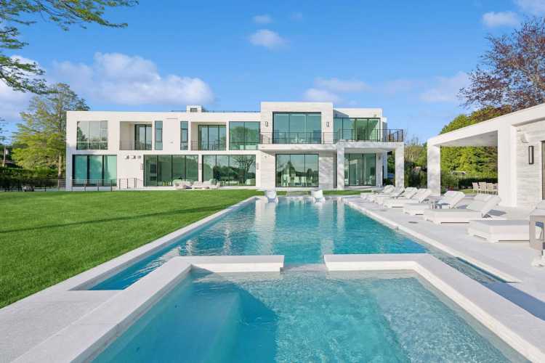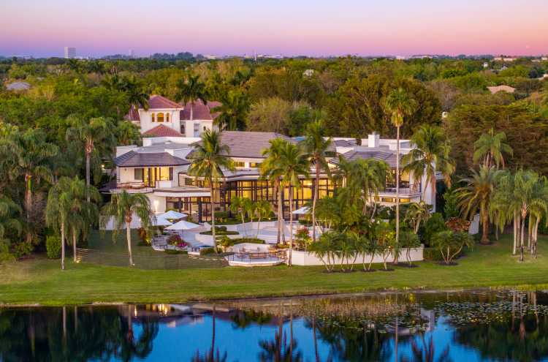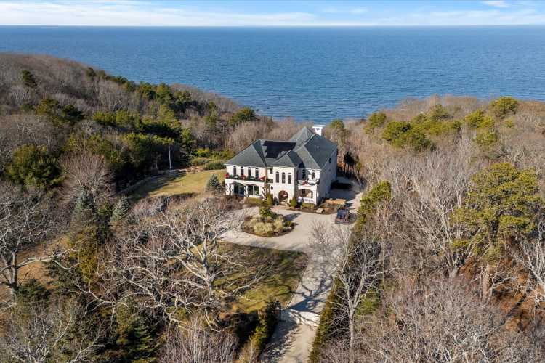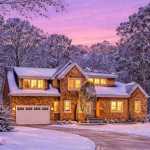Located in the heart of Sag Harbor Village, the home of acclaimed AD100 designer Neal Beckstedt is for sale at just under $5 million.
The home at 311 Division Street, which dates back more than a century, is listed exclusively with Noble Black and Averitt Buttry of Noble Black & Partners at Douglas Elliman. The asking price is $4,950,000.
“This is a rare chance to own a designer’s personal Hamptons retreat — an intimate, impeccably curated home that’s as livable as it is refined,” says Black. “Neal Beckstedt’s signature warmth and modern sensibility shine throughout. It’s a masterclass in timeless design — tucked behind lush gardens and just moments from the heart of Sag Harbor Village, offering a level of quiet sophistication that’s increasingly hard to find in the Hamptons.”
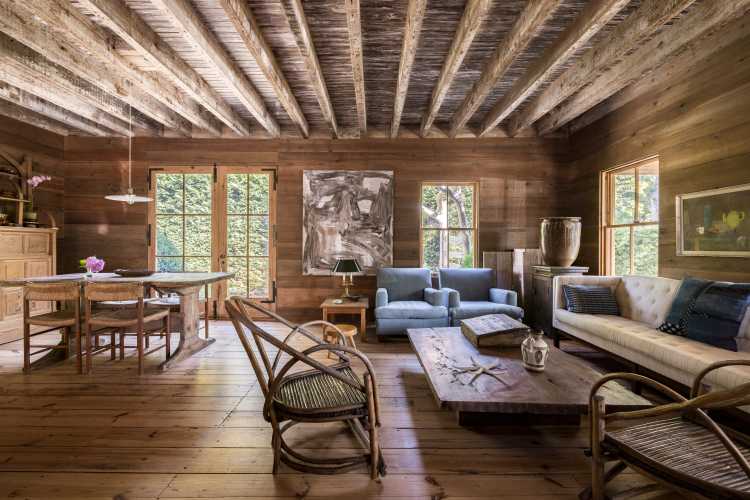
As part of a multi-year restoration and expansion, the 1890s home was meticulously restored and expanded, with the designer thoughtfully honoring its historic character while layering in quiet luxury and modern craftsmanship. The home and renovation had been recently featured by AD.
“From day one, my vision was to bring back the house to its original 1890s charm, but with all the modern updates,” says Beckstedt, who has owned the home about 10 years. “I never wavered from the intent to create something both authentic and current.”
Historical features include wide-plank floors, original windows and glass and antique ceiling beams.
“Exact material matches were sourced where needed, with artisans employed to ensure authenticity, including for the hand-clipped cedar shake roof,” the listing description explains. “The walls throughout the home are ammonia-fumed knotty pine. Luxurious updates, like acid-washed marble floors, Catchpole & Rye brass plumbing fixtures, and a hand-hammered copper alloy bathtub, were subtly blended in to maintain the cohesive aesthetic.”
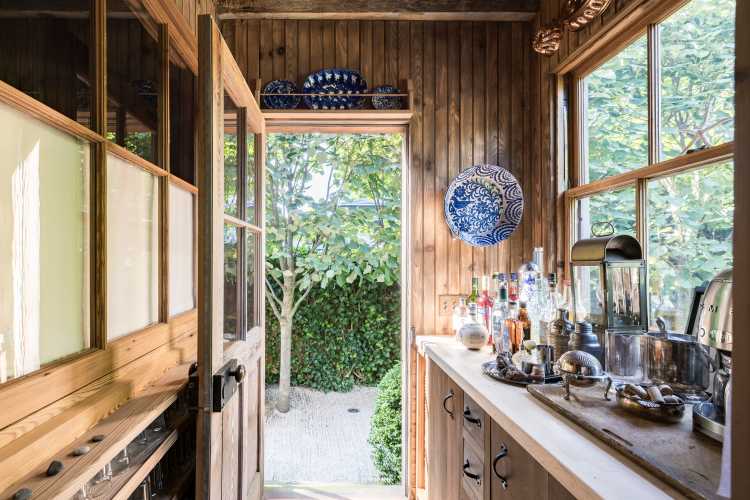
The main level includes a large great room with separate seating and dining areas. The kitchen was completely redone, but the design is in keeping with the home’s original aesthetic, anchored by an AGA stove. It also features marble countertops, a custom zinc sink and bespoke custom pine cabinetry, which conceals many of the appliances. A unique feature is a distinct beverage area with an ice maker and freezer is complemented by a breakfast room surrounded by windows looking out onto the garden.
Beckstedt, who shares the home with his husband Paulo Braga, says, “The house encapsulates my vision of how to live well: surrounded by soulful materials that feel warm, unique, and timeless.”
He explains that he used the existing façade of the house as his key inspiration. “It guided how I envisioned the interiors and renovation should evolve — a transformation rooted in quiet luxury,” he says.
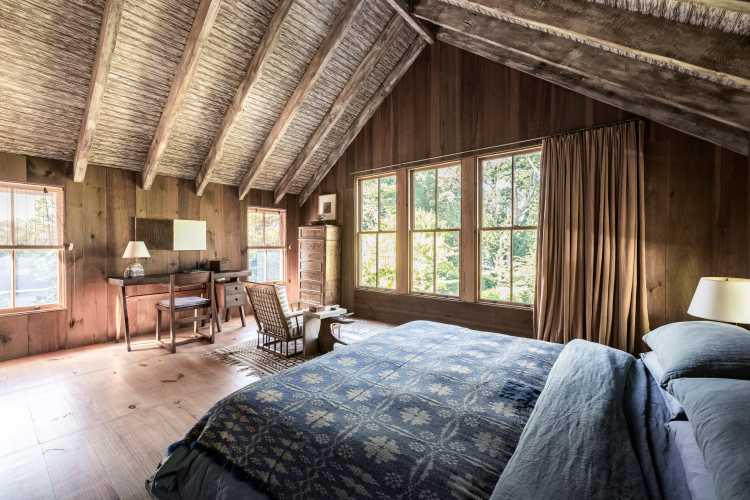
There is a first-floor en suite bedroom with walls lined in vintage French linen, though it could be used as a lounge or library.
Up on the second floor is the primary suite, which features a vaulted ceiling and overlooks the backyard. The en suite bathroom is wrapped in a green-glazed headboard paneling.
There is also a generously-sized third bedroom and full bathroom on the second level.
Outside, there are multiple spaces, including a dining terrace, a discrete pergola-covered sitting area, a grass lawn, and a heated gunite pool with a stone surround. Lushing landscaping abound, such as boxwoods, pleached hornbeams, rhododendron, roses, magnolia trees, and many other specimen plantings, all of which provide privacy.
Asked which are his favorite spots in the house, Beckstedt says, “There are many favorites. The primary bedroom overlooking the gardens is one, the corner of the den that catches the late afternoon sun is another, and the hidden pool lounge area — where it truly feels like you’ve escaped, even within your own home.”
Check out more photos below.
[Listing: 311 Division Street, Sag Harbor] | Brokers: Noble Black and Averitt Buttry, Douglas Elliman | GMAP
Email tvecsey@danspapers.com with further comments, questions or tips. Follow Behind The Hedges on X and Instagram.
