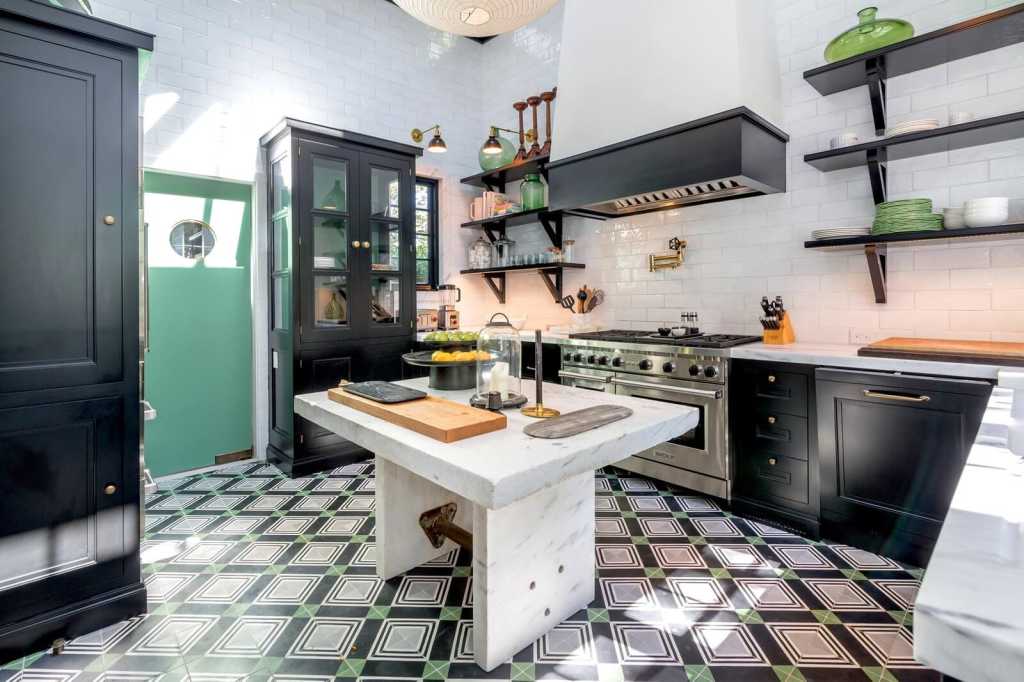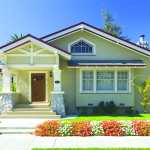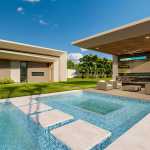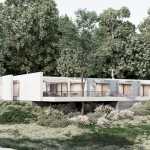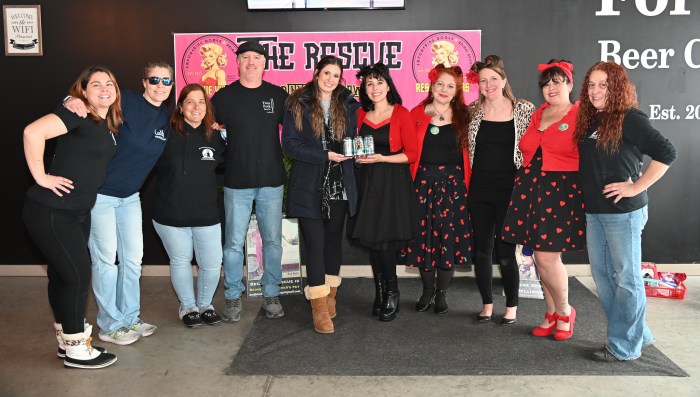The kitchen is the heart of every home, big or small. It’s where we spend most of our time. From the type of appliances to the accent lighting, you can be sure the design details in the kitchen are just as important as the ingredients that go into the food that are prepared there. Check out some of the fabulous kitchens we found in homes on the market today (in no particular order):
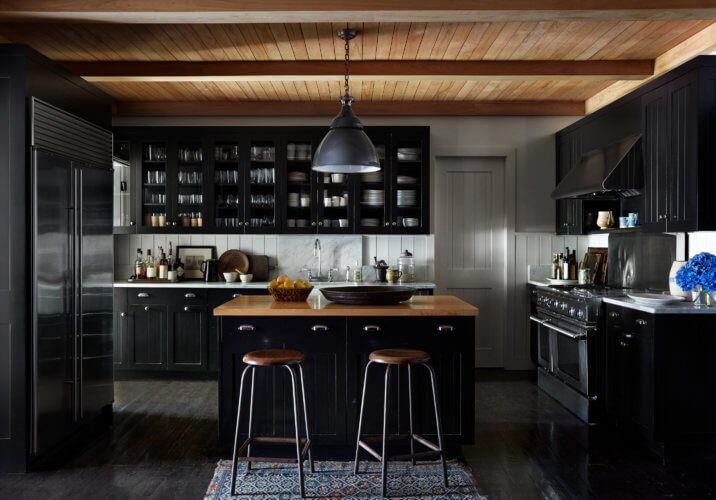
This kitchen is located in the personal residence of interior designer Robert Stilin, a member of Architectural Digest’s prestigious AD100. His East Hampton home, designed in collaboration with architect Frank Greenwald, has custom ebony-finished kitchen cabinet doors. “Warm and utterly livable, the kitchen is thoughtfully outfitted with a Sub-Zero refrigerator, a butcher-block-topped island with counter seating, a farm sink, a sizable pantry and a stainless-steel range with two ovens, four burners, a griddle, and a grill. French doors open directly to a bluestone-tile terrace and the backyard.
[Listing: 331 Georgica Road, East Hampton| Broker: Dana Trotter, Sotheby’s International Realty | $6 million]
–
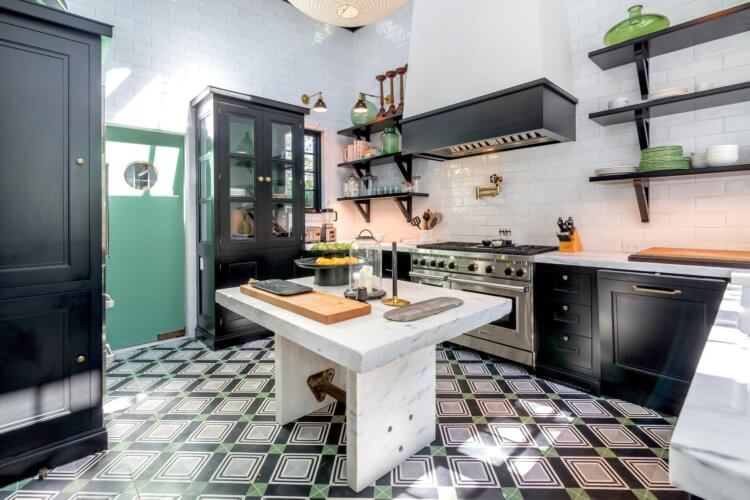
In this newly renovated and redesigned house in Sag Harbor, the kitchen was completely reimagined by designer Steven Gambrel. The mosaic house tirol cement tile in green will catch anyone’s eye. A free-standing hand-carved marble island was bought in an antique store, according to Rima Mardoyan Smyth, the listing agent. The custom designed cabinetry and wood shelves are painted a high gloss black with hardware of different metals. Appliances include a 48-inch professional Sub-Zero refrigerator and freezer and 48-inch Wolf gas range, which has a wall-mounted, articulated pot filler in unlacquered brass.
[Listing: 20 Union Street, Sag Harbor| Broker: Douglas Elliman | $14 million]
–
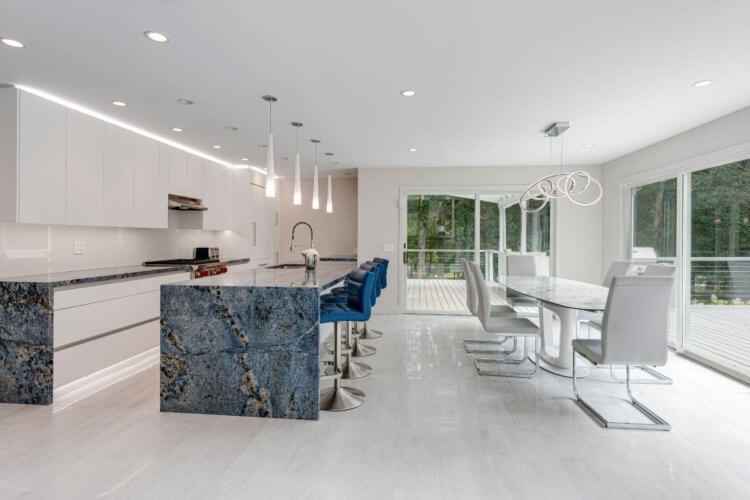
This eat-in kitchen certainly stands out for its blue bahia granite, quarried in Brazil, used on both the countertops and center island, both with waterfall edges. Blown glass kitchen pendants hang from the ceiling above the island, which has room for four blue leather stools. The homes clean lines continue with the custom cabinetry, which hides away necessities like a two pantry and spice pullouts, is finished in a white gloss finish that complements the dining table in the same open space. Baseboard, under-cabinet and above- cabinet LED lighting illuminates the kitchen. Appliances include a Wolf range, Wolf microwave drawer, Sub-Zero fridge and drawer freezer and Miele dishwasher.
[Listing: 29 Hedges Banks Drive, East Hampton| Broker: Romaine Gordon, Saunders & Associates | $3.999 million]
–
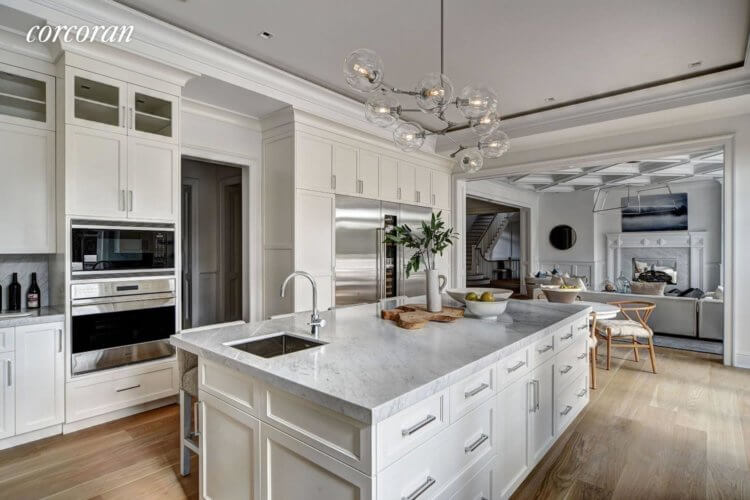
“The heart and soul of your days will happen in the expansive eat-in kitchen featuring large center island, professional stainless-steel appliances and storage pantry,” says the broker, Gary DePersia, whose listing between the ocean and the bay in Water Mill offers this modern kitchen. The 11,300-square-foot gambrel-style home was designed by McDonough & Conroy features white oak floors that continue into adjacent to the family room, which is connected to the living room by a large see-through fireplace.
[Listing: 12 Water Mill Heights Drive, Water Mill| Broker: Gary DePersia, Corcoran | $9.95 million]
–
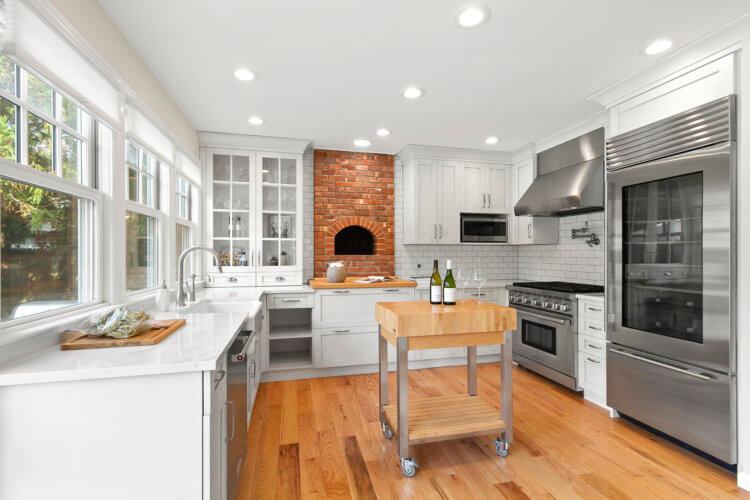
Imagine having your very own indoor brick pizza oven. Inside this renovated farmhouse, south of the highway in Water Mill, you can have just that, plus a lot more. The chef’s kitchen features a glass-front Sub-Zero fridge, six-burner Wolf stove and hand-selected marble countertops. Did we mention a breakfast area that overlooks the back yard?
[Listing: 89 Cobb Road, Water Mill| Broker: Frank Bodenchak and Dawn Bodenchak, Sotheby’s International Realty | $3.995 million]

