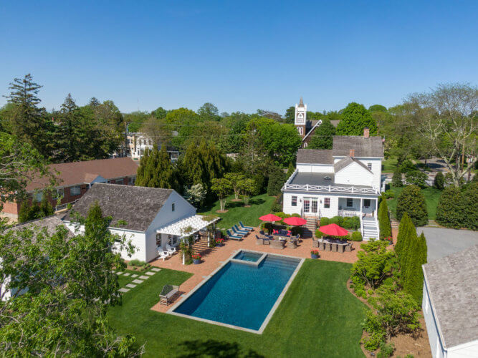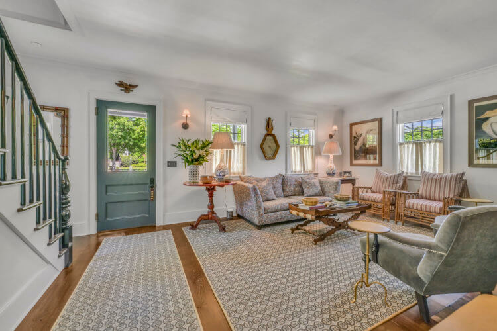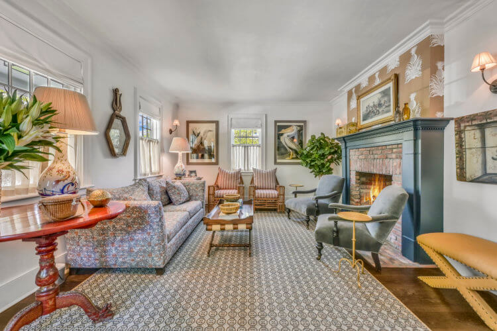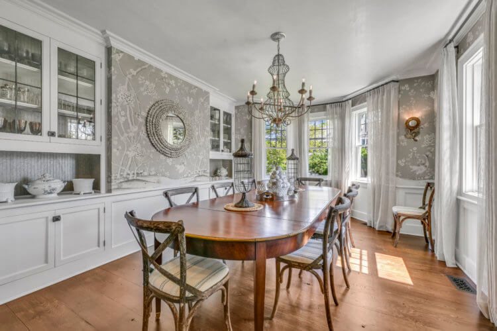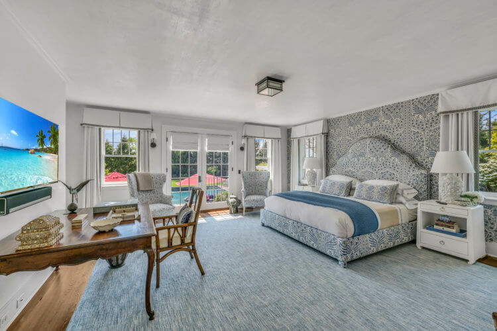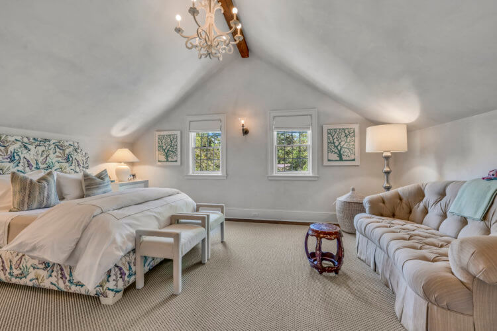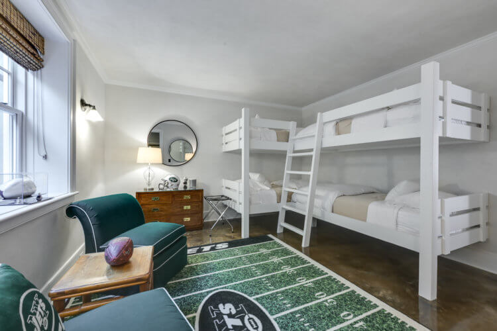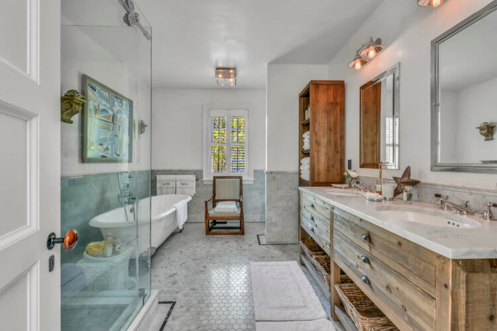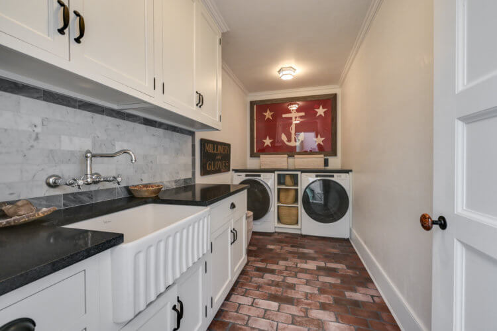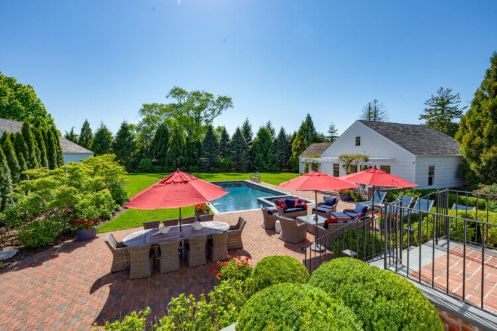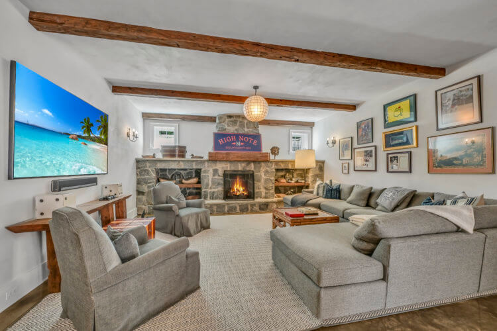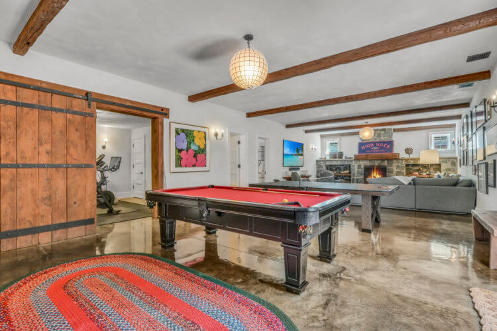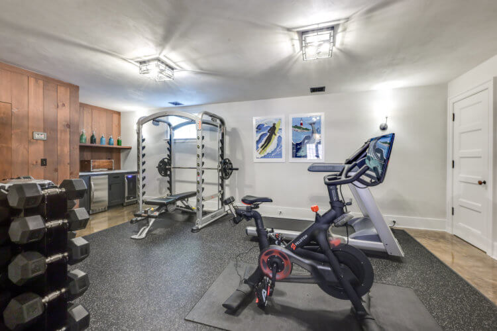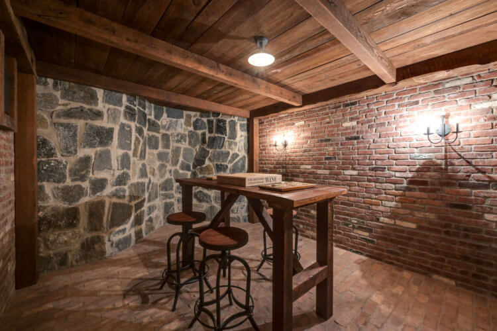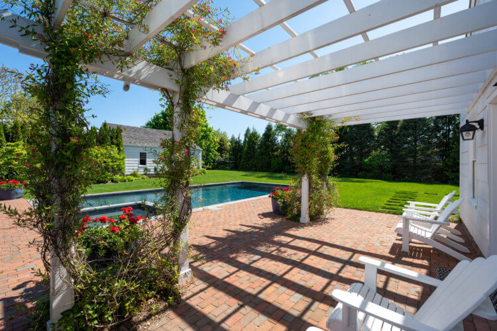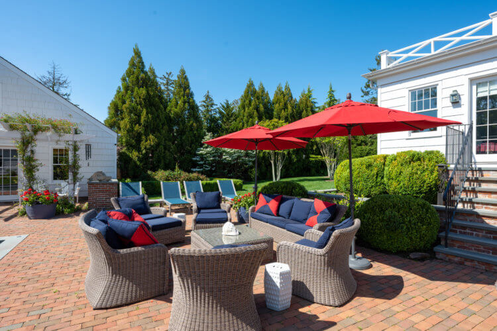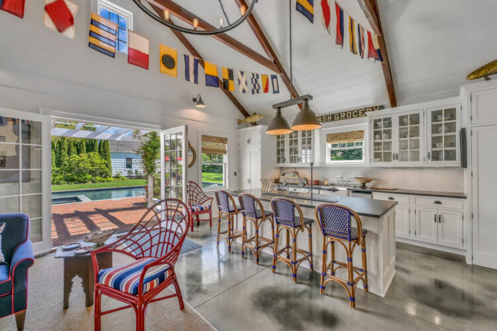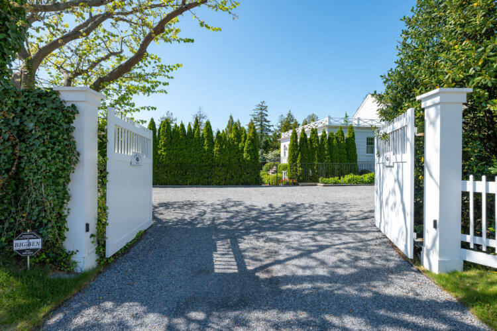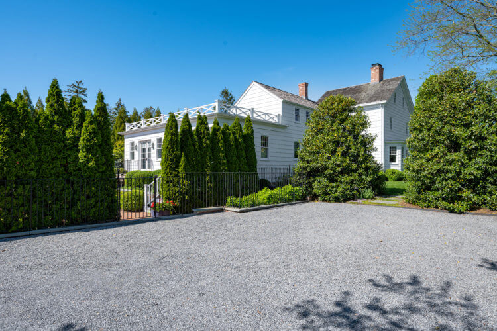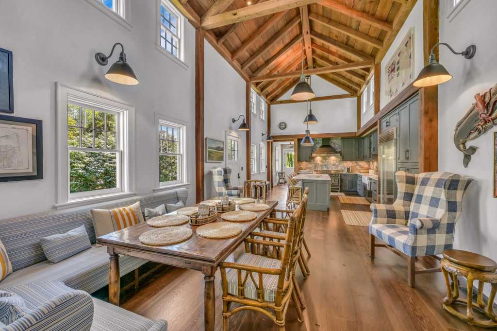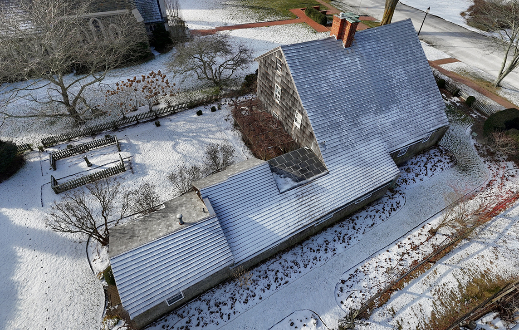“The Captain George White House” in Southampton Village, originally built around 1750 and fully rebuilt to 21st century standards with some unique features, was recently listed for $6.995 million.
Mary Slattery of The Corcoran Group has the listing the historic property at 159 Main Street, which she says offers everything from “space, privacy, amenities galore and easy access to shops and restaurants as well as a short distance to ocean beaches.”
Having gone an extensive renovation and expansion in 2016, the unassuming home behind a white picket fence now offers 6,450 square feet of living space across four levels.
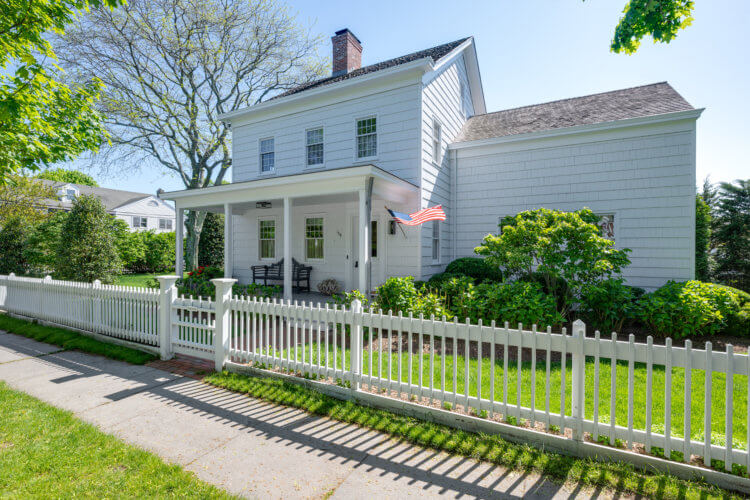
The west wing to the rear of the home dates to the original 1750 construction, while the east or façade section was built in the mid-19th century in a Greek-revival style by Captain George White, a whaling ship captain, gold prospector and important figure in local history.
According to the Southampton Historical Museum, White was a “Forty-Niner” during the California Gold Rush, sailing around treacherous Cape Horn. He eventually returned to Southampton and purchased his father’s homestead at the corner of Main Street and Jagger Lane.
“White fought with a forceful voice in defense of residents’ rights to the beach and protector of the village’s natural beauty,” the museum says on its website. “He also had occasion to call upon his vast seafaring experience to perform heroic rescues when ships foundered offshore.”
The original structure White lived in with his family has since been reimagined to the exacting standards of today’s buyers, of course.
The main level features well-appointed, bright spaces, including a parlor and a library, both with fireplaces.
A major highlight for the home is the unique two-story eat-in chef’s kitchen with exposed beams, high-end appliances and a center island, as well as a breakfast area with cozy banquette seating around a large table. There is also a formal dining room.
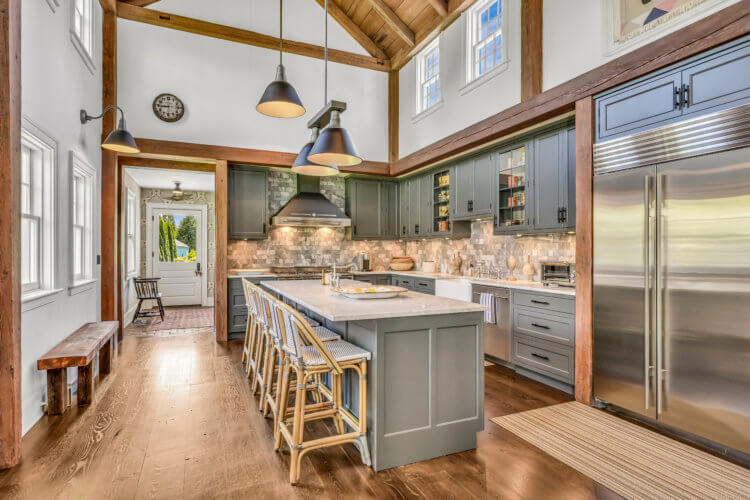
Also on the first level is the first of seven bedrooms, an oversized, stylish primary suite with a walk-in closet and access to the pool and gardens. A mud room can also be found just off the pool area, along with a powder room.
Up on the second level, there is an en suite bedroom and two generous guest rooms with a shared hallway bathroom. A rare third level offers a full floor suite with a bathroom and closet.
Down on the fully finished lower level, there is a shared media/billiard room with a fireplace and space for a pool table, a wine cellar with an old-world flair with brick and stone walls, an ample gym, a sauna and two more bedrooms — one an en suite — as well as a bathroom.
As for the rest of the 0.81-acre property, there is 20-by-40-foot unite pool and spa, complemented by a 900-square-foot pool house with vaulted ceilings, an open-concept living area and kitchen with a center island, a changing room and a full bath, plus a loft area. There is also an outdoor shower.
A detached garage behind the gated driveway holds three cars. In addition, there is a separate artist studio.
“The lush and mature landscaping creates a completely private oasis just a stone’s throw to the heart of Southampton Village,” the listing says.
This is definitely one to see.
[Listing: 159 Main Street, Southampton |Broker: Mary Slattery, The Corcoran Group] GMAP
Email tvecsey@danspapers.com with further comments, questions, or tips. Follow Behind The Hedges on Twitter, Instagram, and Facebook.
