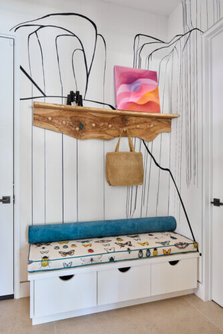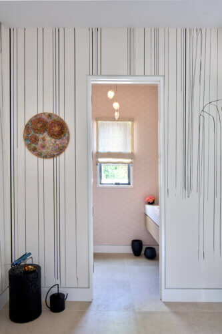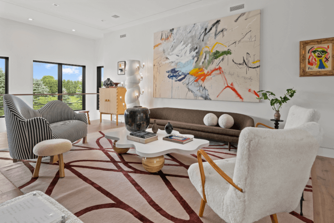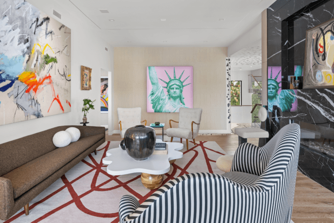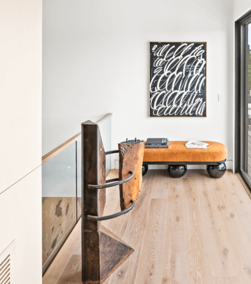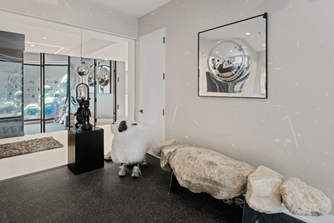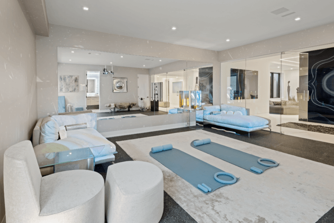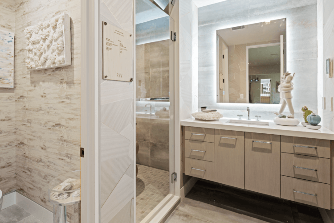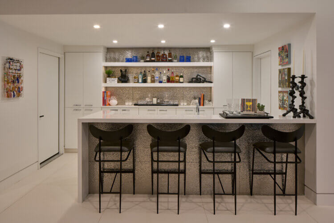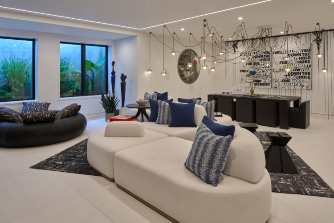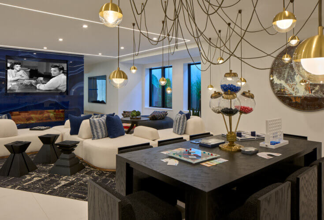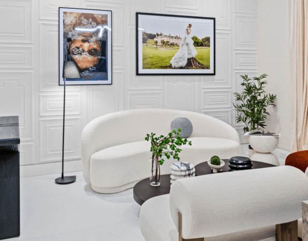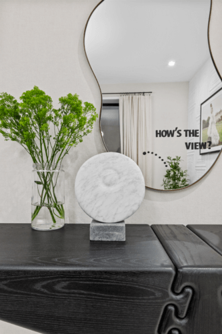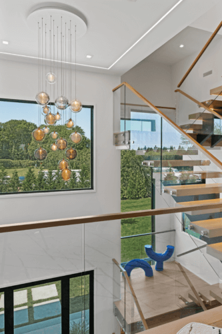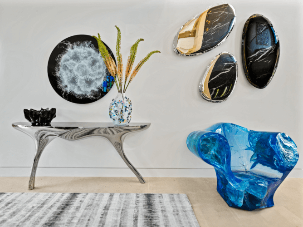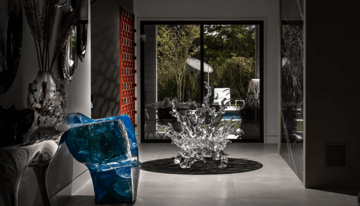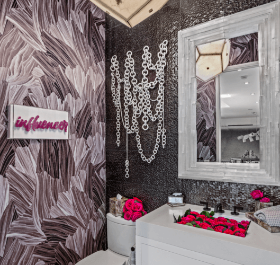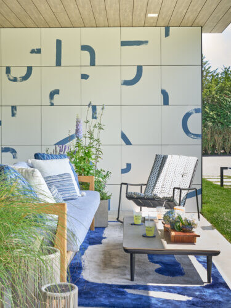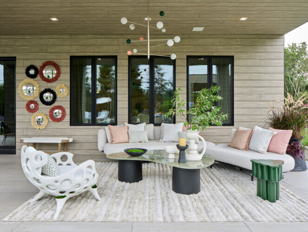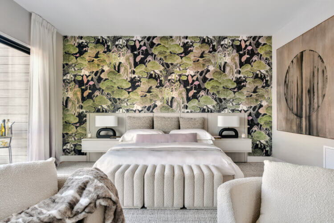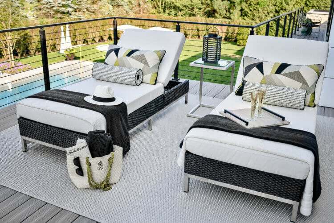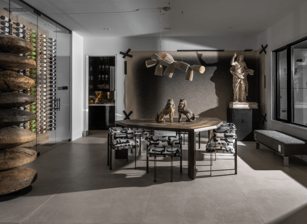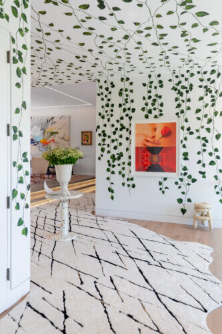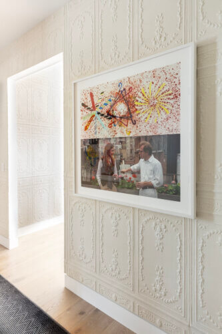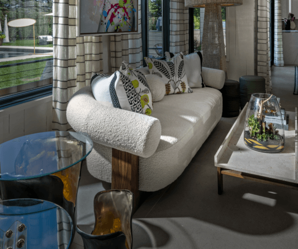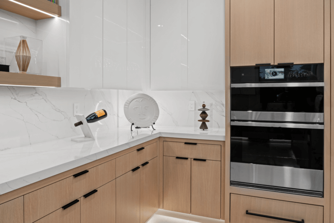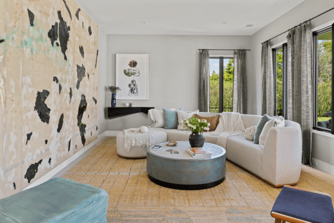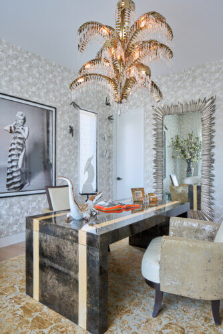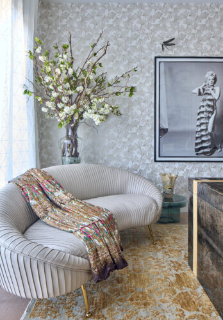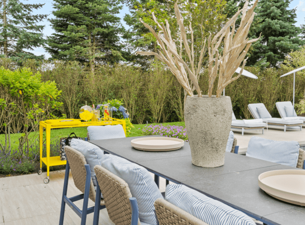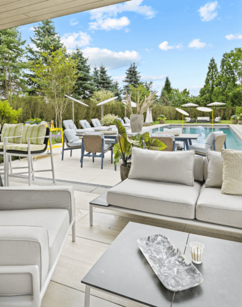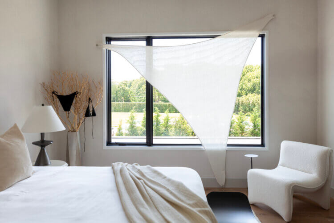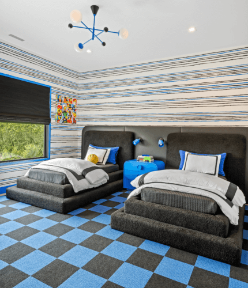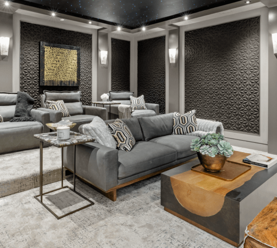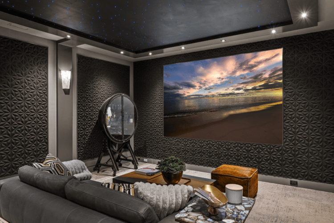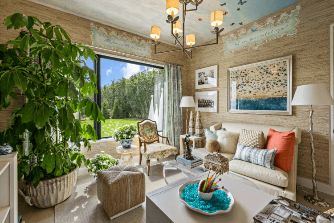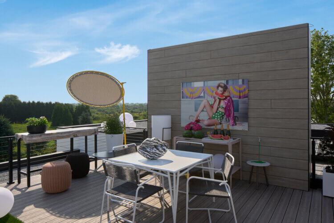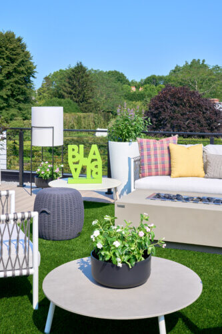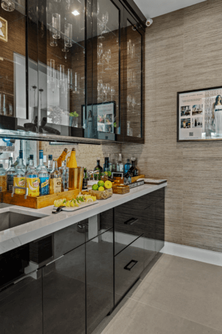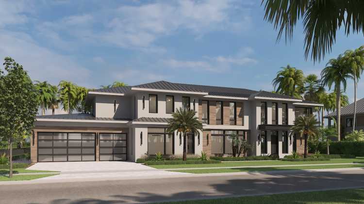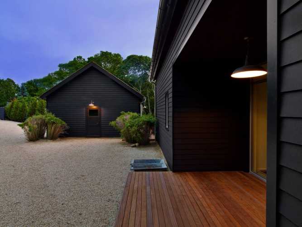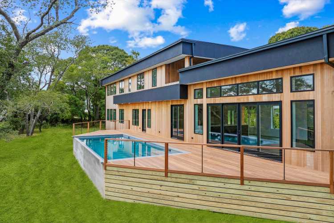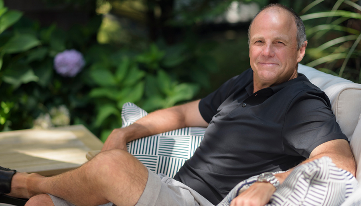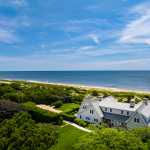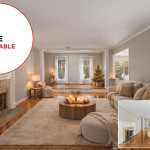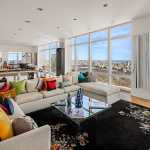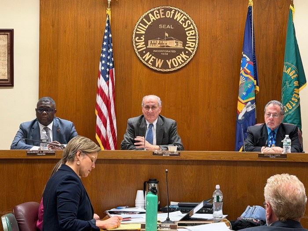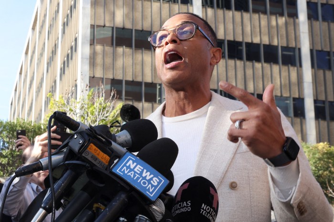This summer, Holiday House, an interior design showhouse where top interior designers and lifestyle brands showcase their creations and talent while raising funds to prevent and cure breast cancer, returns to the Hamptons, marking a return for the showhouse after three years due to the COVID-19 pandemic.
Set at 279 Mitchell Lane in Bridgehampton, Holiday House Hamptons features some of the industry’s top designers and their cutting-edge concepts to raise funds for Breast Cancer Research Foundation (BCRF) and the Southampton-based Ellen Hermanson Foundation.
Founded by interior designer and breast cancer survivor Iris Dankner, Holiday House is considered one of the premier show houses in the country, while raising almost $2 million for breast cancer research and support.
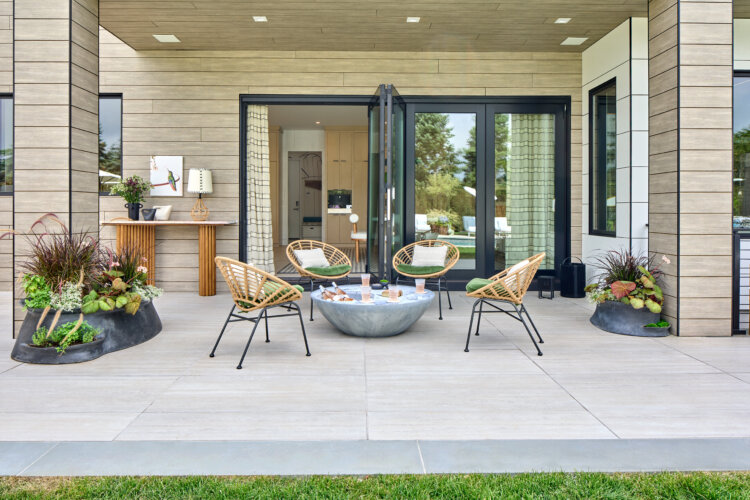
The event, co-chaired by honorary chair Jean Shafiroff, Queer Eye for the Straight Guy’s Thom Filicia, architect and interior designer Champion Platt, and Andrea Stark of Ashley Stark Home, began with an opening night gala on July 8.
The show house is open through August 27 on Fridays through Sundays from 10 a.m. to 6 p.m. General admission to the showcase is $40. Tickets can be purchased online.
Over 15 prestigious designers created their own space at the modern 9,000-square-foot Mitchell Lane estate, including Katie Brandt Interiors, Amy Storm & Company, Ashley Stark Home, Barbara Ostrom Associates, Bjorn Bjornsson Interior Design, Blake and Emily Interiors, CLW Interiors, Collette Home, Elizabeth Dow Home, Elsa Soyars Interiors, Fish Row Designs, Gil Melott Studio, Kim Radovich Interiors, KRID Studio, Lola Tucker Interior Design, Melanie Roy Design, Mina Lisanin, New Age Interiors, Riki Wagh Design x Neil Kerman Artist, Siriano Interiors, Brianna Scott Interiors and Tamara Hubinsky Interiors.
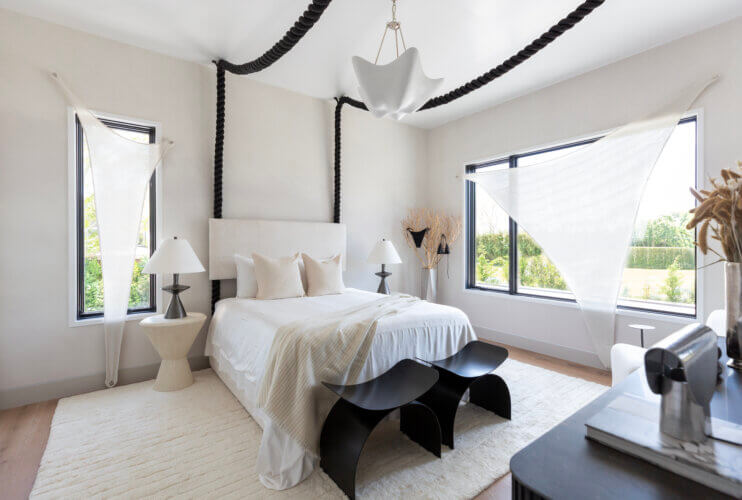
The newly built house has been provided by Matt Pantofel of BJC Custom Home Builders. Located on a property that’s just shy of an acre, next to 50 acres of farm fields and agricultural reserve, the house offers three levels with high end finishes and exacting detail.
Designed by architect John C. Gramlich, there are seven bedrooms, nine bathrooms and three half-bathrooms. “This sleek open floor plan boasts a sun-filled foyer showcasing the illuminated stair tower,” the listing description says. “The elevator also transports from the spectacular lower level to the roof top outdoor lounge with sunset views over the farm fields.”
The open floor plan includes a great room featuring a wet bar and stone surround linear gas fireplace, a sophisticated custom eat-in kitchen with high-end appliances, custom cabinetry and an oversized island and walk-in pantry. The pass-through butler’s pantry leads to the formal dining room with a custom wine closet.
The lower level features 3,000 square feet of recreation and media space with a linear gas fireplace, and entertainment wet bar, as well as a large gym, a steam and a sauna and a home theater.
In the backyard, there is a heated gunite pool and spa with a sun-bed and built-in umbrella stands. The open-air pool cabana offers a liner gas fireplace and a television, entertaining wet bar, a full bathroom and an outdoor shower. There is also a full summer kitchen featuring a wood-burning pizza oven
The home is currently on the market for $12.995 million, listed with James K. Peyton, John Frangeskos and Aleksandrina Penkova of the Corcoran Group.
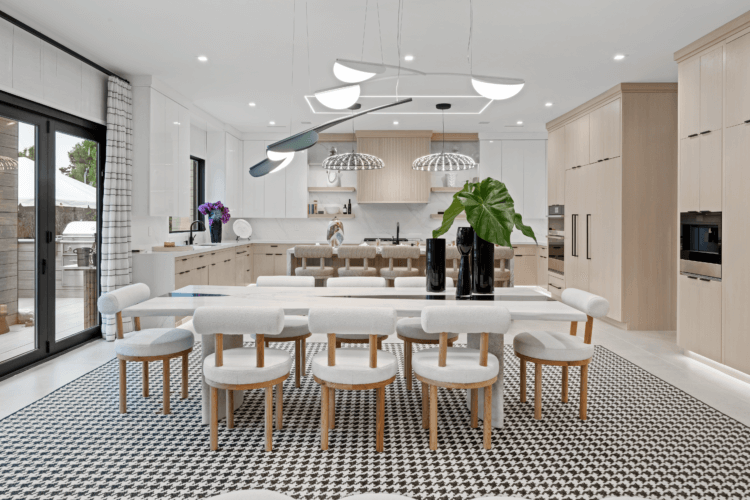
More events for the showhouse include Young Designers Night later this month, an Art Night on August 11, which will include a surfboard auction, Motivational Monday on July 24, and a Vincente Wolf book signing on July 22.
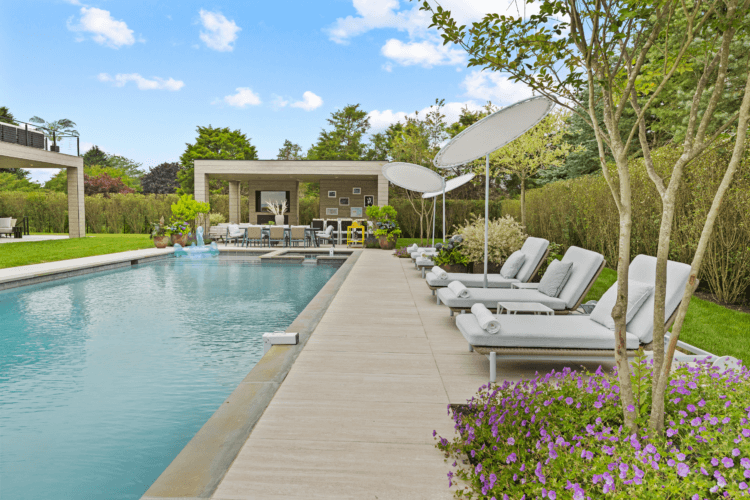
Sponsors for the event include Arte, Baldwin, Calico Wallpaper, California Closets, Eichholtz, Exequor Wellness, Hamptons Fabric and Blinds, Jenn Air, Kravet, Lladro, Nash Stone Group, Royal Botania, Shakuff, Singulart, and Stark. Media partners include Hamptons Magazine, Hamptons Real Estate Showcase, Park Magazine, and Dan’s Papers.
For general information, please visit holidayhousehamptons.com.
See more pictures of the showhouse below.
