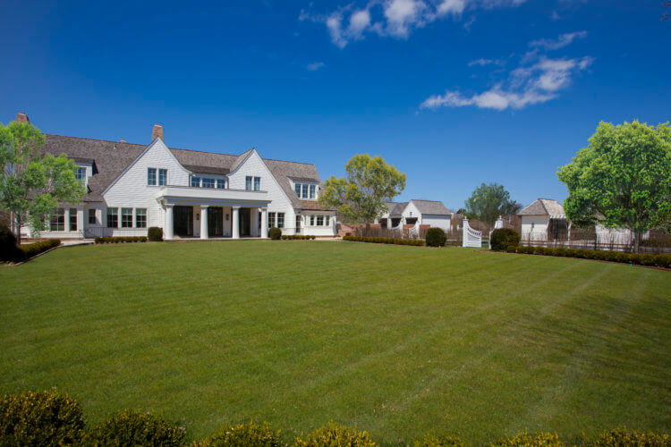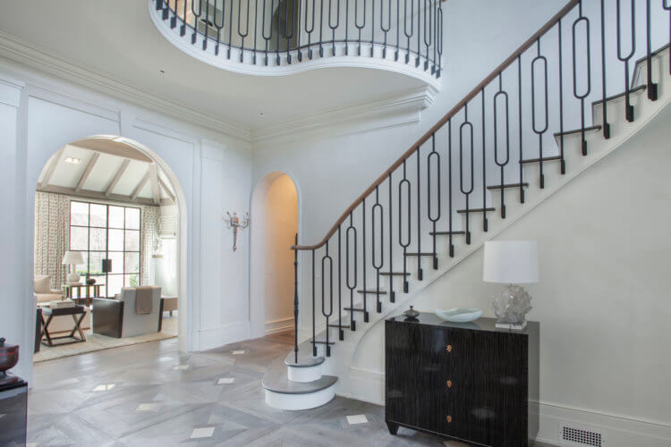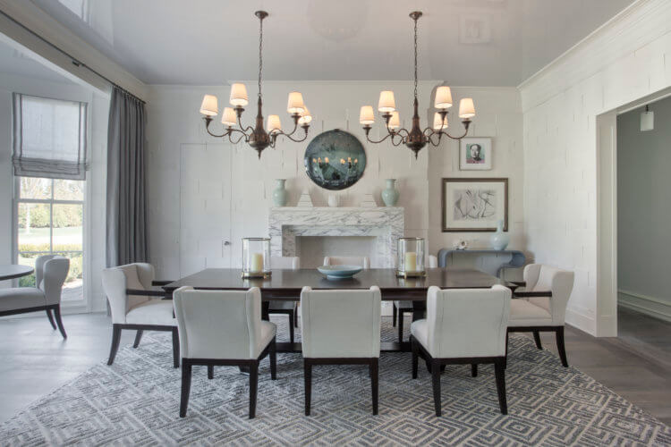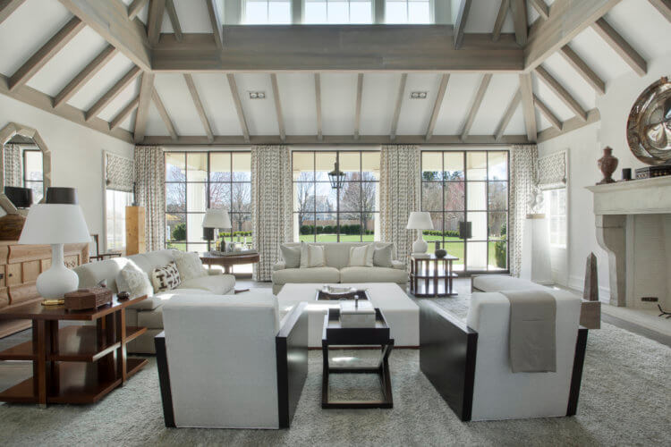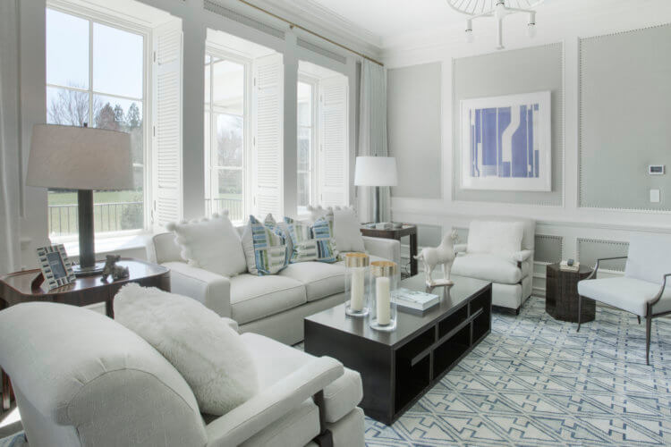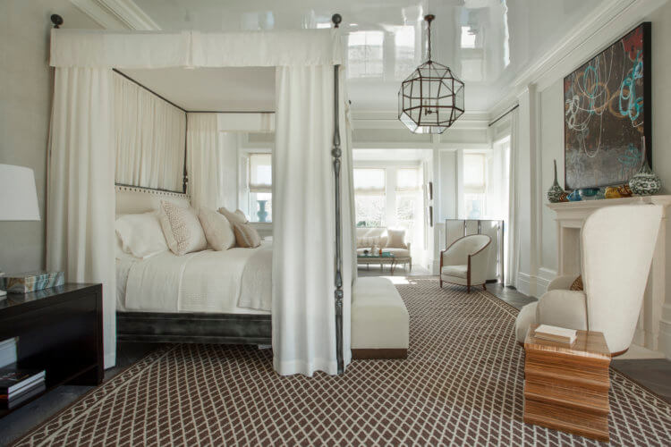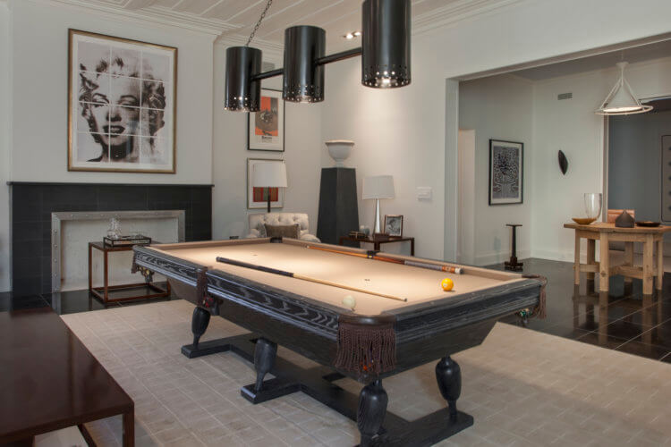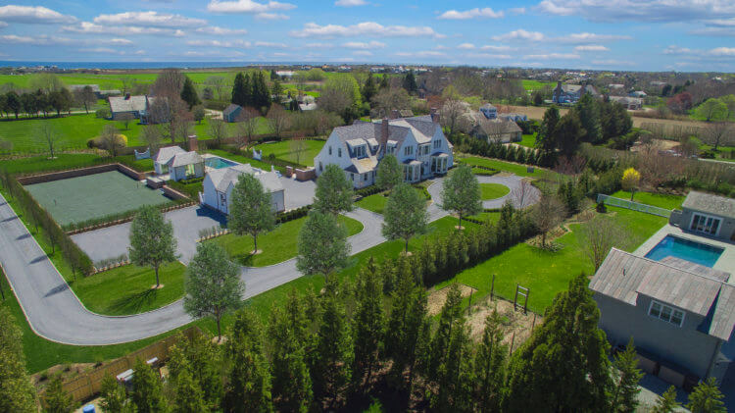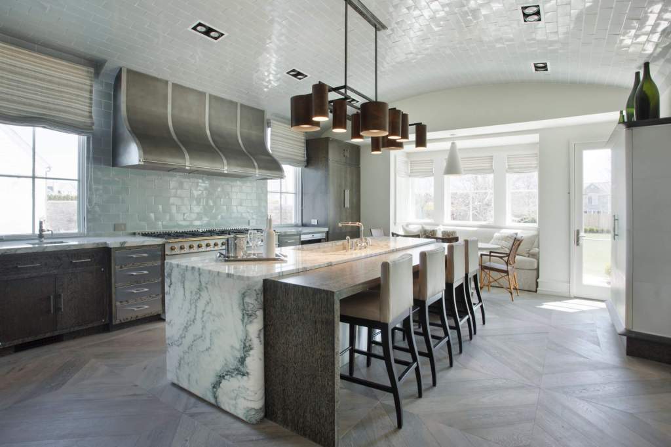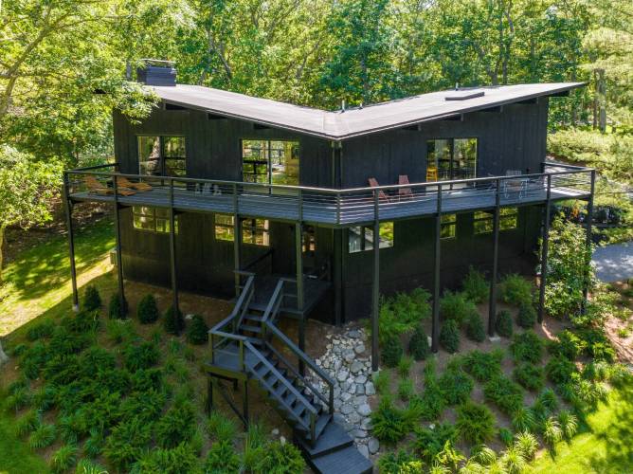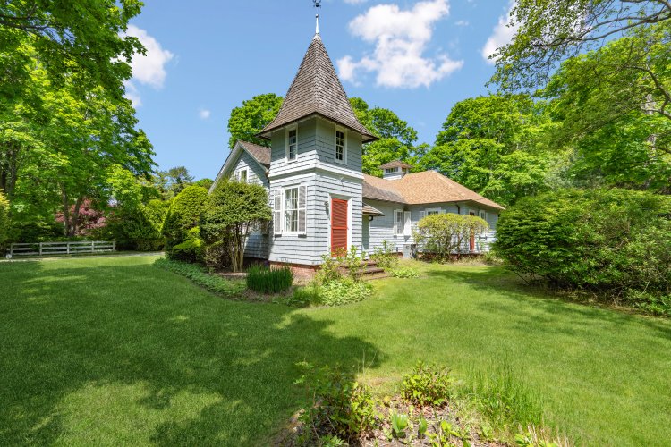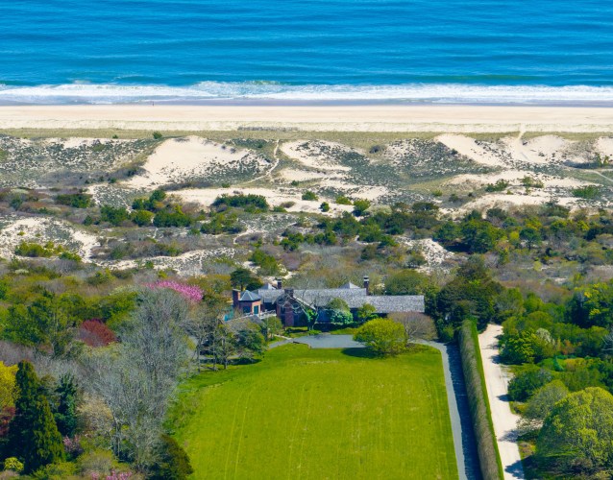An 11,000-square-foot custom built home in Sagaponack is being sold fully furnished for $16.95 million.
“One of life’s greatest luxuries is to own and to live in a great estate where we can breathe and relax,” says James Michael Howard about Boxwoods, his latest work at 490 Hedges Lane, listed with Corcoran’s Gary DePersia.
Howard, a recipient of the Shutze Award for residential interior design from the Institute of Classical Architecture & Art, built the seven-bedroom house in 2016. “I wanted to design an expressive residence that was rich with detail and filled with light,” Howard says.
The traditional house is located on 2.25 acres just a half-mile to ocean beaches, down a long driveway that goes past a sunken tennis court and ends in a circular courtyard. Oak floors, moldings, dramatic ceilings, and heated floors can be found throughout the house, beginning with the double-height foyer.
The great room also features double-height ceilings with wooden beam accents which connects to a large sitting room.
The gourmet eat-in kitchen has a waterfall-edge Carrara marble center island and a barrel-vaulted tiled ceiling with the same tile that continues down as the backsplash. The kitchen is outfitted with high-end appliances, including two state-of-the-art La Cornue gas ranges with a custom steel vent hood, dual 30-inch Thermador refrigerators, a Fisher Paykel dishwasher, and two Miele dishwashers, a Wolf warming drawer, a Wolf microwave, and a built-in Miele coffee/espresso maker. There are also dual sinks.
In addition to the seating at the kitchen island, there is also a breakfast nook and access to a sitting room. A formal dining room, located just down a vestibule, features a fireplace and a butler’s pantry, which holds an ice machine, wine refrigerator, and sink.
Through doors off the kitchen is a mud room with radiant heated floors (also with an entrance from the outside), a laundry room and a powder room. A staircase to the lower level is located off a vestibule between the kitchen and dining room.
The west side of the house offers a generously-sized junior master bedroom and bathroom, plus a walk-in closet. The junior master’s bathroom includes custom mosaic flooring, dual vanities, a soaking tub, a steam shower, a separate water closet and radiant heated floor.
Another guest bedroom with ensuite bath (including radiant heated floors) and a library with a fireplace are also located on this side of the house.
The dramatic staircase in the foyer leads to a second story landing that has a long seating area, overlooking the great room.
A master wing is located upstairs on one side of the house, featuring a fireplace, a pop-up television, multiple closets and a south-facing balcony. His and her bathrooms both offer radiant heated flooring and separate water closets. In the “her” bathroom there is a soaking tub, custom Carrara mosaic floors, and a shower room, while in “his” bathroom there is a shower room with rain head and a custom Calcutta and blue macauba mosaic floor.
Two additional ensuite bedroom suites can also be found on the second floor in the opposite wing. Both feature wood beam ceilings, custom area rugs, large closets and bathrooms with radiant heated floors.
Down on the lower level, at the bottom of an oval landing, there are several more rooms featuring more high-end amenities. There is a home theater with tiered seated, an exercise room with connected massage room, a living room with fireplace and a kitchenette with a center island and sink.
In addition, there are two large staff suites with walk-in closets. There is also an outdoor egress. An elevator services all floors, by the way.
The automation and networking system Control4 manages the entire estate. The 14-zone geothermal system warms and cools the house while being very energy efficient. The residence also has a standby generator. The house also includes an audio-visual package.
A 65-foot mirror pool and spa sit in the backyard, along with a pool cabana, which has two half baths and a lower level lounge/grotto that offers a view into the pool.
The property is fully landscaped with a mixture of specimen trees and colorful plantings.
“If I could sum up in one word what all great estates should hold sacred, it would be imagination, a place that would be magical to its new owners,” Howard says.
The property was previously listed at $19.75 million.
[Listing: 490 Hedges Lane, Sagaponack | Broker: Gary DePersia, Corcoran] GMAP
Email tvecsey@danspapers.com with further comments, questions or tips. Follow Behind The Hedges on Twitter, Instagram and Facebook.
