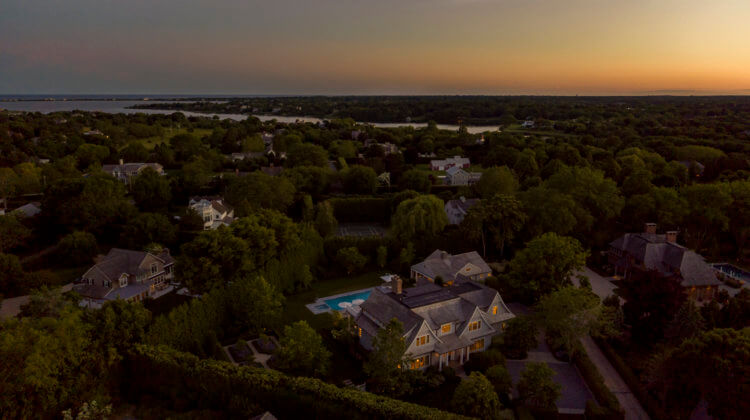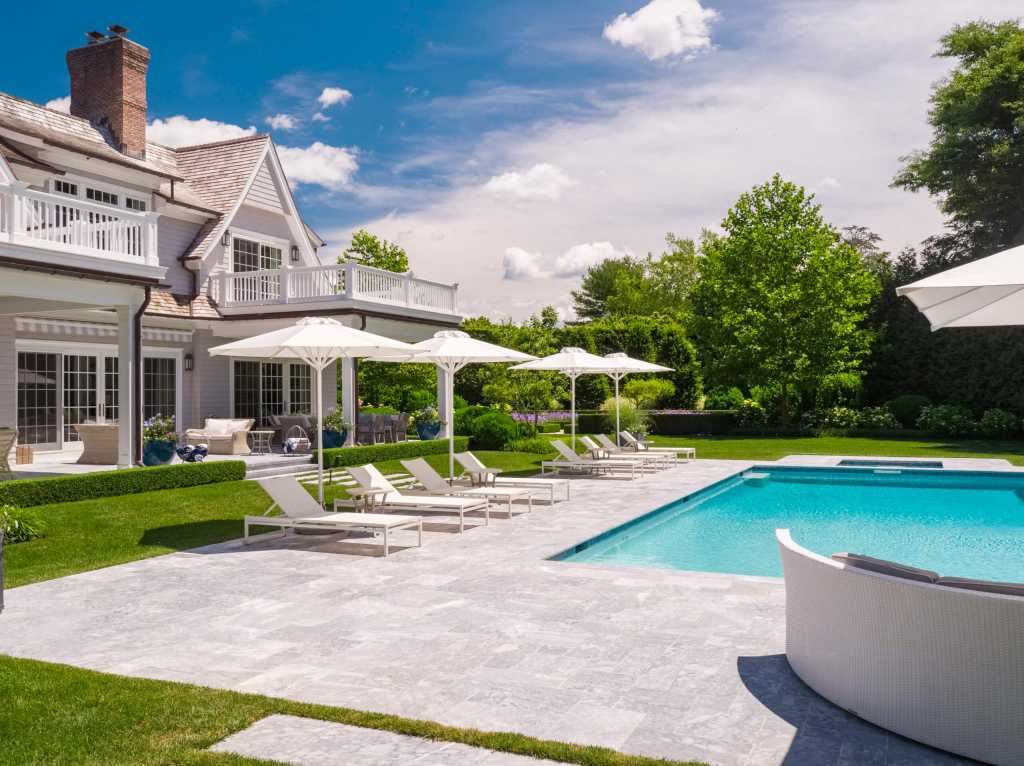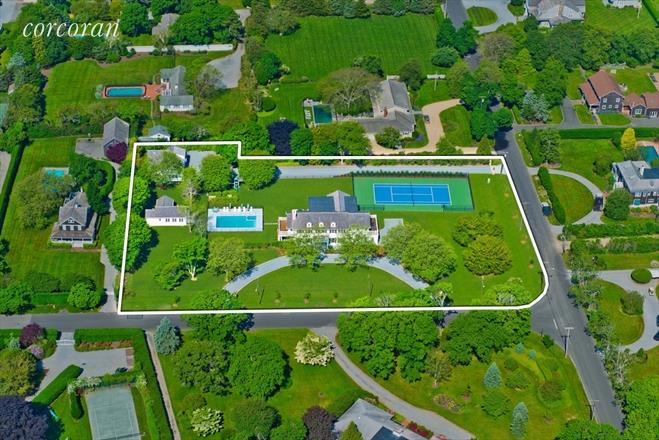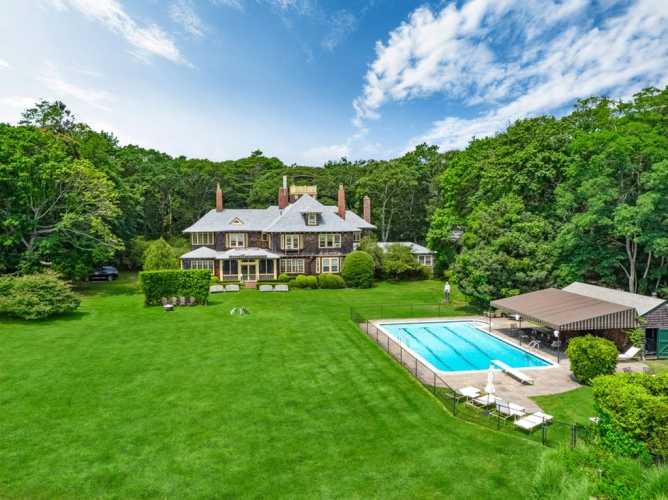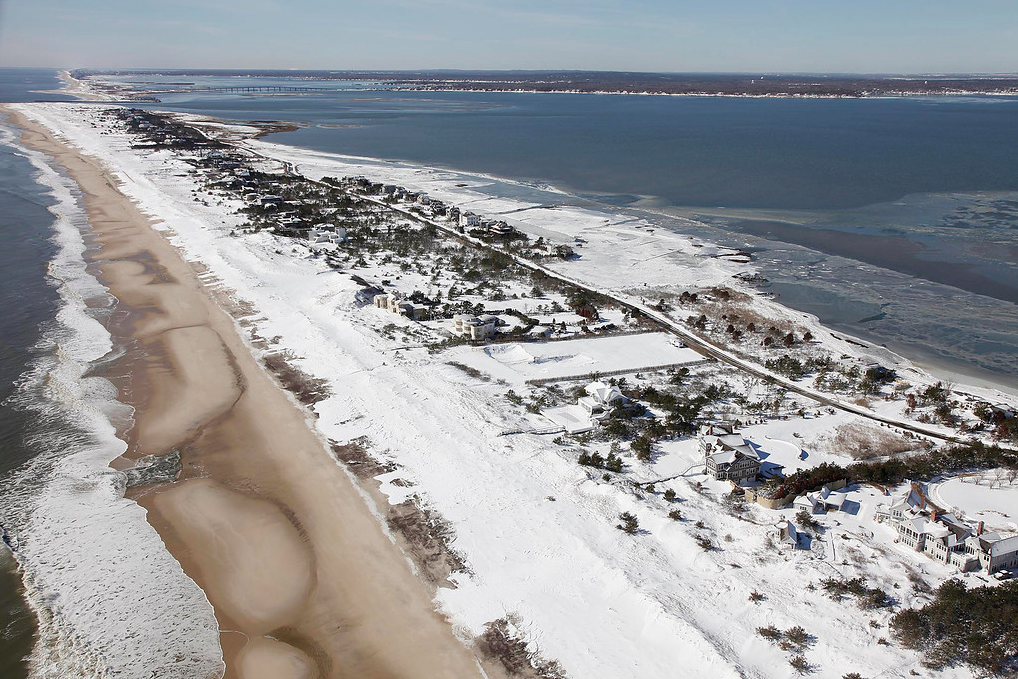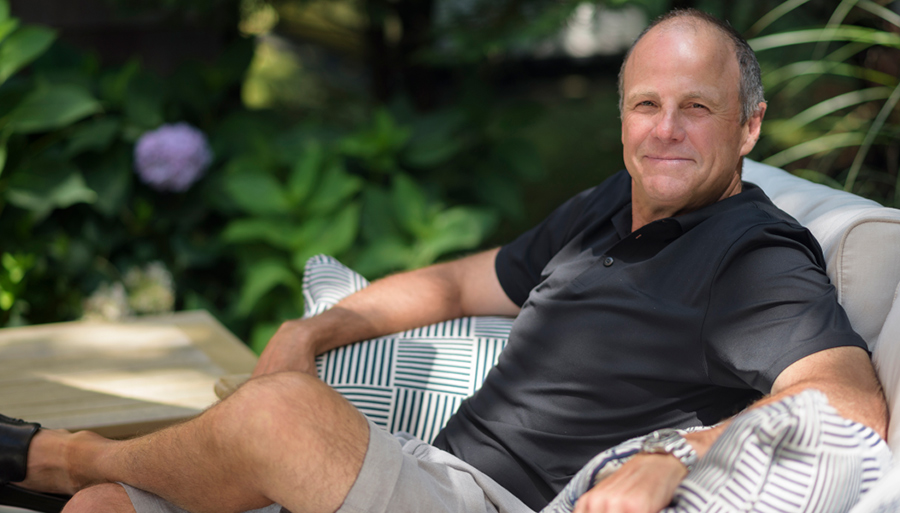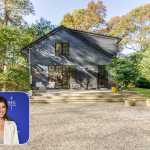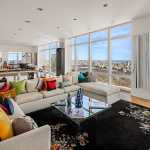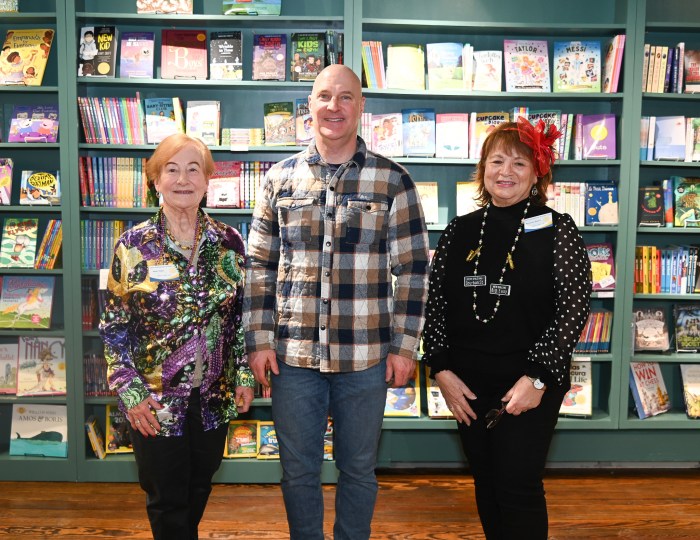A striking south-of-the-highway home in Water Mill is in perfect condition, ready for new owners and their designer to put personal fishing touches on beautiful interior and exterior spaces.
Listed with Tim Davis of the Corcoran Group, the 8,000-square-foot home at 116 Swans Neck Lane is asking $14.9 million. “This home is move-in-ready and one of the best examples of turnkey condition in the market today,” said Davis, a leader in the luxury Hamptons real estate market.
Located at the end of a quiet cul-de-sac, the home was decorated by the award-winning studio of the Manhattan-based firm Bennett Leifer Interiors.
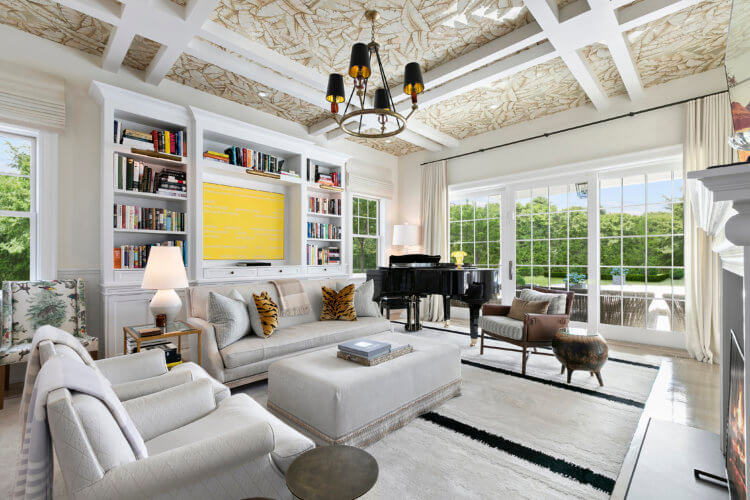
The sumptuous, but not intimidating, home exemplifies the firm’s signature design elements, such as a sophisticated color palette, historical references and whimsy, according to the Davis team.
Bennett, who has worked with clients from designer Ralph Lauren to noted architect Robert A.M. Stern, said that his clients went for an “upscale but not fancy” vibe in this home. “The goal was to create a usable family retreat that soothes the soul any time of year,” he told the Davises about the listing.
Architectural Digest titled a 2019 feature on the home “Unfussy Sophistication.”
“In keeping spaces open and airy, we achieved maximum flexibility while designating zones for specific activities. Multiple textures create layer and depth without overwhelming the senses. You can see what I mean in the tonal ceiling treatments and wall finishes in subdued colors,” he continued.
A columned covered wood porch leads to a stunning foyer with double-height ceilings and an oversized woven sisal area rug by Patterson Flynn Martin, according to the designer’s interview with Architectural Digest. It is just the beginning of the three-level home.
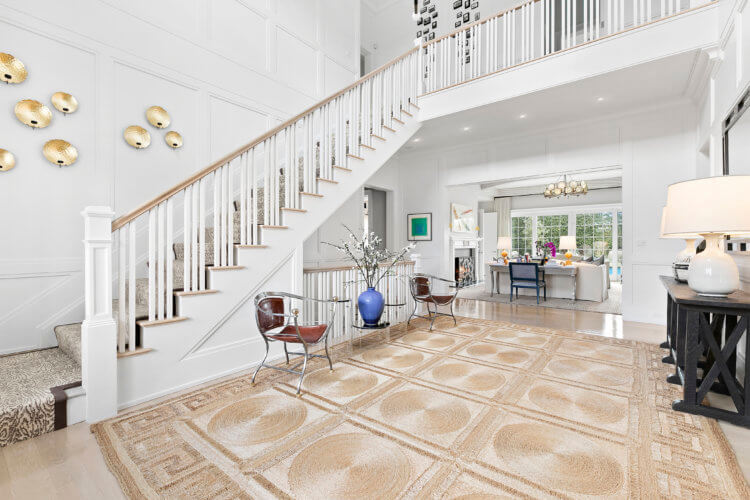
Just off the foyer is a formal dining room with a table for eight that sits underneath a pair of ethereal, yet modern, Moooi Heracleum chandeliers.
The sensational chef’s kitchen is open to the living room, which features a fireplace and decorative oak faux finishing on the ceiling beams by EduDeco Finishes, according to the AD article.
A pair of doors on either side of the fireplace lead to the den, currently being used as a piano room, in which the coffered ceiling is adorned with innately detailed custom gold palms design wallpaper by de Gournay. A built-in bookcase faces the opposite wall of the fireplace, and the room is large enough for the grand piano.
Large sliding glass doors, in both the den and the adjacent living room, let the light pour into both rooms and provide access to a large covered terrace, perfect for outdoor entertaining.
There is no shortage of space in this home. With a total of eight bedrooms and nine bathrooms in the principal residence, perfect for a large or extended family. You can even bring friends because there’s plenty of room in the guest house.
A junior master can be found on the first floor. The ensuite bathroom is decorated with Hutch rabbit design wallpaper by the artist Hunt Slonem for Lee Jofa — Slonem is, of course, known for his neo-expressionist paintings of bunnies, butterflies and tropical birds.
Take the graceful staircase in the foyer to the second floor, where five ensuite bedrooms can be found, including an inviting master suite.
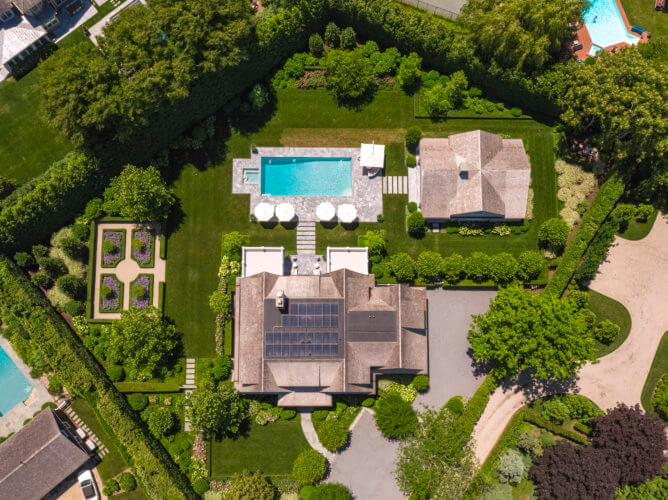
A custom canopy bed, upholstered with fabrics by Holland & Sherry, Osborne & Little and Hinson, takes center stage in the generously-sized light-filled space, the magazine detailed. There are two walk-in closets, a built-in bookcase and a balcony overlooking the backyard and pool.
A guest bedroom just down the hall from the master has a balcony to match. The large, elegant master bathroom with double vanities, a water closet, a freestanding tub with a view out the windows and a massive walk-in shower.
Beautiful details continue in the guest rooms. One bedroom features a striped ceiling paper by Farrow & Ball and a custom bed with fabric by Stark to match.
A staircase descends to the lower level—a spacious 2,360 square feet—where there is a billiard room and a family room. A generously sized gym is found just beyond the billiard room, as well as one additional amenity: A massage room that even has its own sink.
Two additional bedrooms and a full bathroom and a half-bath can also be found on the lower level. A laundry/mechanical room is also located on the lower level, but for extra convenience you can find two washers and two dryers up on the second floor, close to the bedrooms. No lugging around laundry in this house.
Step outside and take in the 1.1- acre property with lush lawn, serene gardens and swimming heated gunite pool. Bluestone interrupted only by grass leads straight from the home to an expansive bluestone terrace that surrounds the pool and adjacent spa. Evening summer sunsets are a delight here.
An outdoor kitchen and outdoor fireplace are just steps away, completing the outdoor oasis, perfect for summertime or fall entertaining.
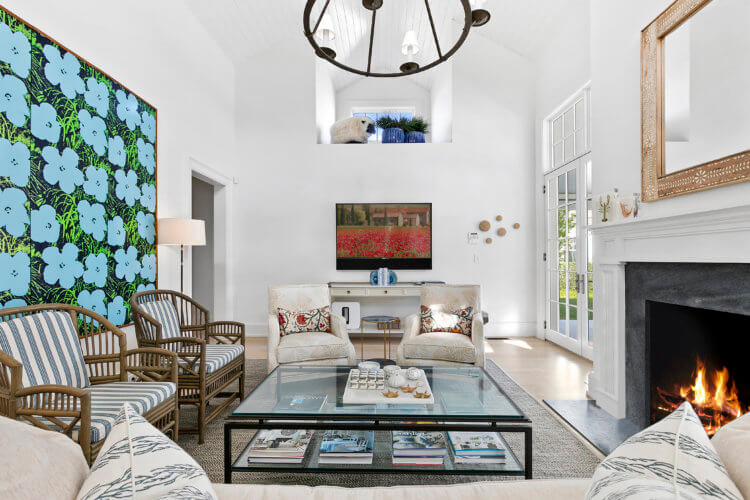
As for inside the guest house, there is an additional 800 square feet of living space, including a large living room with a fireplace. A cathedral ceiling with shiplap offers a small loft with a window allowing light to flow in.
There are also two ensuite bedrooms and “a pool bathroom,” with direct access from the outside. A 7.6-foot by 15.3-foot outdoor kitchen runs along the side of the house under a covered terrace.
A full basement in the guest house offers convenient storage space for outdoor furniture.
A three-car garage, attached to the main house is located off of the service parking court. It offers 890 square feet of space.
Close to the beach and the hamlets of Bridgehampton and Water Mill, the property still offers a respite from the hustle and bustle of summertime in the Hamptons. Even with its designer elements and accents, this is a true family home, inviting and comfortable, while also simply stunning.
This article was featured on the cover of the August issue of Behind The Hedges. Read the digital version here.
Email tvecsey@danspapers.com with further comments, questions, or tips. Follow Behind The Hedges on Twitter, Instagram, and Facebook.
