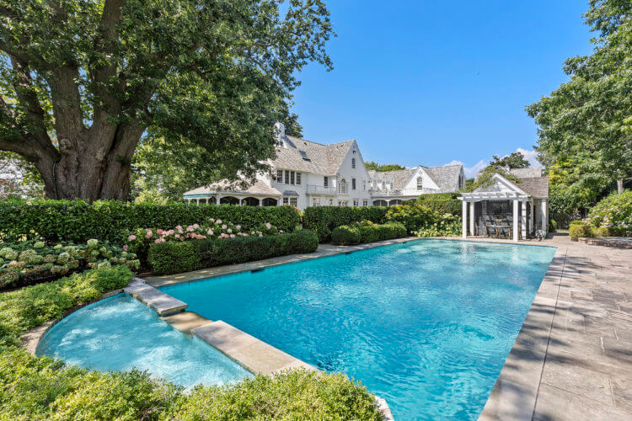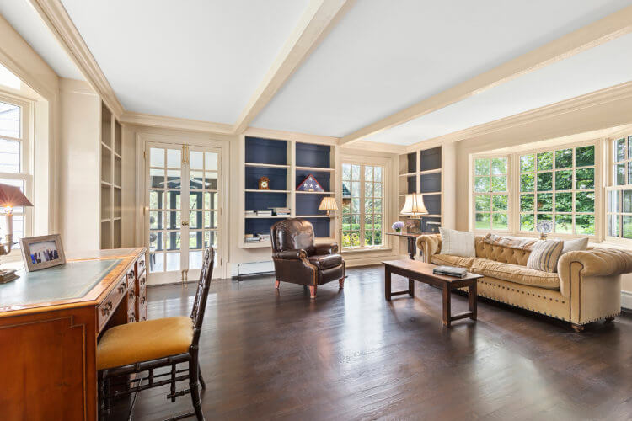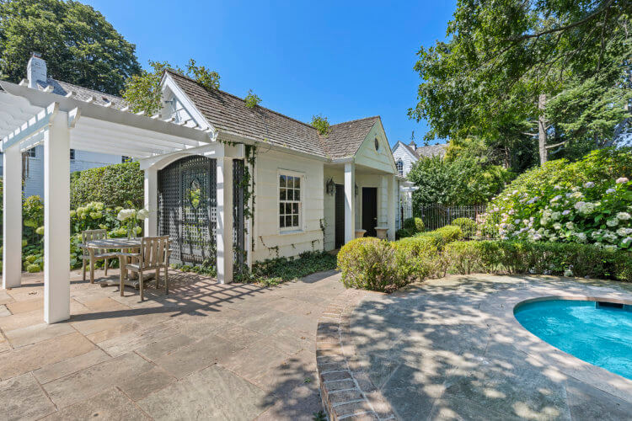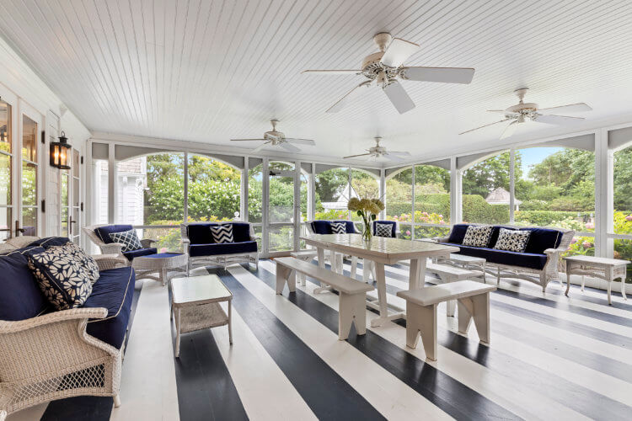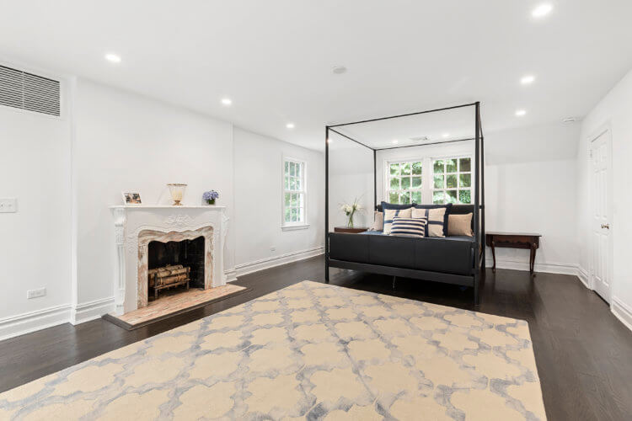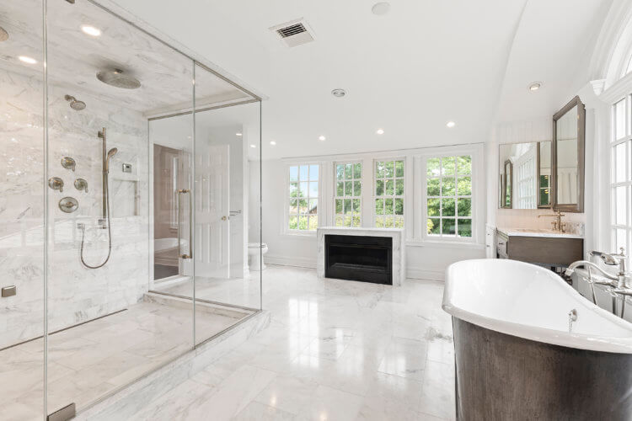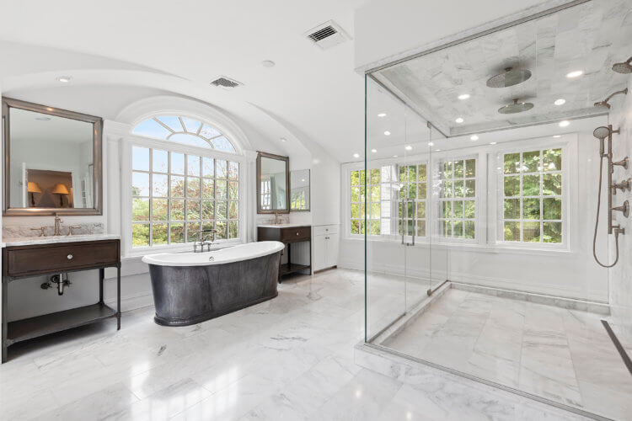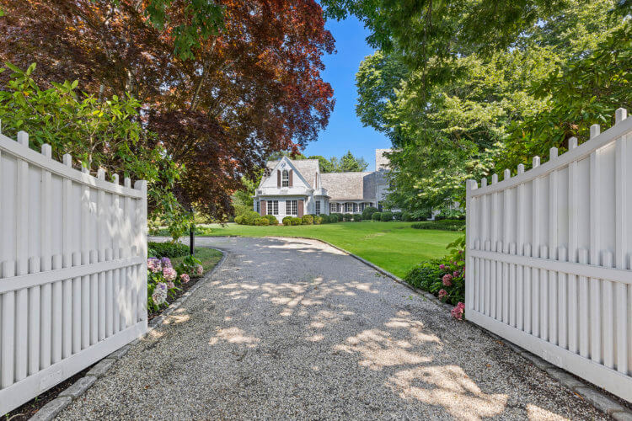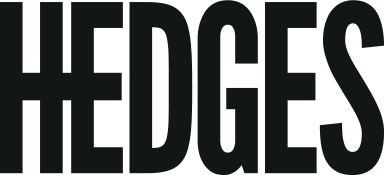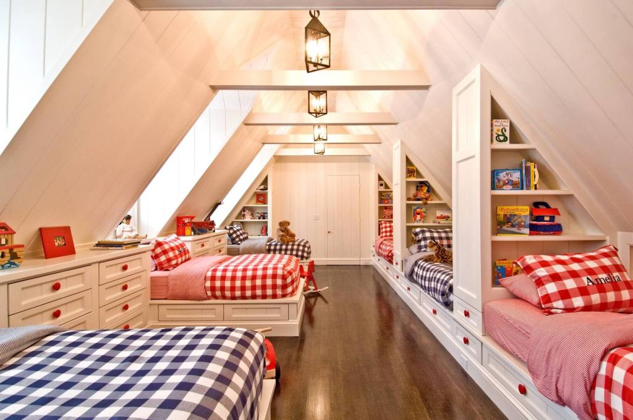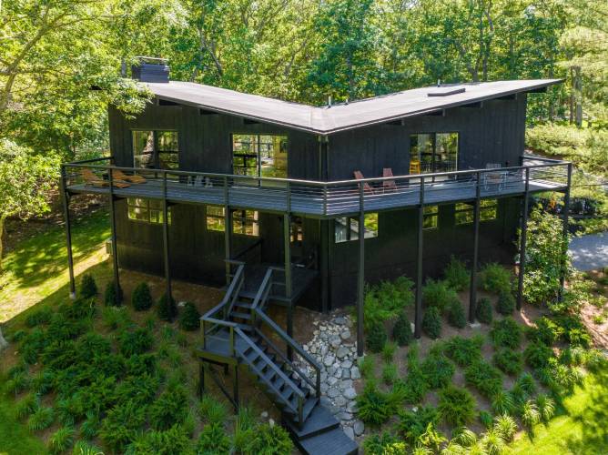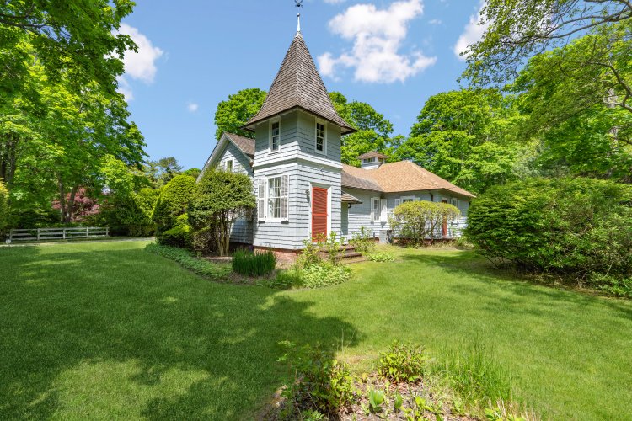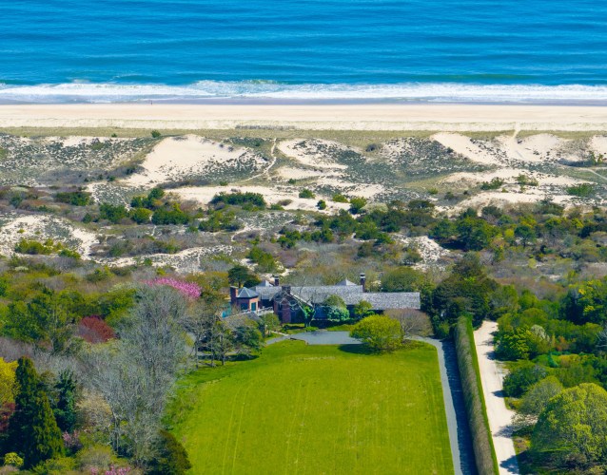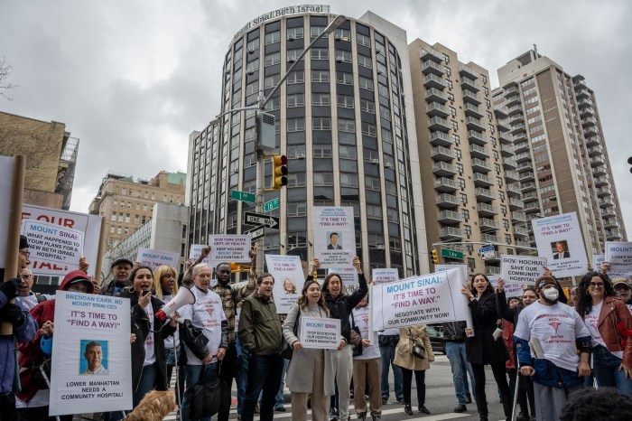On 1.5 acres in the heart of Westhampton Beach is a home that offers lots of privacy and living space. The property at 64 Potunk Lane, known as “Twelve Oaks,” is listed with Brown Harris Stevens for $7.85 million.
The classic home was originally built in 1924 and underwent several renovations, most recently in 2018. With more than 8,000 square feet of living space on four levels, the home has nine bedrooms, eight full bathrooms and two half-baths — tons of room for family and perfect for kids with several play areas and even a bunk room.
The first floor starts with a grand foyer flanked by the formal dining room on one side and the formal living room on the other, both with fireplaces.
Through a set of doors in the dining room is a chef’s kitchen that includes an expansive island with seating, a professional stove, double Sub Zero refrigerators and two dishwashers.
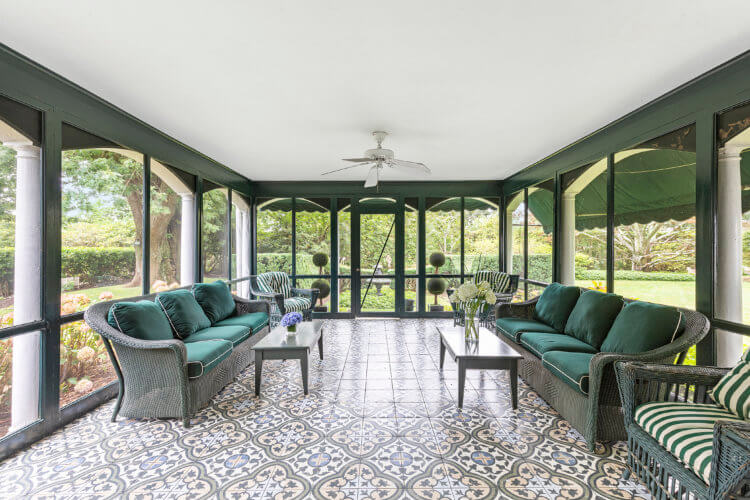
French doors lead out to the oversized columned screened-in porch that provides more than 500 square feet of space, all overlooking the flowering gardens. The large heated gunite pool and hot tub are also part of the vista.
Just off the kitchen is a breakfast/dining room that features a custom built-in serving bar. Just beyond the breakfast room, toward the front of the home, is a large sunken family room. Down the hall, past the screened-in porch is a powder room and a laundry room and further down is a playroom.
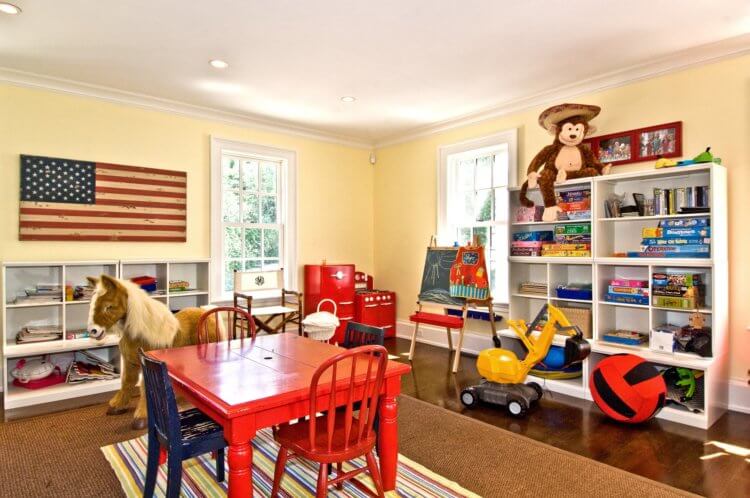
Heading back toward the other side of the house, past the foyer and formal living room, is the home office with built-in bookshelves and window seating. Another screened-in porch, this one more intimate, according to the listing, is located off the office.
Two staircases lead to the second floor, one from the foyer and another from the breakfast room, both with detailed wood railings.
The primary suite affords privacy as it is located on one side of the house. “It recently underwent a complete renovation with wood-burning fireplace, walk-in closet, and marble spa bath with custom soaking tub, double steam shower and inviting gas fireplace,” according to the listing.
Just off the landing from the main staircase is a well-sized bedroom with two closets, a full bathroom and a nursery that leads to “an adorable bunk room with built-in accommodations for six.” another full bathroom is located off of this room.
Two more spacious guest suites and two additional full bathrooms are down the hallway, closer to the back staircase. These two rooms have four closets each. Two walk-in closets can also be found in the hallway.
The back staircase leads to the third floor, which holds three bedrooms (one with a skylight), two bathrooms and a storage room.
Down on the lower level, “a high and dry finished basement,” as the listing describes it, is a media room/playroom, a gym, a steam room, an additional laundry room, and a powder room. There is also room for storage, as well as a cedar closet.
Out back, there is a pool house with a bathroom and a gazebo that is said to mirror the one in the Westhampton Beach Village Green.
“The breathtaking grounds feature flowering shrubs, lush lawn and a vegetable/herb garden,” the listing explains.
A separate two-car garage also has a storage area above.
[Listing: 64 Potunk Lane, Westhampton Beach |Broker: Lauren A. Battista and Marcia Altman, Brown Harris Stevens] GMAP
Email tvecsey@danspapers.com with further comments, questions, or tips. Follow Behind The Hedges on Twitter, Instagram, and Facebook.
