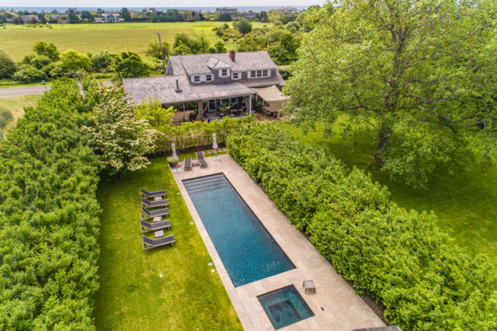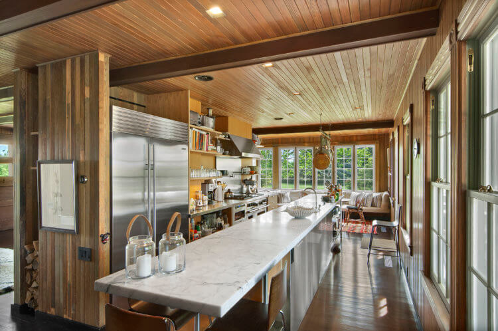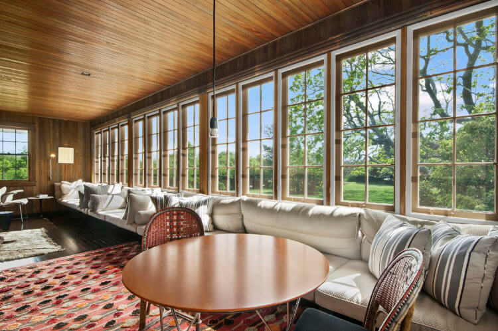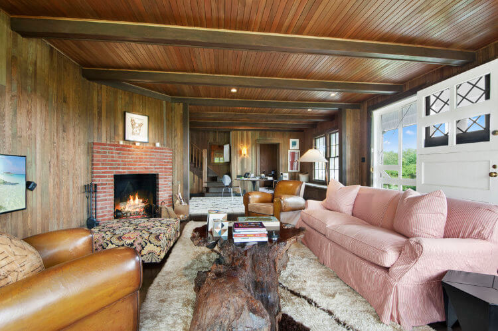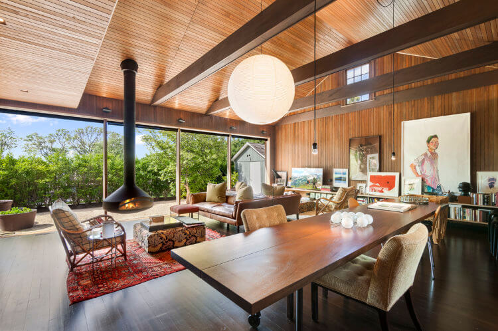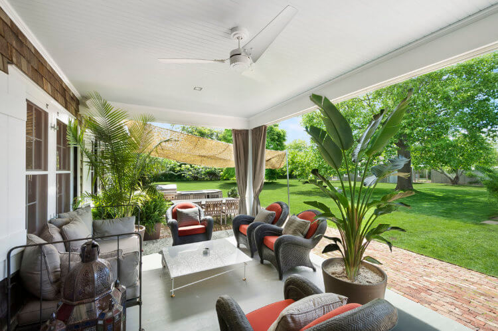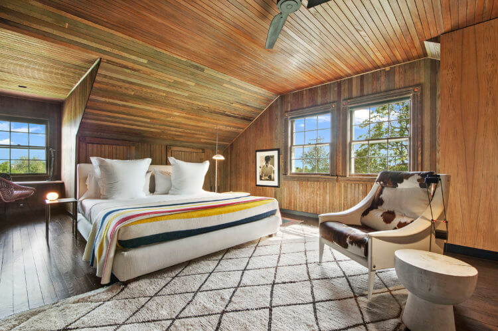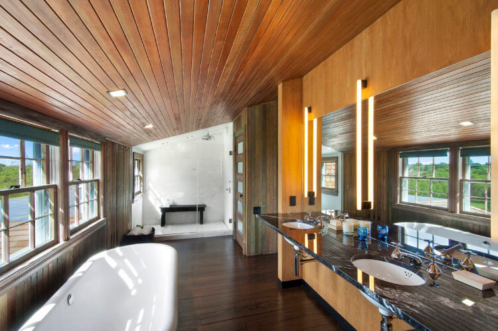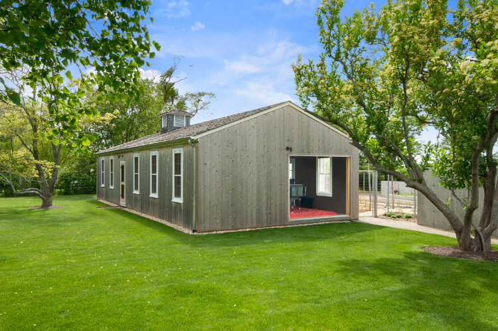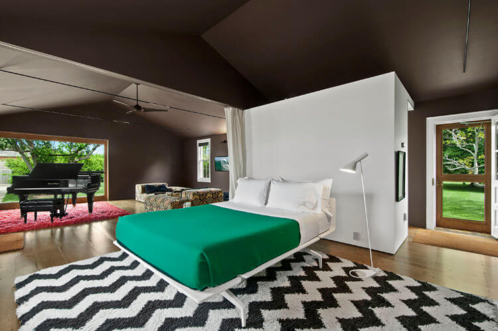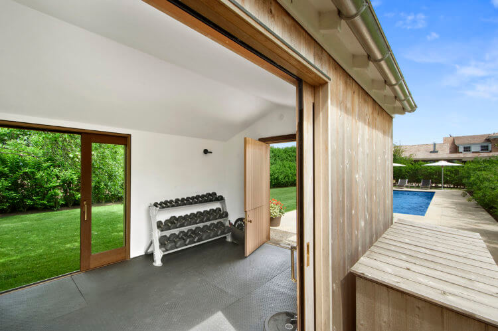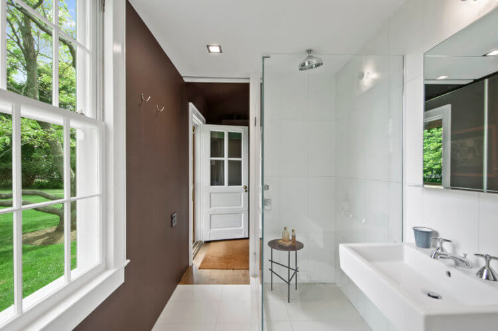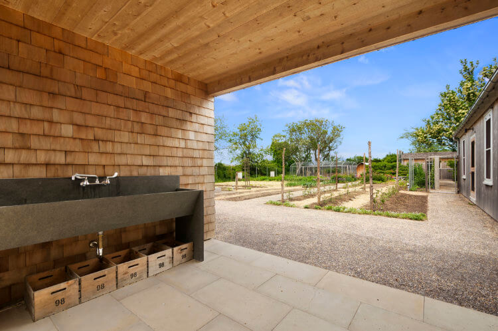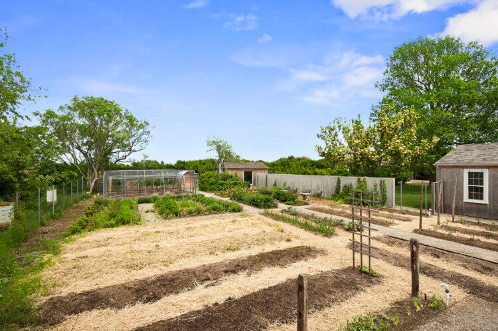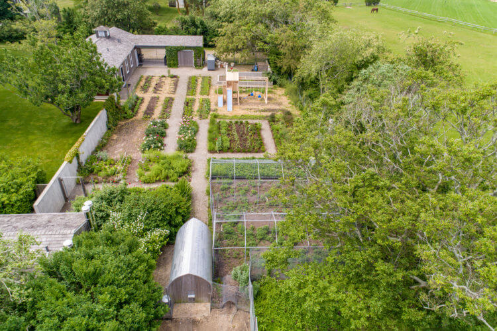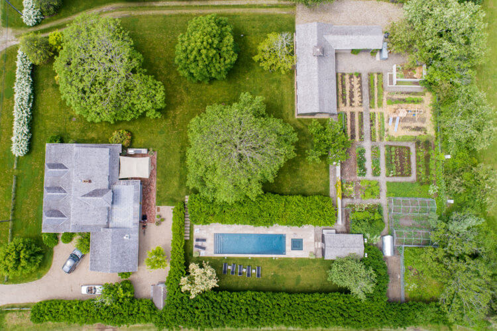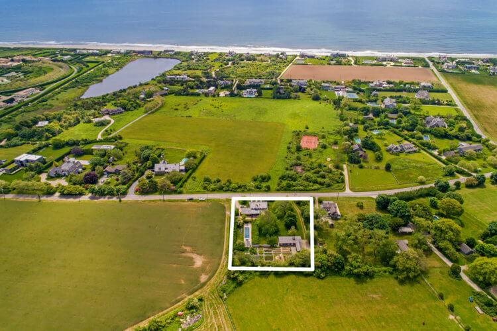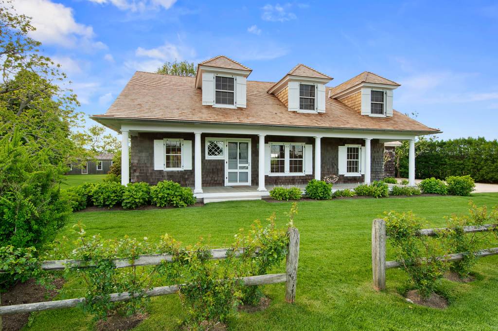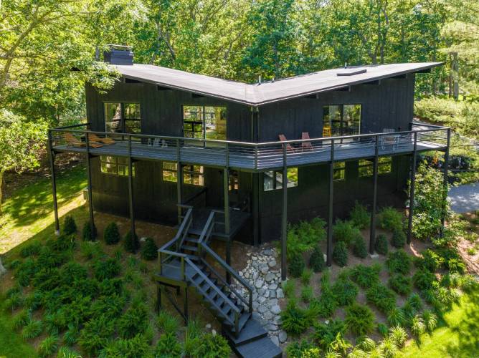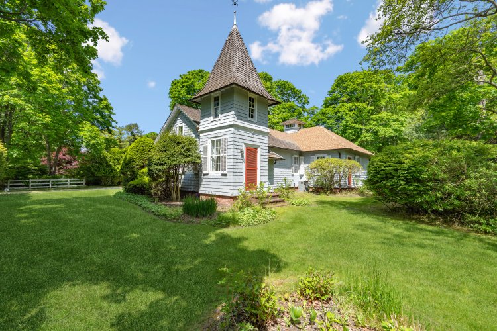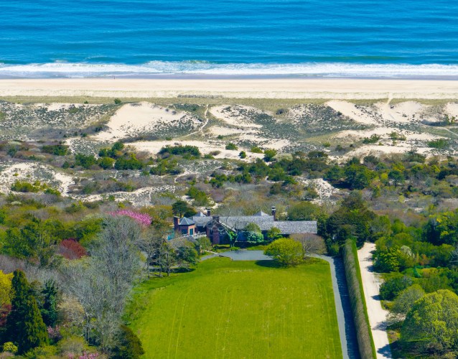A Sagaponack house owned by the Hollywood composer and conductor Jonathan Sheffer has just gone on the market this week for $9.95 million. Sheffer listed the 1.1-acre compound at 98 Daniel’s Lane with Dana Trotter and Shane Donahue at Sotheby’s International Realty.
Still surrounded by farm fields, just one block from the ocean, Sheffer worked with a team to embrace the history of the 1896 farmhouse and its land to create what is being billed as “the epitome of farm chic.” Edwina von Gal, the celebrated landscape designer, even helped create an infrastructure for hobby farming. “The property captures the charms of Sagaponack’s agrarian history and evolves into the modern age with an organic farm to table lifestyle. Luxury nods to a humble past,” said Trotter.
The 3,376-square-foot house is charming with cedar shingles, shuttered dormers and a columned, covered porch.
Designer Jack Ceglic and architect Manuel Fernandez-Casteleiro led a 2014 renovation that preserved many of the original details, according to the listing, from the doors to the antique push button light switches.
The front door opens to a foyer that leads to rooms with walls clad with recently restored original pine wainscoting and molding. In fact, the fir panels were painstakingly removed and numbered during the renovation in order to be reinstalled in the correct place, according to a 2018 feature in Architectural Digest.
Meanwhile, contemporary indoor and outdoor lighting designed by Davis Mackiernan was added, soundproofing and central air conditioning were installed, along with modern technologies like Sonos Home Audio and Nest Thermostats.
“The challenge was to not make it look like we did too much—we wanted it to look like we didn’t do anything,” Ceglic told Architectural Digest about the two-year renovation.
In the living room, the original fireplace was kept, but a wall of newly installed paned windows was installed over a 30-foot custom-made banquette. We imagine it is a perfect spot for reading even in the summer thanks to the shade of a rare catalpa tree.
The gourmet kitchen features a long, two-inch marble-topped island, commercial stainless steel prep tables, custom teak plywood shelving and cabinetry, and top of the line appliances from Sub-Zero, Wolf, and Bosch.
Just off the kitchen is a sitting and dining room with beamed, cathedral ceiling, hanging fireplace from Sag Harbor Fireplace and large picture windows. But that’s not the only place to dine; there is also a rear covered porch with brick dining patio overlooks the heated gunite pool and spa.
Four bedrooms and three baths with marble showers and vanities and contemporary fixtures are located on the second floor. The master suite offers a dressing room, desk nook, and luxurious bathroom featuring an oversized steam shower, free-standing tub, and dual vanities.
The 45-foot pool is surrounded by a bluestone patio and landscaped for privacy. The spa has more depth than usual as it was custom designed to fit Sheffer, according to the Architectural Digest article, so that when he was standing in it, the waterline would be at his chest. Just beyond the spa is a pool house that offers a gym and steam shower. A pair of sliding glass doors disappear into the walls for an open, airy feeling when wanted.
An enclosed, unique garden features an architecturally significant chicken coop, while the garden has produced organic fruits, vegetables, herbs, flowers, and honey — a farm to table meal is quite literally in the backyard. A farm shed also offers an outdoor potting sink covered by a breezeway.
Lastly, there is a former barn that was converted into a loft-styled guest house with a cupola. Located a nice distance from the main house, it is a perfect spot for guests. It also houses a two-car garage.
[Listing: 98 Daniel’s Lane, Sagaponack | Brokers: Dana Trotter and Shane Donahue, Sotheby’s International Realty] GMAP
Email tvecsey@danspapers.com with further comments, questions or tips. Follow Behind The Hedges on Twitter, Instagram and Facebook.
