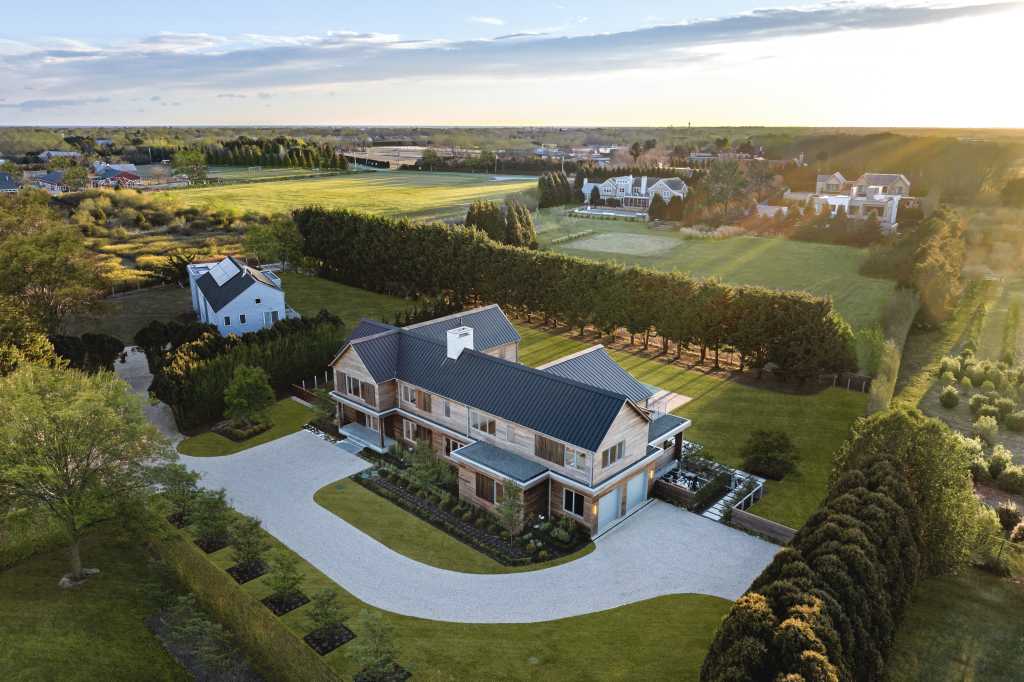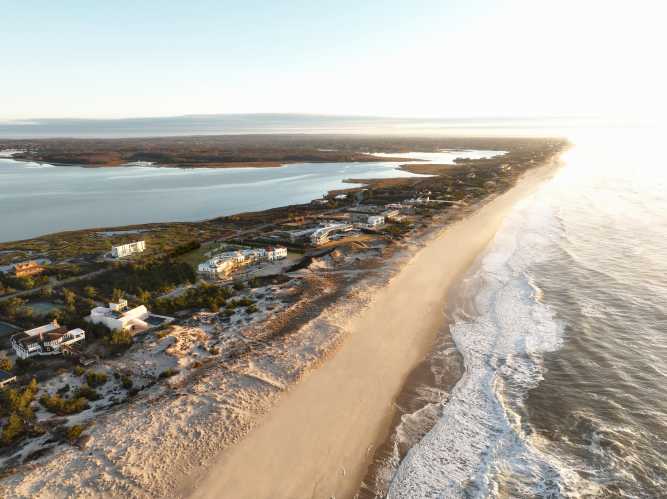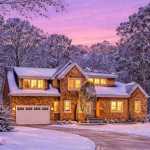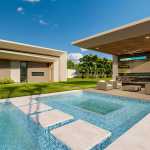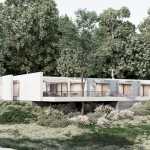Mercer Built is reimagining what luxury living means, one custom home at a time, from the Hamptons to the North Shore of Nassau County.
At the helm is Justin Marinoff, founder and third-generation builder, whose passion for creativity and craftsmanship is transforming residential design across the region. While Marinoff’s family roots trace back to restoration work — repairing fire- and flood-damaged properties — his own path took a decidedly more inventive turn.
“I’m a third-generation builder, but a first-generation custom builder,” Marinoff says. “The generations before me focused on restoration, but I pivoted about 15 years ago because I wanted to tap into more creative building.”
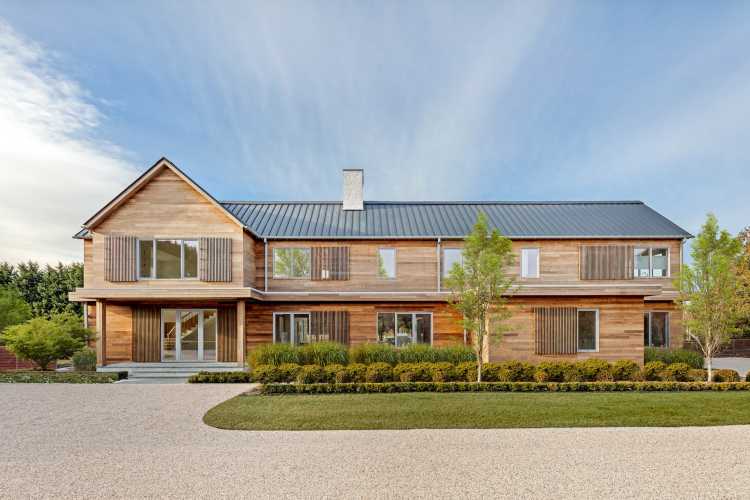
standing seam metal roof with integrated solar.Bespoke Real Estate
Mercer Built homes are known for their originality, including his latest newly built estate in Bridgehampton. Whether constructing groundup estates or executing high-end renovations, the company’s work never follows a template.
“Each house that we build, nothing is ever repeated or replicated,” Marinoff said. “Even our spec homes are built with the same care and detail as a custom home. We’re not trying to fit a million buyers— we’re creating something one-of-a-kind every time.”
Based in Roslyn, the company’s focus is primarily on the East End and roughly a quarter of its projects in Northern Nassau. The Mercer Built approach is firmly rooted in design-build principles, offering clients a more tailored and collaborative experience.
“People hear ‘custom builder’ and think cookie-cutter — like you’re going to open a photo album and pick Model A, B or C. That’s not us,” Marinoff said. “If a client sends me a photo of a hotel-scale patio they love, I’ll scale and adapt that idea into something that fits their home and lifestyle perfectly.”
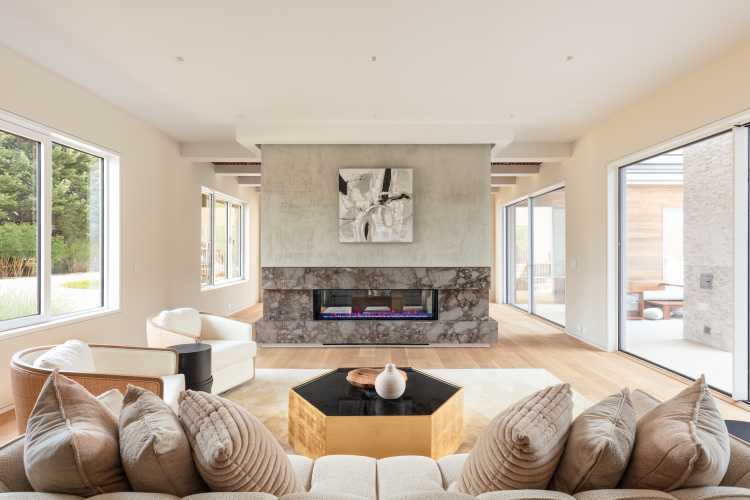
Luxury at Every Turn
At the Mercer Built estate at 418 Butter Lane, listed exclusively with Bespoke for $9,995,000, the contemporary design possesses a definite “wow” factor, setting it apart from the rest thanks to an elevated design, sophisticated finishes and luxurious indoor/outdoor living spaces that simply kick it up a notch.
The property was in contract at press time.
The seven-bedroom, eight-and-a-half-bath home was situated on the one-acre property to perfectly capture the viewshed over the 14 acres of preserved farmland that the parcel abuts. Architect Brian Glasser’s design only works to further enhance Mercer Built’s craftsmanship through a dynamic use of the open-concept living space. Floor-to-ceiling sliding doors ensure that each room is filled with natural light that shines brightly on the high-end materials and finishes, all put together with interior designer Hilary Matt.
Features include custom mahogany millwork ceiling designs, custom Reynaers European windows and doors, micro-cement Venetian plaster walls and eight-inch engineered white oak wood floors, Botticino Fioriot marble finishes, trimless recessed lighting fixtures in all the common spaces and Toto toilets throughout.
A double-height foyer leads into the open-concept layout with a dramatic three-level floating staircase taking center stage. The dual-sided gas fireplace with rainforest porcelain stone details connects the living room and den. An adjacent dining area includes a wet bar with hidden cabinetry and twin Sub-Zero refrigerator drawers, perfect when entertaining.
Just steps away is the kitchen that boasts custom Italian cabinets with integrated drawer lighting, Taj Mahal quartzite countertops, Miele appliances and dual Sub-Zero refrigerators. A center island with a waterfall edge allows for families ot gather around the chef.
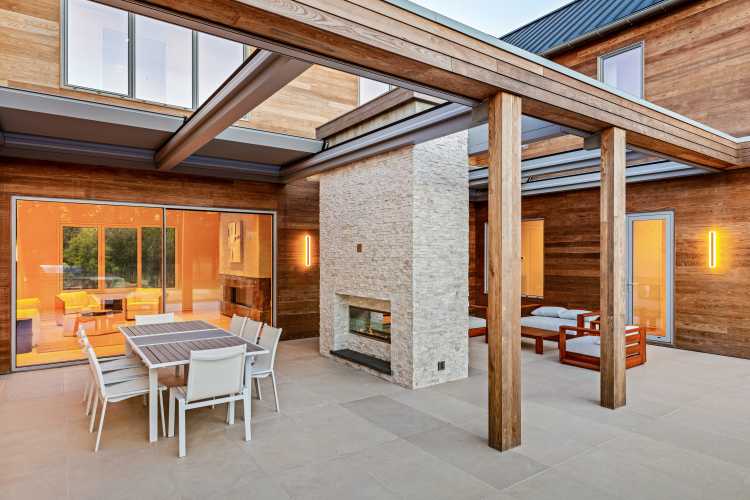
Outdoor Living Turned Up
One of the most notable shifts Marinoff has observed in recent years is the rising demand for elevated outdoor living. What started as a design trend for second homes in the Hamptons has quickly moved westward to primary residences in Nassau County.
“Fifteen years ago, a patio and pool were enough,” he said. “Now, people want outdoor spaces that are destinations—covered porches with heaters, outdoor fireplaces, full-scale outdoor dining and living rooms.”
He credits the pandemic and a general shift in wellness culture for the change.
“People realized they need to love where they live,” he said. “Your backyard, if designed properly, is often a better investment than renovating your living room. We’re not just building patios anymore—we’re building real, usable living spaces outside.”
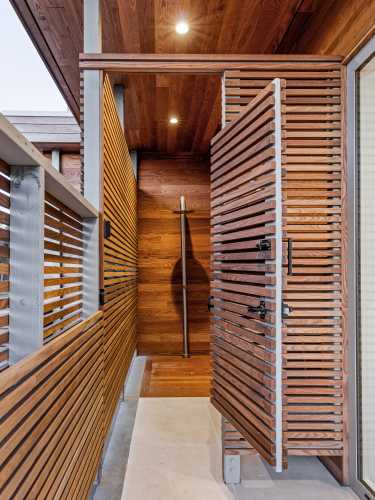
The Bridgehampton home he recently developed capitalizes on the outdoor space. From the kitchen and great room, multi-sliding glass doors pull back to reveal the outdoor patio with an outdoor kitchen, dining and seating areas divided by a stone dual-sided fireplace, all just steps away from the 20-by-40-foot heated gunite pool and spa. A retractable pergola system with integrated LED lighting is a bonus, allowing the use of the space in varying weather. The outdoor kitchen is equipped with a refrigerator, an ice maker and a BBQ, a complete setup for al fresco dining.
There is also a luxurious mahogany outdoor shower with Phylrich fixtures. The shower can also be accessed from the rear of the home, where there is also a full bathroom. A mudroom at the front of the home also provides a half-bath and a door to the two-car attached garage.
A junior primary suite can also be found on the first level, offering a walk-in closet and a spa-like bathroom with a soaking tub, dual vanities and a water closet.
Up on the second level, a retreat for the homeowner awaits. The primary suite features a private terrace overlooking the adjacent reserve, the pool and the lushly landscaped backyard from landscape designers Blondie’s Treehouse. There are also dual walk-in closets and a large, spa-inspired bathroom with radiant heated floors, a soaking tub, a walk-in shower and a custom vanity.
Three additional guest suites provide generously-sized rooms, walk-in closets and en suite bathrooms.
A laundry room with four washers and dryers completes the second level.
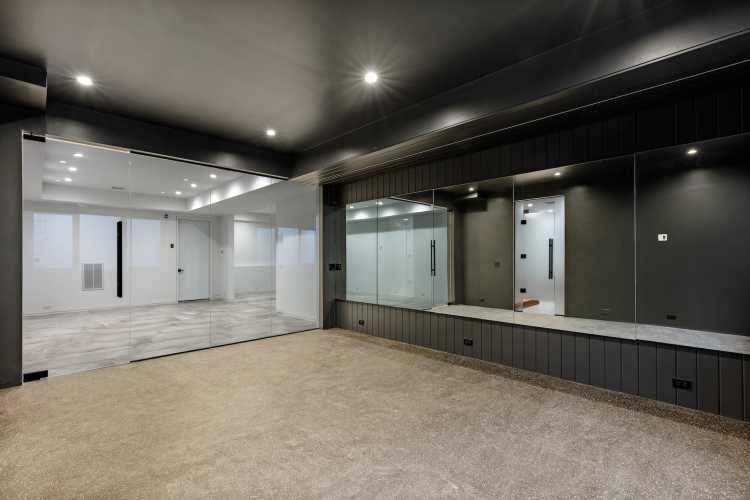
Lower Level, But Raised Expectations
Mercer Built is also leading the charge when it comes to rethinking lower levels of homes. What were once dark, underutilized basements are now wellness-focused retreats.
“We don’t call them basements — we call them lower levels because they’re built to the same standard as upstairs,” Marinoff said. “We’re putting in full gyms with cold plunges, saunas and steam rooms. These are serious health spaces, not just a room with gym flooring and a few dumbbells.”
Down on the lower level of the Butter Lane home, there is 2,209 square feet of well-appointed space for just about any activity, from leisure to wellness, as well as two more private guest bedrooms and a shared full bathroom. The fitness center looks like a private club with its gym area, full bath, sauna and a cold plunge.
The Mercer team’s philosophy extends into how they design for natural light and views—particularly for waterfront homes on the North Shore.
“When we design a home, every window is intentional,” he said. “It’s not just about the view, but the quality of light it brings in. Scale and proportion are everything.”
The company’s process is highly collaborative, often starting with a vision and evolving through discussions with architects, designers and clients. The goal is always to create a result that’s not just beautiful, but livable.
“If you want to paint a wall red, there are a dozen guys who can do that,” Marinoff said. “But we aim to make it better than what the client thought was possible.”
Though the Mercer name is his creation — distinct from his family’s earlier business — Marinoff carries forward the integrity and discipline he learned through years of hands-on experience. And while some builders might focus primarily on profit margins, he sees success through the lens of creativity.
“I’m in this to create beautiful, original homes done right.”
As for what’s next, Marinoff says the market is maturing—both in aesthetic and in intention. For homeowners looking to push the boundaries of traditional suburban living, Mercer Built is offering more than construction — it’s offering a new way to live.
Visit www.mercerbuilt.com to learn more and to schedule a consultation.

