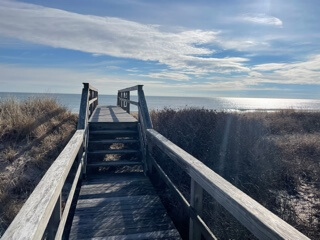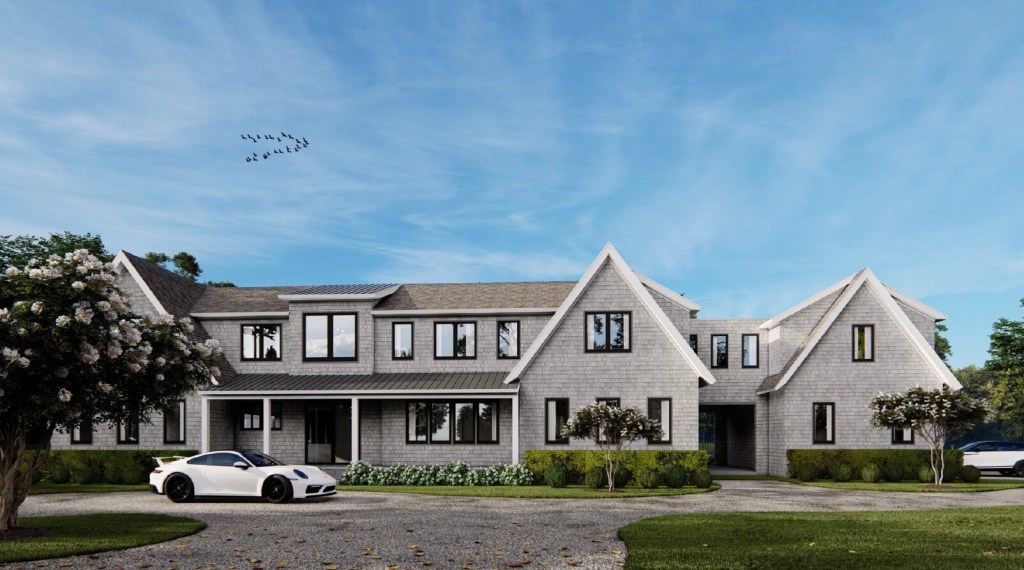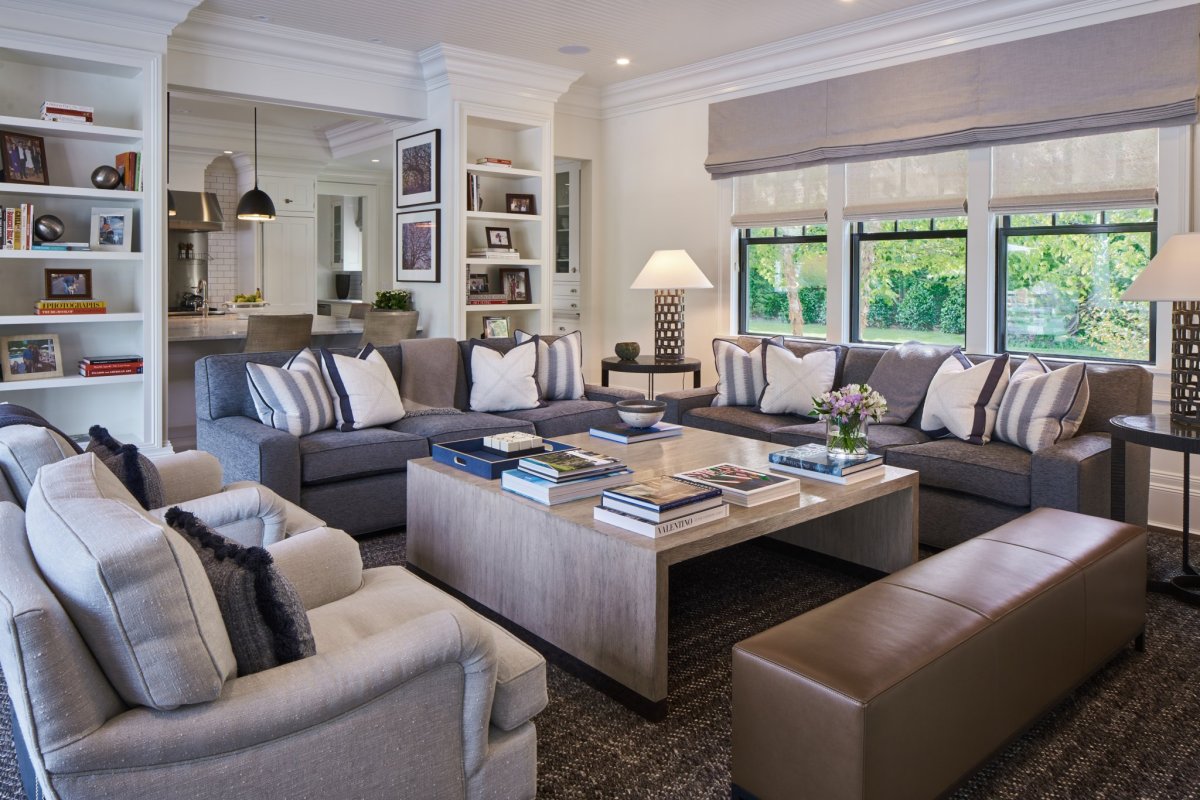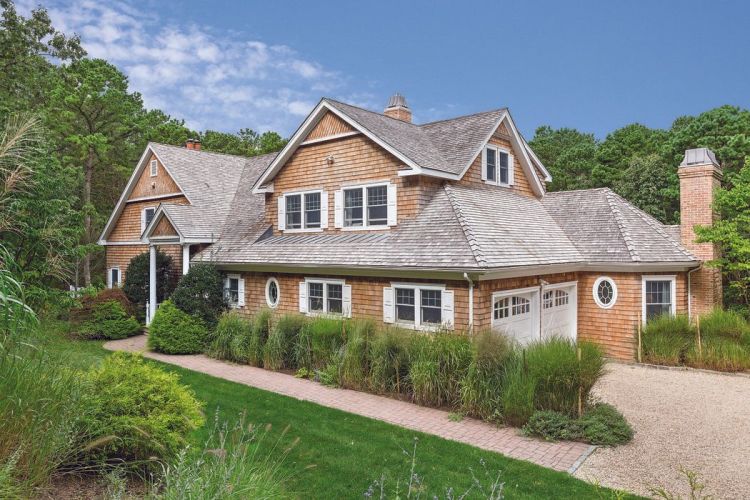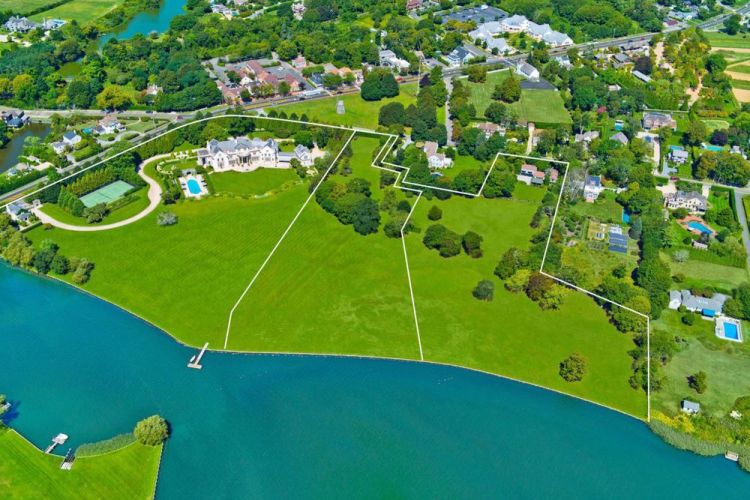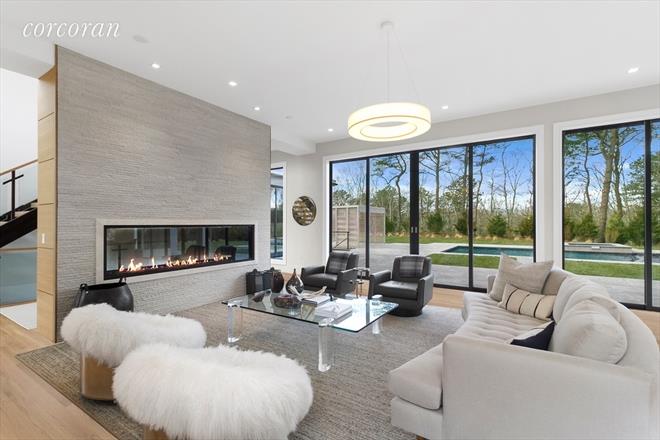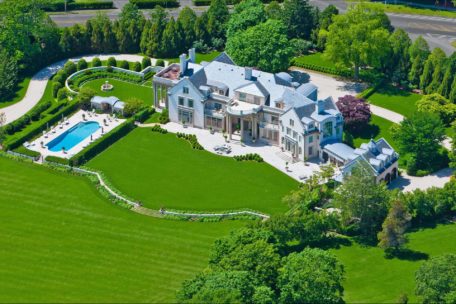A soon-to-be-completed traditional house, part of the prestigious Fordune community in Water Mill that comes with ocean access, is asking $27 million.
Listed with Blaise Baumgarth of Global Real Estate & Development, the 2.8-acre property at 25 Fordune Court was once part of the 235-acre oceanfront estate, known as Fordune and owned by Henry Ford II, then the president of the Ford Motor Company, and his first wife, Anne McDonnell.
This Privet Development house, slated for completion in December 2023, will also impress. Designed by McDonough & Conroy Architects, it will offer 13,000 square feet over three levels of living space, along with 10 bedrooms and 14 bathrooms.
Tucked behind a gated entry, the shingled-style house begins with a covered porch with a double front door that opens to a foyer with a grand staircase.
The foyer spills into the great room, which, like the foyer, features soaring, double-height ceilings. A double-sided fireplace also warms a family room, with a wet bar and entrance to the theater/media room.
On the other side of the great room is is a kitchen and breakfast room that can be open or closed off from the great room. Gaggenau appliances and a center island are planned for the space. A butler’s pantry across the hall leads into the dining room, which is right off the foyer.
An office and a junior primary suite can also be found on the main floor, near another set of stairs leads to the second floor. An elevator also services all three levels.
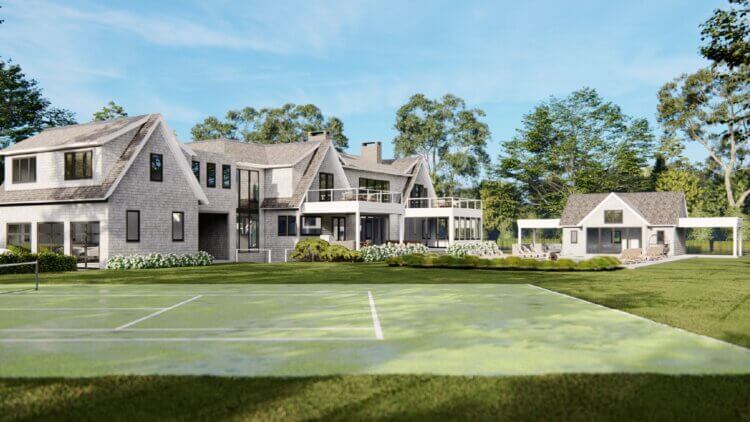
A porte-cochere on the side of the house leads into a vestibule near the office for convenience.
A covered patio and a screened-in porch run the length of the great room, family room and kitchen and include an outdoor kitchen.
The second level features the primary bedroom suite in one wing with a fireplace, two walk-in closets (the larger of the two has a center island), a bathroom with two vanities, a soaking tub, a walk-in shower and a wash stall. A private terrace overlooks the pool.
Down the gallery, there are five more en suite bedrooms, all with walk-in closets, can also be found on the second level, along with a playroom and a laundry room.
The lower level features 4,591 square feet of space. Plans call for game areas with a wet bar, a wine-tasting room, a recreational room, a kitchenette and a massive gym with a steam shower and a sauna. There are also three more en suites bedrooms and another laundry room.
A state-of-the-art pool, pool house and tennis court are also planned, all surrounded by specimen trees, grasses, shrubs and wildflowers
The listing suggests the new owners take their golf cart to the white sandy private deeded ocean beach.
Fordune is a short bike or car ride into Southampton Village with its many restaurants and shops.
[Listing: 25 Fordune Court, Southampton | Broker: Blaise Baumgarth, Global Real Estate & Development] GMAP
Email tvecsey@danspapers.com with further comments, questions, or tips. Follow Behind The Hedges on Twitter, Instagram and Facebook.
