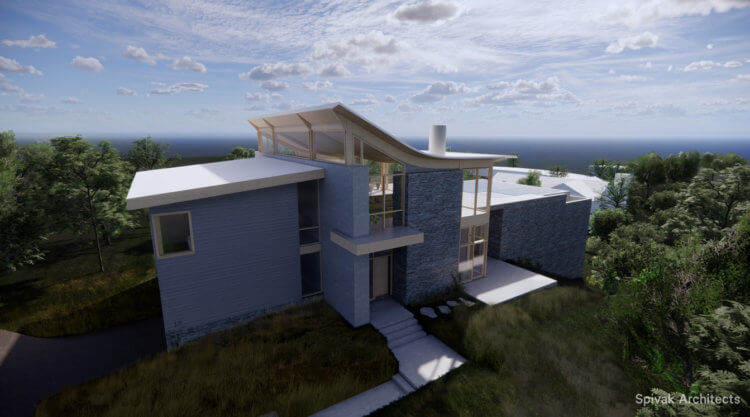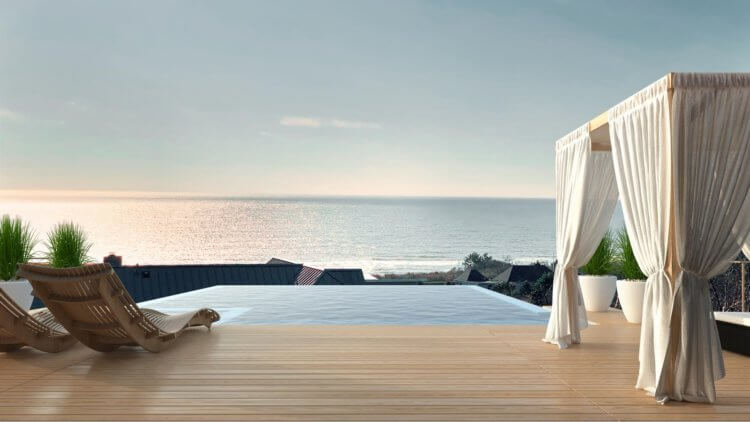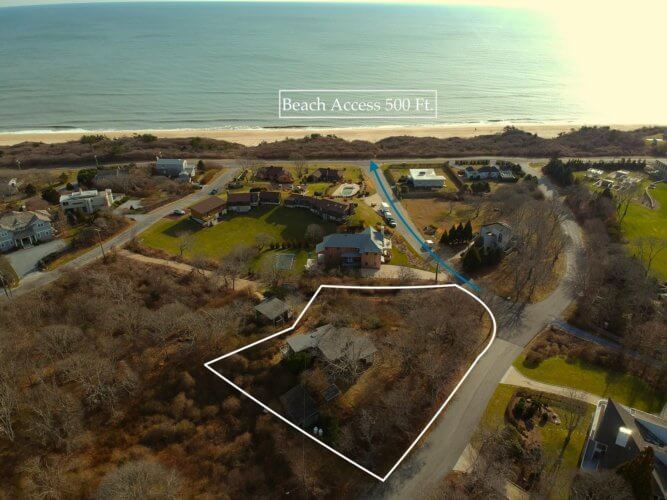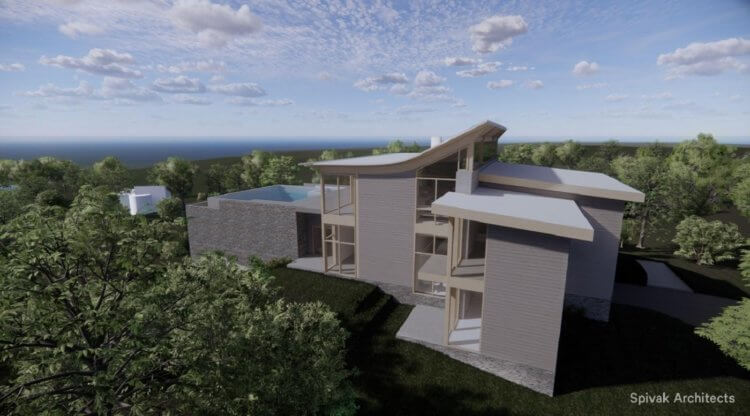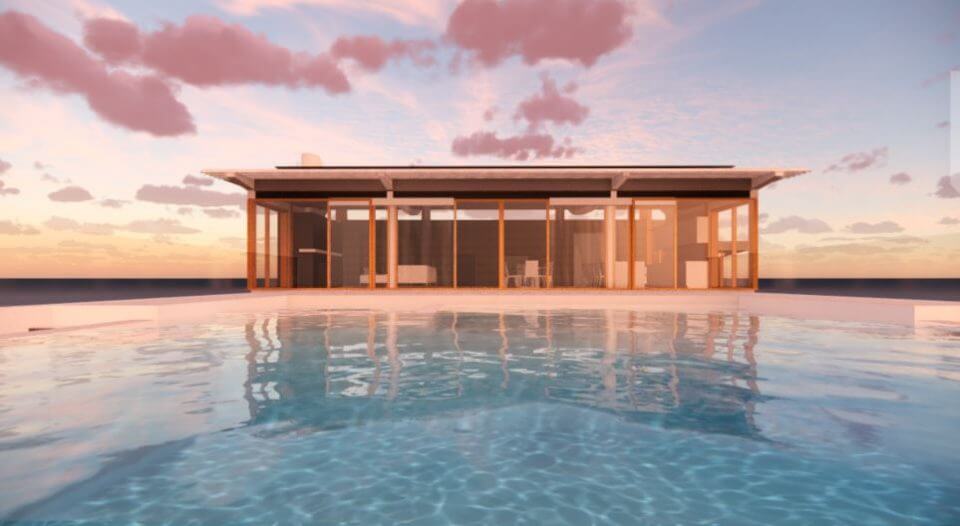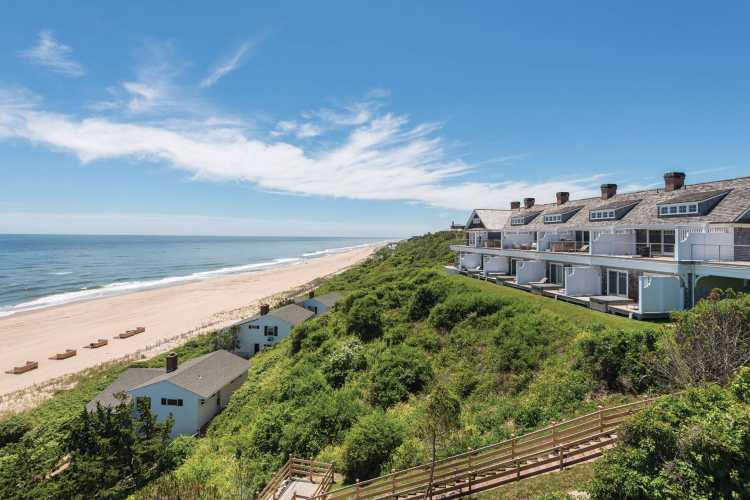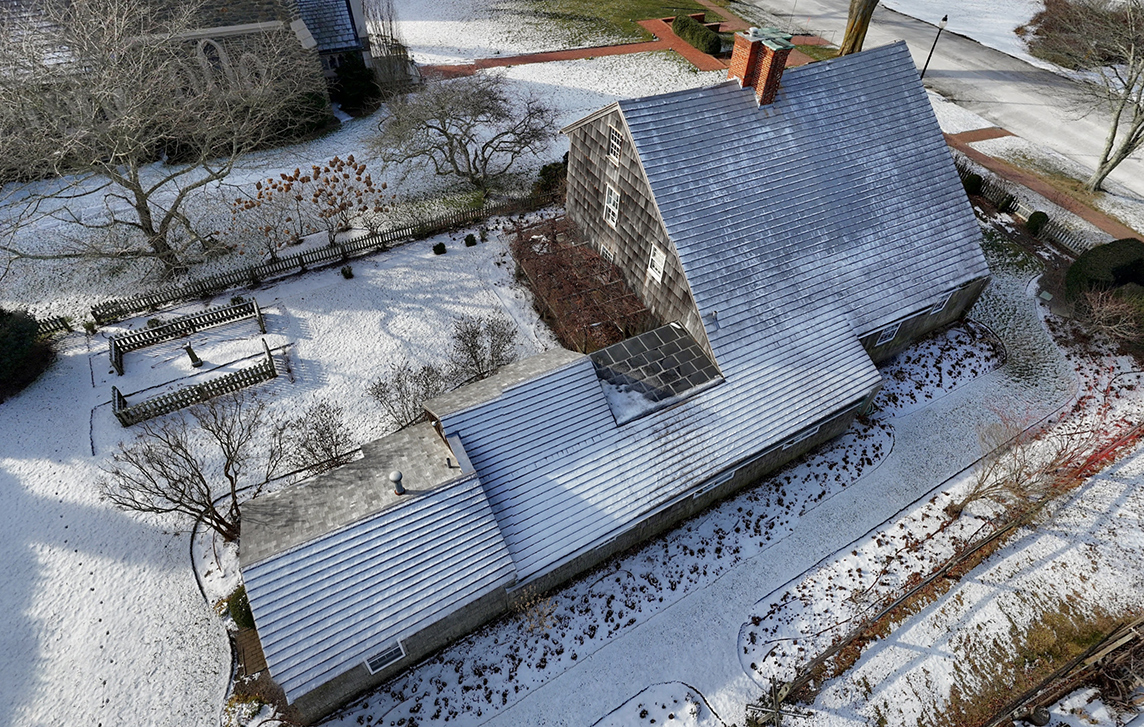This modern new home being built at 20 Hamilton Drive in Montauk’s Hither Hills reinvents oceanside living. “The triple-edged infinity pool with the ocean view on its horizon gives you a euphoric feeling of swimming endlessly into the ocean. It’s truly spectacular,” says Douglas Elliman’s Joseph Van Asco, who, with Susan Ceslow, have listed the house at $7.95 million.
Located in an area known as “Presidents’ Row,” the 5,000-square-foot home is just 500 feet from a deeded access at Sherman Beach path. The modern curved roofline is one of a kind and creates a certain architectural characteristic that is rare for new construction, Van Asco says.
The upside-down floor plan for the six-bedroom, five-and-a-half-bath home, designed by Spivak Architects, allows for sweeping views of the ocean and starts on the ground level with five bedrooms. Four of the bedrooms have ensuite bathrooms. Some offer ocean views even from the ground floor. One of the bedrooms is the first of two master suites with a walk-through closet.
A modern staircase in the entry foyer leads upstairs. On the mid-level, there is a grand master suite with a walk-through closet and master bath. A private balcony provides a view of the ocean.
Walk a few more steps to the upper level and you are greeted with a breathtaking view. The open floor plan allows for a panoramic ocean view from the living room, dining room and kitchen thanks to a wall of glass overlooking three-sided infinity-edged pool. “The custom floor to ceiling sliding glass doors will create a seamless transition from the great room to the outdoor deck and pool area. They also let in a beautiful summer breeze and salt air, creating a nice flow through the entire house,” Van Asco explains.
Plans for the kitchen include high-end appliances and a large island, perfect for entertaining.
Taking its location on the water in mind, this house was built with energy efficiency in mind. Extra insulation was installed in the walls to provide an energy rating significantly higher than that necessary by code. Tempered and laminated windows were utilized throughout the home for minimal heat transfer through glazing elements. And, a solar panel grid is installed on the roof. The heating ventilation, and air conditioning system are the most energy efficient available, utilizing variable refrigerant flow (VRF) heat pump technology that allows individual rooms to have their own temperature settings.
A two-car car garage and laundry is also located on the ground level.
Need even more space? The lower level could be finished, which would add on an additional 1,500 square feet for the new owners to tailor to their needs.
The target completion date is 2021. “The framing is complete and work on the inside is beginning. It’s a sight to see when you take a left onto Hamilton off of Montauk Highway. It’s really perched up on this beautiful hillside which is one of the reasons it gets such great views,” Van Asco says.
[Listing: 20 Hamilton Drive, Montauk| Broker: Douglas Elliman] GMAP
Email tvecsey@danspapers.com with further comments, questions or tips. Follow Behind The Hedges on Twitter, Instagram and Facebook.
