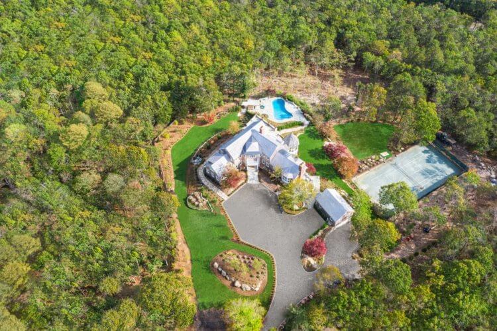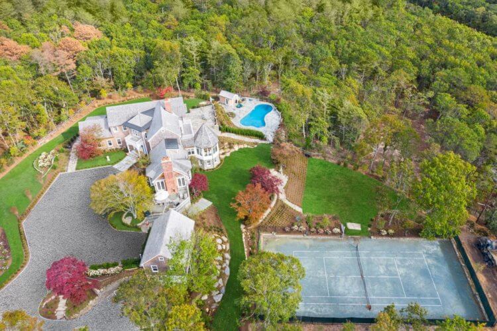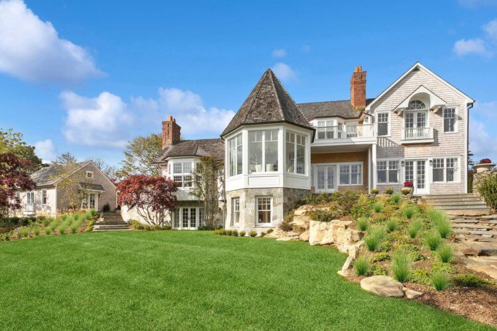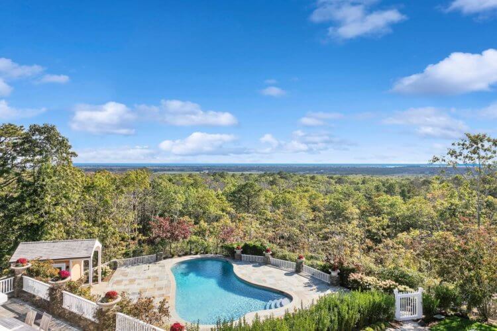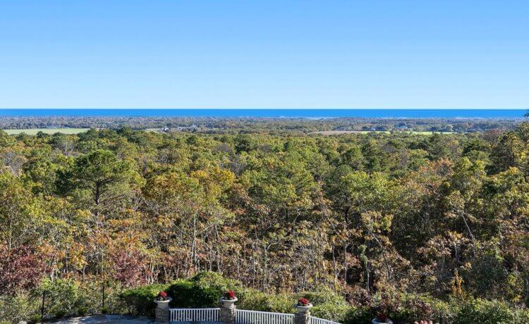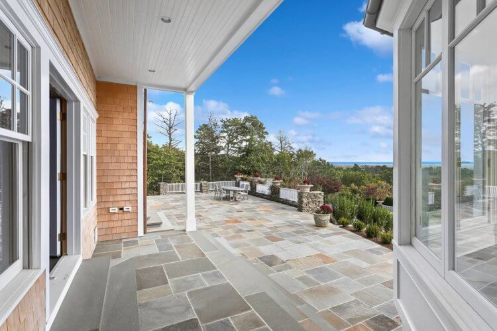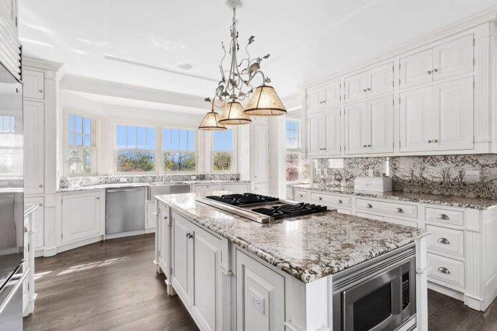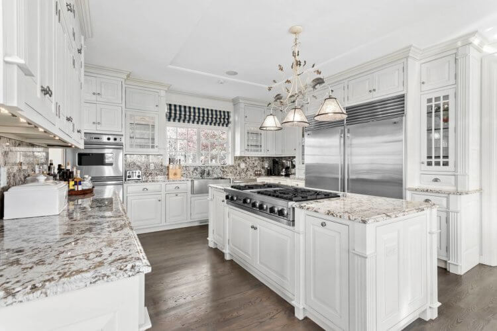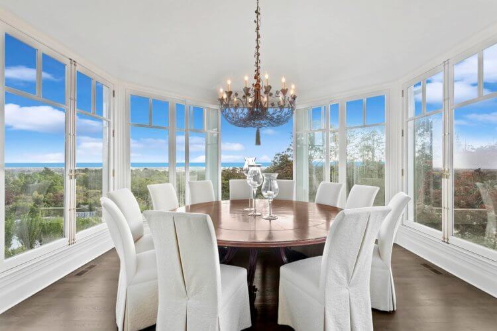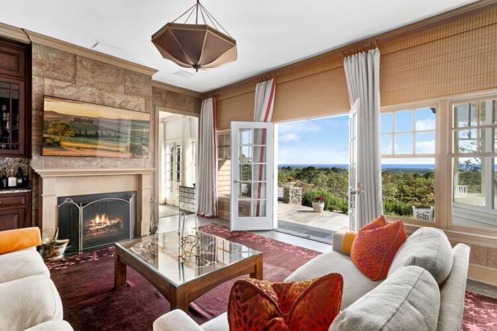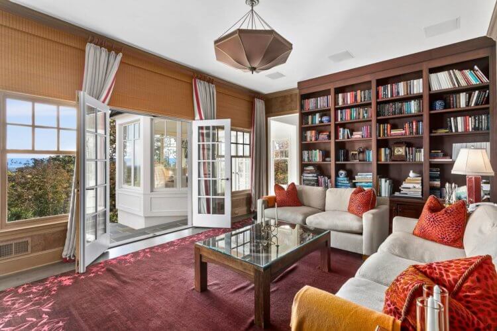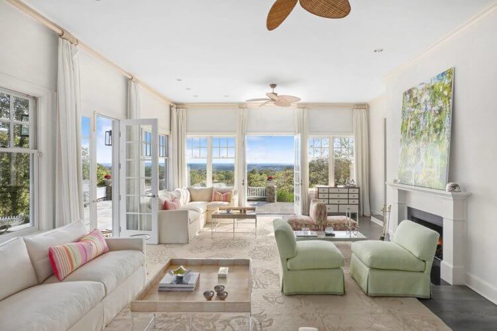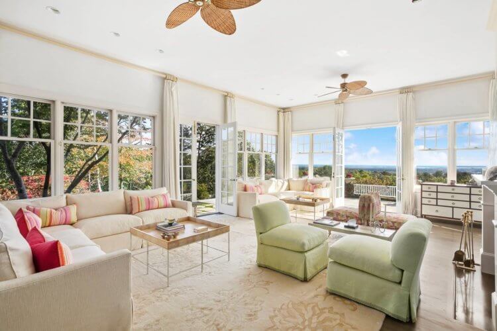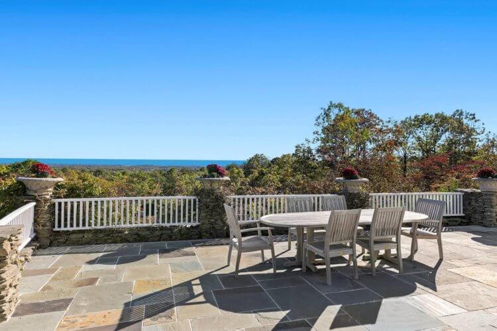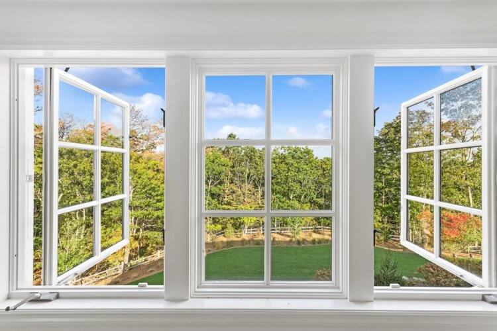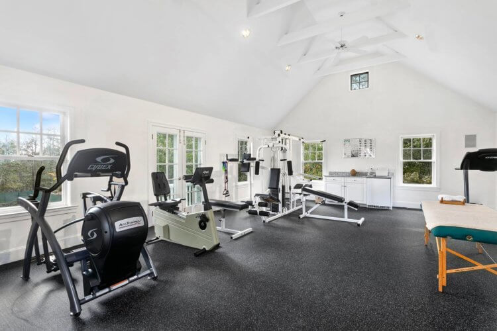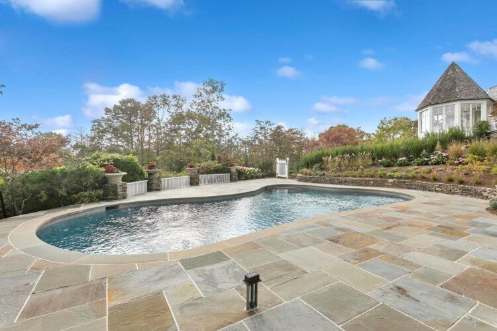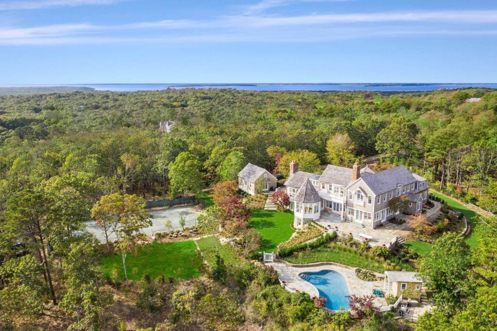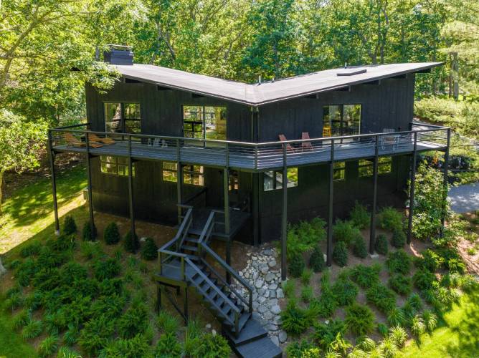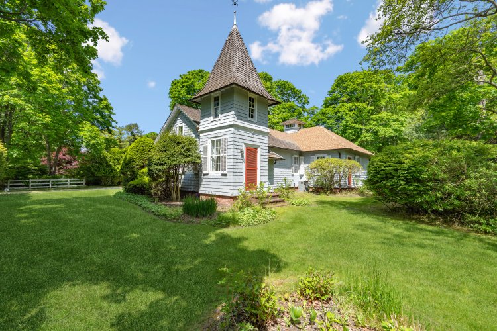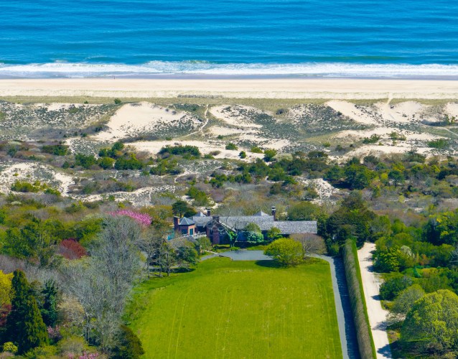A 4.2-acre compound in Water Mill with an 8,700-square-foot house perched high up so it has a panoramic 180-degree view, including south to the Atlantic Ocean, has been listed for $5.99 million.
The home, which along with the grounds just underwent a million-dollar renovation in 2021, is listed with Frank and Dawn Bodenchak of Sotheby’s International Realty.
Located off a private road, the gated property seems even bigger with an additional 10-acre preserve to the south, south-west and south-east. The driveway is lined with 1,000 feet of hydrangea, leading to a formal courtyard. Perched 240 feet above, the home has a view from every level, even with a walk-out lower level that still provides incredible vistas. The views begin immediately from the double foyer with glass French doors and full-height windows.
A double-sized corner living room features 11-foot ceilings and a fireplace, providing a formal living, while the adjacent den, which also has a fireplace, plus a wet bar and similar views, is more relaxed. Both living rooms open to a new 1,500-square-foot stone terrace, for unrivaled indoor/outdoor living, the listing says. “Sitting above the canopy, you see it all–from farms to stables — as the countryside extends to the Atlantic on the horizon.”
An all-glass, cantilevered dining room will certainly make anyone inside feel like they are floating. “Dine in the sky, with fantastic ocean views from every seat or choose the more formal cathedral dining room that spans from front to back. It exudes country charm with its oversized split brick fireplace, massive wood ceiling beams, and textured stone floor. Windows on three sides take advantage of garden and treetop views,” the listing continues.
Two French doors lead to a second outdoor dining terrace, which features a barbecue and outdoor fireplace.
A gourmet kitchen can be found between the two dining rooms. It’s a large space that spans from the front to the back of the house and offers views on each side. An oversized center island separates two windowed sinks. The kitchen also features two Sub-Zero fridges/freezers, two dishwashers, a double oven, and a six-burner stove.
Two bedrooms can be found on the first floor, along with two bathrooms, in a separate wing. There is also an upstairs “apartment” or potential seventh bedroom with a kitchenette and a private basement storage area or recreation room.
As for the primary suite, it boasts a large balcony and views from a 250-foot altitude. The primary bath was renovated and offers a walk-in closet, a dressing room, a cosmetic station, a shower and a free-standing tub.
There are two additional ensuite bedrooms on the second floor.
Down on the lower level, there are three above-ground common area rooms, an ensuite bedroom and a double laundry. “The pool-table room and recreation rooms do not feel like lower level rooms, as walk-out glass French doors open to sod lawns and hydrangea gardens, with views over the trees. An above-ground corner office, with windows on two sides, is a perfect retreat,” the listing says.
Stone steps with specimen trees connect the main house to a separate building, used as a full-on gym facility and massage room that is 645 square feet. The room overlooks the north-south sunken tennis court.
Other buildings on the property include a two-car, a 600-square-foot garage and a newly renovated pool house.
Along with the house, the landscaping was also just upgraded. There are thousands of feet of stone terraces and walkways.
[Listing: 1601 Deerfield Road, Water Mill| Brokers: Frank and Dawn Bodenchak of Sotheby’s International Realty] GMAP
Email tvecsey@danspapers.com with further comments, questions, or tips. Follow Behind The Hedges on Twitter, Instagram and Facebook.
