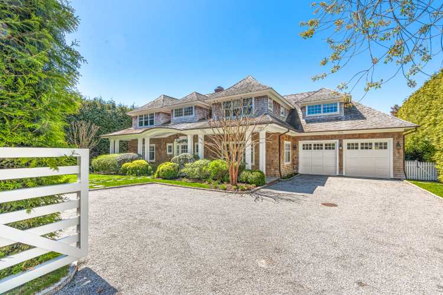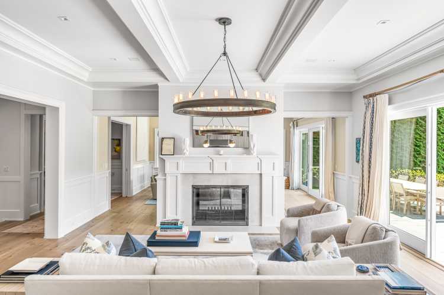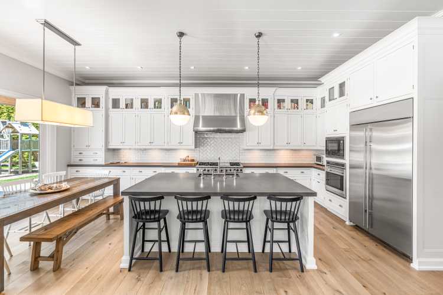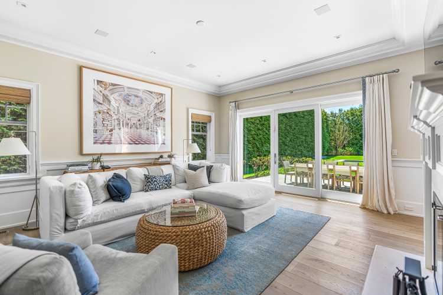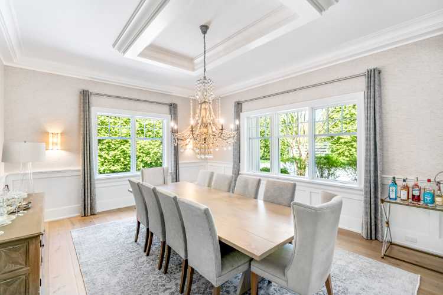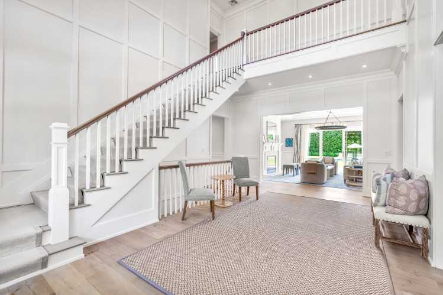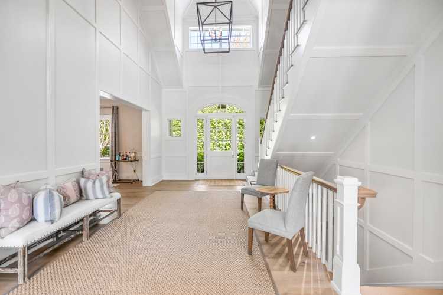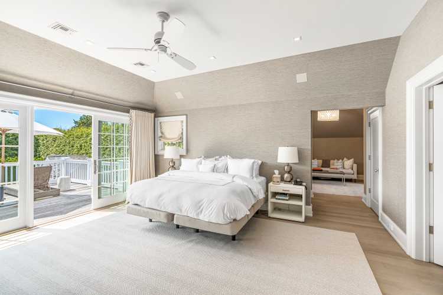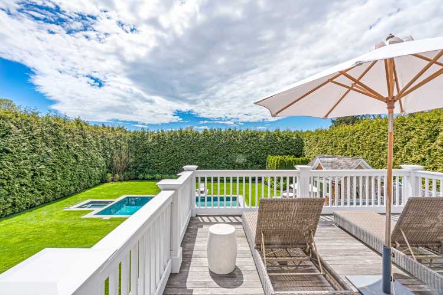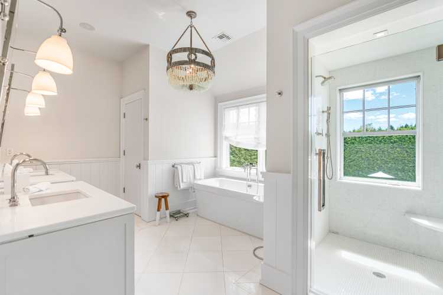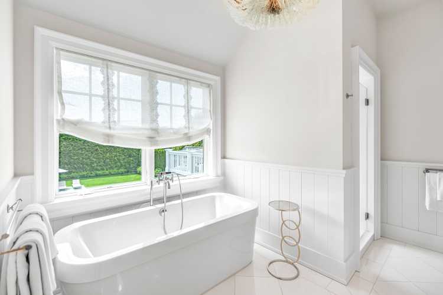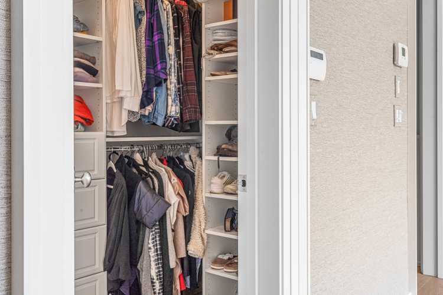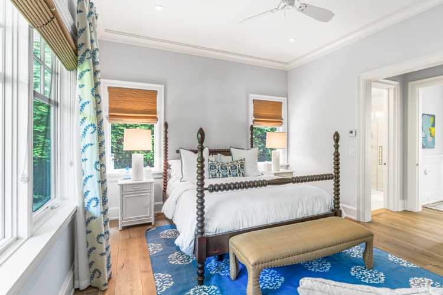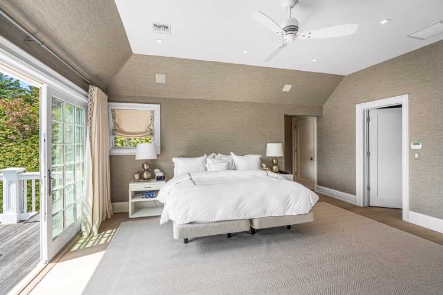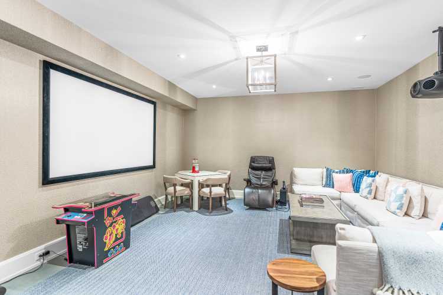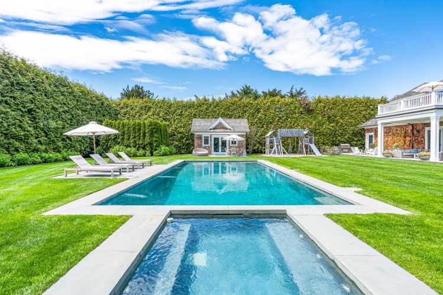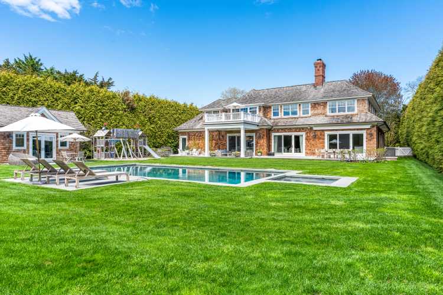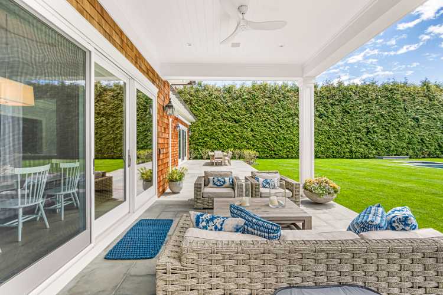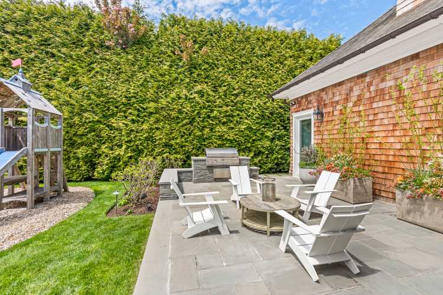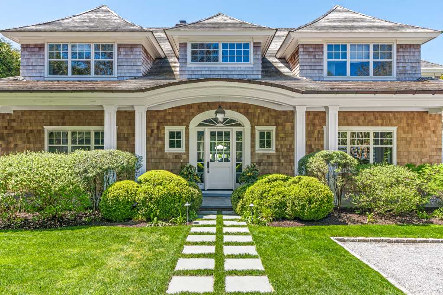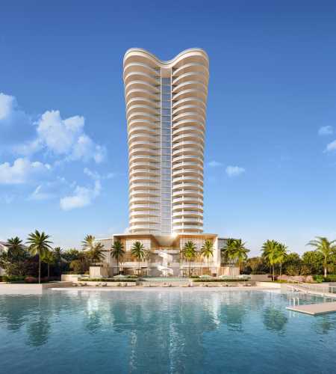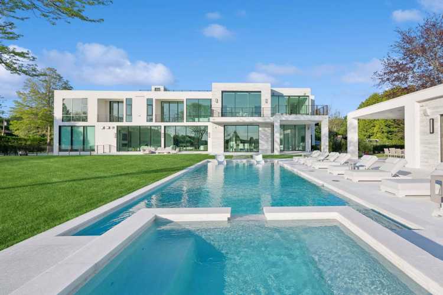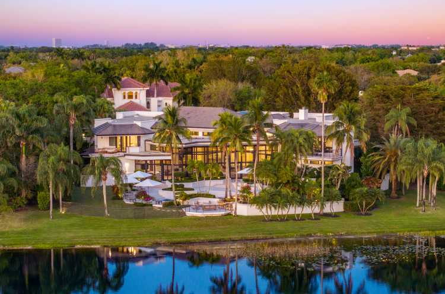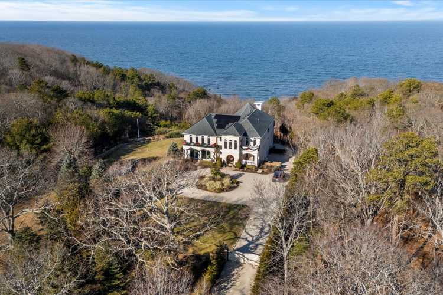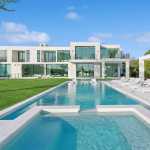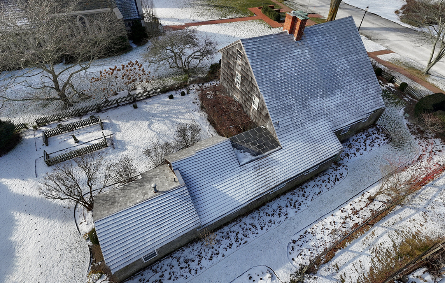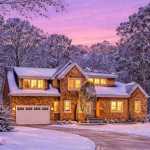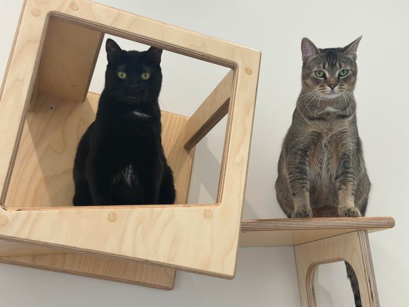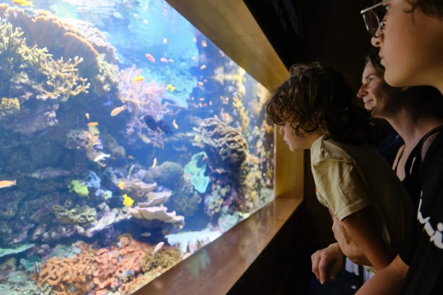An ultra-private estate in an exclusive, star-studded Hamptons hamlet hit the market this week. This turnkey home, located on “The Lanes,” in the coveted Amagansett neighborhood, home to Gwyneth Paltrow, among other notables, is asking $12.995 million.
Adam Hofer of Douglas Elliman is representing the 0.6-acre property at 130 Meeting House Lane, where meticulous design meets a world-class location.
“This is a rare opportunity to own a completely turnkey home in one of Amagansett’s most sought-after neighborhoods, which is just moments from town and the beach,” says Hofer of the Lanes, a set of walkable streets that run perpendicular to Amagansett’s Main Street, between Indian Wells Highway and Atlantic Avenue, south of Montauk Highway to Bluff Road.
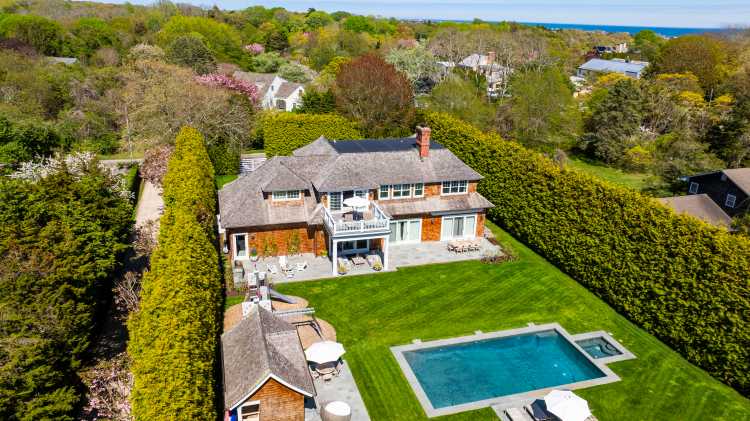
The Lanes have attracted bold names like Scarlett Johansson, Sarah Jessica Parker and Matthew Broderick.
Located south of the highway, the ocean is so close you can hear the waves crashing, as the 0.60-acre property is just moments from both Indian Wells and Atlantic Avenue Beaches. The 7,500-square-foot home is surrounded by tall privacy hedges and behind a gate, the serene setting still allows for sun-drenched spaces, both inside and out.
“With a spacious layout, beautiful outdoor amenities including a pool, spa, and pool house, and availability as soon as this summer, it’s the perfect retreat to experience the magic of Amagansett,” Hofer adds.
With living space across three levels, there is a seamless transition from indoor to outdoor living.
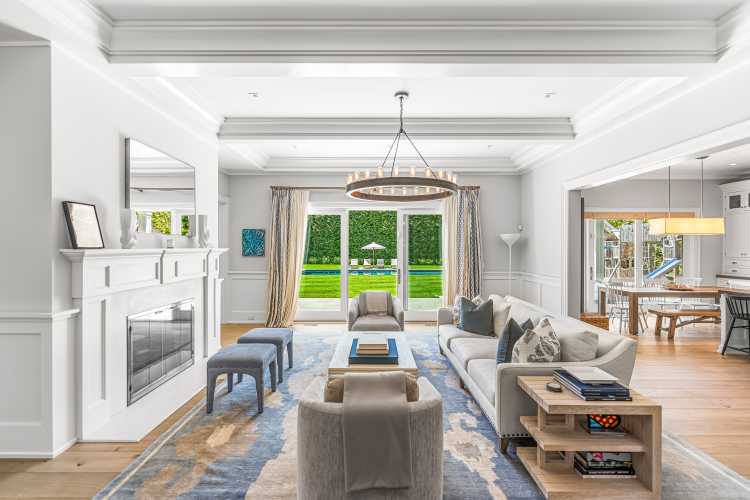
It all begins with an inviting 450-square-foot front porch, leading into the 3,500-square-foot main living level. The airy, double-height paneled foyer spills into the living area, which features a double-sided fireplace that it shares with the family room on the other side of the wall.
Glass sliders from both rooms allow for access to the backyard with an outdoor dining area and a heated pool, plus a spa, all surrounded by lush grass and towering hedges. Steps away from the pool and its patio is a pool house that offers a sitting area and a half-bath. The pool house also enjoys a dedicated patio, just adding to the multiple seating areas for relaxation.
The adjacent kitchen is equipped with high-end appliances, a massive center island and room for a kitchen table. Another sliding glass door leads out onto a covered patio with a nearby outdoor kitchen and grilling station with another patio area.
The formal dining room that seats 10 can be accessed through a connecting hallway with a wet bar.
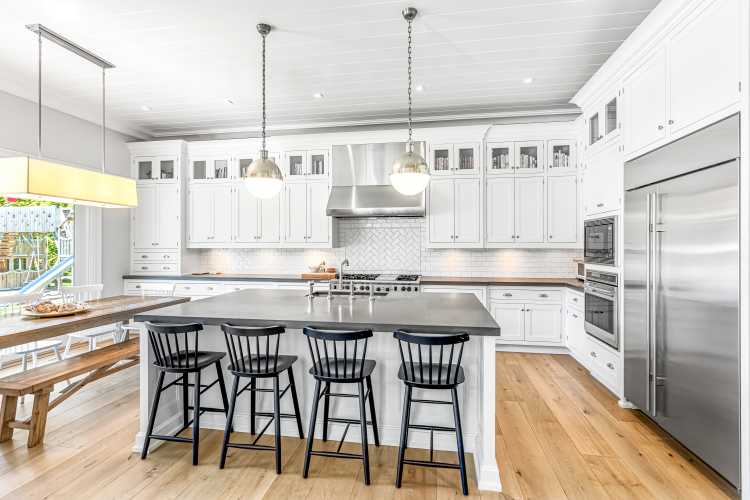
Another hallway leads to the two-car garage.
The home features six bedrooms and six and a half bathrooms, including a luxurious primary suite on the 2,300-square-foot second level that offers a private balcony and a spacious connecting office. The suite features a vaulted ceiling, three walk-in closets and a spa-like bathroom with dual vanities, a standalone soaking tub by double windows, a glass shower and a water closet.
Three en suite bedrooms can be found on the second level. One bedroom is located on the first floor with its own en suite bathroom, while another bedroom is down on the finished lower level, where there is an additional 1,906 square feet of space.
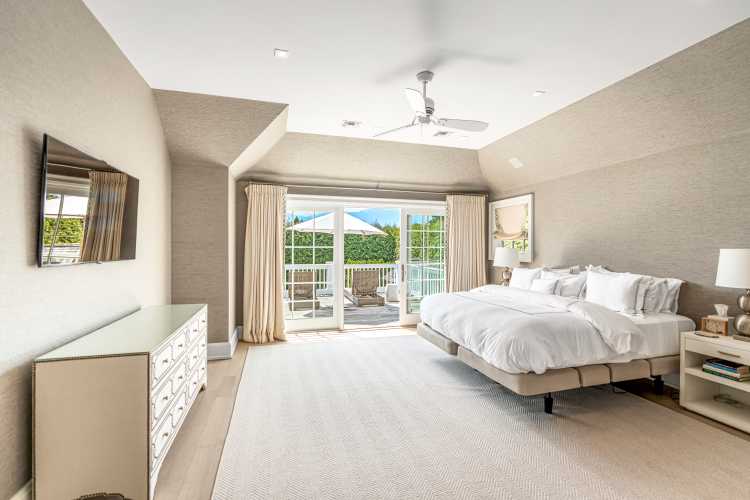
Down on the lower level, there are two recreational rooms in this below-ground area, one of which is being used as a screening room currently, but both could be repurposed to fit the next owner’s needs and desires.
There is also nearly 300 square feet of dedicated storage space.
But who cares about storage space when you’ll want to be outside enjoying the resort-like grounds during the upcoming summer months?
The added bonus to space and amenities when buying this property: Perhaps borrowing a cup of sugar from a celebrity neighbor?
Check out more photos below.
[Listing: 130 Meeting House Lane, Amagansett | Broker: Adam Hofer, Douglas Elliman | GMAP
Email tvecsey@danspapers.com with further comments, questions or tips. Follow Behind The Hedges on X and Instagram.
