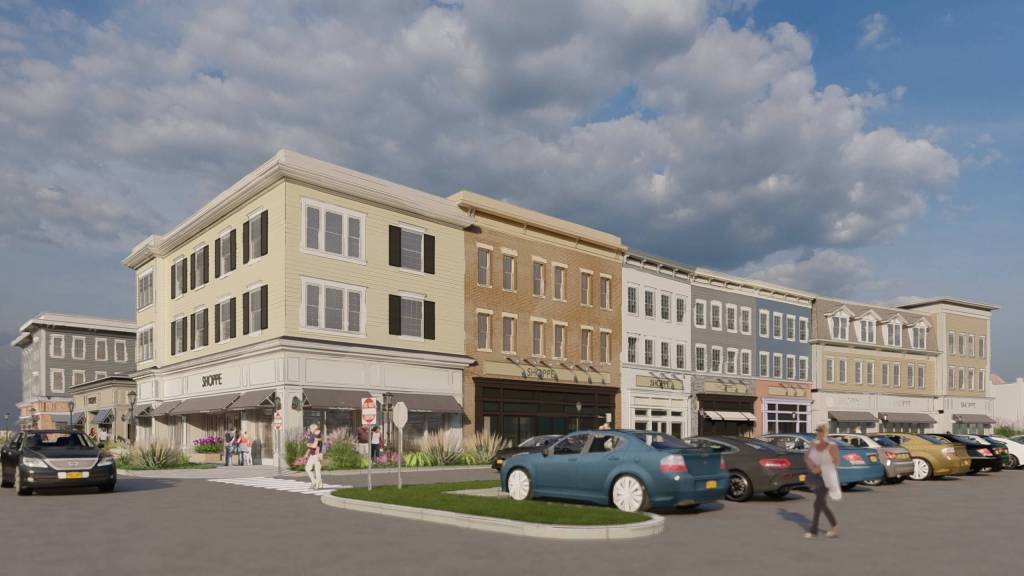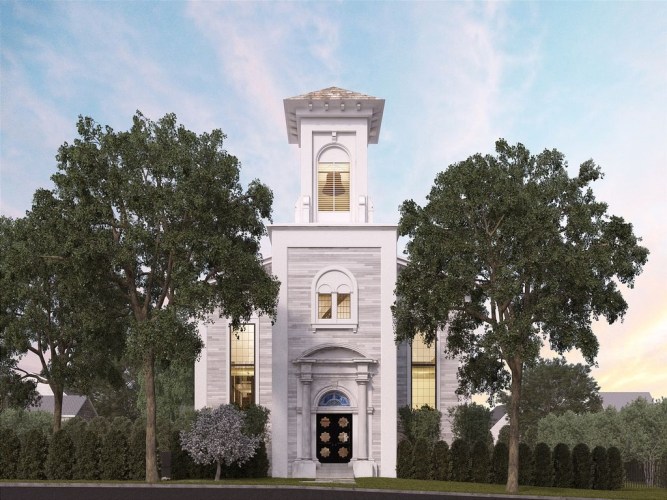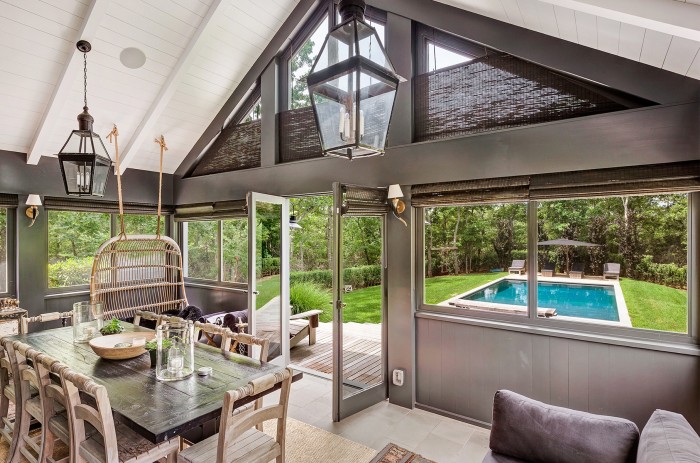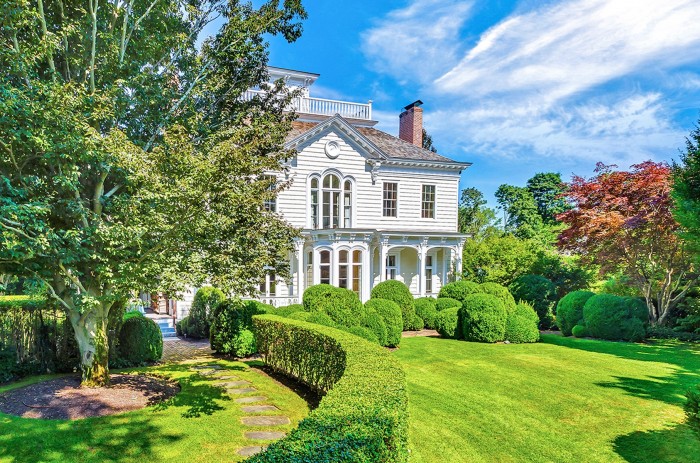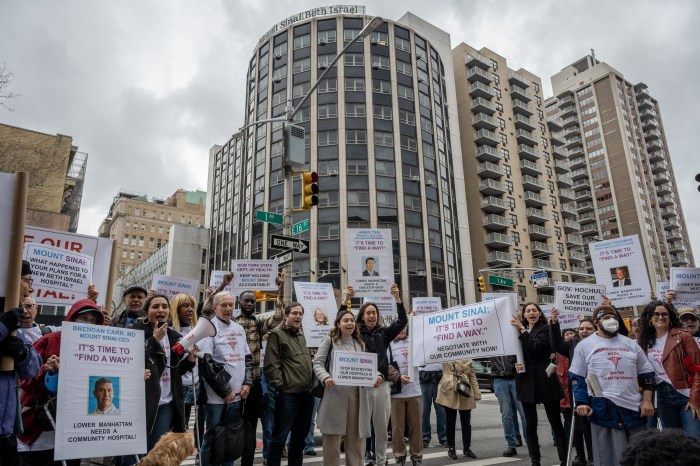Adam Potter, whom many know as the public face of Friends of Bay Street Theater, helping purchase property to takeaway for a new theater in Sag Harbor Village, has announced plans to use property acquired on Bridge and Rose Streets to build a 79-unit affordable housing development.
Plans for the approximately $70 million mixed-use project were unveiled at a Sag Harbor Village Board meeting on Tuesday, June 14, during which three new laws were adopted to encourage affordable housing. “This project will take approximately 18 months to complete, after approvals, and it is a completely separate project from Bay Street’s new theater,” Potter said in an email.
The site will simultaneously provide 30,000 square feet of commercial retail space on the 1.44-acre site, assembled from five lots, including 11,12 and 23 Bridge Street and 8 and 12 Rose Street. Preference will be given to any business that may be displaced by “the potential new theater construction and possible demolition of 2 Main Street,” according to a Q&A provided.
An entity tied to the non-profit Friends of Bay Street purchased 2 Main Street, known to locals at Fort Apache, for $18 million in 2021. The not-for-profit purchased the nearby property at 22 Long Island Avenue back in 2020 and has plans to build a new, permanent home for the theater, currently located on the Long Wharf.
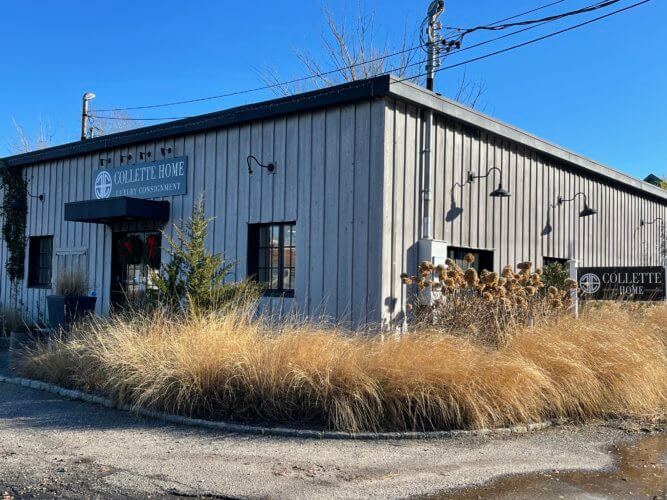
Proposal for New Sag Harbor Affordable Housing Complex
The proposed new complex on Bridge Street will be comprised of a 36-foot tall, three-story building with commercial uses on the ground floor and apartments on the top two stories. Among the 79 units, the building will include 62 one-bedroom apartments and 17 two-bedroom apartments. The proposal calls for a maximum of two people will be allowed to stay in a one-bedroom apartment, and three to four people will be permitted to stay in the two-bedroom apartments.
All 78 apartments will be deemed affordable (one will be set aside for a live-in building superintendent). According to a Q&A Potter supplied, rents will be established in accordance with the Department of Housing and Urban Development’s (HUD) set income limits, which are based on median family income and fair market rents.
“The majority of the apartments will be set at 60% AMI and the current rent is $1,542/month for a one-bedroom unit and $1,847/month for a two-bedroom unit,” the Q&A explains.
Since New York State is the main financing source for the project, all the apartments will remain affordable for a minimum of 50 years. “The new Sag Harbor law also requires all apartments be affordable in perpetuity,” it continues.
One of the biggest questions that have come up in any discussion of affordable housing is the impact on the school district. “Based on the 2020 Census and other forecasting tools, it is estimated the proposed project will generate an increase of 11 to 14 school-aged children, an increase of 1.5 percent over current enrollment” in the Sag Harbor School District,” the information says.
While the mixed-use building will face Bridge Street, the complex plans also call for a separate one-story commercial building with a courtyard, planted with a lawn, behind it.
Most village residents seem to approve of this plan. “Housing is a crisis around our country, it is a condition that is getting worse and worse by the day. We have children and other people who want to stay here,” one resident told the board.
This project will be designed by BHC Architects of Melville, a firm responsible for a multitude of mixed-use developments, multi-family developments, as well as hospitality and commercial developments throughout Long Island. Smith & Henzy, a real estate development firm party based on Long Island that is dedicated to affordable housing throughout the country, and Conifer, a Rochester-based real estate development, management and construction firm are also partners in building and managing the project.
With reporting by Taylor K. Vecsey
Email tvecsey@danspapers.com with further comments, questions, or tips. Follow Behind The Hedges on Twitter, Instagram, and Facebook.

