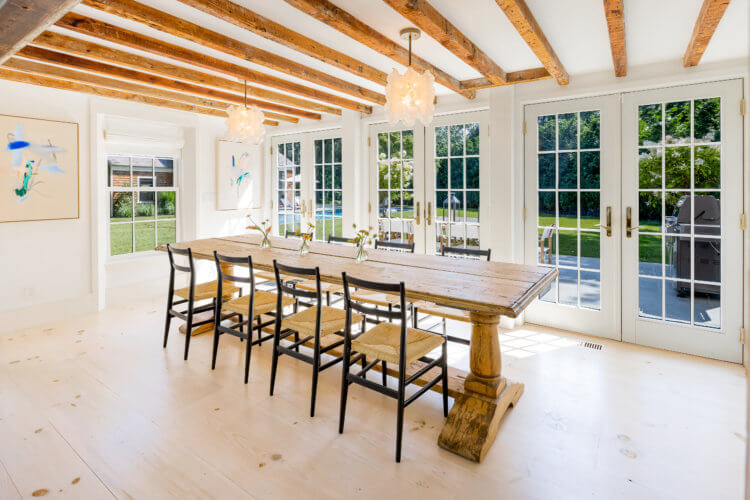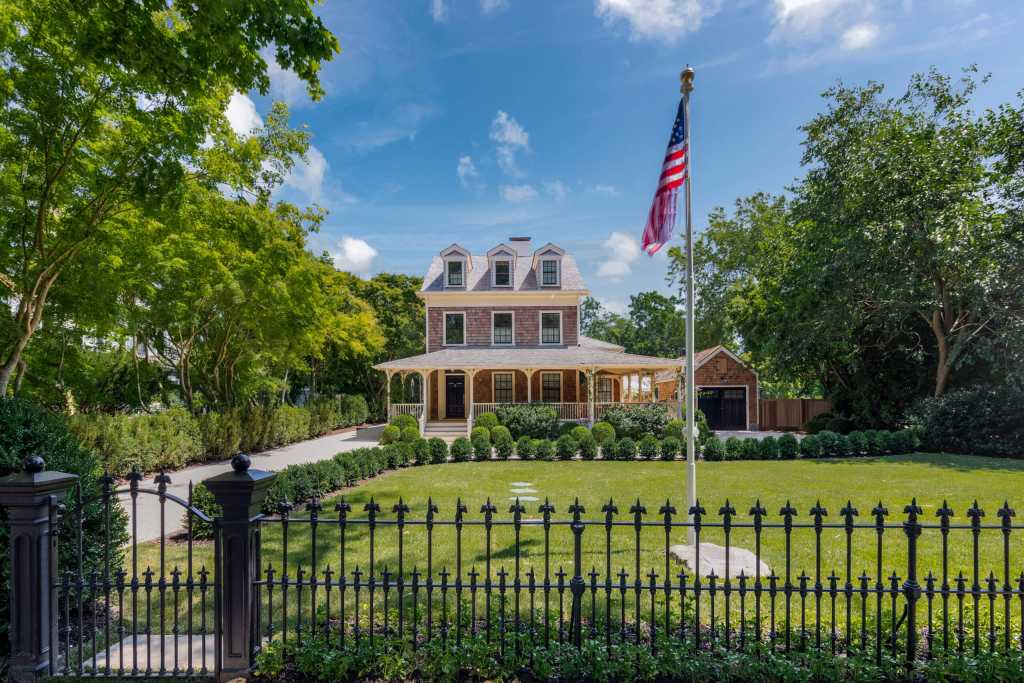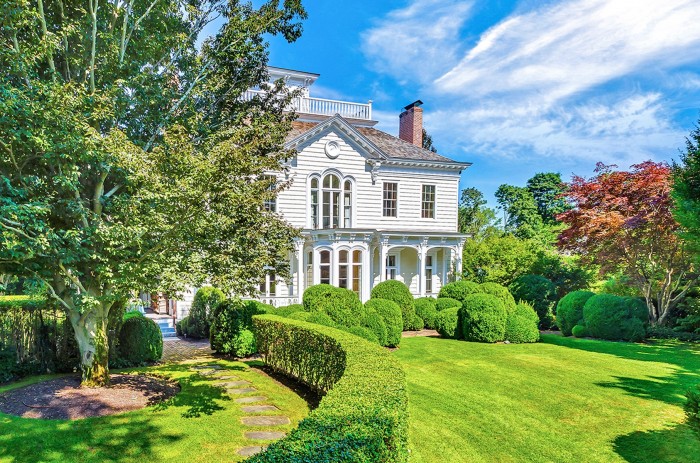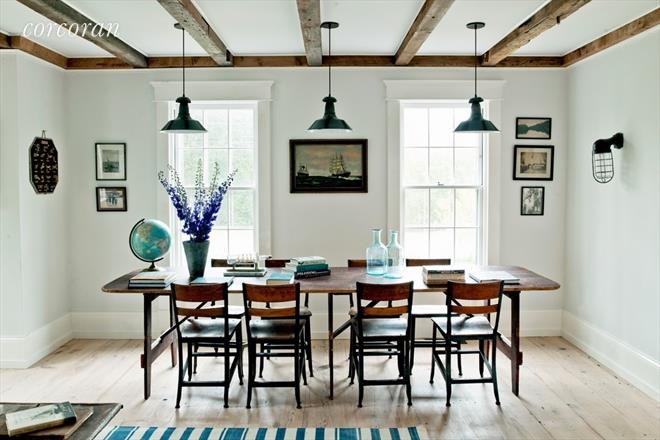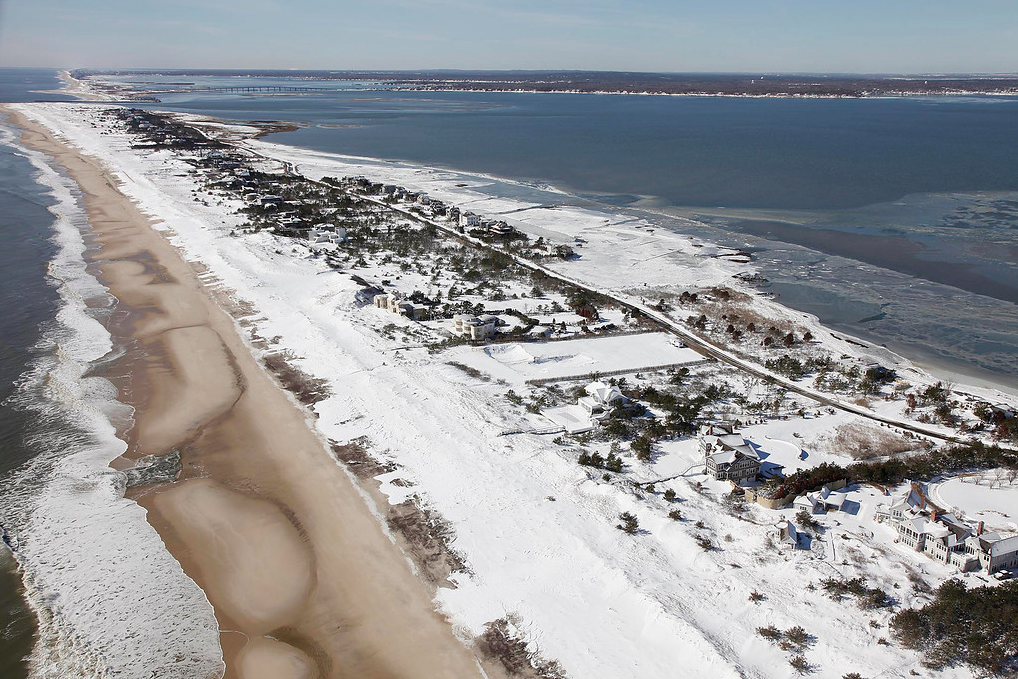A Sag Harbor home on the National Register of Historic Places sold for $12 million, a half-million over the original asking price, earlier this year.
Sotheby’s International Realty represented both sides of the deal, which closed on January 21, but came through Suffolk County deed transfers this week.
“At the asking price, we were breaking a record for price,” said Rylan Jacka of Sotheby’s International Realty, who represented the seller. “We ended up with multiple bids over asking due to a property that checked all the boxes with guest house, rare full-size pool with fantastic southern exposure, a home with a story dating back to the Revolution, a seller with amazing taste and who listened to his broker during crucial moments!”
Harald Grant brought the buyer, who signed a contract about a month after the property came on the market in August. The deed transfers show it is a limited partnership called Main Street SH Propco. William Richmond-Watson, the head of the Watson & Company creative agency, was listed as the seller.
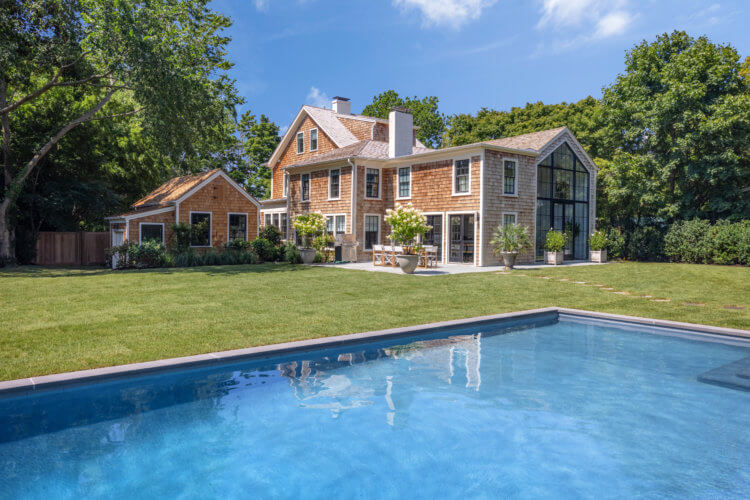
The house at 241 Main Street, which dates to sometime between 1780 and 1790, was built by Lieutenant Colonel John Hulbert, a Revolutionary War hero, who built several homes in Sag Harbor. Hulbert had been a captain during the Revolutionary War, overseeing 3,000 Army soldiers charged with protecting the East End from British invasion.
They carried a flag that is said to have predated and influenced the one Betsy Ross designed. In fact, according to Suffolk County Historical Society, the then-captain carried the flag, with 13 stars in a heraldic cross configuration, from Fort Ticonderoga to Philadelphia in 1775.
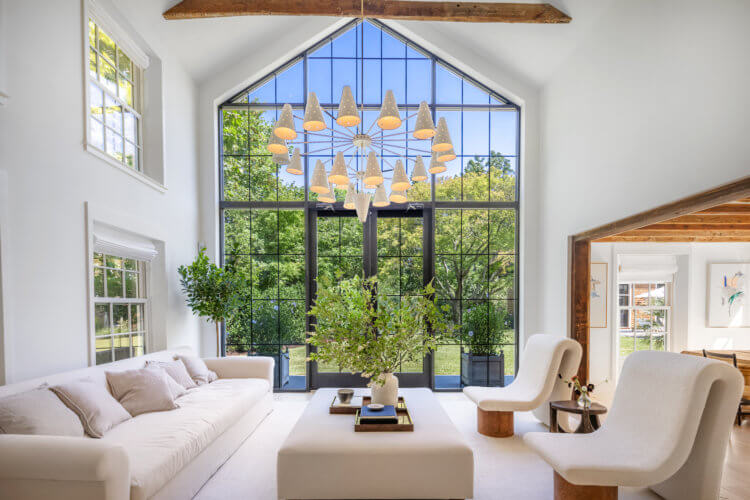
The stately home known as Captain’s Row Compound was transformed over the centuries. In recent years, local contractors and designers collaborated to create a space that was modern but also pays homage to its historic past and its former owner. A flagpole in front of the home is adorned with a plaque that reads that his militia detachment “designed and carried the first stars and stripes as their official flag during the Revolutionary War.”
The home is set back off Main Street on a 0.64-acre property. With about 4,000 square feet of space, the home begins with a large wraparound covered porch and offers three stories of living, which includes multiple private deluxe bedroom suites, a dramatic great room and a kitchen with an oversized center island.
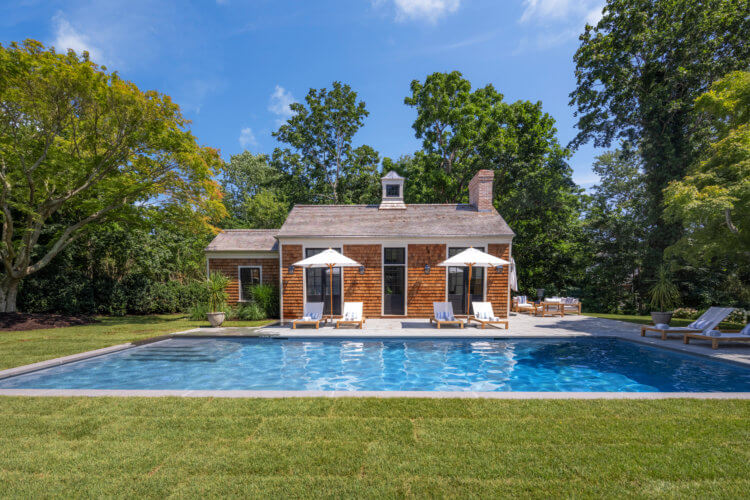
Glass doors open to a lush back garden with giant Japanese maples that frame a 40-foot gunite pool and hot tub, surrounded by bluestone patios and an outdoor fireplace. There is a large outdoor shower.
The property offers a 1,000-square-foot guest house, as well. Inside, there is a bedroom large enough for a king-size bed, a kitchen to serve the pool area, a full bathroom with a steam shower and a living space with 14-foot ceilings.
Best of all, it is a three-minute walk to Sag Harbor’s shops and restaurants.
Email tvecsey@danspapers.com with further comments, questions or tips. Follow Behind The Hedges on Twitter, Instagram and Facebook.
