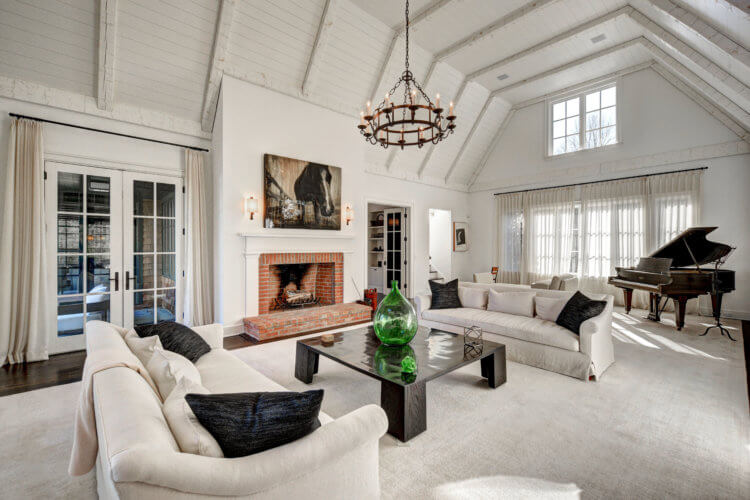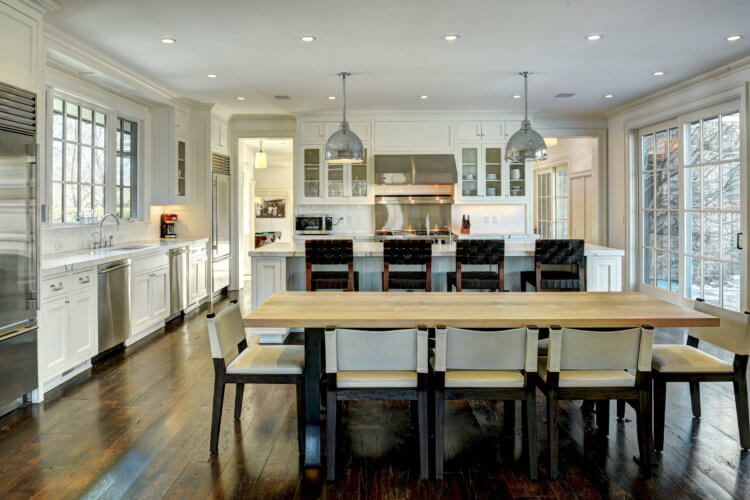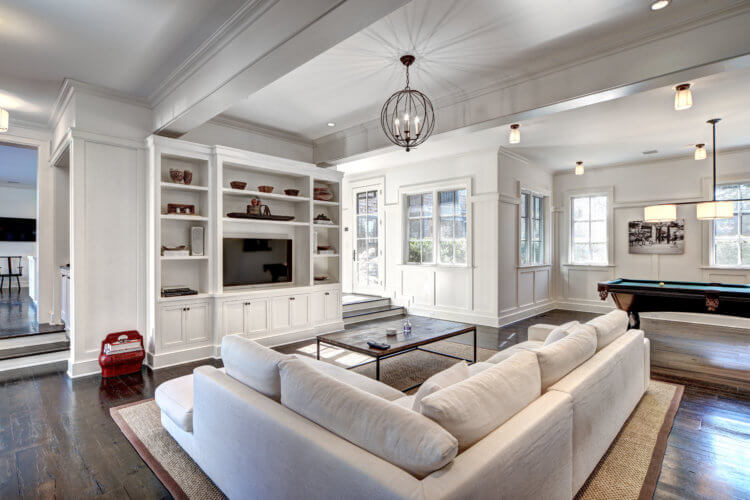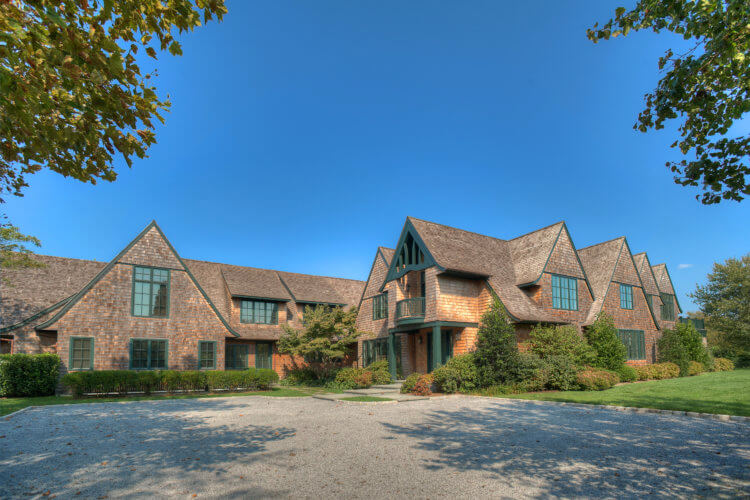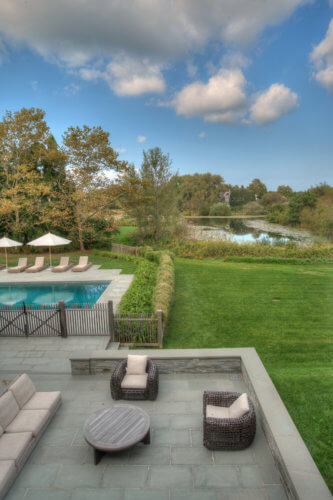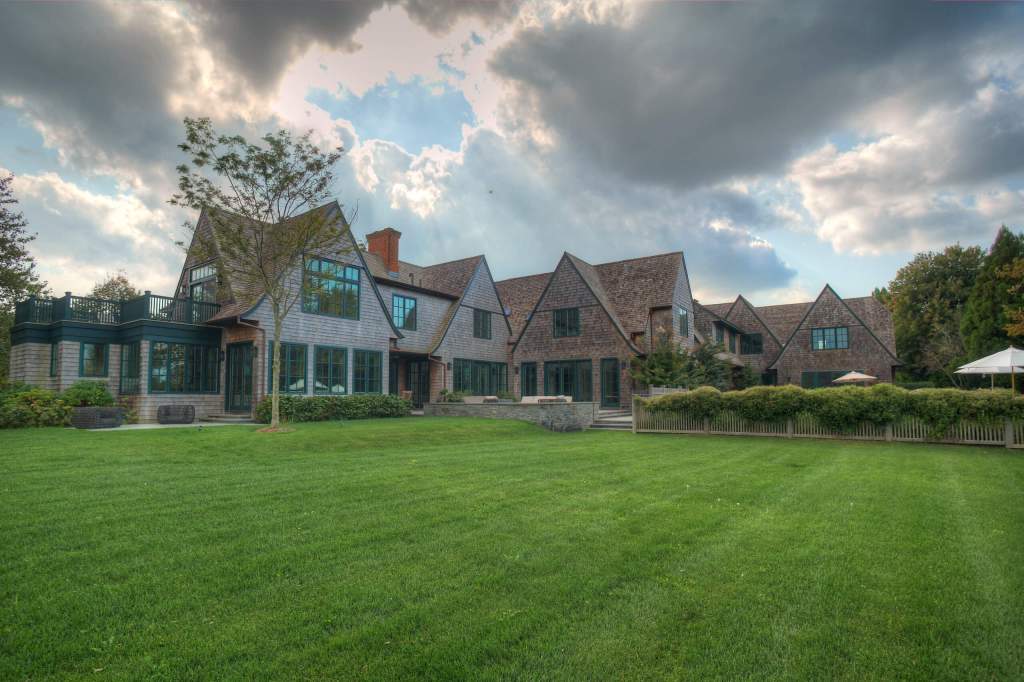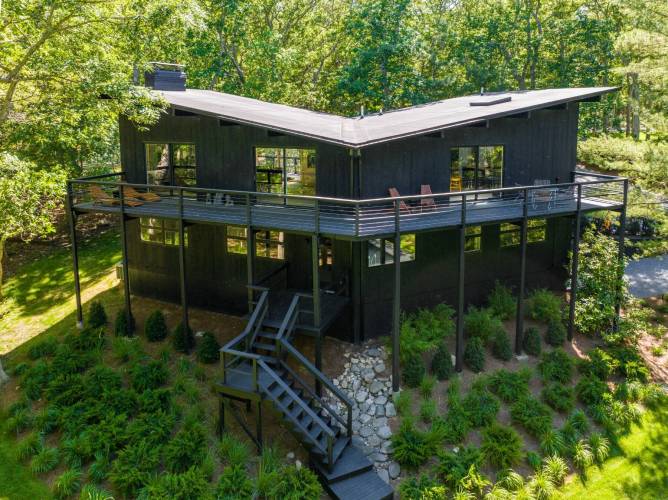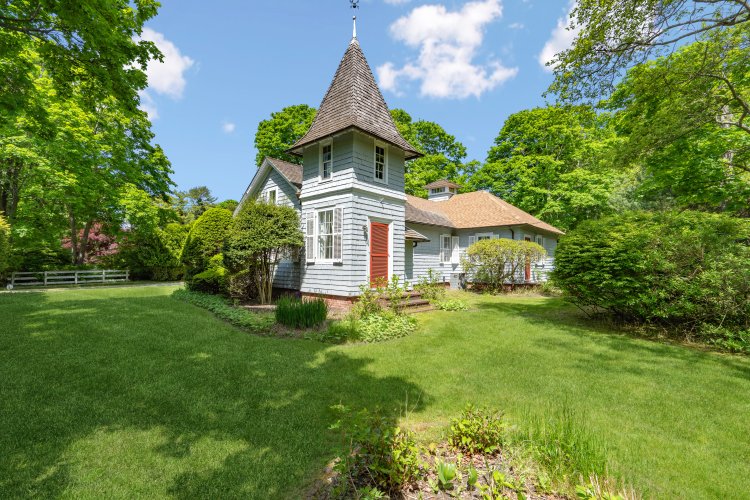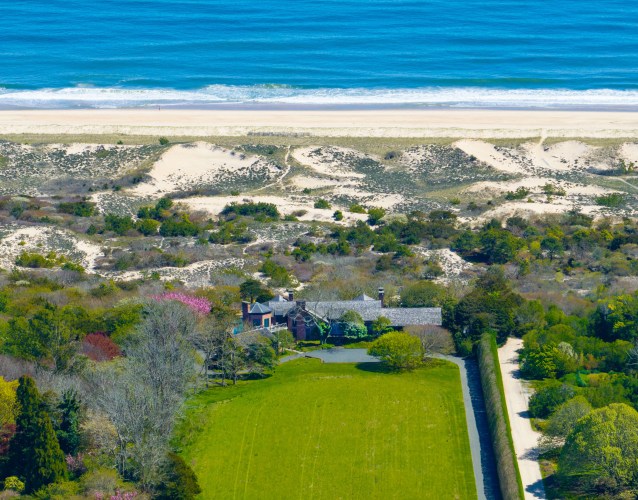A 13,000-square-foot house with breathtaking pond views in Sagaponack offers some major bells and whistles, from patio stones that are kept cool in the summer to two-car lifts in the garage. The home at 55 Parsonage Pond Lane, is hoping to fetch $13.5 million.
Custom built by Michael Davis Construction & Design in 2010, the home could not be reproduced today on the 1.5 acres in the village. The nine-bedroom, 11-bath south-of-the-highway retreat has been decorated by Victoria Hagan Interiors “creating the ultimate Hampton experience,” says Gary DePersia of Corcoran in the listing.
With three levels of living space, there is plenty of room for entertaining. The first floor offers 5,600 square feet with multiple common areas, starting with a large formal living room with a fireplace under a 20-foot beamed ceiling and a formal dining room on opposite sides of the expansive foyer.
An oversized kitchen is fully outfitted with everything a chef could need, plus a large island with counter seating. There is also room for a table that sits eight. A butler’s pantry allows for easy prep between the kitchen and the dining room.
The kitchen opens to an informal living room with space for a billiards table. Off of the informal living room are two hallways, one that leads to a room that can be used as a cabana or bedroom with an adjacent bathroom and another that leads to the back staircases.
Plus, there is a mud room that leads into a 970-square-foot garage with room for six vehicles—four fit on the ground, while lifts are available for two additional ones.
On the other side of the house is where you will find a generously-sized master suite. It begins with a sitting area with fireplace and opens to a large sleeping chamber that has its own amenities, like a surround-sound projection system. The luxurious bathroom boasts heated floors and a pair of water closets, as well as two walk-in closets—don’t worry ladies, the “hers” closet and bathrooms are bigger.
Upstairs are five light-filled guest suites that take up the entire second floor, all accessed from the back staircase.
A sitting room, well-positioned staff quarters and an office space with a powder room are also on the second floor, above first floor master, and can be accessed by a separate staircase.
Meanwhile, two staircases go down to the finished lower level, where you will find a screening room, a staff suite, a gym with full bath, a steam shower, a 2,200-bottle wine cellar, recreational areas and a laundry room. There is also said to be room for a sauna.
Broad stone patios wrap around the back of the residence, “ingeniously cooled from beneath,” DePersia says. There is a built-in kitchen and plenty of space for outdoor dining and lounging by the heated gunite pool with spa, offering views over Parsonage Pond.
Other amenities worth noting here are Crestron, Lutron and low voltage lighting, a Kohler generator that can run the whole house in the event of a power outage, and a nine-zone geo-thermal heating ventilation and air conditioning system. The pool also has an automatic cover.
[Listing: 55 Parsonage Pond Lane, Sagaponack | Broker: Gary DePersia, Corcoran] GMAP
Email tvecsey@danspapers.com with further comments, questions or tips. Follow Behind The Hedges on Twitter, Instagram and Facebook.
