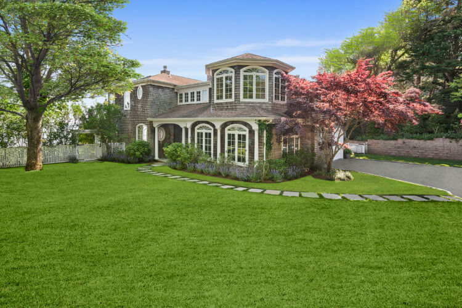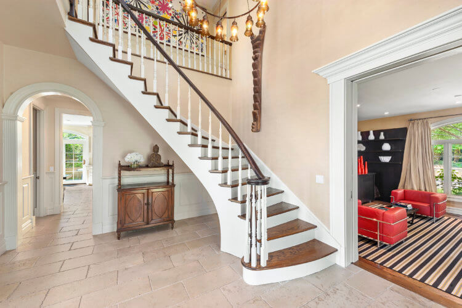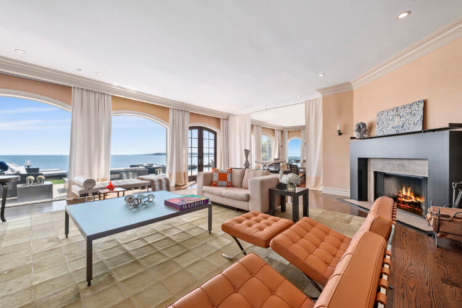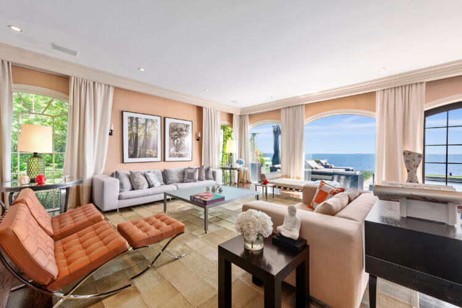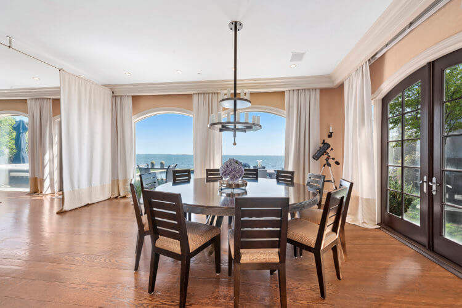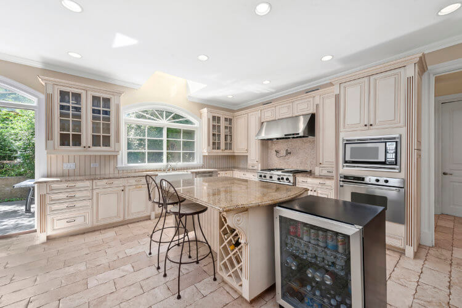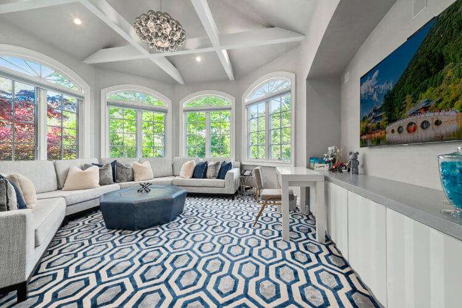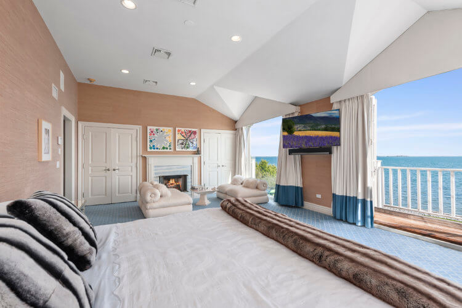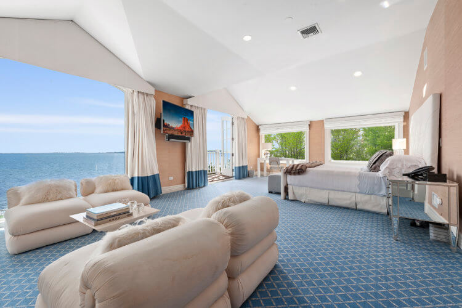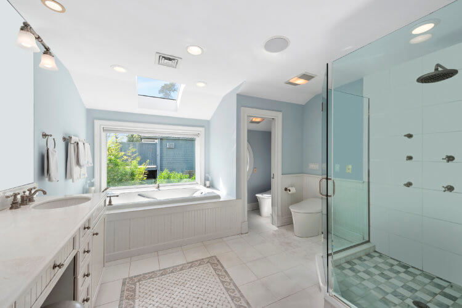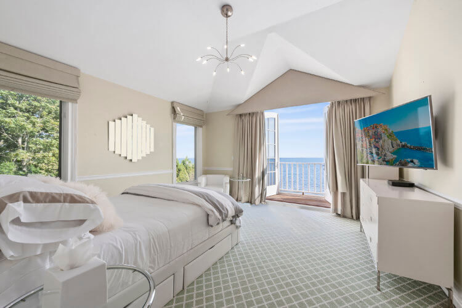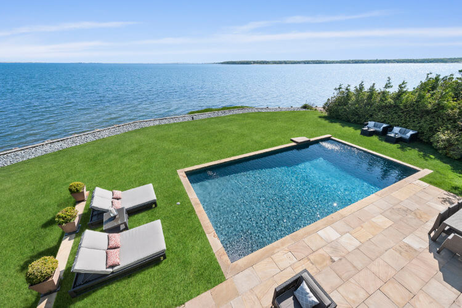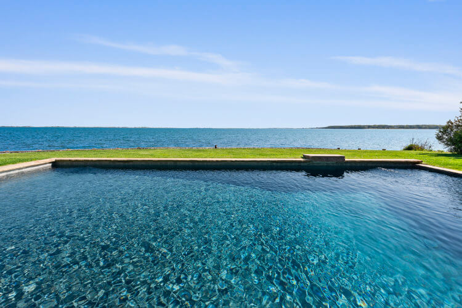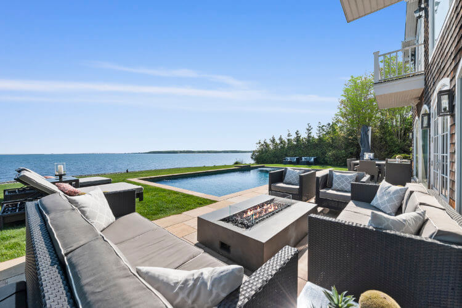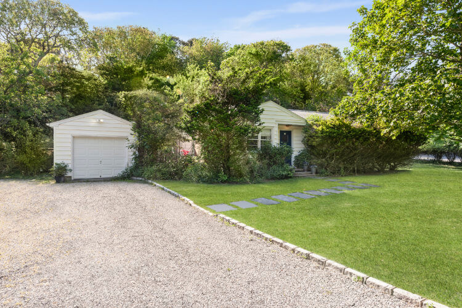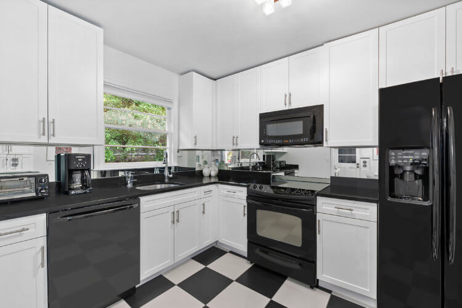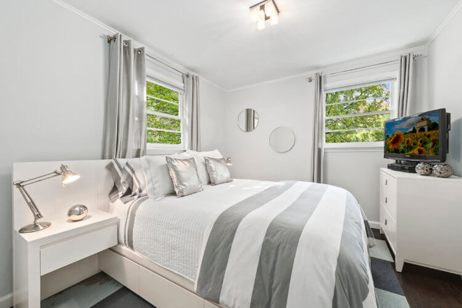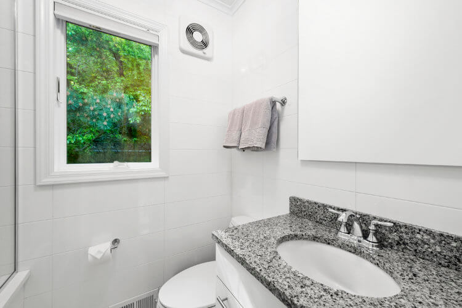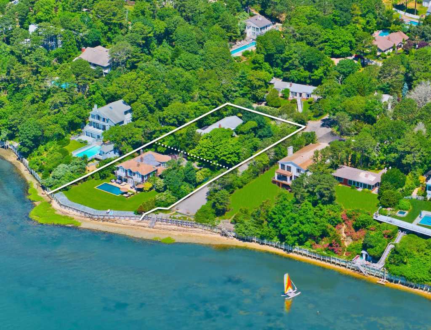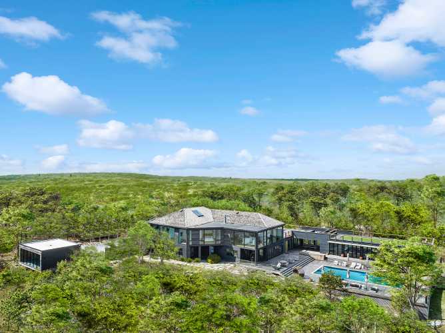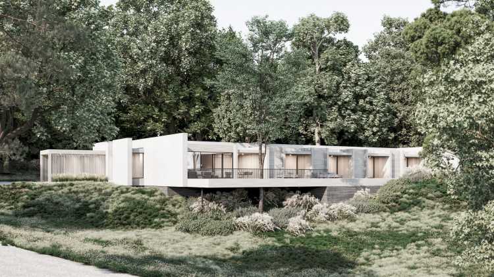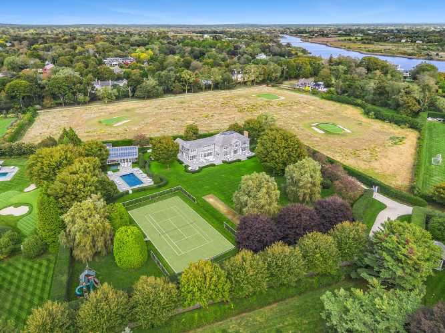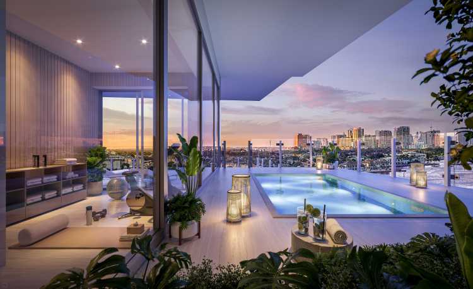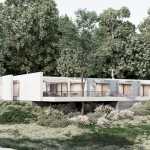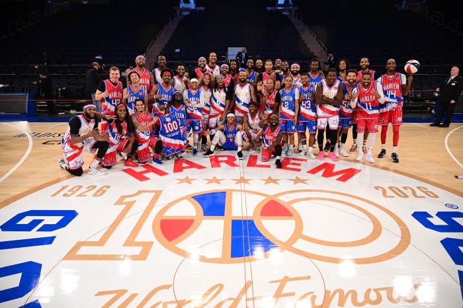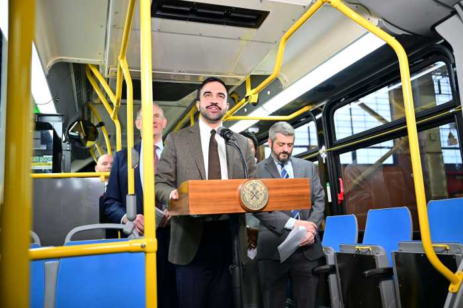A waterfront home on the market offers not a coveted spot to wake up with a view of Shinnecock Bay, but also comes with a guest house on a separate parcel just behind the main home.
This unique opportunity at 39 and 33 Lenape Lane in Shinnecock Hills is available with Tim Davis of the Corcoran Group for $6.95 million.
The traditional home south-of-the-highway was listed for the first time in 20 years in June.
“A low bluff provides privacy and sensational eye-level views of the Shinnecock Inlet and Meadow Lane,” otherwise known as Billionaire’s Row, the listing explains.
The approximately 4,000-square-foot main house offers five bedrooms and four-and-a-half baths. Those who enter the house may think they are over on Meadow Lane with the grand curved staircase in the double-height foyer.
On one side of the foyer is a private den, while an oversized living room is on the other. The living room features a corner fireplace and opens to the well-appointed dining room, both of which have a spectacular water view thanks to a wall of curved windows. A glass door leads to a 45-foot terrace that runs along the side of the house and overlooks the 18-by-36-foot waterside pool.
A lush lawn allows for recreation along the 130 feet of bulkheaded bayfront.
Back in the house, which was renovated in 2004, the large kitchen is found just off the dining room and has access to another stone patio. The eat-in kitchen offers plenty of space with a large center island and a banquette. An ample pantry is also nearby.
A full bathroom, a powder room, a laundry room and a 230-square-foot garage complete the first floor.
The staircase leads to a gallery encircled by five bedrooms. The primary bedroom has a prime view over Shinnecock Bay, of course, and features a fireplace, several closets, including two walk-ins, as well as a large bathroom with dual sinks, a tub, a walk-in shower and a water closet. French doors open to a terrace where a water breeze can be felt.
One other bedroom, which has an ensuite bathroom, also boasts a terrace. The three other bedrooms on the other side of the home share a bathroom and each bedroom has ample closet space.
There are three more bedrooms and a bathroom over in the guest house. The 1,176-square-foot abode also offers a spacious living room with a fireplace, a kitchen, a den that features a sauna. In addition, the house has its own washer/dryer and a second 252-square-foot garage.
[Listing: 39 & 33 Lenape Road, Shinnecock Hills |Broker: Tim Davis, the Corcoran Group] GMAP
Email tvecsey@danspapers.com with further comments, questions, or tips. Follow Behind The Hedges on Twitter, Instagram and Facebook.
