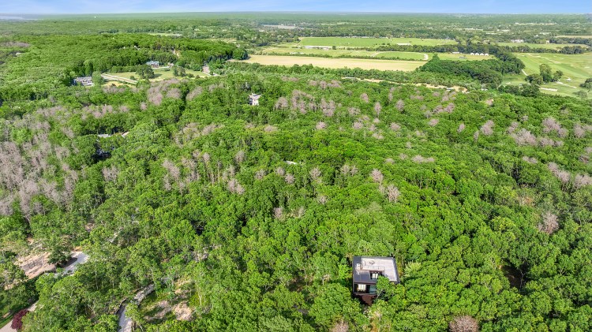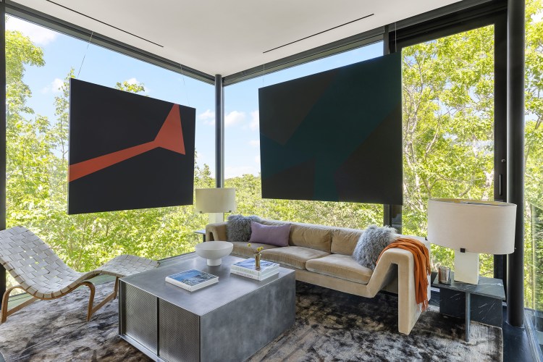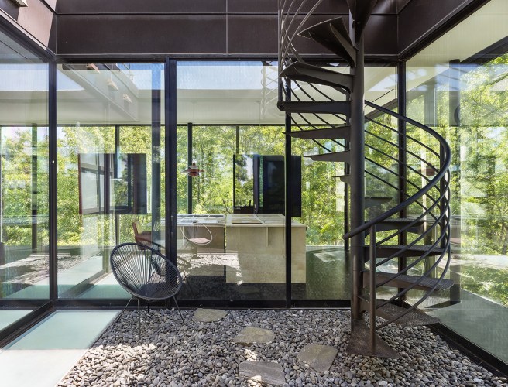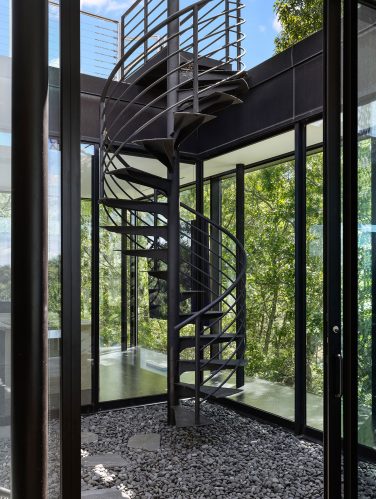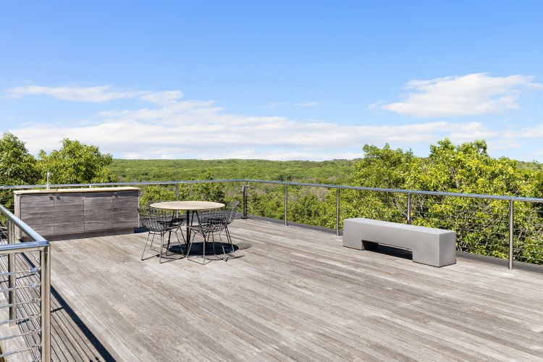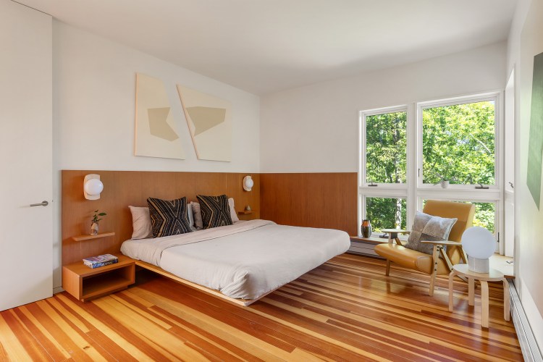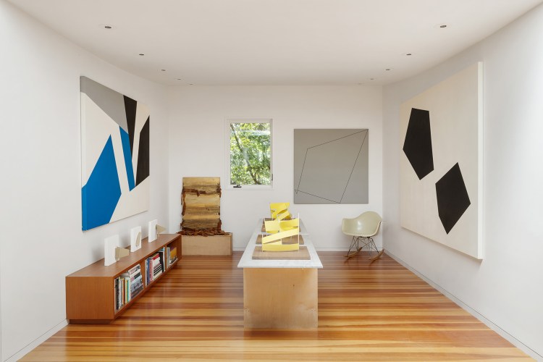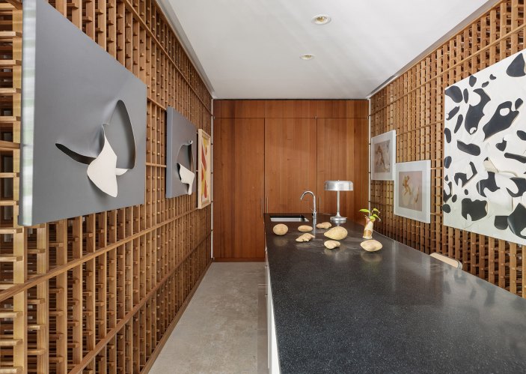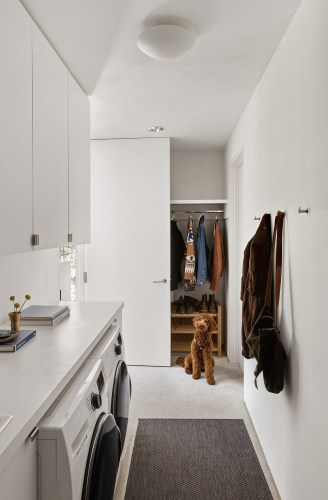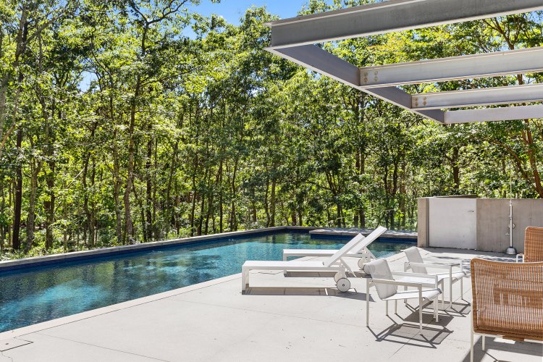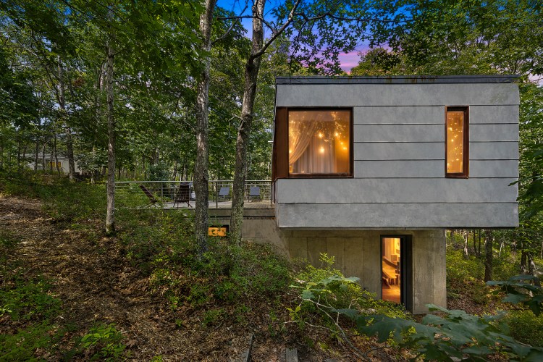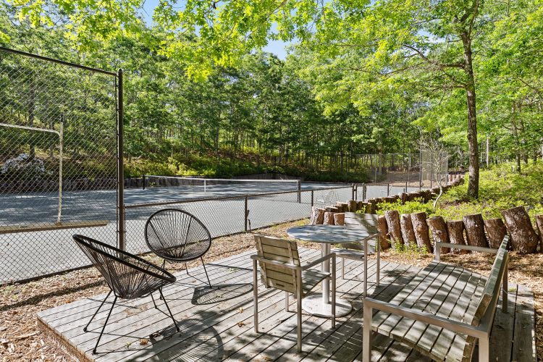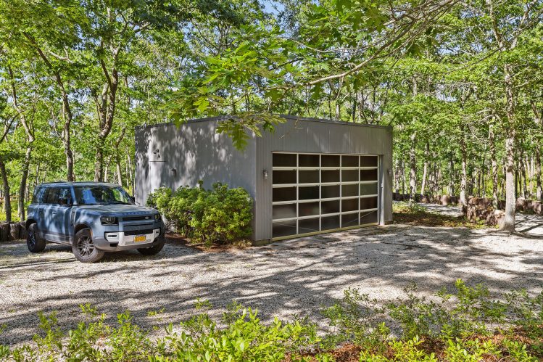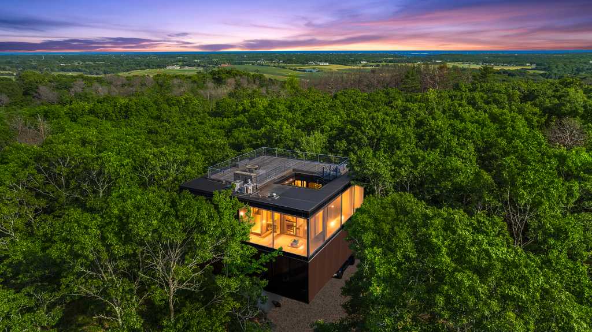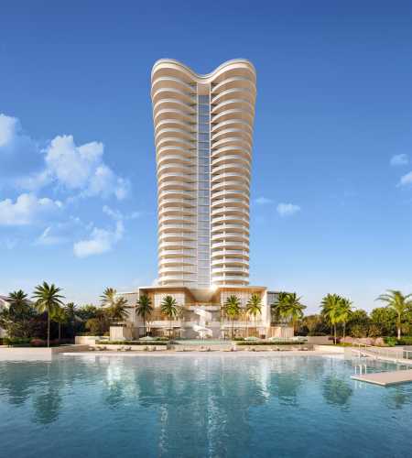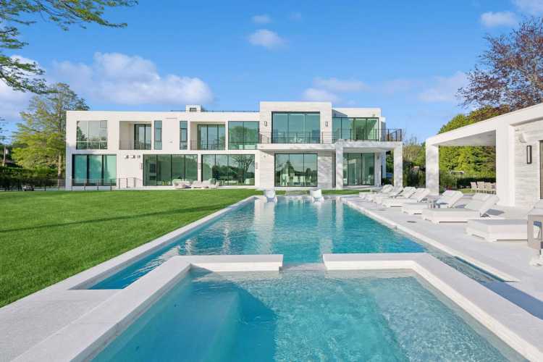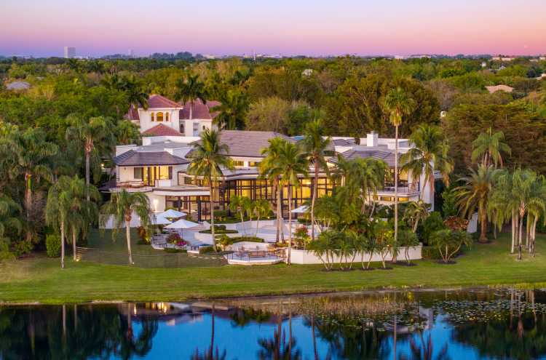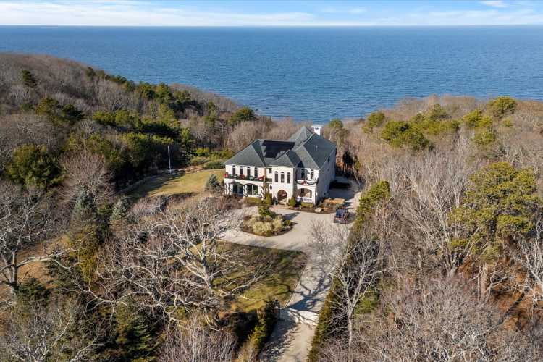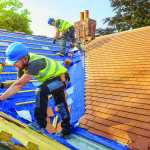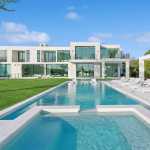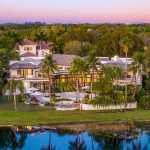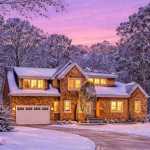“SkyBox,” an award-winning Water Mill residence that looks like “a sculpture floating effortlessly” on one of the highest elevations on the East End, is being offered for nearly $10 million.
The 13-acre property, which offers 360-degree views of farmland, polo fields and the Atlantic Ocean, includes a main house and a separate guest house and guest studio.
Jack Pearson of The CeeJackTeam at Compass has the listing for 1052 & 988 Noyac Path, with an asking price of $9.95 million.

The private compound, touted as “a published work of modern art,” was designed by 1100 Architect, a New York-based firm, and includes “a sculptural pool pavilion and a professional clay tennis court that seem to emerge from their natural surroundings.”
“SkyBox,” the main house, boasts four-bedroom and four-and-a-half-baths. There are three levels, including a foyer level, “each floor becoming more lavish as you ascend towards the crowning jewel of the rooftop deck,” the description reads.
Beginning with curved architectural elements, the foyer level also includes a wine room that holds 1,000 bottles and offers an integrated tasting table. The laundry room and a windowed “flex space” for either a bedroom or a gym.
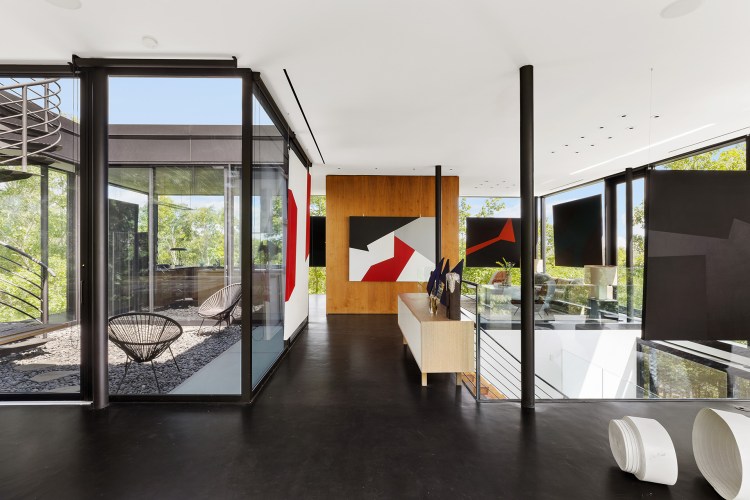
The main level holds the bedrooms, including a spacious primary suite that features a separate dressing area and a steam spa shower. The light-filled landing provides a gallery lounge/media den. Two well-sized en suite guest bedrooms, which are currently being used as art studio spaces, complete the level.
“This floor is wrapped in an ingenious exterior fiberglass screening, filtering the light gorgeously and allowing for privacy,” the description explains.
A floating staircase ascends to the upper living level, surrounded by floor-to-ceiling windows that provide treetop sky and water views in every direction. “Motorized shades allow for privacy, and the central atrium provides dramatic interest, bringing in natural light from above to an array of open living spaces: a conversation den, the “sculpture great room and an artist studio/dining room.”
The kitchen features high-end appliances and a breakfast nook.
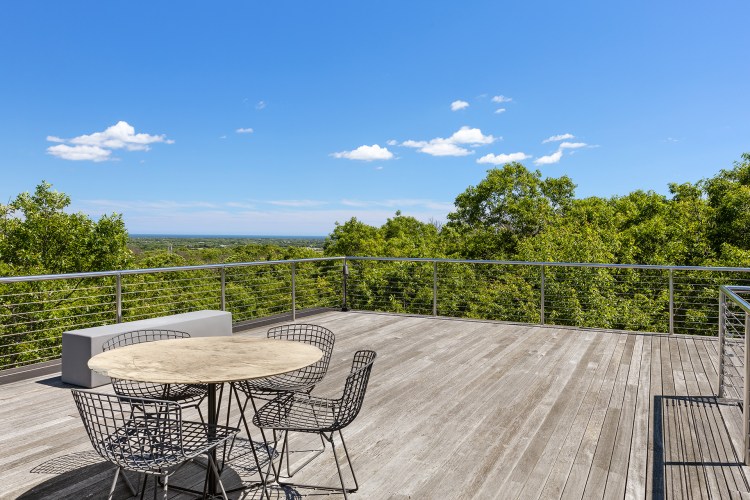
A spiral atrium stair leads up the rooftop deck, “the ultimate feature of Skybox, with unbelievable panoramic ocean views, a built-in wet bar, and 560 square feet of entertaining space.”
Located on its own three-acre parcel, the separate guest house, referred to as “The Modern Treehouse,” is cantilevered to take advantage of both light and views, the listing explains. It offers an eat-in kitchen with top-of-the-line appliances and a large primary suite with treetop views.
Down on the lower level, there is an artist’s studio with a full bathroom and a separate entrance.
There is room to expand on the guest suite property, the agents say.
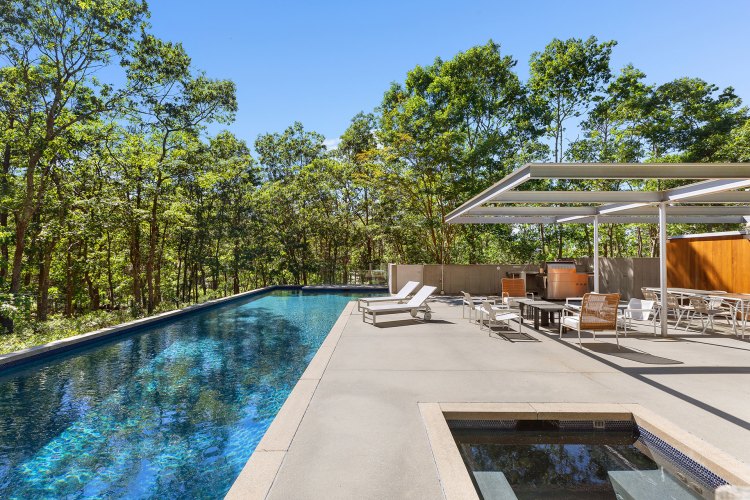
The property also includes a pool pavilion, also designed by 1100 Architect, incorporating warm natural wood with a steel pergola and a 15-by-50-foot heated gunite infinity pool and separate spa.
A pool house offers a full bath here, as well as a separate cabana lounge.
There is also an outdoor kitchen, a fire pit, another dining space, a Har-Tru tennis court with courtside lounge and a freestanding two-car garage.
“Living at SkyBox is like living in a breathtaking work of modern art, rarely available but now it can be yours,” the description reads.
Check out more photos below.
[Listing: 1052 Noyac Path, Water Mill | Broker: Jack Pearson, The CeeJackTeam, Compass | GMAP
Email tvecsey@danspapers.com with further comments, questions or tips. Follow Behind The Hedges on X and Instagram.

