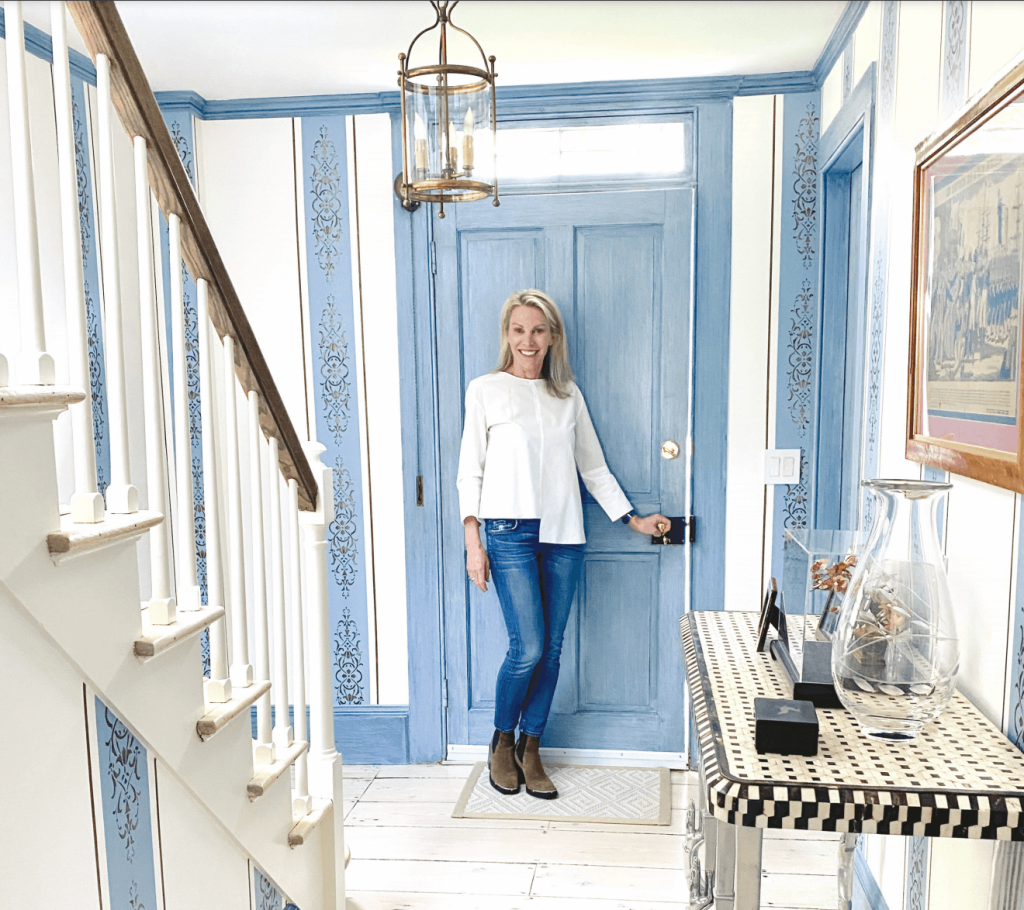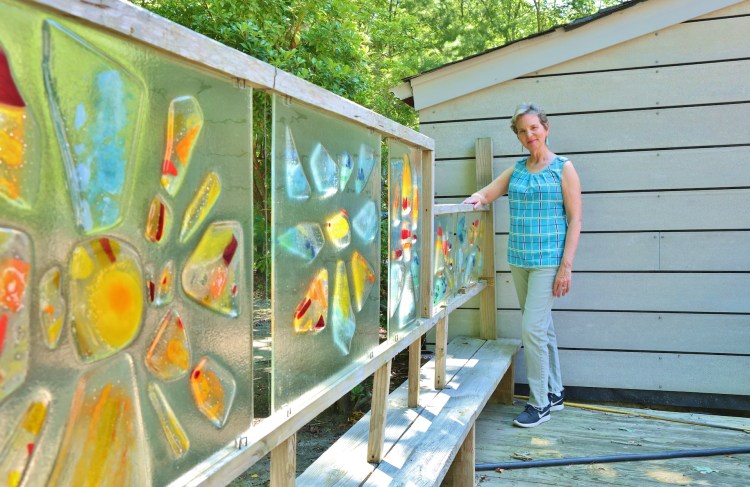Incredible, luxurious homes are rarely in short supply in the East End real estate market, especially for buyers of means, but we’re often left to sacrifice something. A storied dwelling steeped in history and a sense of place may lack the latest innovations and amenities, while a new build can be starved for personality and the sturdiness that comes with centuries-old wood floors, aged stone foundations and venerable exposed beams.
But every now and then a listing emerges that has it all—history, beauty and a full range of modern accoutrements well-heeled Hamptonites require.
Betsie Bremer and Benoit Piussan’s 19th century, Federal-style French farmhouse is one of these special homes.
The lovingly restored and renovated house sits well back from the road at 519 Hill Street in Southampton Village. Along with its 200-year-old bones, and some fascinating secrets hidden within its walls and grounds, the property showcases the vision and magic Bremer has cultivated over three decades as a successful interior designer. No detail has been ignored. Every nook, cranny and tile are the result of careful forethought and decision-making aimed at blending its historic lineage with 21st century finishes and amenities.
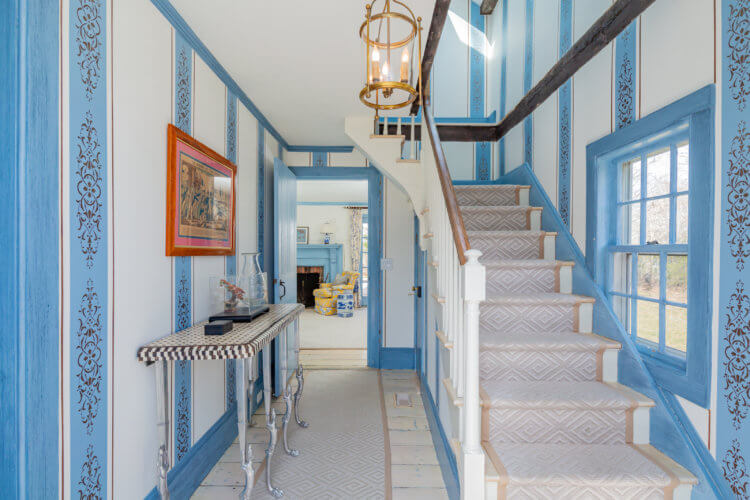
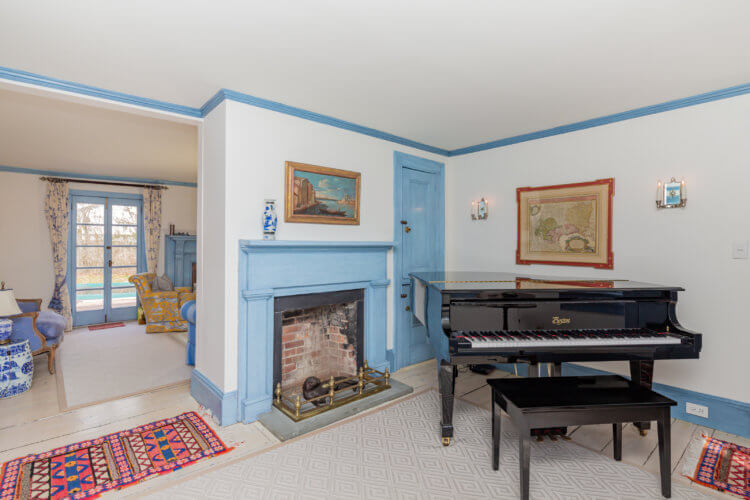
After buying the place in 2001, Bremer had a massive project on her hands. She kept its original wide-plank pine floors or matched them with reclaimed pine, rooting each room in the past and setting the stage for a stylish collection of spaces.
At the same time, the designer worked with her contractor to deftly add contemporary necessities, such as central air, outdoor irrigation, updated electrical and insulation, and what became an award-winning swimming pool—all while maintaining the home’s unique character.
At its heart, the 4,200-square-foot, four-bedroom, five-and-a-half-bath house boasts an unforgettable eat-in chef’s kitchen with blue, lacquered allmilmö cabinets, patinaed limestone countertops, counter seating and top-of-the-line Miele appliances.
“It’s one of the top German cabinetmakers,” Bremer says of the striking blue doors and drawers that define the space. “Everything [today] is built to fall apart in X-number of years,” the designer continues, explaining why she chose the absolute best when appointing her kitchen.
“When I did the restoration, I used the top, top quality.”
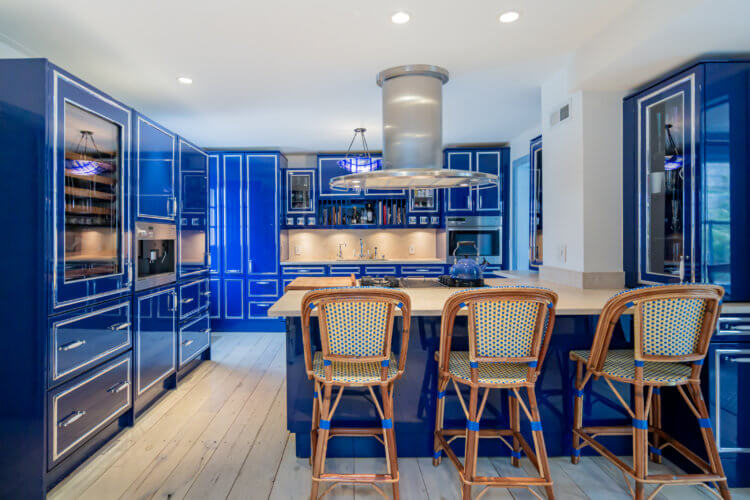
Among such changes, Bremer recalls ripping out an “all-in-one plastic tub shower” from her daughter’s future bedroom, upstairs in the original saltbox section of the house. “Those things send me running to the hills,” she says, describing instead the Quimper French tiles that replaced it.
“It’s very beautiful…like country French with little people designed on them,” Bremer says, pointing out that her husband is from France and that she spent a lot of time there as a child. “All of this resonates.”
Bremer added authentic French details, like the tiles, throughout the house, including fabrics, furnishings and even the water fixtures. Nothing escaped her eye, both practically and aesthetically, as she adorned the new family home.
“When Sotheby’s photographed it, they highlighted some of those details, like the locks that I had put on, the old Colonial locks, and some of the leather-handled pulls and things like that,” Bremer says, pointing out that her design inspiration comes from the homes where she works, not from some preconceived signature style. “I let the architecture and the space talk to me, and the environment, and then there’s only one way to go.”
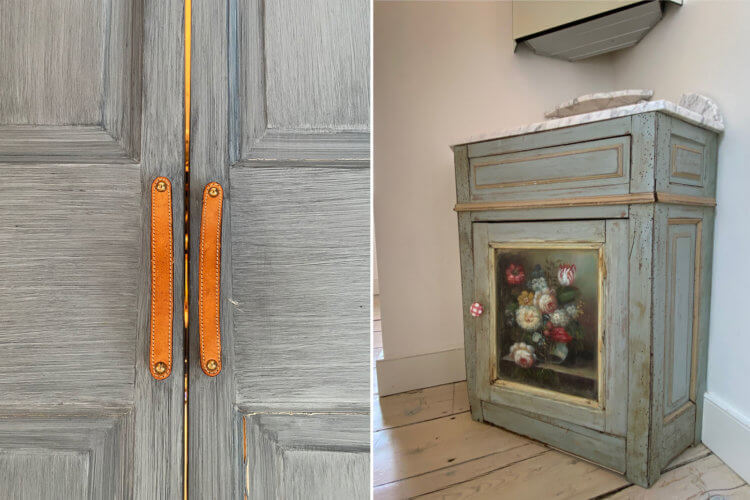
Piussan, Bremer’s husband, says the house’s oldest part is from the Federal period, meaning 1800. “The previous owner told me 1790,” he specifies, looking to the window frames and stone base, which can be seen from the outside, as evidence. “Details that you find, I found in Colonial architectural books.”
The home’s age and history came into even sharper focus when they discovered a hidden well while working on a downstairs bedroom previously designated as the “summer kitchen.” The room, which would be for her young son, was too cold in the winter, so Bremer and her contractor began the work of insulating it.
“When we ripped up the floor, he’s like, ‘Oh my heavens, you won’t believe this!’ There was the opening, uncovered, of a well and it was maybe 3 feet in diameter. We shined a flashlight down there, and it was really deep, something like 40 feet, we guesstimated,” Bremer recalls, noting it was right next to an old, brick chimney. “It was really wild. It would’ve been nice if we put glass over it and made a whole feature, but we didn’t.”
Instead, they covered it with a subfloor and carpet, leaving the well to be rediscovered during some future project.
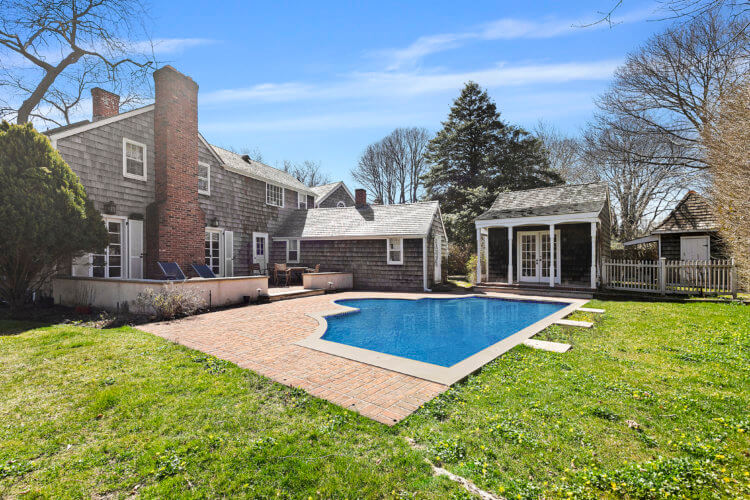
Still, she says, it was an exciting moment that offered a window into the home’s past. “The other exciting historical part of this house is the old springhouse, which is a little out-building in the back corner by the pool house,” Bremer adds, explaining that she uses it to store garden furniture.
Back in the early 1800s, however, this small structure would have been built over a spring to access the water and keep it clean of debris. Because of the cold spring water, spring houses stayed very cool inside, also making them useful for refrigeration.
Along with the springhouse and Moroccan-style, high-ceilinged pool house with full bath, the 5.8-acre property has French door-accessible brick patios, flagstone walkways and a heated gunite pool in an unusual, prize-winning shape designed by Bremer and brought to fruition by Tortorella Pools. Hedges and split-rail fences surround the entire yard, creating a sense of privacy as one spends time beneath tall trees or lying out on the broad lawns.
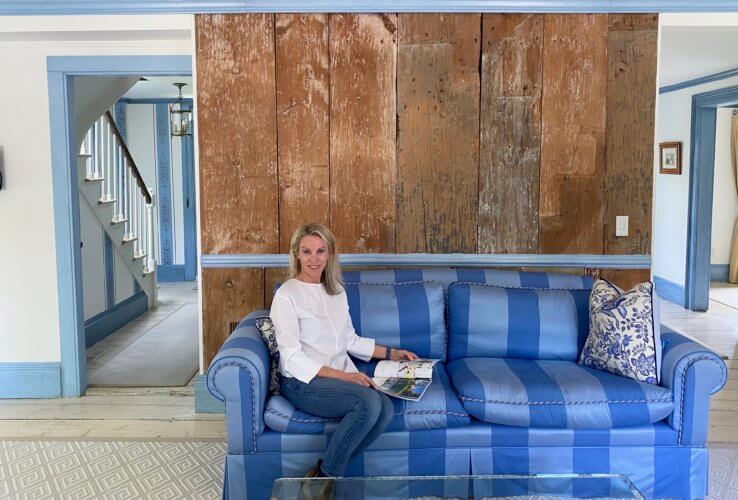
Bremer says she’s enjoyed quite a bit of sunbathing on the home’s second story deck, accessed through the master bathroom or an upstairs bedroom. “It’s the warmest place because it’s sheltered,” she says. “It was probably a covered porch at one time.”
The house—which also has a hand-painted/stenciled entry foyer, drawing room (or “keeping room”) with fireplace, barn-siding detail in the living room, cozy den, mudroom and garage—is not for everyone, according to Bremer and her broker, Deborah Srb of Sotheby’s International Realty.
“It’s highly stylized, so it doesn’t appeal to the masses,” she says, but admits that pretty much every person who visits expresses amazement, even if it’s not for them.
For Bremer, the house is exactly what she wanted it to be: “It’s just been a wonderful, wonderful, wonderful family home. Wonderful.”
This article appeared in the Memorial Day 2021 issue of Behind The Hedges. Click here to read the digital version.

