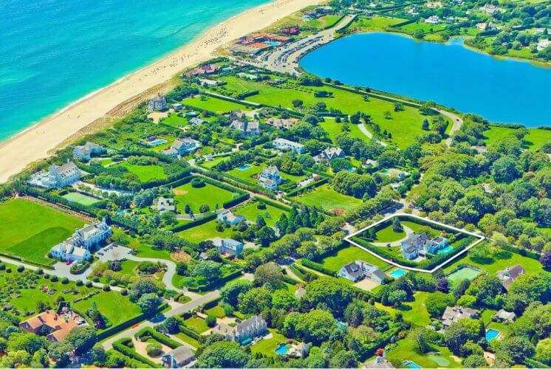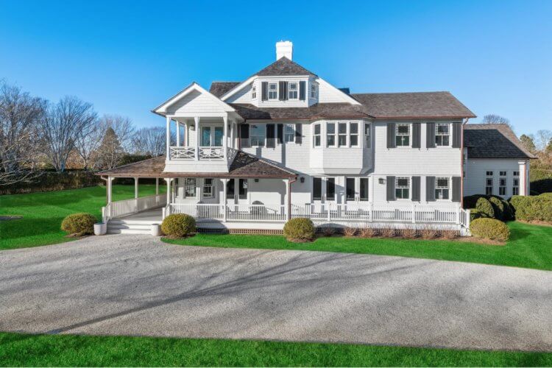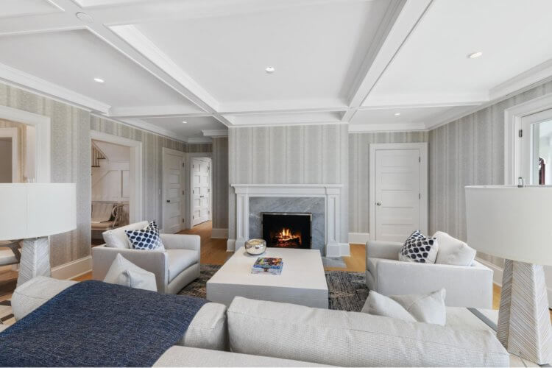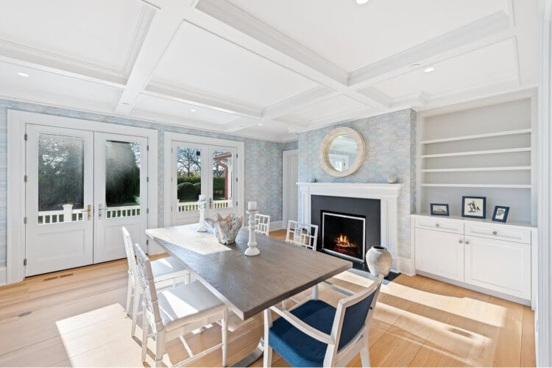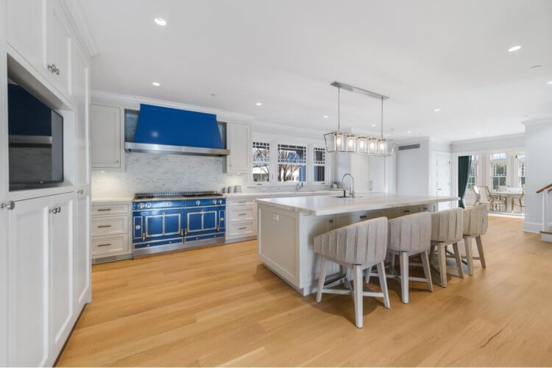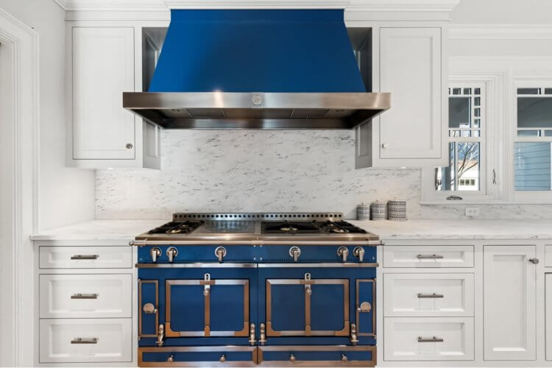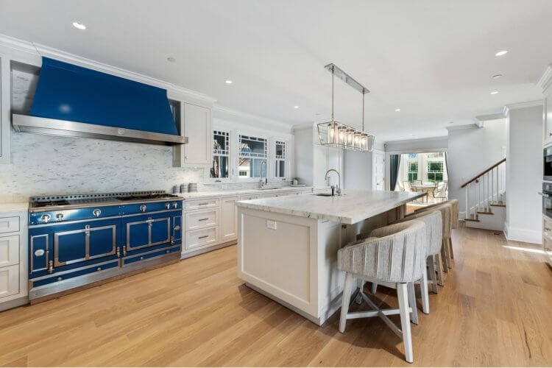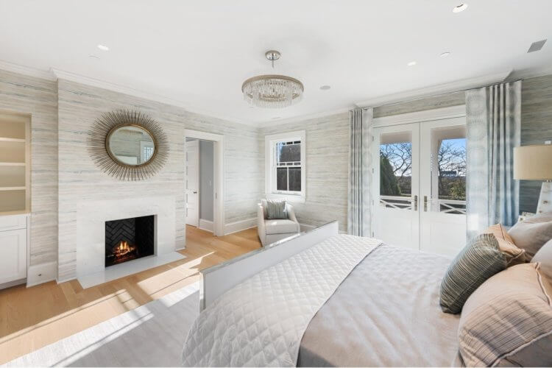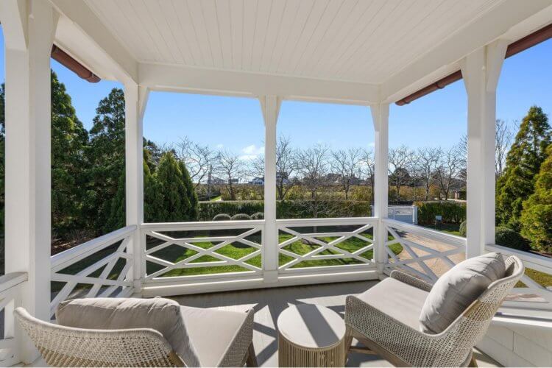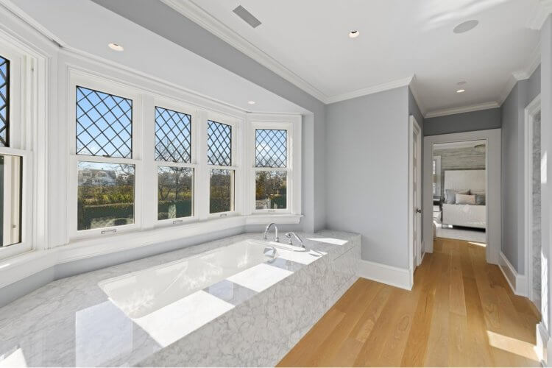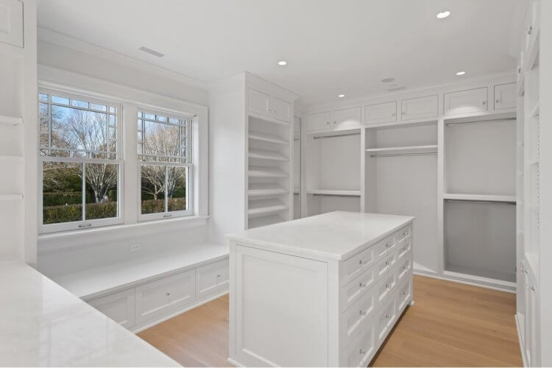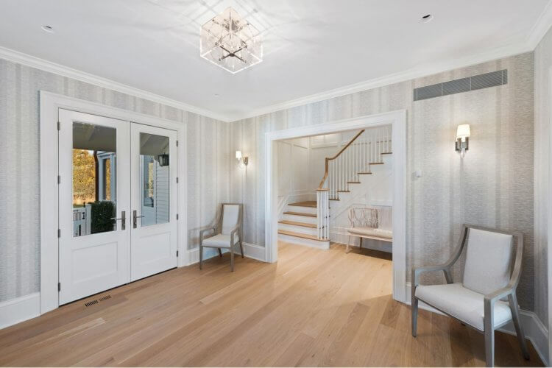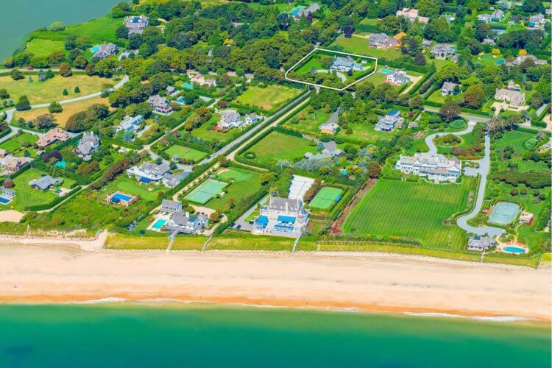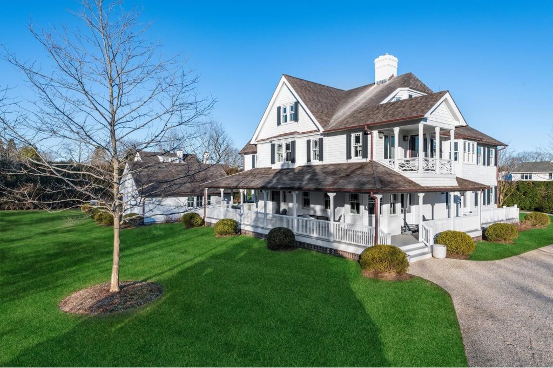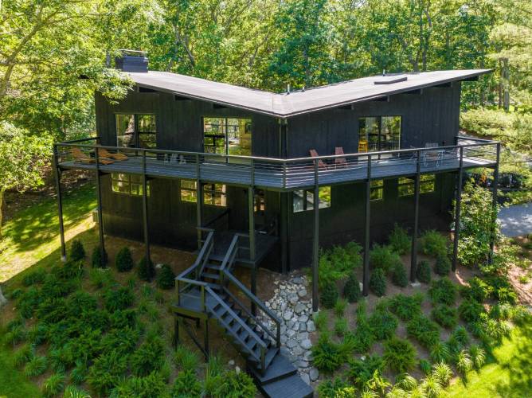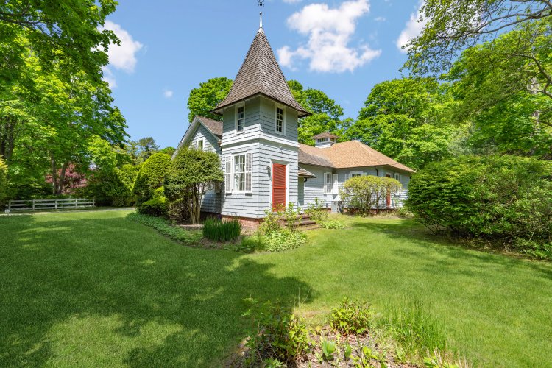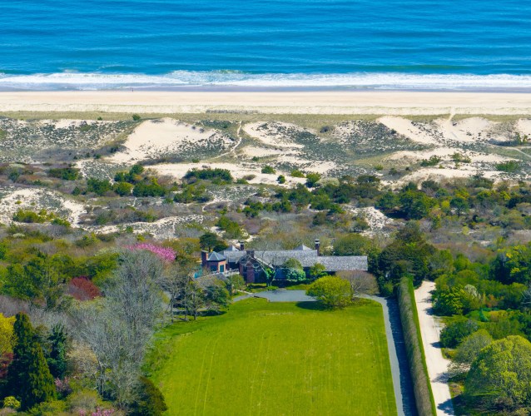The Sunnymede estate in the Village of Southampton with a grand house on one of the area’s best known streets recently underwent a multimillion renovation and yet managed to retain its late Victorian style.
The home at 41 Gin Lane, listed with Douglas Elliman in December, is asking $17.495 million.
“It has the charm of being this old-world house but brand new,” says Michaela Keszler, who shares the listing with Terry Thompson, Paulina Keszler, and Robert Rosa. “It’s spectacular.”
The current owners worked closely with the well-known architect John David Rose on the project.
“We see a lot of renovations but then it’s done half or a spec,” she adds. “There was no cost spared and it was done for an owner who loves old houses and wants to put the life back into this one.”
In 1887, the renowned architect Robert H. Robertson designed the home, which was built as “a summer cottage” for his in-laws, Dr. Thomas M. Markoe and his wife Charlotte, who had purchased the then-approximately eight-acre parcel, according to the book, The Southampton Cottages of Gin Lane. The Markoe family was one of the oldest and wealthiest families in Quaker Philadelphia, and Dr. Markoe was an accomplished doctor and professor of medicine, known throughout New England.
Situated on a corner lot, Robertson designed its primary gables to point toward the southwest corner of the house, an asymmetry that is typical of its Queen Anne influence. Sunnymede’s architecture uses its corner location to take advantage of the view and breezes coming off the nearby water “surely make it as enjoyable a habitat today as it was one hundred years ago,” wrote the authors.
“The entry porch wraps around the southwest corner of the home and is accented with bracketed columns from chamfered edges native of the Stick style,” they wrote. The craftsmanship is still in tact to this today, even after the major renovation it underwent in 2019. Every detail was considered, from moldings to floorboards, in order to keep the old-world charm alive, while also installing top of the line amenities.
Located in Southampton’s estate section, just one block from the ocean beaches and the shops and restaurants, it is “a triple A location,” Keszler says.
Two front entry automated gates open to the stone and blacktop driveway and reveal lush landscaping and specimen trees on a professionally lit one-acre property. An oversized Dutch door on the wraparound porch leads to 9,000 square feet of living space spread out over four floors — three stories plus basement, something that would not be allowed under current codes. There is an ocean view from the top two floors, Keszler notes.
All four floors are accessible by an elevator, offering a convenience not always available in historic summer homes. The living areas are filled with light thanks to many windows and nine-foot ceilings. Six-inch premium white oak flooring with knots are featured throughout the home.
The foyer doors lead into the living room and a formal dining room beyond that. Both feature a fireplace.
The kitchen is a real showstopper. A blue La Cornue range and matching hood may be the pièce de résistance, but there is plenty else to marvel at between the marble countertops and center island, marble backsplash, and the luxurious butler pantry around the corner. But, if cooking al fresco is what you want in the summer, there is also a full outdoor kitchen.
The six-bedroom house has six full bathrooms and two half baths. The second-floor houses three bedrooms, including the master suite. What a suite it is with a western-facing porch, gas fireplace, his and her water closets, oversized walk-in closet, and a private sitting room.
Meanwhile on the second and third floors there are numerous bonus rooms that can be converted into paces like a home office or playroom. Speakers and a Lutron lighting system are integrated throughout the house.
A lower level was added by lifting the house in order to add space for extra amenities. There is a state-of-the-art theater with soundproofing, a projector, and five custom-made couches. There is also an oversized wine cellar that has a 30-inch Sub-Zero wine refrigerator and sink, and a gym with a 75-foot television and mirrors. Lastly, there is a full bathroom and a sun-filled bedroom that has a walkout space with French doors.
Out back, you will find a heated 36-foot-by-19-foot gunite pool with a retractable pool cover and a 520-square-foot pool house with its own set of amenities; a wood-burning fireplace, mini kitchen with a bar and a full bathroom.
The property also holds a separate two-car garage, where there are solar panels installed on the roof.
The house previously was asking $23.9 million back in 2019.
[Listing: 41 Gin Lane, Southampton Village | Brokers: Michaela Keszler, Paulina Keszler, Terry Thompson, Robert Rosa, Douglas Elliman] GMAP
Email tvecsey@danspapers.com with further comments, questions or tips. Follow Behind The Hedges on Twitter, Instagram and Facebook.
