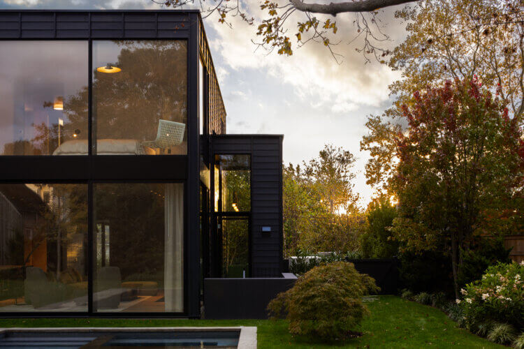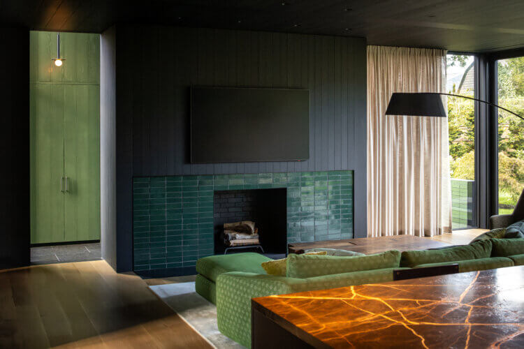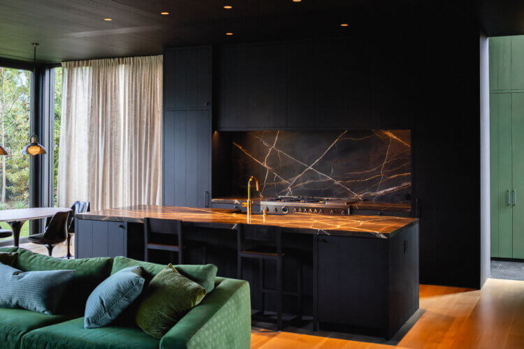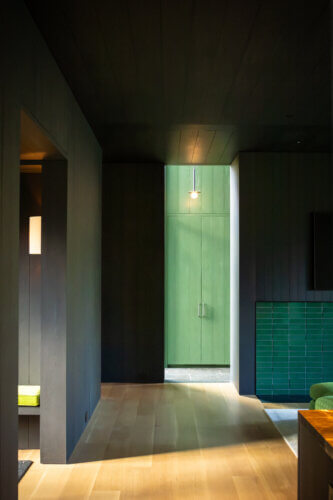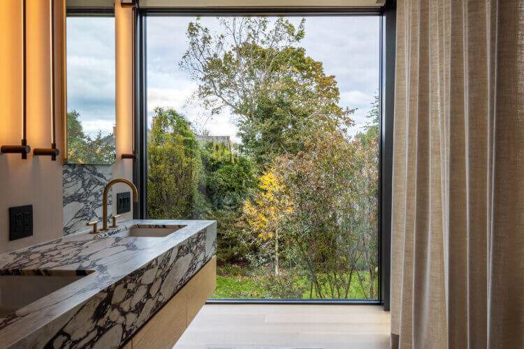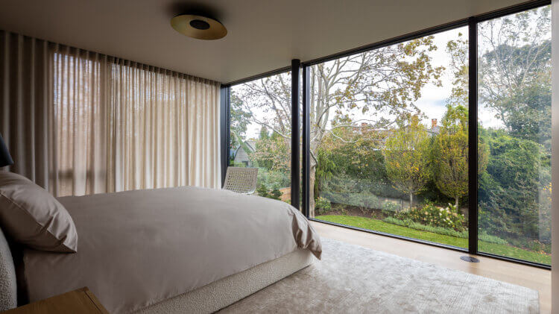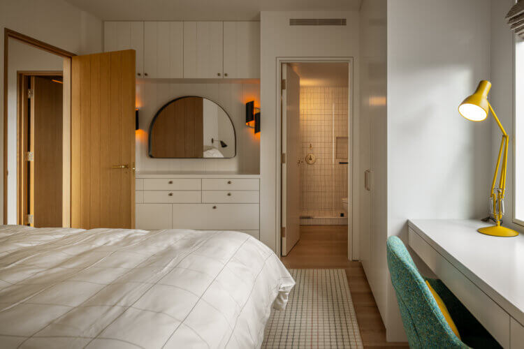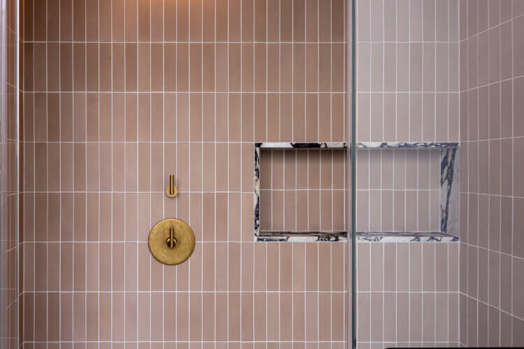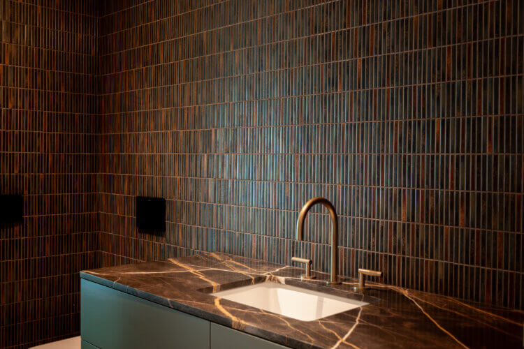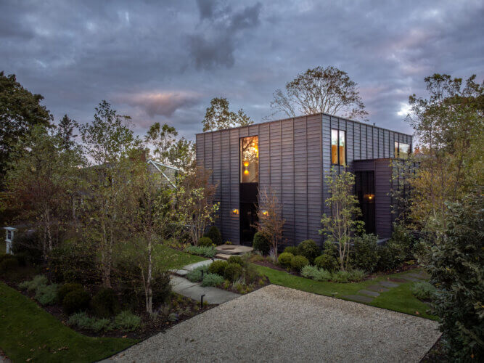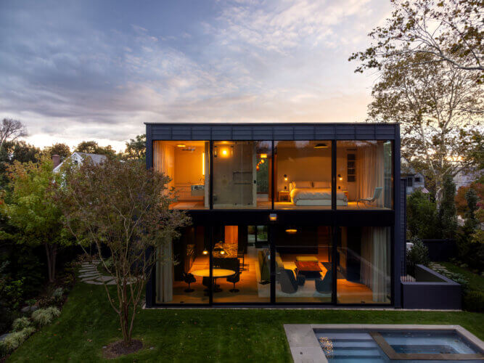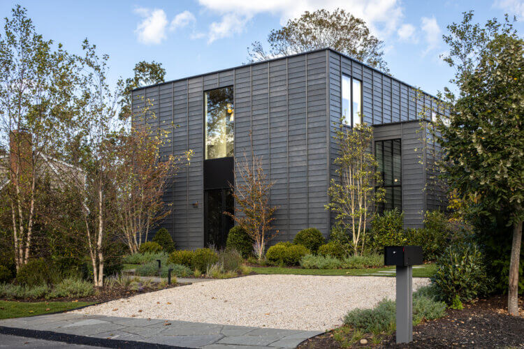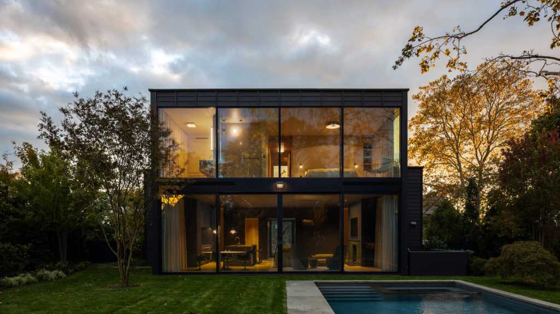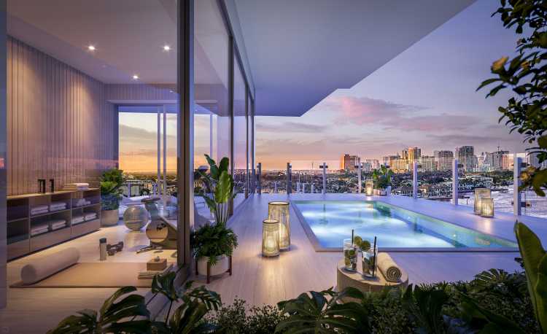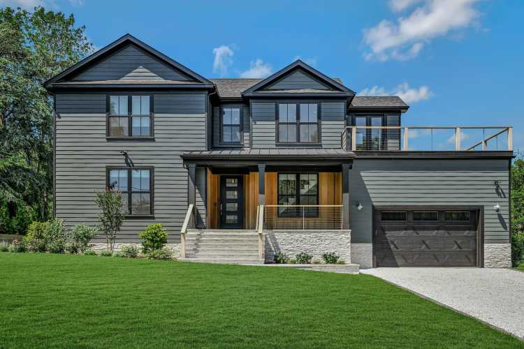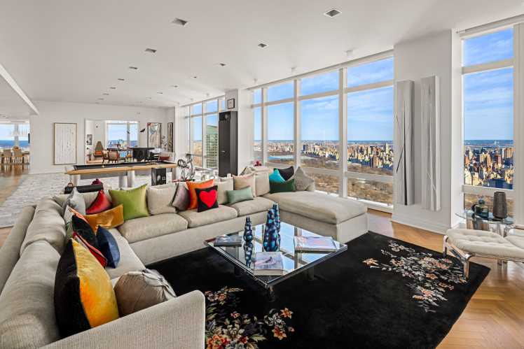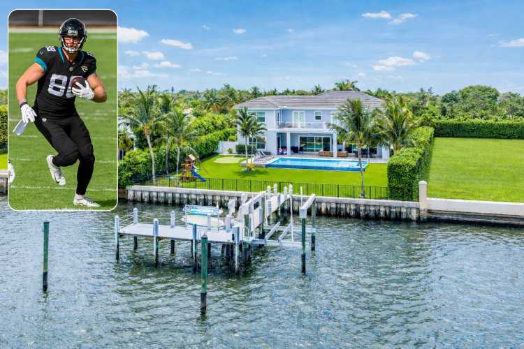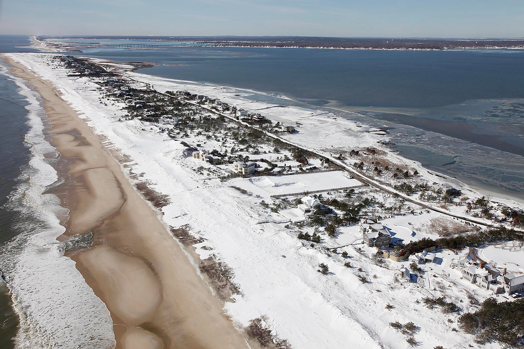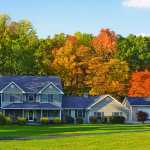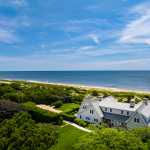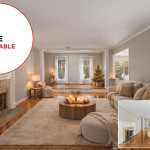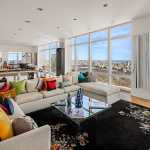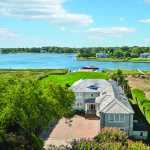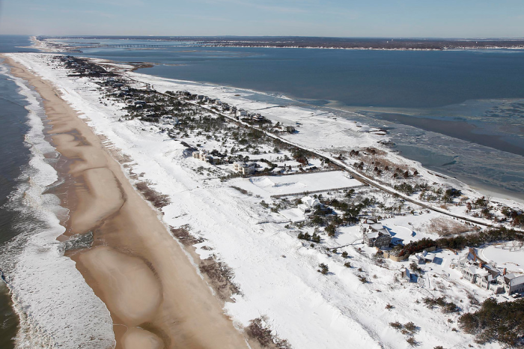A recently built modern home in Sag Harbor, which won an architecture award, just hit the market for $7.495 million. Frederick Wallenmaier and Tal Alexander of OFFICIAL.
“Garnett DePasquale Project brought a modern twist to the classic architecture and historic nature of Sag Harbor,” Wallenmaier says of the Brooklyn-based firm’s design. “A contemporary take on the neighboring barns, 27 Meadowlark Lane is made for today’s luxury buyer who’s looking for high-quality finishes, light-filled interiors and plenty of outdoor space for entertaining.”
The exterior design, in particular, stands out. The exterior clapboard siding boasts a 10-inch exposure and a black-stained finish.
“The crafted plank facades are sympathetic in spirit to an existing historic outbuilding that sits on a property line shared with an adjacent property to the east, and others like it dotted around the Village,” the architecture firm wrote on its website about the project. “The building aims to have a quiet presence, creating a clear hierarchy of structures and landscapes where the existing house is primary and the new garden pavilion serves as a backdrop to the verdant surroundings.”
In 2020, the project won an Archi Award Commendation from the American Institute of Architects Long Island Chapter.
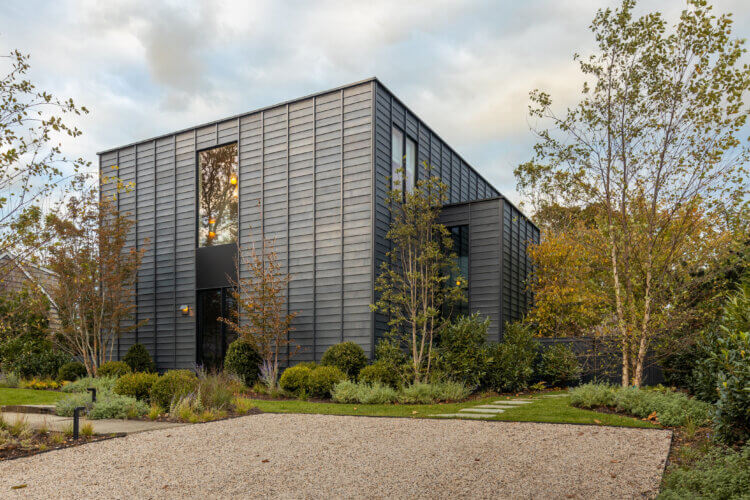
Meanwhile, interior walls are constructed from stained wood paneling and the floors are painted white with oak floorboards. A custom, fully glazed, window wall spans the open kitchen, living and dining areas, letting in light to warm the dramatic, cozy interiors. A wood-burning fireplace sits at the center of the living room and kitchen area.
OFFICIAL says the residence, built by RLW4 Building, offers 3,852 square feet of luxurious living space. There are four bedrooms, all en suites, plus an additional two half bathrooms. A den can also be converted into another bedroom.
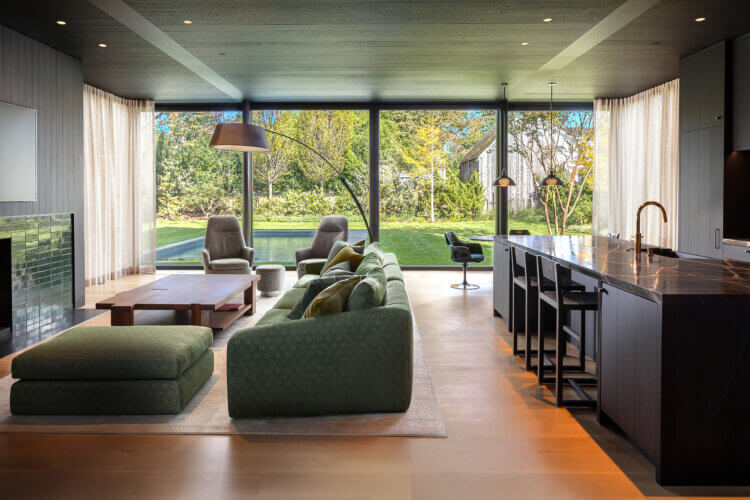
Custom Nanz interior door and cabinet hardware are featured throughout the house.
The 0.2-acre lot also holds a 30-by-15-foot saltwater gunite pool and a 4.5-foot-by-6.5-foot spa, surrounded by stonework and lush landscaping by John Verbeder, who worked with designer Rachel Williams.
Situated just a 10-minute walk from Main Street’s shops and restaurants, the location doesn’t get much better.
Check out more photos below.
[Listing: 27 Meadowlark Lane, Sag Harbor| Agents: Frederick Wallenmaier and Tal Alexander, OFFICIAll ] GMAP
Email tvecsey@danspapers.com with comments, questions, or tips. Follow Behind The Hedges on Twitter, Instagram and Facebook.
