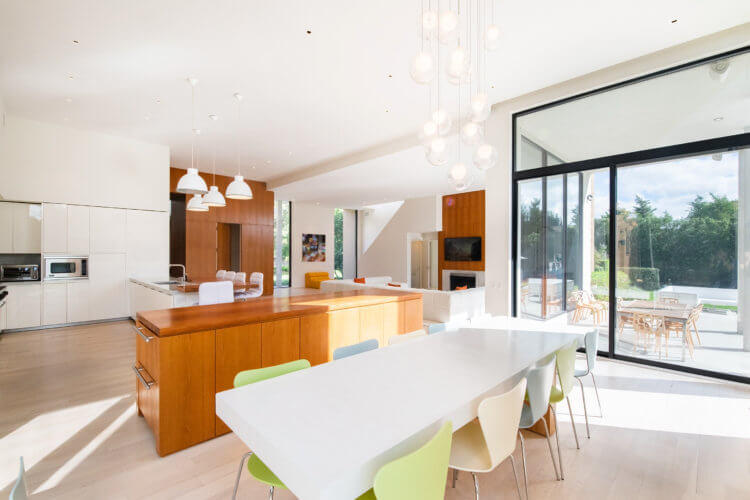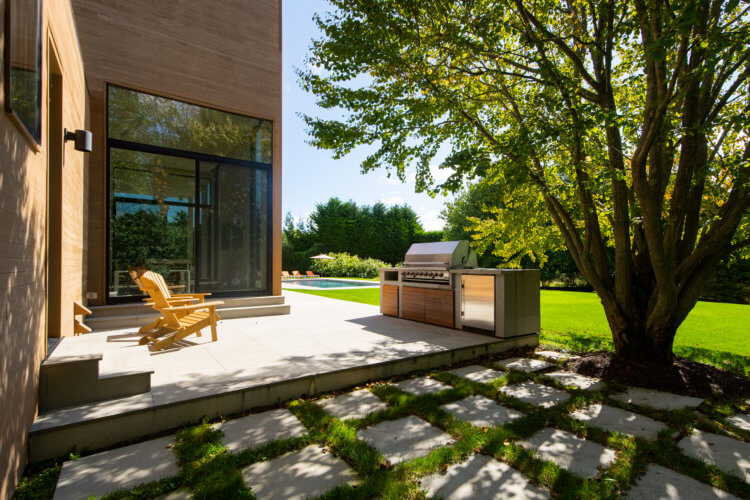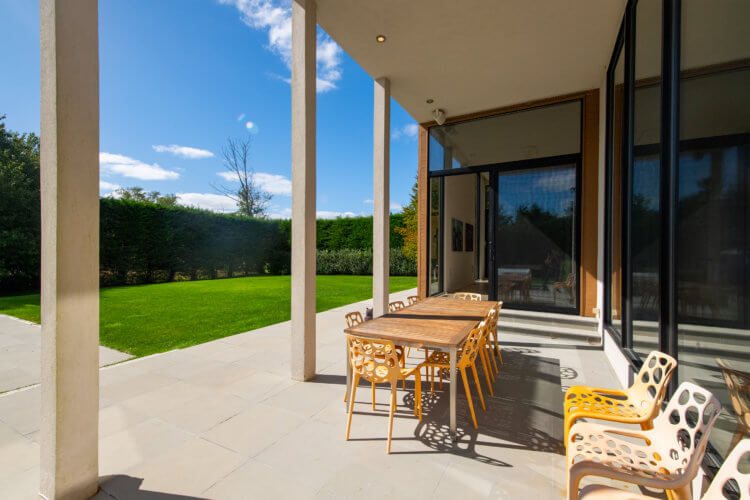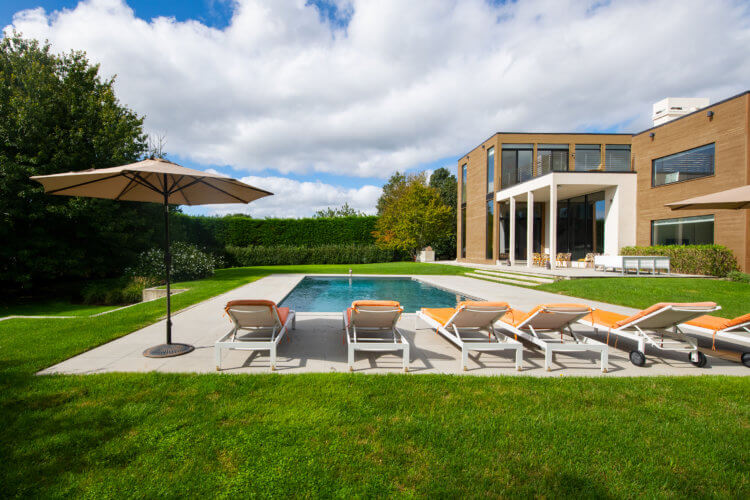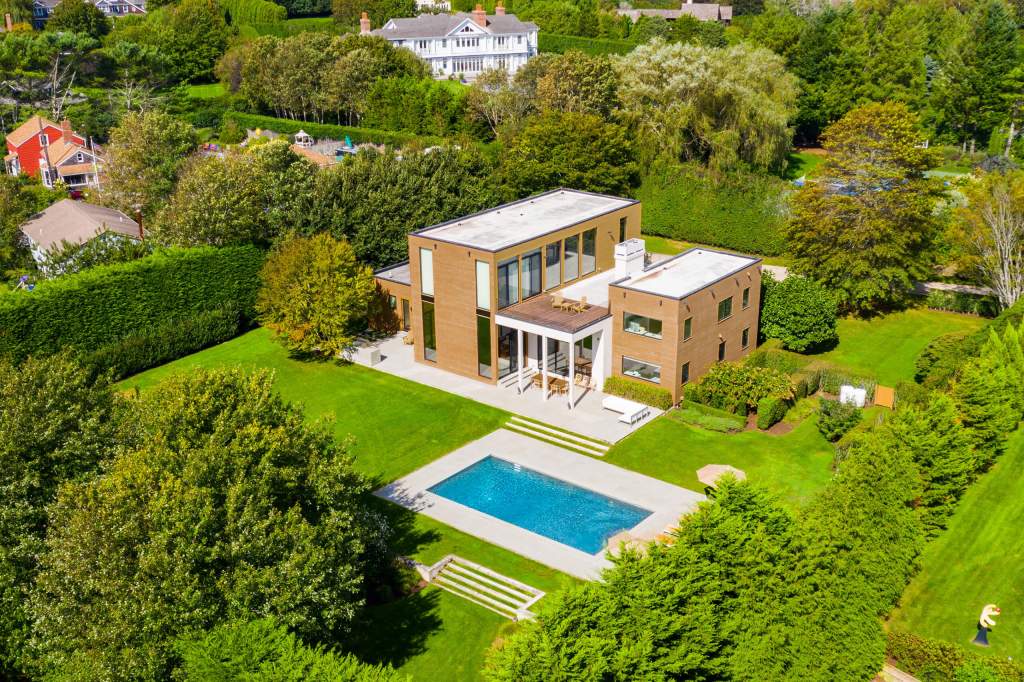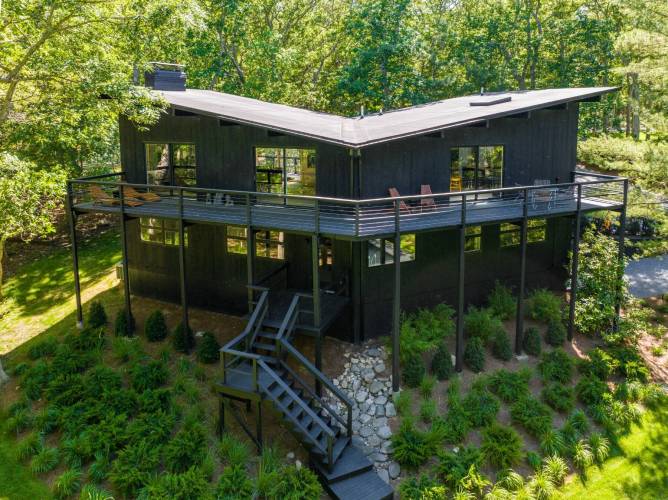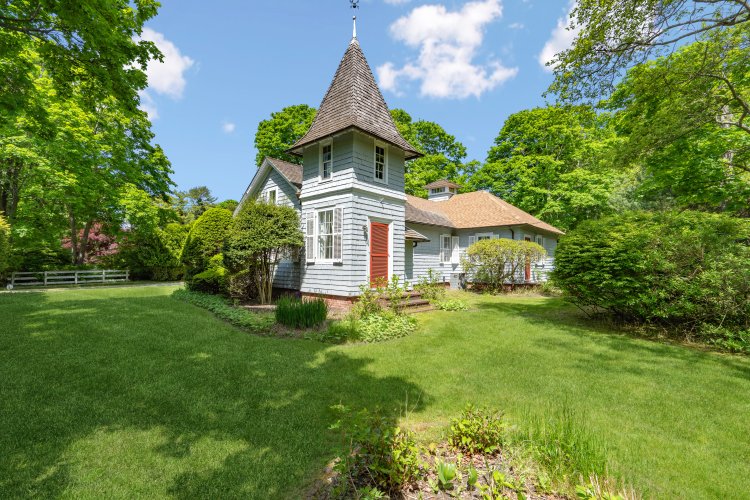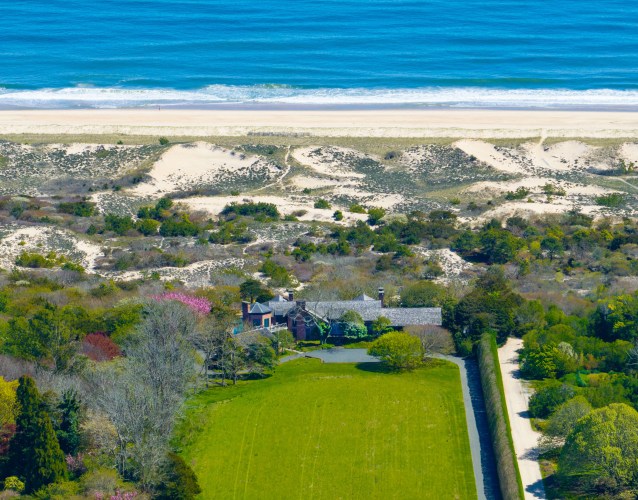A 5,000-square-foot modern house, south-of-the-highway in Water Mill, was designed by an award-winning architect and sits on a quiet cul-de-sac. The home at 21 Stephen Halsey’s Path is listed with Brown Harris Stevens for $6.495 million.
This two-story house with teak paneling on the inside and out is the creation of Francis D’Haene, a New York City based architect and designer who founded D’Apostrophe Design. Built in 2009 for a young family, the six-bedroom, seven-and-a-half-bath house has rift and quarter sawn white oak floors beneath 13.5-foot ceilings. Floor-to-ceiling windows and doors let a large amount of light into the space with the clean lines you would expect in a modern abode.
With an open floor plan, there is a dramatic living room space and kitchen, in which the appliances practically disappear into the Varenna cabinetry in this polished lacquer kitchen. One kitchen island has a raised seating area, while another island offers division between the kitchen area and open dining room space.
The living room has a large amount of wall space to showcase the new buyer’s art collection. A wood-burning fireplace with teak paneling above it and space for a television complete the room.
Two guest bedrooms are also located on the first floor, while each of the two staircases, made of stainless steel and wood, lead to the primary bedroom suites. One suite has floor-to-ceiling glass doors that lead to a large deck with views of the property. Remote-controlled blackout shades allow for total privacy and the perfect sleeping conditions, and a custom walk-in closet offers plenty of space for storage and display.
Down on the finished lower level, there is approximately 2,000 square feet of living space, including rooms that can be used as a den or staff quarters, as there is an ensuite full bathroom. There is also a recreation room and gym with another full bathroom and steam shower.
The property, just shy of an acre, is surrounded by high hedges. Amid the professional landscaping, including a privet-lined driveway and lush gardens, is a heated gunite pool. A covered stone patio has a built-in outdoor kitchen. A separate door from the back patio leads to a mud room, pool bath, one of two laundry areas and two-car garage.
Located with close proximity to Flying Point Beach and the heart of Southampton Village, as well as the small hamlet of Water Mill, the property is in one of the most desired spots in Southampton Town.
[Listing: 21 Stephen Halsey Path, Water Mill | Broker: Cynthia R. Barrett, Brown Harris Stevens] GMAP
Email tvecsey@danspapers.com with further comments, questions or tips. Follow Behind The Hedges on Twitter, Instagram and Facebook.
