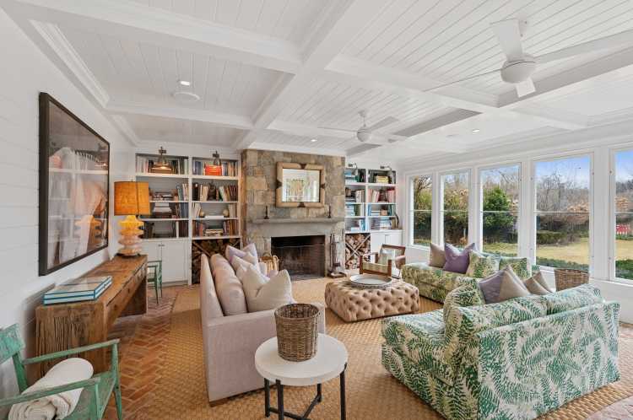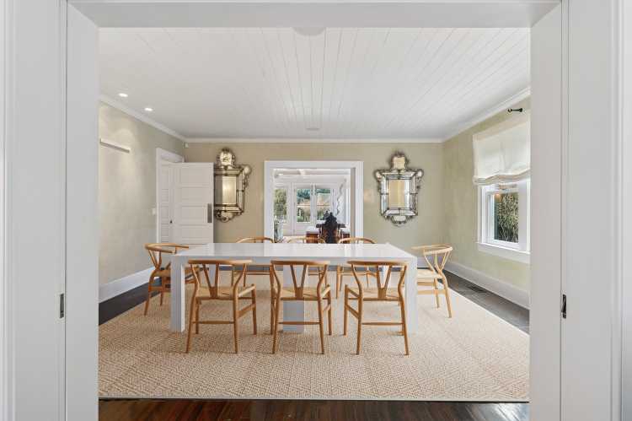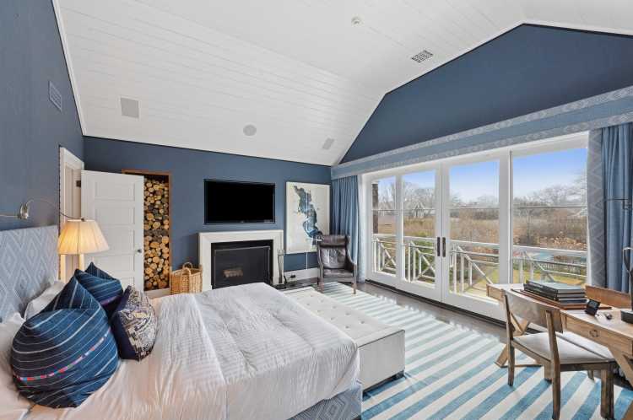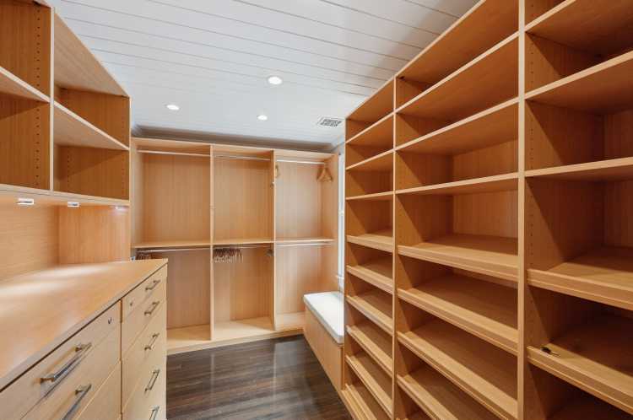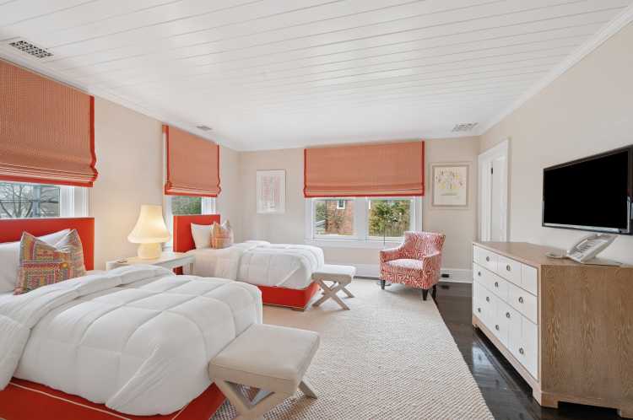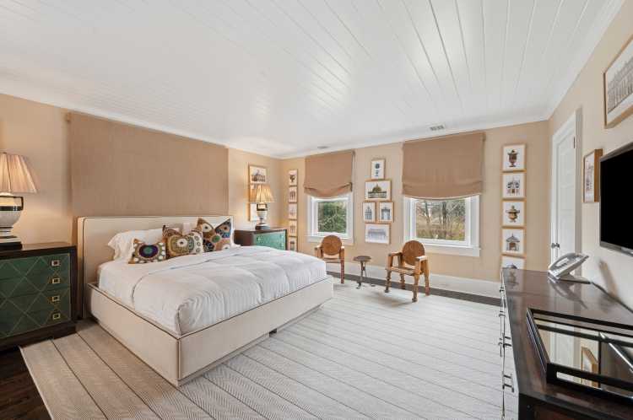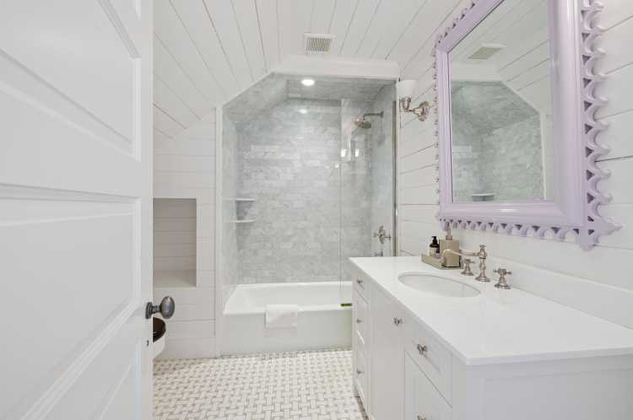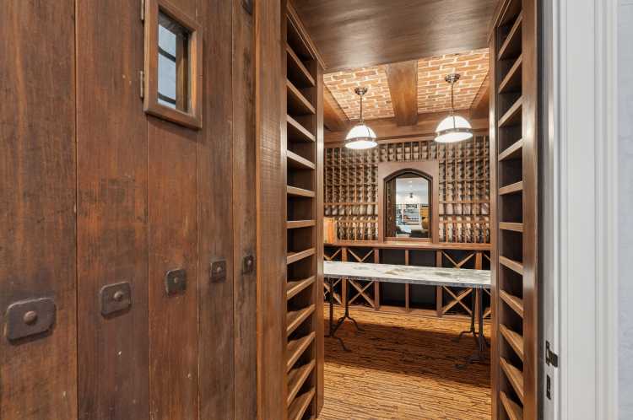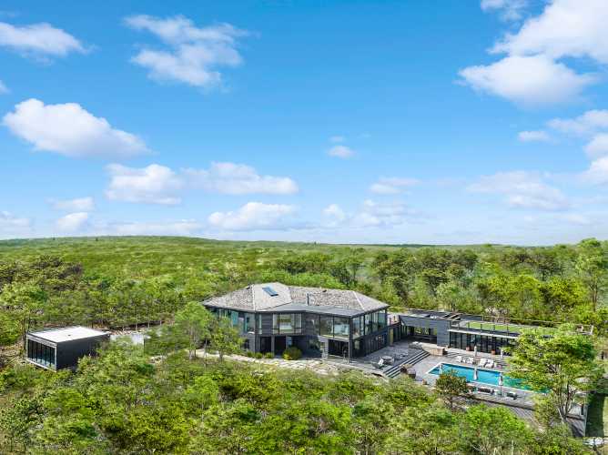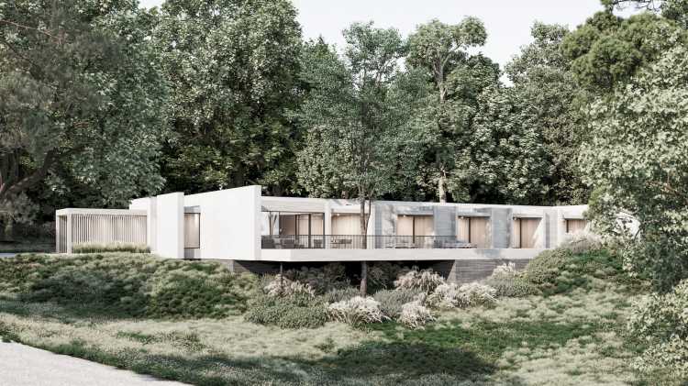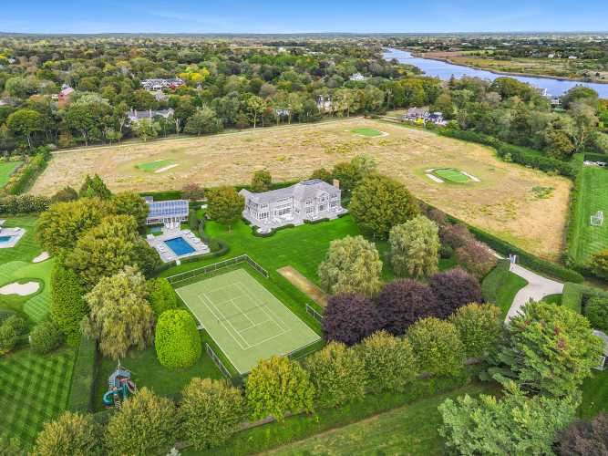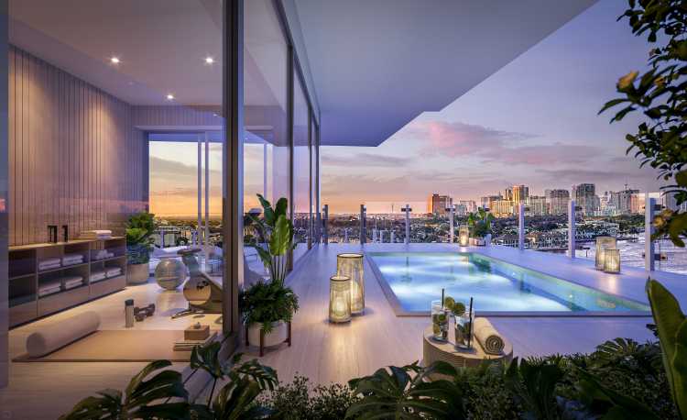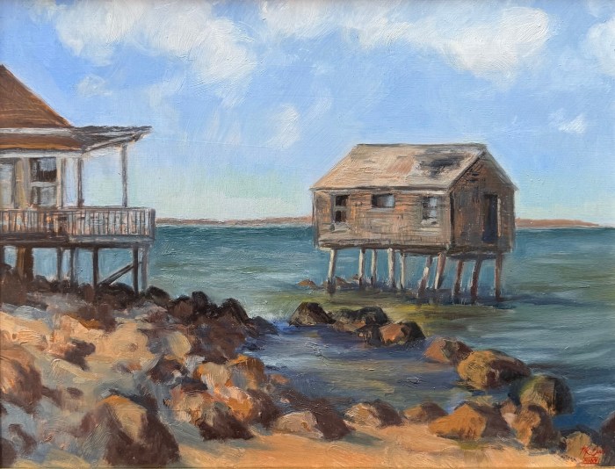A home situated on a large piece of property in the heart of Southampton Village offers the perfect place for a summer pool party.
“What makes this home so special is the rare double lot in the heart of Southampton Village — offering a sense of space and seclusion that’s nearly impossible to find. It’s a refined retreat where every detail, from Carlos Mota’s masterful interiors to the wisteria-draped pool house, is both thoughtfully crafted and effortlessly elegant,” says listing agent Rolanda Blue Doolan of The Corcoran Group.
The 5,000-square-foot home at 82 Elm Street is currently listed for $8,495,0000.

The traditional cedar-shingled house offers five spacious bedrooms, along with two additional staff bedrooms in a dedicated wing complete with its own laundry room and two half baths for added convenience.
But the real bonus is the oversized pool house, framed by a wisteria-draped pergola. Inside, there is a full bath, a TV lounge and a dining area that opens seamlessly to a heated saltwater pool, perfect for summertime entertaining.
World-renowned landscape architect Juan Ramón Pacheco curated the outdoor spaces, which include a lush green lawn that leads down to the ultra-private pool and pool house, separated by a picket fence and greenery.
Continue the party in the home’s rustic wine cellar once the summer evening air turns chilly.
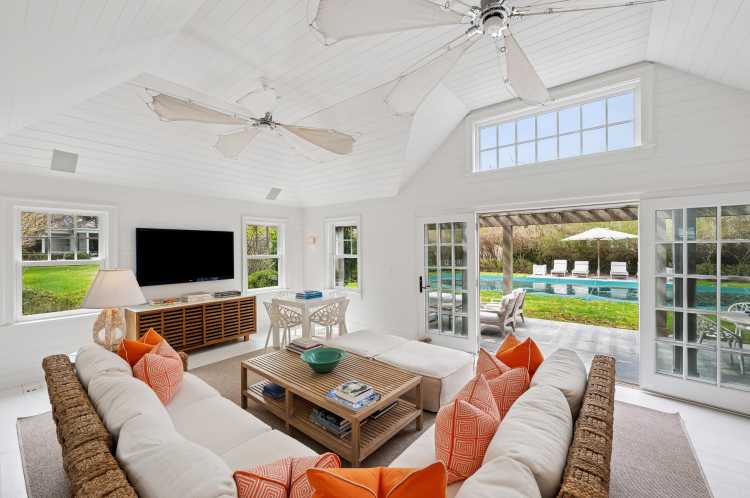
Originally renovated and expanded in 2010, the house blends timeless sophistication with refined luxury. “Every detail has been elevated under the direction of renowned interior stylist and decorator Carlos Mota, whose vision infuses each space with character and charm,” the listing description says.
White shiplap ceilings can be found throughout the home, enhancing the bright and airy ambiance, while the living room is crowned with beamed ceilings and oversized windows that give a sunroom effect.
The eat-in kitchen features high-end appliances, white cabinetry and a center island with seating for two.
Up on the second floor, the primary bedroom suite boasts a vaulted, white shiplap ceiling with a fireplace and an adjacent nook for stacking firewood. Sliding doors reveal a view of the backyard. Down the hall is a massive, walk-in closet and the bathroom features a claw-foot tub, a glass-enclosed shower and two sinks.
Check out more photos below.
[Listing: 82 Elm Street, Southampton | Broker: Rolanda Blue Doolan | GMAP
Email tvecsey@danspapers.com with further comments, questions or tips. Follow Behind The Hedges on X and Instagram.

