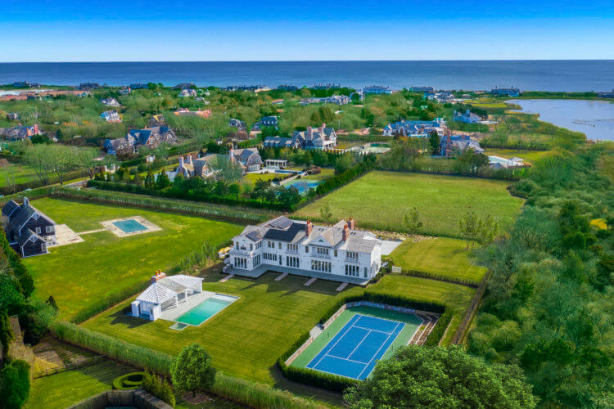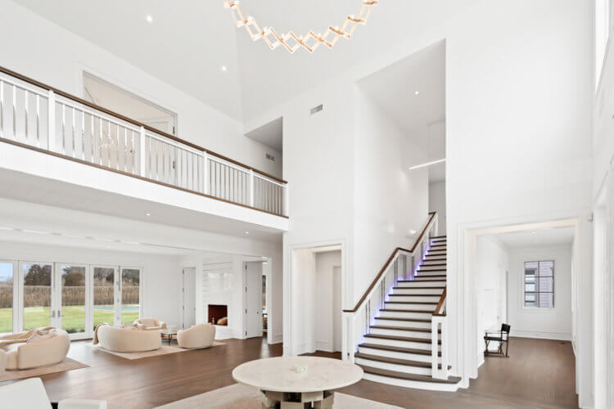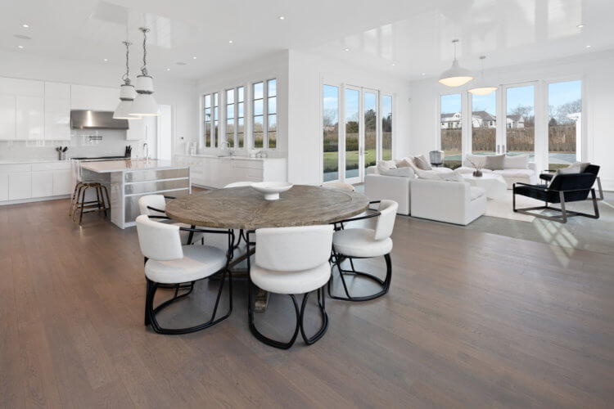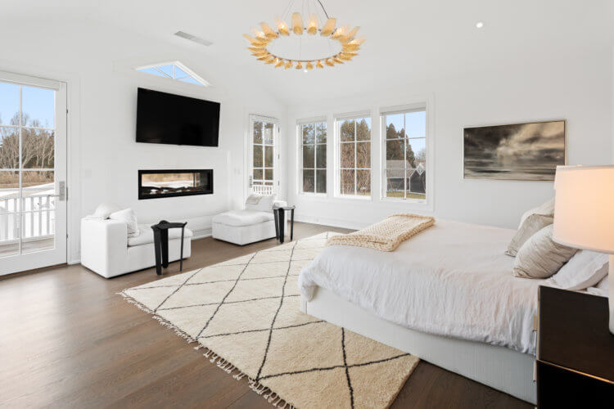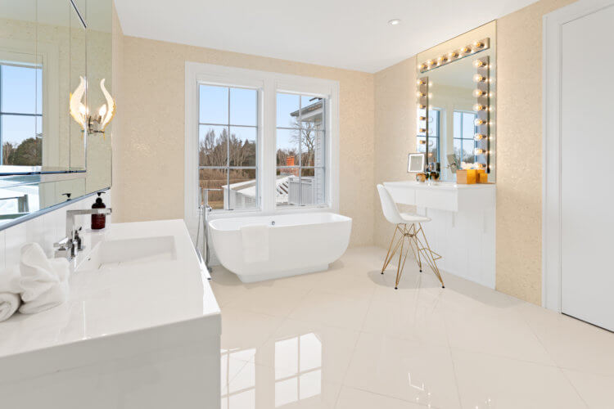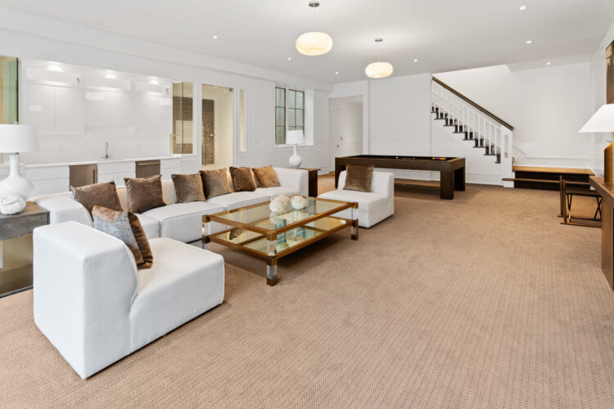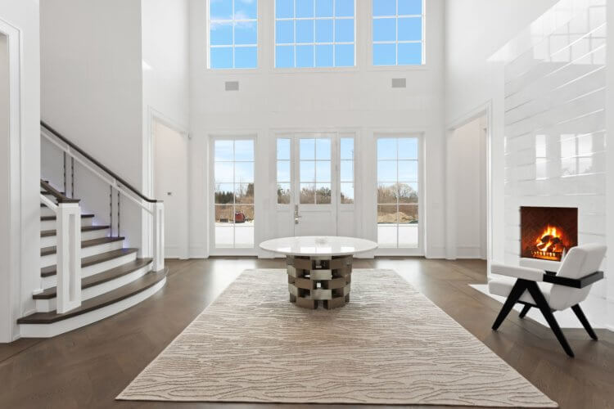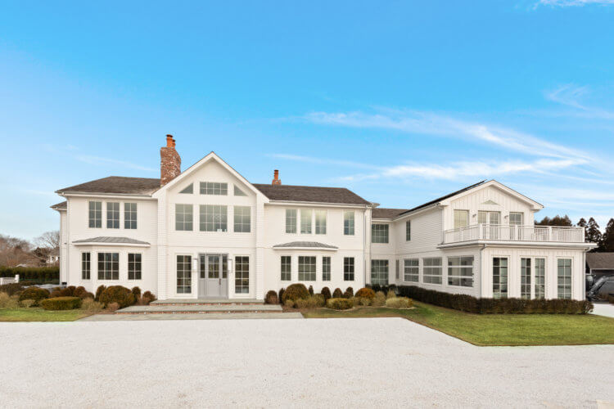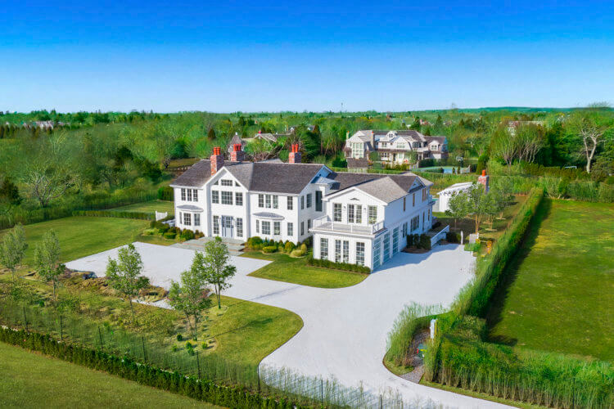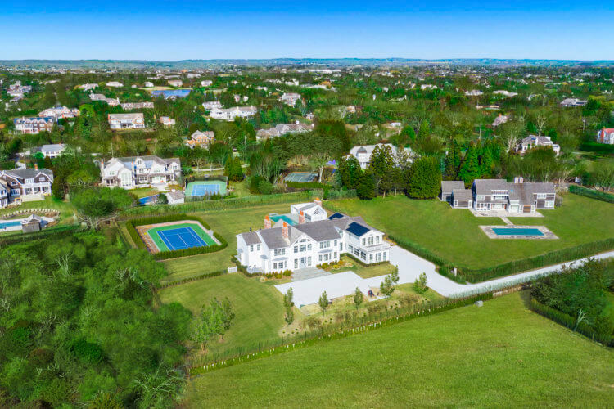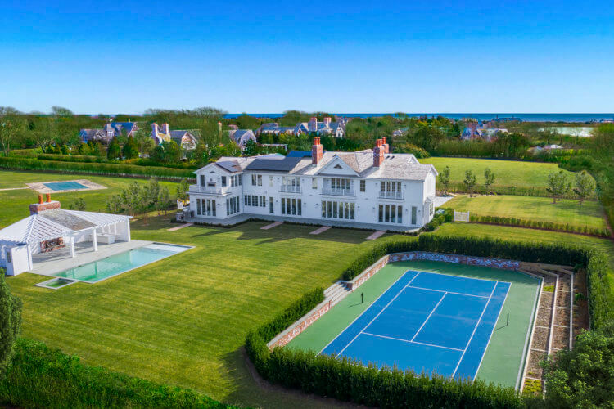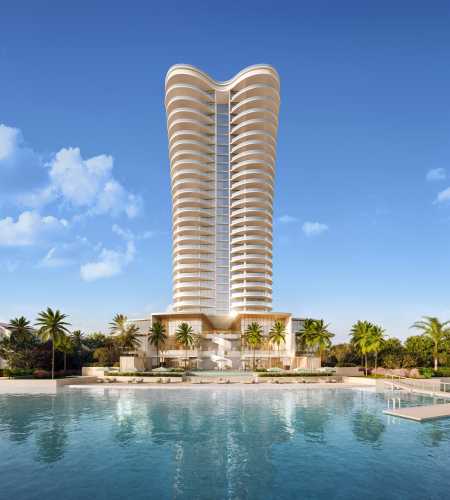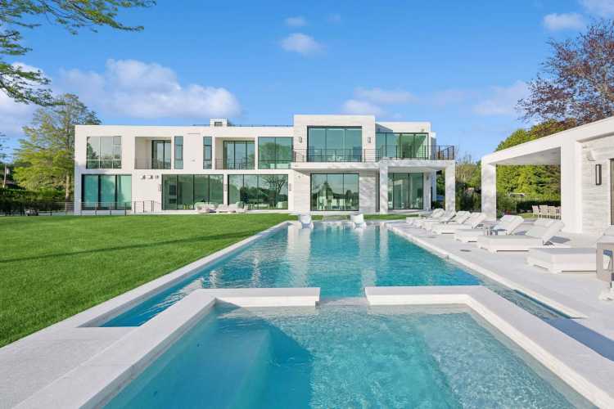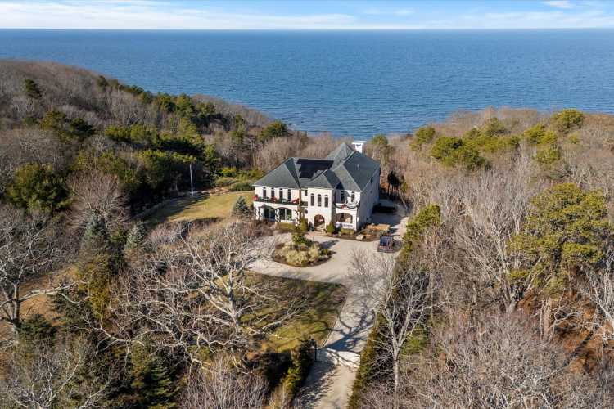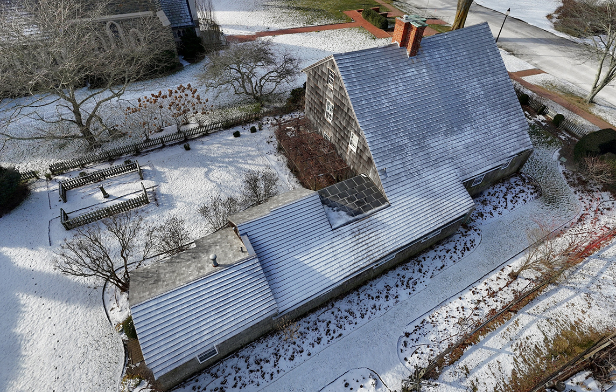A classic home, just built in the Village of Southampton’s prestigious Murray Compound, combines modern and timeless finishes. Entering the market at $21.5 million, the property at 51 Pheasant Lane is listed in a co-exclusive with J.B. Andreassi and Jason Barnett of Nest Seekers International and Corcoran’s Susan Breitenbach and Pat Garrity.
Located behind gates on a lot just shy of two acres, the property is just minutes from the village center and the famed Coopers Beach. The 12,000-square-foot home has been “meticulously designed and seamlessly executed,” says the Nest Seekers brokers.
“Opportunities to own a brand new home of this caliber in this superb location rarely exist in the coveted Murray compound in Southampton Village,” according to Corcoran.
The eight-bedroom, 12-bath home begins in the dramatic entry foyer with 28-foot ceilings, floor-to-ceiling windows and a chandelier that sparkles as the centerpiece. An expansive living room is offers not one, but two fireplaces and Nana doors that fully open for a true indoor-outdoor living experience.
Let’s jump right into the backyard, where there is an expansive lawn and a heated gunite pool, spa, and a pool house cabana that’s pretty spectacular in its own right with a 10-foot wide fireplace, wet bar and changing room. Just beyond the pool house is a sunken tennis court.
Back inside, the chef’s kitchen offers plenty of space. The custom-built cabinetry is both sleek and functional, according to Corcoran’s brokers. The center island features a quite beautiful waterfall Silestone edge. There is also a spacious butler’s pantry.
The kitchen opens up to a dining area that features an additional seating area next to a wood-burning fireplace.
The first floor also includes a library with sleek electric fireplaces, according to Corcoran, a mud room, laundry room, a separate foyer for guests, three of the four powder rooms, and a junior master bedroom suite with a fireplace.
To venture upstairs, there are two options, a beautifully lit floating staircase leads upstairs or the glass enclosed elevator that offers a view of the sky. Once you’ve reached the second level, you will find five en-suite bedrooms including the master suite.
In fact, it really has its own wing it is so large. It features a fireplace, adjoining his and hers bathrooms and closets, an office or sitting area, and two large decks.
A lower level offers even more space. There is a glass-enclosed gym, a large, furnished media room, a sauna, a massage room, another living room, which features a fireplace and handcrafted dual cooling system wine refrigerators. Additionally, two more en-suite bedrooms are located on this floor.
Lastly, a three-car garage looks like anything but a garage — “a car lover’s dream,” Nest Seekers says. It has chandeliers “that sets the style for that special exotic or classic car in your collection,” Corcoran says, and custom-designed windows.
The home at 51 Pheasant Lane was built with smart home technology, solar panels, a top-of-the-line security system and automated entry gates.
[Listing: 51 Pheasant Lane, Southampton | Brokers (Co-Exclusive): J.B. Andreassi and Jason Barnett, Nest Seekers International and Susan Breitenbach and Pat Garrity, Corcoran] GMAP
Email tvecsey@danspapers.com with further comments, questions or tips. Follow Behind The Hedges on Twitter, Instagram and Facebook.
