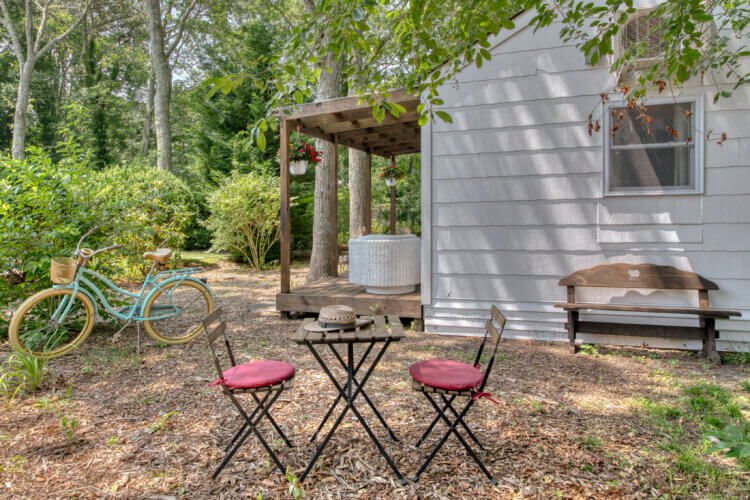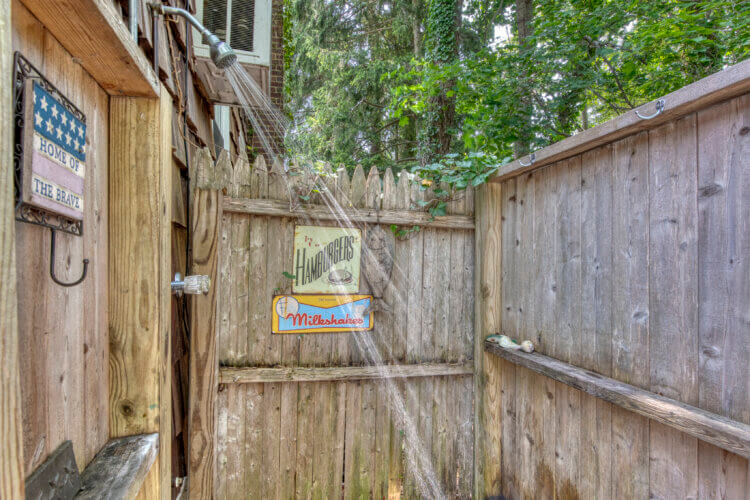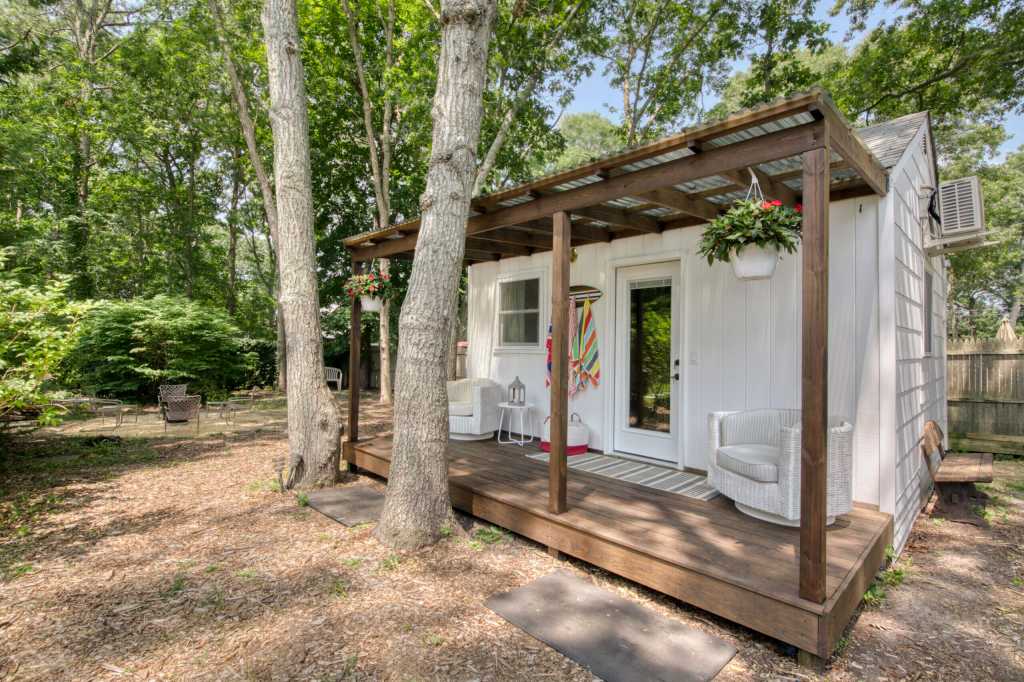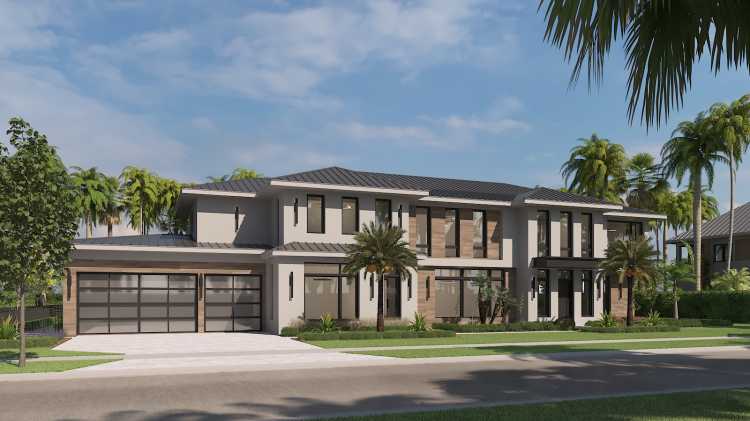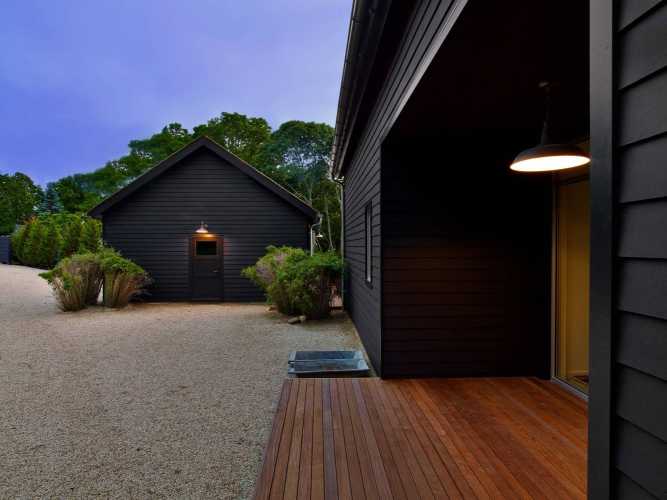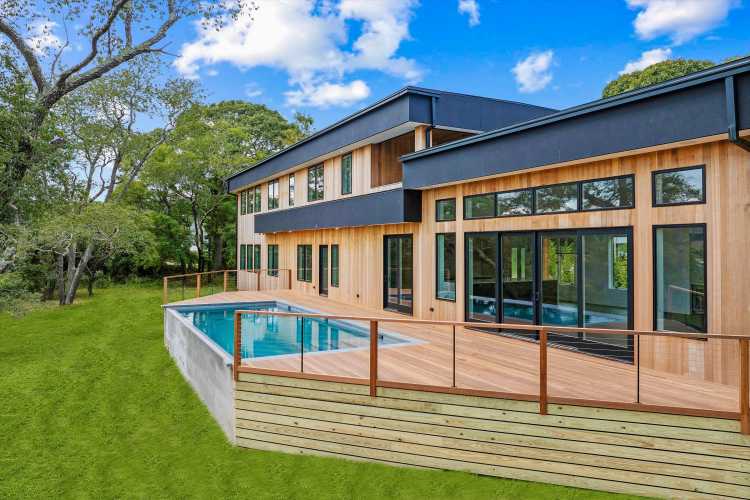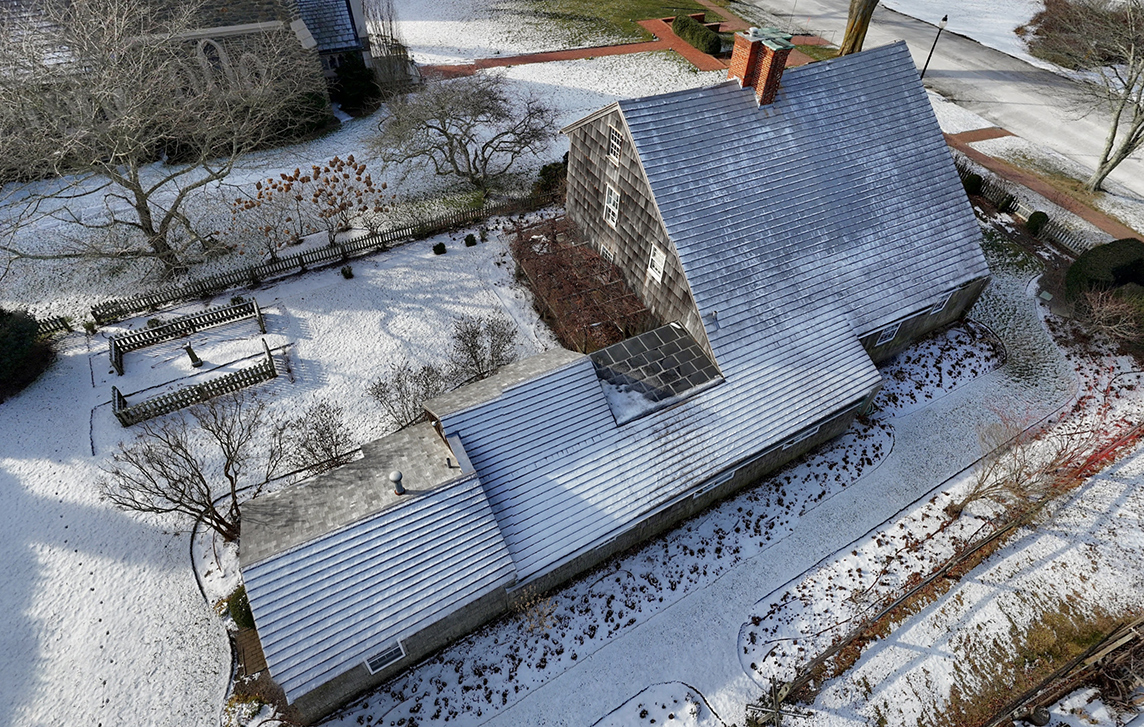The Hamptons have become known for its McMansions. Despite a large population of second homes, most still build big with the philosophy of the more space the better.
Conversely, energy efficiency and sustainability have given rise to the popularity of tiny houses, defined as dwellings less than 500 square feet.
Susan Leslie Fallon, a real estate broker who owns Island Polo Realty, is jumping on that trend and recently created a 16-by-14-foot tiny house that she is using as a model for her company, Good Ground Building Co.
Together with builder Koba Bakhturidze, she took an old, rustic cabin that had been used for storage and reimagined it into a chic Hamptons guest house — just on a small scale.
The challenge is being creative about the use of space, but it was also a creative outlet for both Fallon, whose passion is construction, and Bakhturidze, who said the project took about a total of three months.
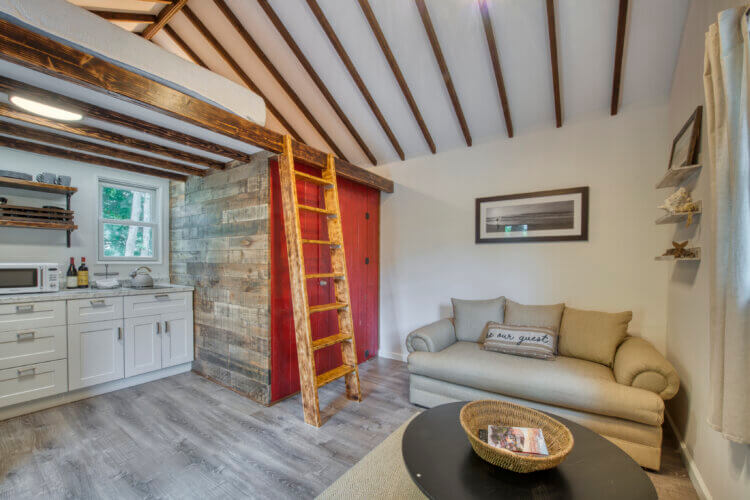
She wanted a mountain-style cabin that’s still beachy, she explains, of leaving the area around it unmanicured. Still, she created little outdoor living spaces — a small table and chairs for dining under the stars, a firepit surrounded by river rocks and chairs, perfect for s’mores and campfire stories.
An open porch was added onto the front with a slanted plastic, roof to ensure the rain and debris from nearby trees didn’t run onto the wood.
The glass front door opens to a light-filled living area under a high-pitched roof with exposed beams. A love seat big enough for two sits against a wall, a coffee table in front of it on a sisal rug. A custom-made wall rack for hanging jackets, created from steel pipes.
“It was a shell with old, dirty floors with holes. It was really in bad shape. A lot of the floor we had to replace, a lot of the rafters,” she says.
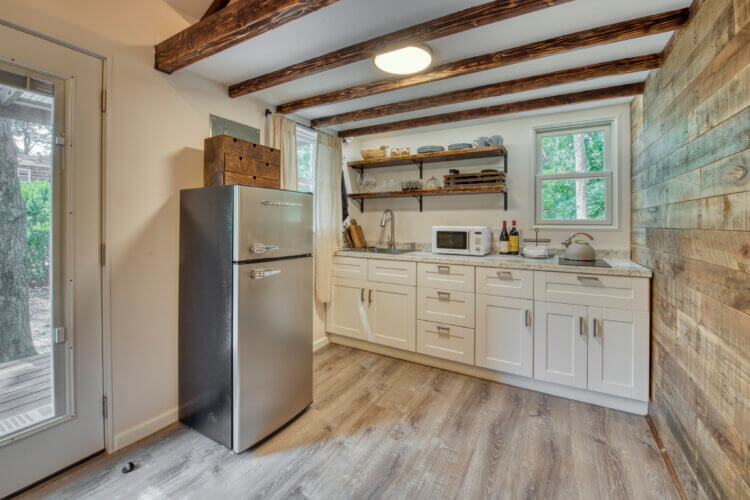
“I wanted to keep the wood floors, but it wasn’t feasible. So we replaced the boards and then we just put down this luxury vinyl plank,” she says. “I figured, for a Hamptons beach house, people will be coming in, you just wanna sweep stuff up. A wood floor, the sand and the dirt kind of goes inside.”
To the left, underneath a portion of the loft sleeping area is the rather luxurious-looking kitchen for a home of this size. The Formica counter has a marble look. There is a retro-style refrigerator and freezer, a retro-looking microwave and a two-burner electric cooktop. Large shaker cabinets and drawers offer plenty of storage, more space than needed for the four-place settings with which this kitchen was equipped.
On the wall that is shared with the bathroom on the other side, torched wood pallets lend themselves to the rustic feel. “I had piles of pallets back here. I was going to burn them. . . Koba’s like, ‘No, no, no, no.’”
Bakhturidze cut them down into different lengths and took a torch to them at varying intervals to create slight variations in color. “He created this like a mosaic wall. It came out so beautifully,” Fallon says.
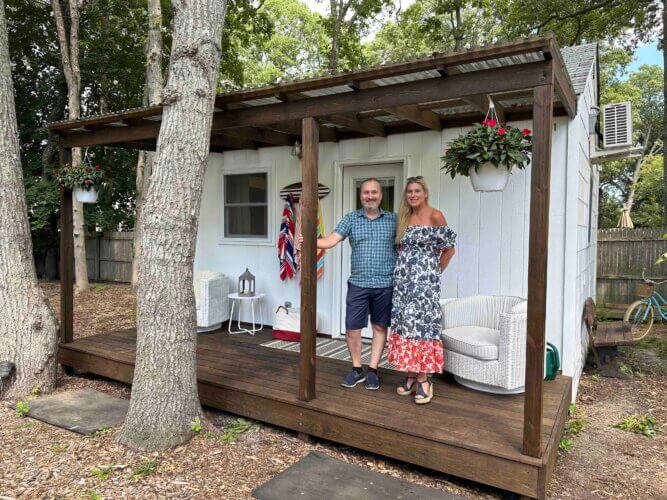
“For America, that’s unusual,” says Bakhturidze, who hails from the county Georgia, where he was an attorney who learned construction and built his home there. It takes a lot of skill, he continues. “You have to paint with fire, if you hold fire a lot, you can burn it.”
The best part, he adds, “Material was free.”
Open shelving in the kitchen matches the look of the wall panels, as well as the sturdy wooden, custom-made ladder that goes up to the loft. The cedar staircase was also covered with lacquer.
Even with the pitched roof, the loft allows for ample headroom when sitting in the queen-sized bed below a small window. Cushions on the other side of the room allow for another sitting area.
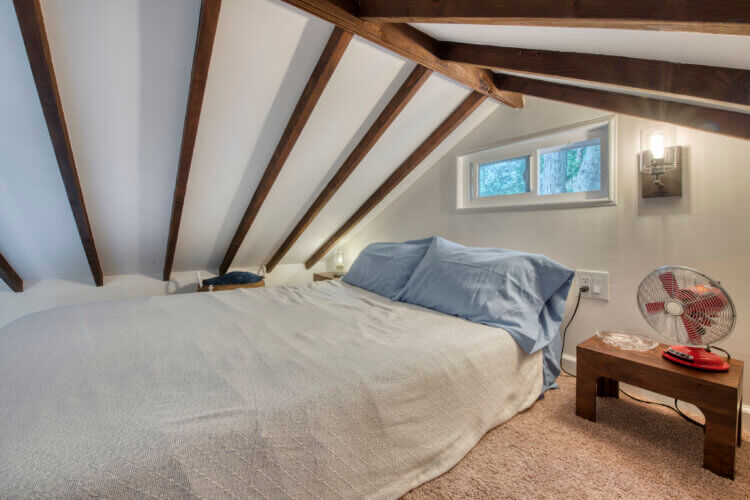
Behind a repurposed barn door and underneath the loft space is the bathroom, which affords more room than expected. Towels sit atop a white Serena & Lily stool in the corner, arm’s length away from the walk-in shower. There is a small vanity with a mirror and a European-style toilet, where a small instant electric water heat sits above it that provides enough for a nice, hot shower, Fallon says.
Finding items that work for the space is also part of the challenge.
Fallon shows off a coffee table that a woman whose house she sold gave her when she moved. It has a lever so that the table pops up to regular height if one wanted to eat in the living room instead of outside.
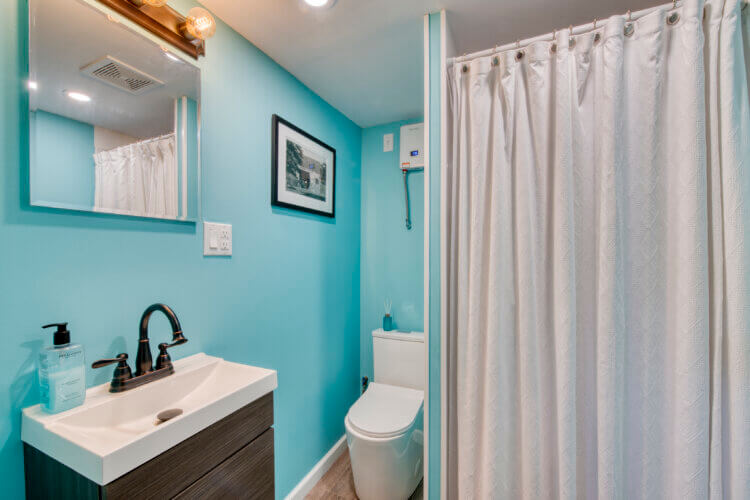
One add-on Fallon highly recommends — which came in handy on a rather hot day Behind The Hedges received a tour — is the mini-split air conditioning unit she had recently installed.
Fallon and Bakhturidze are looking forward to creating more tiny homes, whether it be used as guest houses, pool houses or even an actual residences. As Fallon says, “It’s a unique affordable solution to your housing needs.”
In September, Fallon is going to start shooting a series for LTV in East Hampton about new construction, building renovation and, of course, tiny homes.
This article appeared in the August 18, 2023 issue of Behind The Hedges. Read the full digital edition here.
