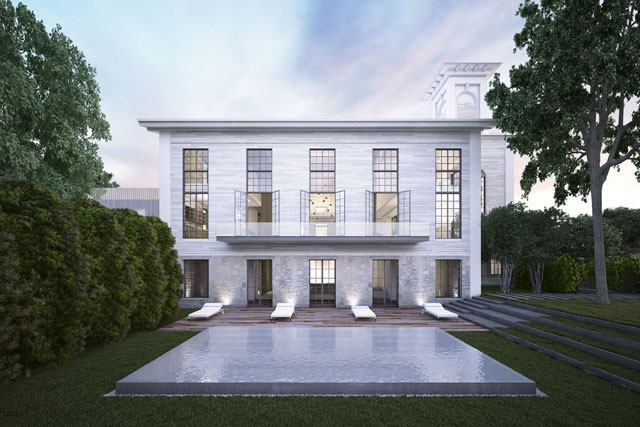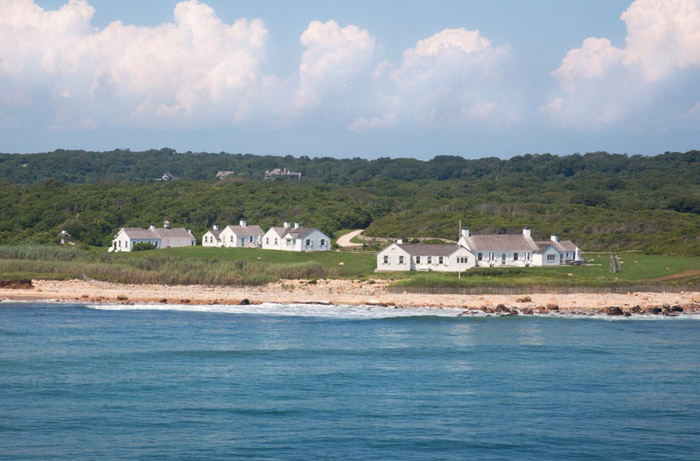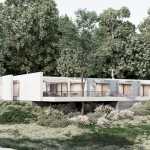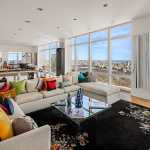A notable architect, a famous resident or a big event can all contribute to what makes a particular Hamptons house historic. Each of the properties in this quintet, listed on the market in 2015, helps tell the Hamptons’ story.
A Hamptons Classic, 1912
104 Egypt Lane, East Hampton
$6,200,000
This renovated Egypt Lane classic rests atop a hill overlooking the Egypt Lane Village Green in one of East Hampton’s most historic and untouched neighborhoods. Enjoy spectacular sunsets while feeling and hearing the Atlantic Ocean from the covered front porch. Inside, this restored home boasts a master suite with its own balcony to view the lush and beautifully landscaped backyard on just over half an acre. Four additional bedrooms and three additional baths allow room for family and guests. The professional kitchen, with a walk-in butler’s pantry, opens to a dining area, a light-filled great room and a formal living area with wood burning fireplace. There is a detached, oversized two-car garage and a heated 20’-by-40’ pool to complete the enchanting setting—all within walking distance of village beaches, the Duck Pond, village shops and the Maidstone Golf Club. This is the quintessential East Hampton Village house and location.
“Deathtrap” Windmill Cottage, c. 1885
121 & 123 Main Street, East Hampton
$11,950,000
A stunning example of 19th century “windmill architecture,” Edward DeRose’s Windmill Cottage is among East Hampton’s most outstanding historic homes. It was brilliantly renovated by Sandy Peabody and decorated by Arthur Dunnam in 1998, 16 years after making its famous Hollywood debut in Sidney Lumet’s 1982 thriller Deathtrap starring Michael Caine and Christopher Reeve. The large windmill foyer leads to a living room with beamed ceiling and fireplace. It features a semi-circular screened-in porch, south sunroom and formal dining room, paneled kitchen, outdoor bluestone terrace and west den, along with an extensive master suite with private terrace, dressing rooms and luxury bath. A second-story windmill library with sundeck and third-floor windmill office round out the main house, while a two-bedroom guesthouse and studio building adjoin on a separate 1.4-acre lot. The fabulously manicured property includes a 50’ gunite pool, an all-weather tennis court and a three-car garage on a total of 3.5 acres with brick garden walls and tall privet.
Warhol Playground Eothen Estate, 1930s
16 Cliff Drive & 8 Old Montauk Highway, Montauk
$85,000,000
Just six months after going on the market, a Montauk oceanfront estate made famous by its former owner, pop artist Andy Warhol, is in contract with art collector Adam Lindemann. The 5.7-acre Eothen estate (above) was built in the 1930s by the Church family of the Arm & Hammer Baking Soda company. The estate includes a house, four buildable acres with room for pool and tennis, and six cottages. Warhol purchased Eothen in 1971 and welcomed many of his famous friends, including Mick Jagger, Keith Richards, Jacqueline Kennedy Onassis and Elizabeth Taylor, to name a few. In 2007, Mickey Drexler, the CEO of J. Crew, purchased the property for $27 million and began extensive renovations under the watchful eye of architect Thierry Despont. It was listed in June 2015 for $85 million, though that asking price includes a 24-acre equestrian property. According to broker Paul Brennan of Douglas Elliman Real Estate, Lindemann is in contract to purchase the 5.7-acre estate, while the equestrian property remains on the market. “It’s one of the unique parcels on the Eastern Seaboard,” Brennan said of Eothen, noting that it is on the ocean and next to a 300-acre reserve. Because the estate is pre-existing, non-conforming, “You’ll never be able to build it again,” he says. Lindemann won’t have far to move if the sale goes through as planned—he lives just six doors away from Eothen. The contract price has not been disclosed.

48 Madison Street, Sag Harbor
$23,500,000
Credit: Courtesy Corcoran
This 13,000-square-foot residence was formerly a Methodist Church. The congregation could no longer afford to maintain the aging building, and sold it in 2008. The three-story building—with a unique fourth-story bell tower—changed hands again since then and underwent a complete renovation by Bates Masi + Architects, Lettieri Construction and Gregg Bleam Landscape Architects. The renovation maintains the integrity of the church façade while adding an impeccable living space with modern amenities inside the envelope and meticulous and beautiful grounds outside. Sited on half an acre, the house has large common rooms with dramatic high ceilings, six bedrooms and nine-and-a-half bathrooms. Among the many amenities are an indoor spa with steam, sauna and hot tub, a heated gunite pool with a submerged floating spa, and a recreation room.
Parsons Barn, 1930s
21 Argyle Lane, East Hampton
$2,250,000
The Parsons family served as caretakers for the Gardiner family, of Gardiners Island fame. The Parsons Barn, now more than 200 years old, was originally used to store supplies before they were shipped to the island. Then in the 1930s, the barn was converted into a residence. The 2.5-acre lot also includes an oversized pool house. A second lot included in this offering is 1.2 acres with the potential to be subdivided into two buildable 0.6-acre parcels. The next owners will become the fourth family to ever possess the storied barn.



















