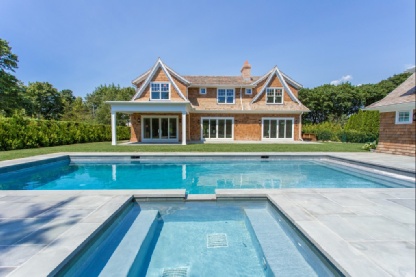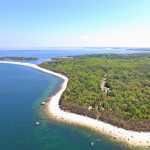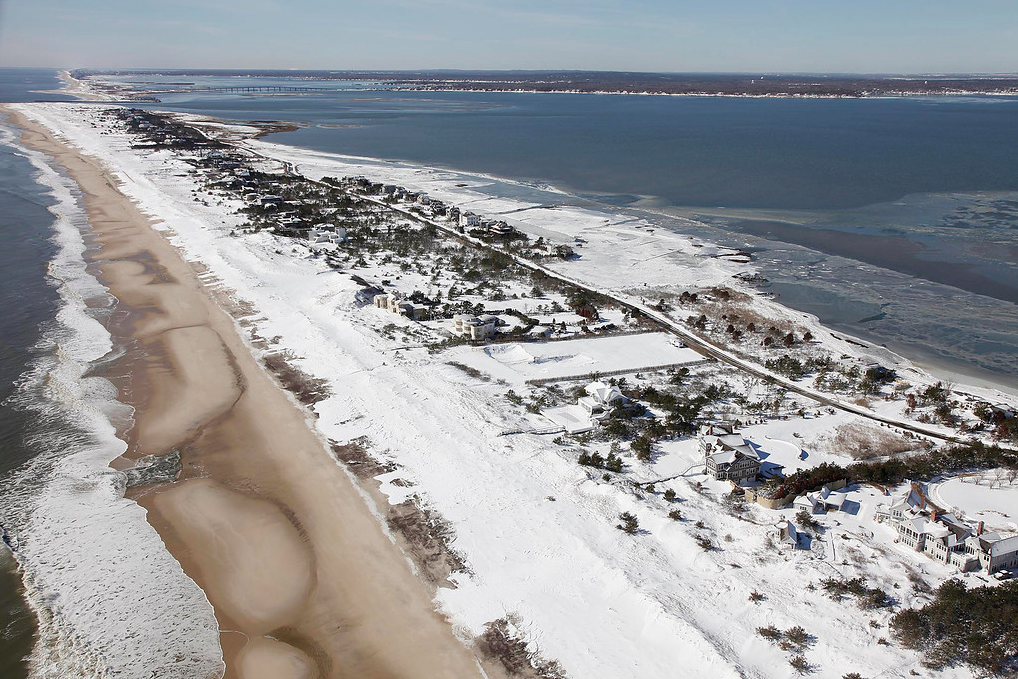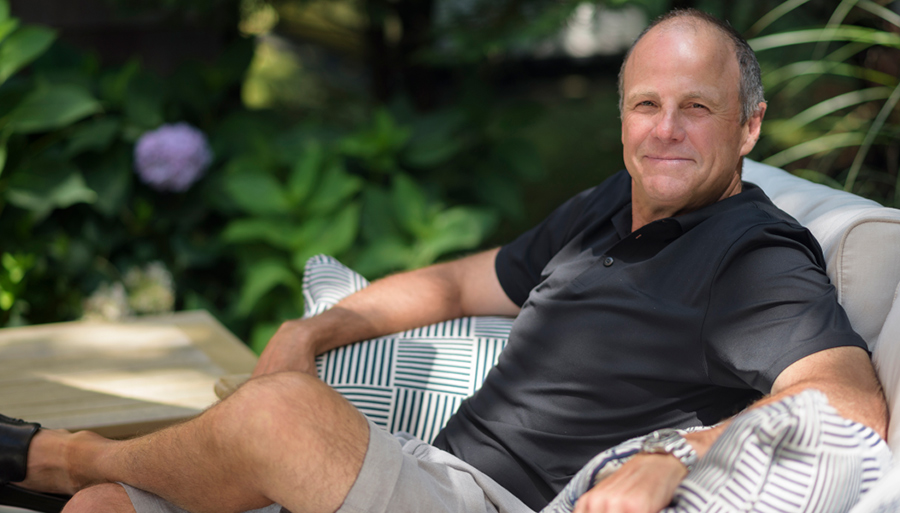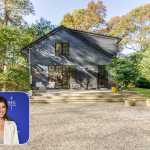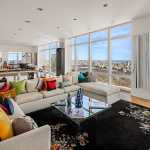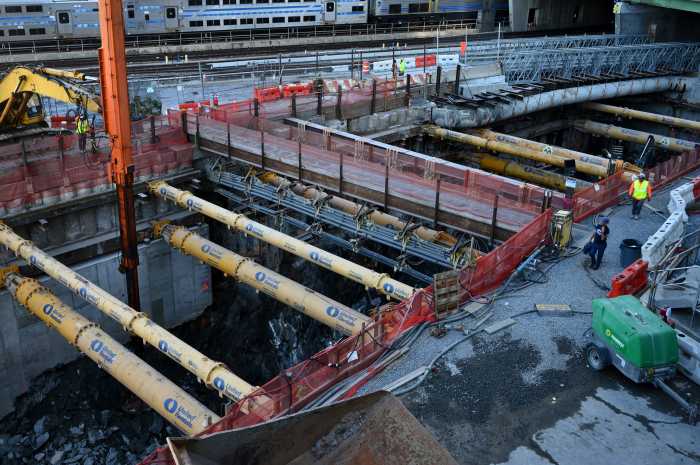At the $5 million price point, Southampton Village and the outlying area have a number of homes on offer that range from new builds to updated classics. Enjoy the finest in Estate Section living, or find a place on the water. Whether you’re looking for a summer retreat or a place to call home year-round, this quintet is sure to satisfy.
154 Corrigan Street
$4,998,000
With seven bedrooms and six and half bathrooms, this three-level 6,800-square-foot traditional sits on 0.43 acres. By the Schuttinger Building Company, this residence has finishes and details that include high-end paneling, custom ceilings, Marvin windows and sliders, and Newport Brass fixtures. The gourmet kitchen has Wolf and Sub-Zero appliances. The grand foyer has 20-foot ceilings. The home has two fireplaces, the main living area has 10-foot ceilings, there is a formal dining room, a butler’s pantry, a walk-in pantry on the first floor, and the property includes a two-car garage with a side entrance and mud room. The grand staircase leads to the master bedroom with a walk-in closet and a master bath with soaking tub and a custom vanity. There is also a second-story laundry and linen closet. The finished basement has 10-foot ceilings, exterior light, a full bathrooms, a bedroom, a gym and a recreation area. The grounds feature a bluestone patio, a heated 18-by-40-foot gunite pool with a nine-person spa, and a pool house with a bathroom, changing room, bar and laundry.
Village Classic
$4,995,000
This nine-bedroom, six-and-a-half-bathroom traditional is 4,000 square feet on 1.14 acres. The 1940 house is surrounded by specimen trees, a gunite pool, a pool house, and an all-weather tennis court. The residence has a wrap-around covered porch leading to a parlor with a fireplace and vintage leaded windows. Both the living room and dining room have large fireplaces and periods architectural details. A kitchen, two more parlors and a informal dining room complete the first floor. Front and back staircases lead to a central hallway separating the second-floors bedrooms from a private master suite, with a sitting room and fireplace. Four bedrooms and a full bathroom are located on the third floor.
77 Heady Creek Lane
$4,995,000
This traditional is 2,600 square feet on 1.4 acres with four bedrooms, three full bathrooms and one half bath. The master bedrooms suite has double-height ceilings and a fireplace. There is a dining room, an eat-in kitchen and a living room with a fireplace. Permits are in place to extend the residence. The grounds include a pool, specimen trees and an awning-covered terrace.
56 Clearview Farm Road
$5,000,000
By Cardel Development, this 4,700-square-foot traditional set on 1.2 acres has six bedrooms, two full bathrooms and one half bathroom. The property borders an agricultural reserve. The grand foyer has 10-foot ceilings with rustic white oak flooring throughout and ample windows. A professional kitchen leads to a great room with a fireplace and expansive views of the yard and the reserve beyond. A first-floor junior suite offers a covered porch and an outdoor fireplace. A staircase leads to the second floor with three large ensuite guest bedrooms and a grand master suite offers a private retreat with a fireplace, an exterior porch, a walk-in closet and a master bath with his & hers vanities, radiant heat, a steam shower, a soaking tub and a private water closet. A finished lower level offers a large guest/staff bedroom, with ample space for a gym, media room and wine cellar.
New Construction Parrish Pond
$4,975,000
This 8,700-square-foot three-level home is to be built on 1.2 acres on Parrish Pond Lane just north of Montauk Highway. The plans call for eight bedrooms and seven-and-a-half bathrooms. The residence includes a gourmet eat-in kitchen, a formal dining room and numerous amenities. The grounds have a two-car garage and a heated gunite 20-by-40-foot pool.

