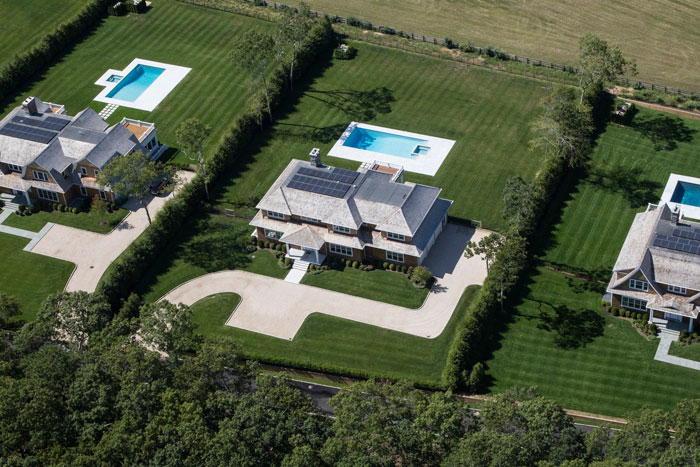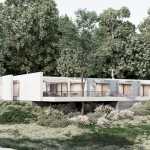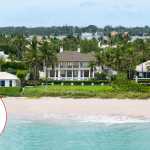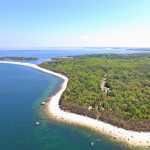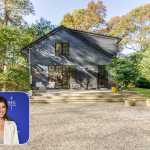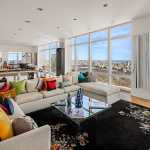It doesn’t get any fresher than this. These five homes in Water Mill are newly completed, or still under construction. Each offers a variety of modern amenities such as ensuite bathrooms, heated gunite pools, top-of-the-line kitchens and home gyms. Water Mill is conveniently located between Southampton Village and Bridgehampton, and whether North or South of the Highway, no home is too far from the ocean.
This traditional on 1.4 acres has seven bedrooms, seven full bathrooms and one half-bath. Located in Pike Development, construction is well underway in the three-home gated enclave. Designed by McDonough & Conroy, the residence has three levels of living space totaling 7,500 square feet. The double-height, paneled entry with finished white oak floors fans out to the great room with fireplace, the formal dining room and a guest master suite. The eat-in kitchen at the core of the home is professionally equipped and opens to its own informal living room with fireplace. A powder room, laundry room, mud room and two-car garage complete the first floor. Upstairs, the master wing, running from the front to back of the residence, offers a sleeping chamber with fireplace, steam shower, Jacuzzi, dual closets and private balcony. Three additional ensuite guest bedrooms, including one with attached playroom, complete the second floor. An elevator reaches down to the finished lower level that features recreational rooms, a gym, a powder room, a media room, a laundry room and two staff suites. The 1.5-acre property includes expansive slate patios framing the heated Gunite pool, spa and sunken north-south all-weather tennis court.
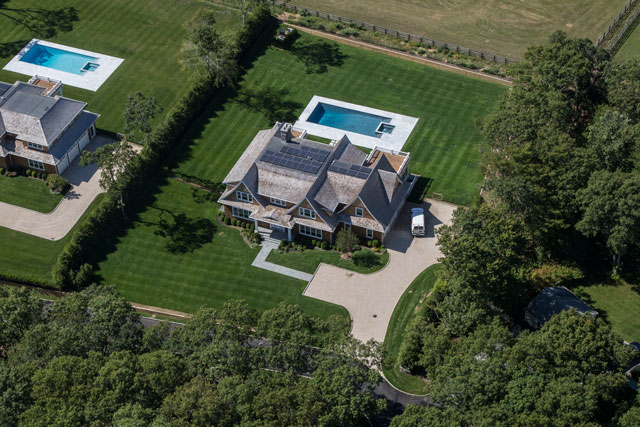
Photo credit: Cully/EEFAS
One of four new homes on Water Mill Towd Road by Hamptons developer Farrell Building Company, this 8,200-square-foot traditional on 1.9 acres had eight bedrooms, eight full bathrooms and two half-baths. The light filled foyer opens to a coffered ceiling great room den, a country kitchen leading to a screened-in porch with ample patio space, a living room, a formal dining room and a first-floor junior master. The second-floor features five en-suite bedrooms including a spacious master suite with private balcony. The finished lower level has an open recreational area, a gym and two guest bedrooms. The three-car garage is attached, and the grounds are complete with a heated gunite pool and spa.
124 Narod Boulevard, $4,995,000
This South of the Highway traditional is 5,900 square feet on 0.34 acres and has private access to Mecox Bay. The residence has six bedrooms and seven full bathrooms and one half bathroom. The flooring is 8-inch-wide white oak and the hardware and fixtures are polished nickel. There is crafted millwork throughout. The double-height foyer with paneling and stairway complements the 10-foot coffered ceilings of the formal dining and living rooms and full masonry fireplace. The main floor also offers a spacious great room, a masonry fireplace, an informal dining area, and a kitchen with custom cabinetry, stone countertops and professional grade appliances. Adjacent to the kitchen, mahogany decking overlooks the heated 16-foot-by-36-foot gunite pool. An ensuite bedroom and powder room complete the main floor. The master suite has views of an agricultural reserve and has a sitting room with wet bar, a private terrace, a gas fireplace, vaulted ceilings, an Italian marble bath with radiant heat and ample closets. The finished lower level with full-size windows has an entertainment room, a refreshment bar, a full masonry fireplace, a pool bath, a gym, an ensuite guest bedroom, a wine room, a second laundry room, a mechanical room and a storage cellar.The grounds feature a large covered porch with radiant heated floors leading to the bluestone patio, pool and outdoor shower.
280 Roses Grove Road, $4,995,000On 4.6 acres, this 6,000-square-foot gambrel is located down a long driveway. The residence has eight bedrooms and eight-and-a-half baths. The floor plan includes a double height foyer and a great room and living room both with wood burning fireplaces. The large formal dining room leads to an expansive kitchen with two islands and Wolf and Sub-Zero appliances. A junior master suite is located on the first floor and five ensuite bedrooms—including the master with a fireplace and balcony—are located on the top floor. The lower level with high ceilings and egress windows is unfinished. An elevator serves all three floors. The grounds boast a gunite pool, expansive decking, a heated all-weather sunroom with fireplace, a built in spa, a pool house and a tennis court.
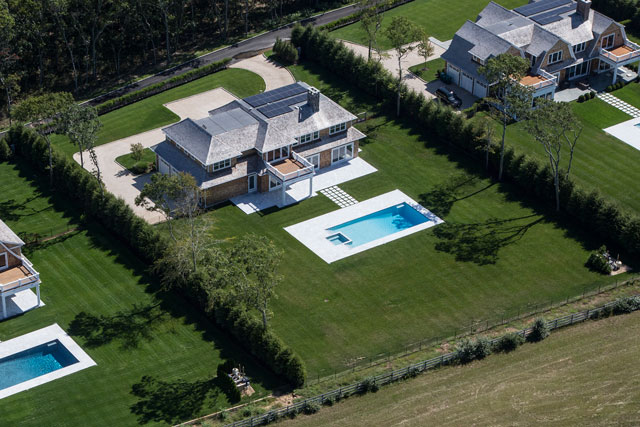
Photo credit: Cully/EEFAS
This 5,500-square-foot traditional on 1.9 acres has six bedrooms and six-and-a-half bathrooms. Living spaces include a gourmet kitchen, living and dining rooms, a great room with a fireplace, a master suite with a terrace and a finished lower level. The grounds will have a heated gunite pool and spa surrounded a blue stone patio and lush lawns.

