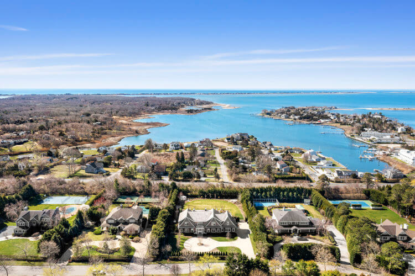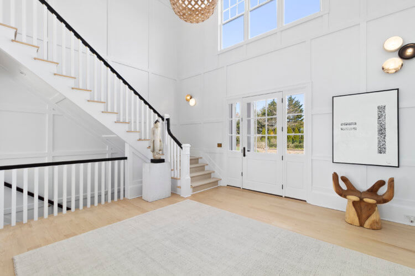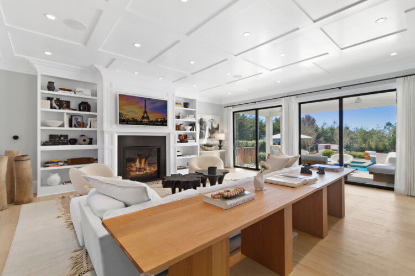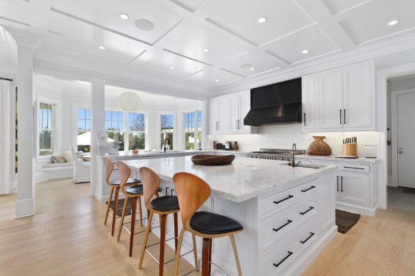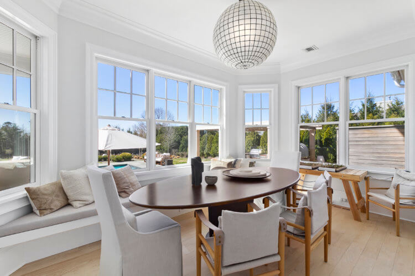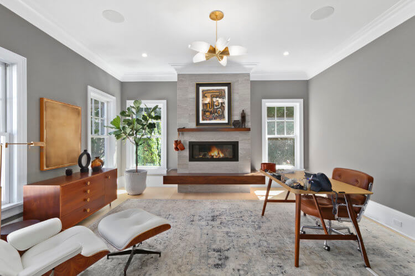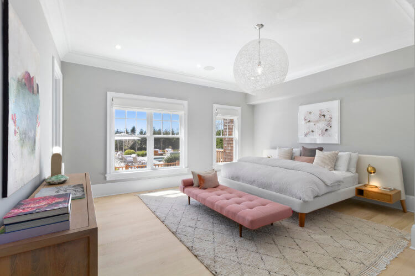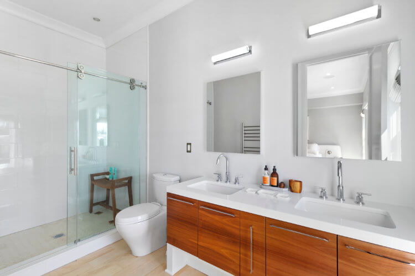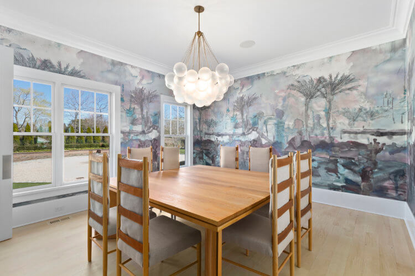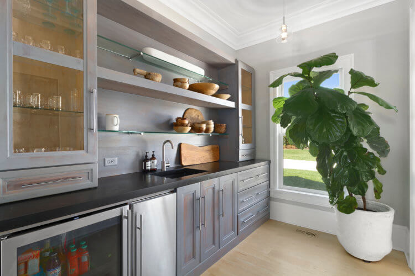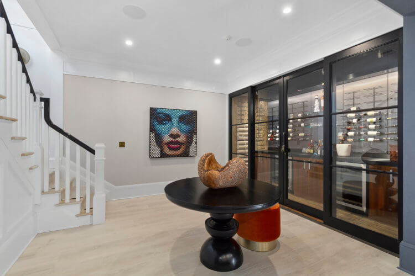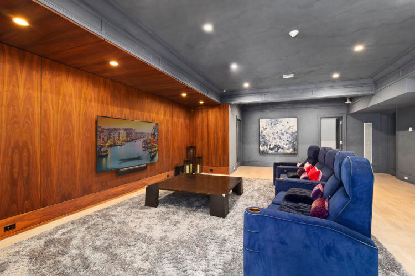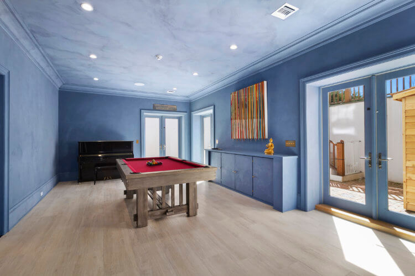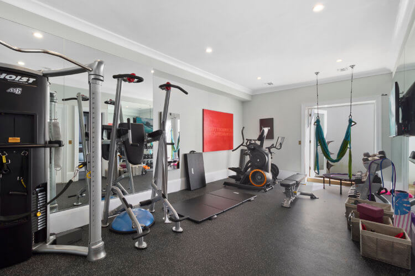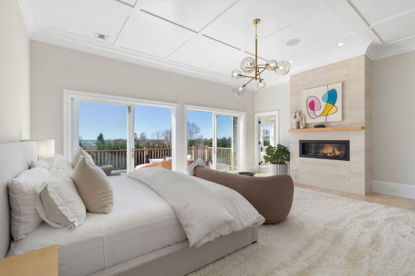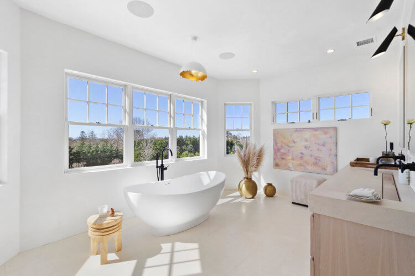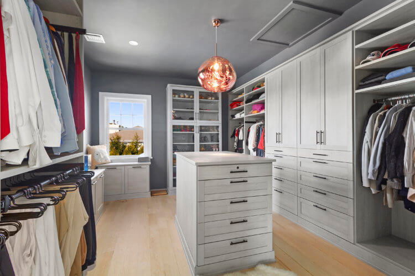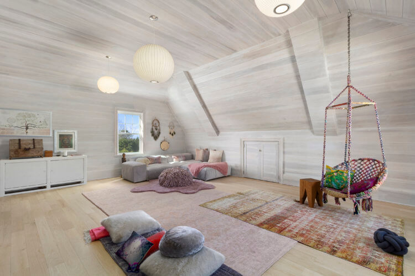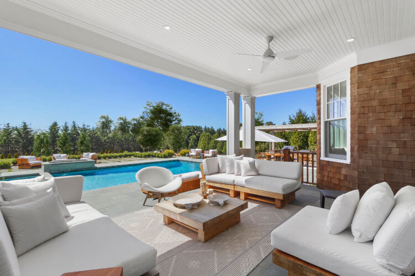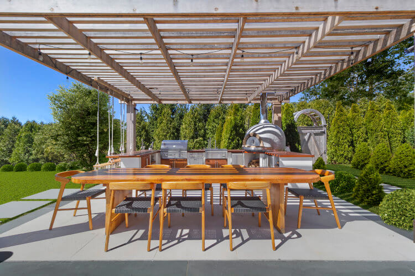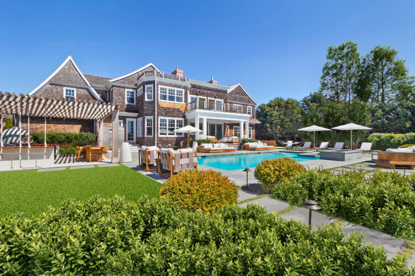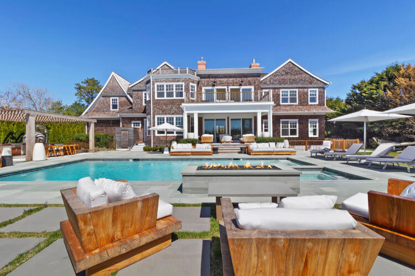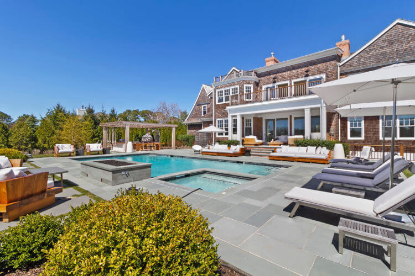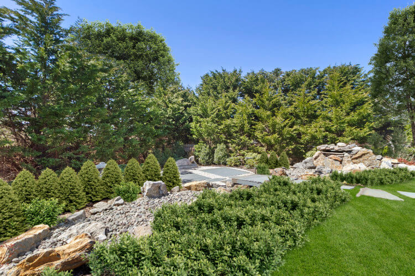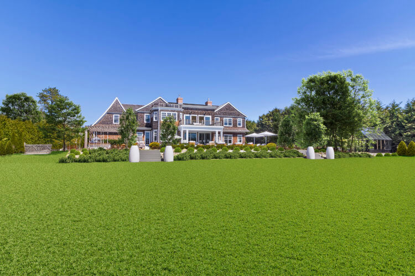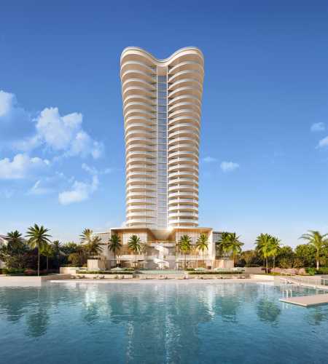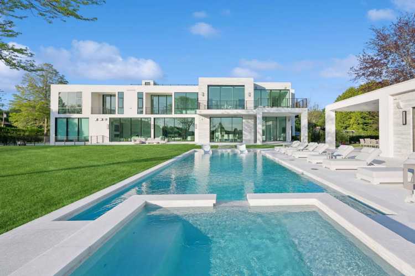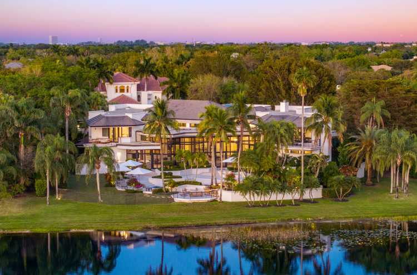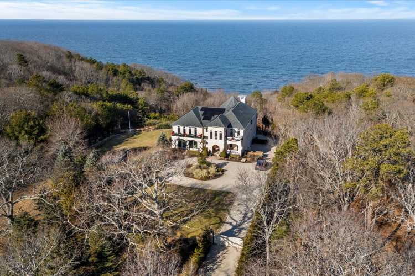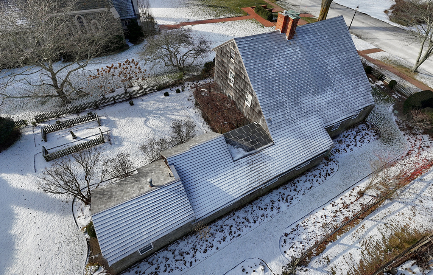A move-in ready home with a mix of modern style and contemporary architecture set on a tranquil 1.4-acre in Shinnecock Hills is on the market for $6.75 million, listed with Douglas Elliman’s Thomas Cavallo.
The 9,200-square-foot home at 26 Parrish Pond Lane offers top-of-the-line finishes and amenities, such as a temperature-controlled wine room, infrared cedar-lined sauna, custom-built meditation room, theater room and billiards room. Seven bedrooms, eight full baths and one half bath are spread out over three levels of living space.
Surrounded by 1.4 acres of manicured lawns, the home begins with a double-height entry with a dramatic lattice chandelier. White oak floors, handcrafted wall trim, and custom brass switch plates can be found throughout the house.
The entry flows into the main living area includes a living room and kitchen that sit underneath coffered ceilings. The living room features a marble fireplace and sliding glass doors that lead to the backyard.
The mainly white kitchen boasts an oversized center island with a two-inch marble countertop and seating for four, custom-lit cabinetry, as well as high-end appliances from Sub-Zero, Bosch and Wolf. A peninsula that overlooks the breakfast nook, which includes a row of windows that peer into the backyard and built-in banquet seating.
Just off the kitchen is a formal dining room with hand-painted wallpaper. It is connected to a butler’s pantry with a full wet bar that overlooks Parrish Pond less than 50 yards away.
On the east wing of the house is a den with richly painted walls and a fireplace next to a powder room, plus a a guest suite that overlooks the patio and gardens through picture windows. The ensuite bathroom boasts dual vanities and a large walk-in shower.
Over on the west wing, there is an oversized two-car garage, a mudroom and full bathroom.
Up on the second floor, there is a south-facing main suite with partial water views, a marble fireplace and a spacious balcony overlooking the backgrounds, as well as two large walk-in closets with a center island and plenty of natural light thanks to windows. The bathroom offers a glass and marble aromatherapy steam shower, a soaking tub and dual vanities.
Four additional large ensuite guest bedrooms can be found on the second floor, but it is the “consciously crafted” meditation room that stands out. “Entering through the temperature-controlled hall and antique temple doors, one immediately feels a sense of inner peace,” the listing says. “The large wood lined room promotes a feeling of continuity and connectedness.”
Meanwhile, down on the lower level holds the humidity-controlled wine room with custom-built bar, the media room with custom lounge chairs and the billiards room with an exterior courtyard. There is also a gym with mirrored walls, rubber flooring, a sound system and television, as well as a customized wood sauna and full bathroom. A spacious ensuite bedroom and a laundry room are also located on this level.
“The resort-like grounds are equally as impressive with a heated gunite pool and spa, morning yoga platform with waterfall, all glass green house, fire pit, Zen-inspired river rock garden and outdoor kitchen complete with a customized Italian pizza oven,” the listing says.
“After a day of activity, lounge in one of the five intimate gathering areas for a glass of rose or enjoying a meal under the stars,” the listing suggests. Or, head into Southampton Village, which is only minutes away from this retreat.
[Listing: 26 Parrish Pond Lane, Shinnecock Hills |Broker: Thomas Cavallo, Douglas Elliman] GMAP
Email tvecsey@danspapers.com with further comments, questions or tips. Follow Behind The Hedges on Twitter, Instagram and Facebook.
