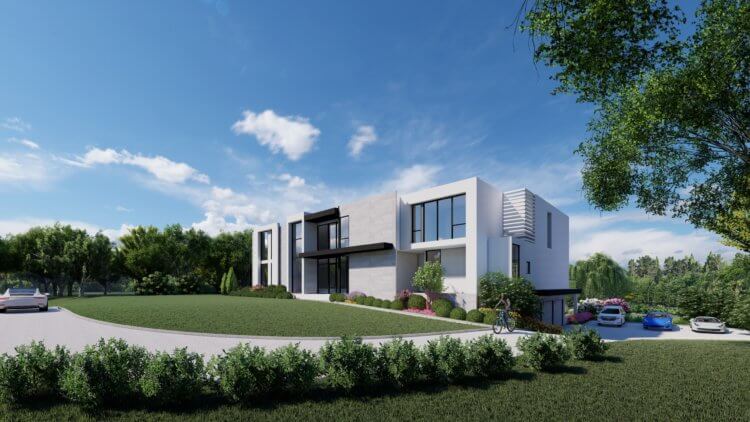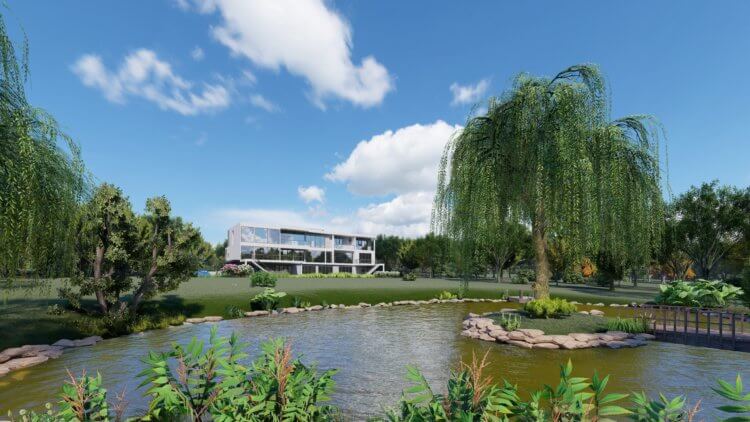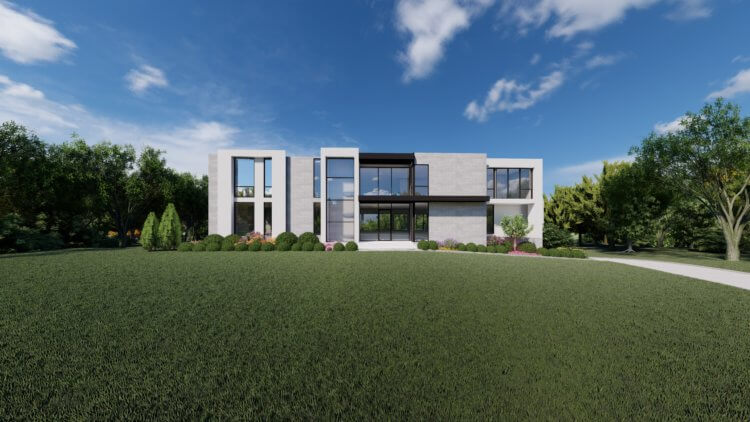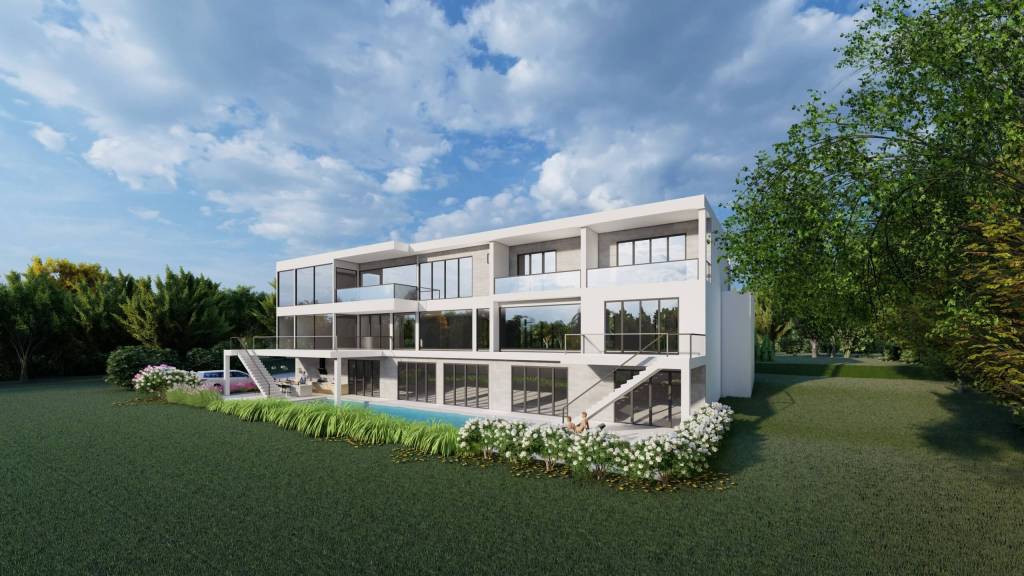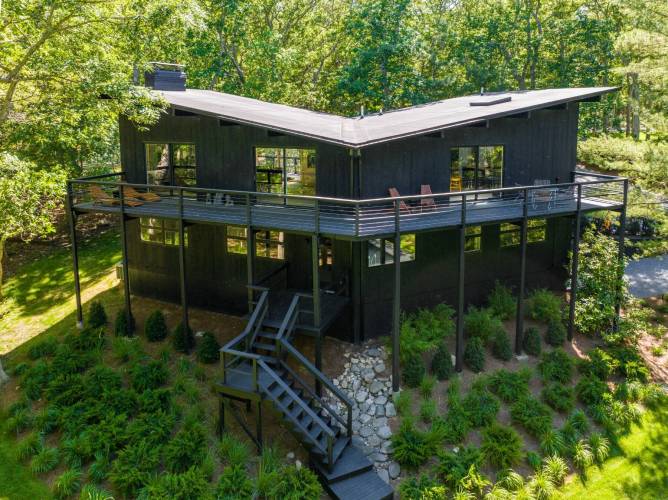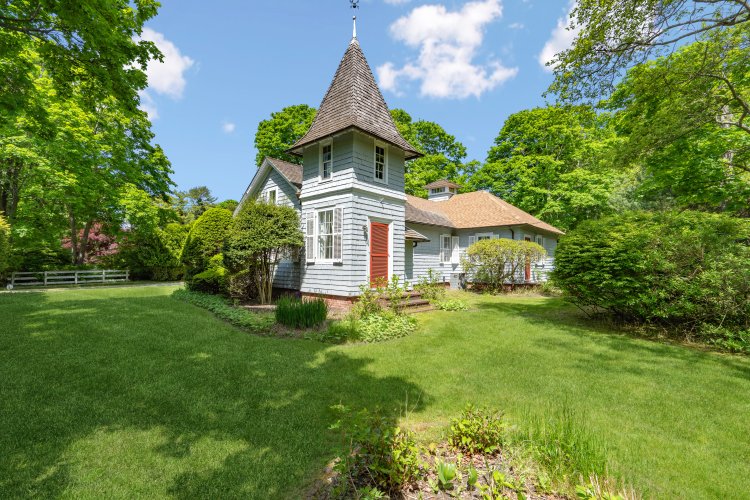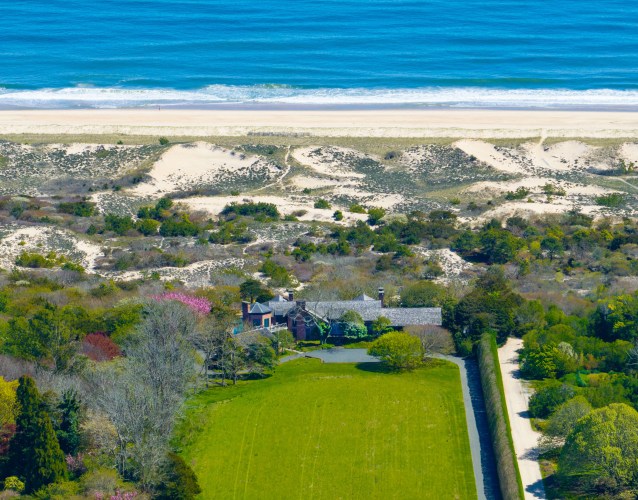The south-of-the-highway new-build sits on a gated and private flag-lot with a bucolic pond just off a quiet cul-de-sac. Slated for completion in late summer 2021, the 10-bedroom home provides 14,862 square feet on three levels.
The first level, which has 11-foot ceilings and 5,737 square feet of space, begins with a grand foyer. Walk straight ahead into an open living space that includes the great room, family room, living room and kitchen. Walls of glass doors and windows allow the sunlight to flow into the space. A staircase on either side of the first floor lead to the pool area below.
The Gary Ciuffo-designed is a large open space featuring an island with counter seating. In the adjoining morning room, a glass balcony overlooks the lawn and pond. A hallway leads to a separate chef’s kitchen — allowing the cooking going on during a party to be done away from guests — and a walk-in pantry.
A formal dining room can be accessed from the foyer or the living room. Glass wine storage provided is both practical and aesthetically pleasing.
Down a hallway on the other side of the house, just past the elevator, is a powder room, and two bedrooms, both with ensuite bathrooms and walk-in closets.
A staircase to the second floor is open to the main floor below. There is 5,061 square feet of space on this level with 10-foot ceilings throughout. The second level holds six bedrooms, including the master suite.
Large in size at 21 feet by 28 feet, the master features a glass balcony and a fireplace. There are also his and her closets and bathrooms — perhaps every married couple’s dream, we believe. Her bathroom is larger (of course), but both feature standalone tubs and hold glass-enclosed showers. Her bathroom also has a door out to the balcony. Two walk-in closets are located immediately across from the bathroom. Guess which one is bigger?
A sitting room is located off of the master suite, but there is also access from an open area at the top of the stairs, referred to as the lounge.
Three other bedrooms, all ensuites, are also located on this floor. Most have walk-in closets. Two of the bedrooms have balconies that overlook the pool. A laundry room with two sets of washers and dryers complete the floor.
A roof terrace will provide 1,500 square feet more of space.
Down on the lower level, there is approximately 4,000 square feet more of space. Plans call for a large gym, media room/theater, second living room and a bar/kitchenette. The lower level opens to the ground floor and therefore has direct access to the pool area.
Two more bedrooms, both with walk-in closets and their own bathrooms, are also located on this level. There is a half-bathroom as well, making for a total of 11 bathrooms and two half-baths in the house. There is also a three-car garage.
Plans for the outside include a heated saltwater gunite pool, an eight-foot-by-eight-foot spa, and an outdoor entertaining area that includes a kitchen and barbecue.
From the pool, across the lawn, you can see the private pond, which has a small island in its midst. All pretty unique for the area and just minutes from the ocean beaches and the hamlets of Bridgehampton and Water Mill.
[Listing: 41 Wild Goose Lane, Water Mill | Broker: Vincent Horcasitas] GMAP
Email tvecsey@danspapers.com with further comments, questions or tips. Follow Behind The Hedges on Twitter, Instagram and Facebook.
