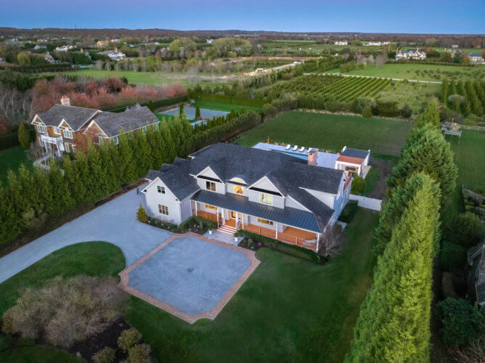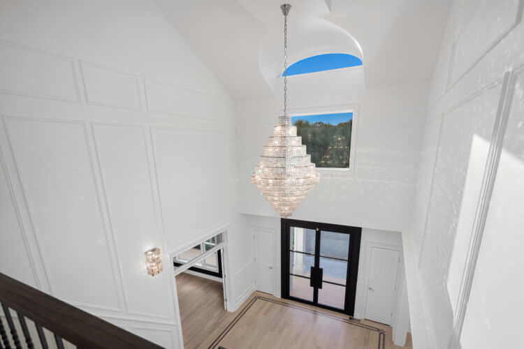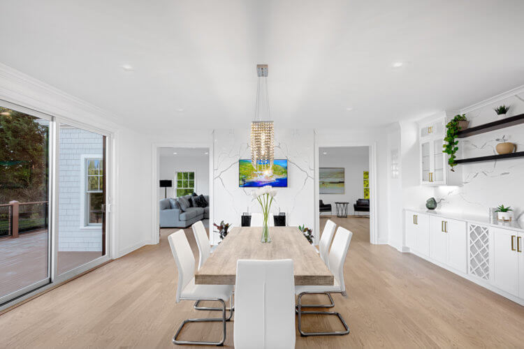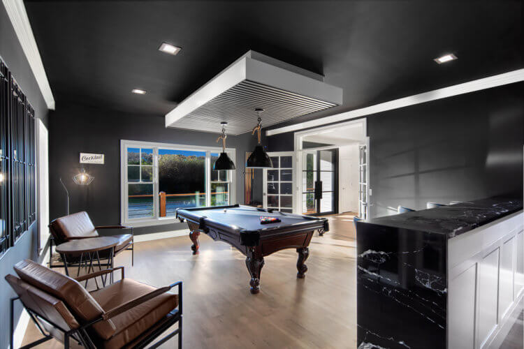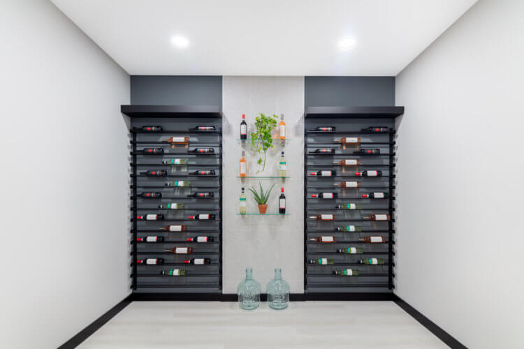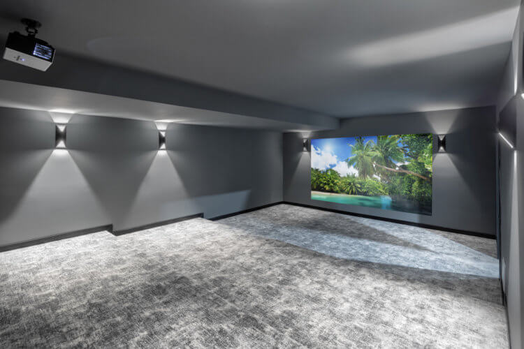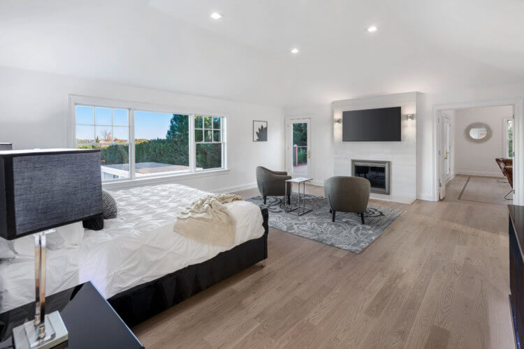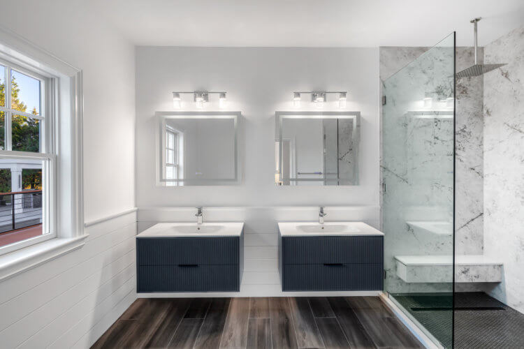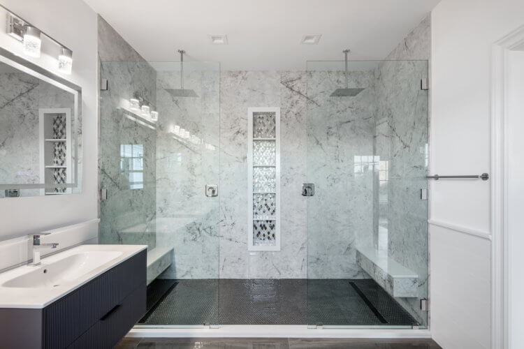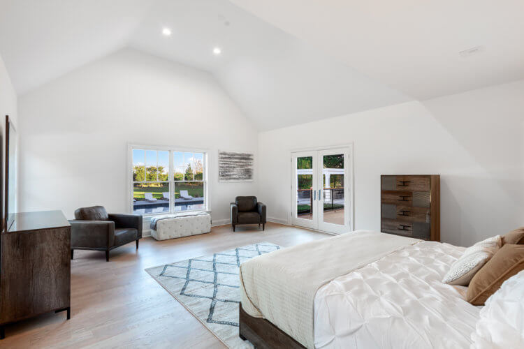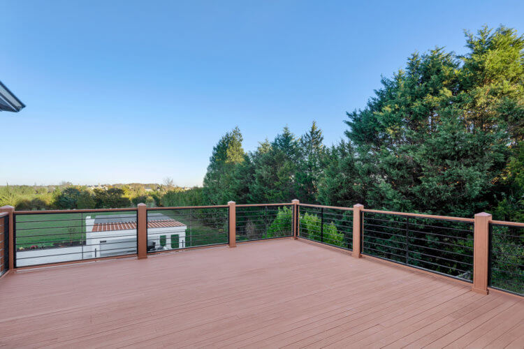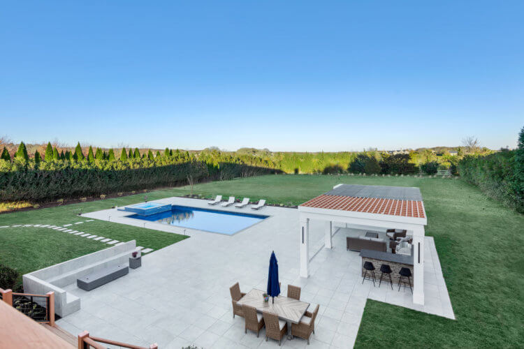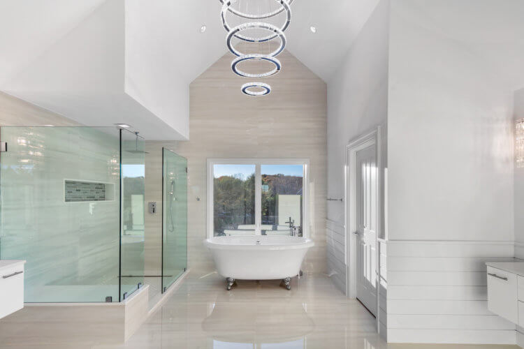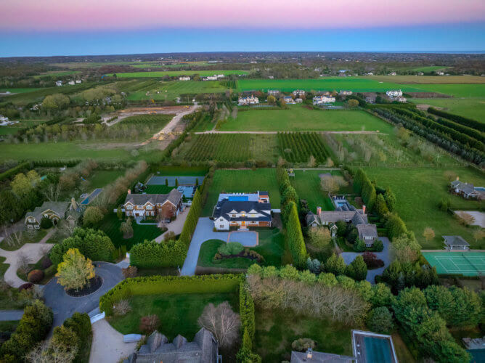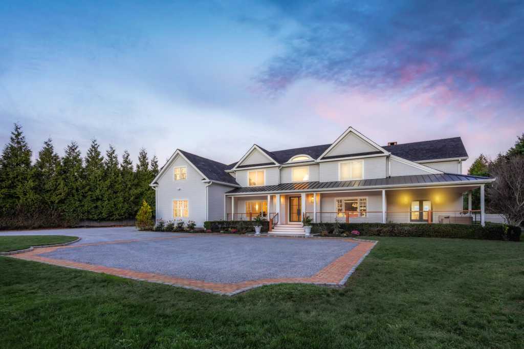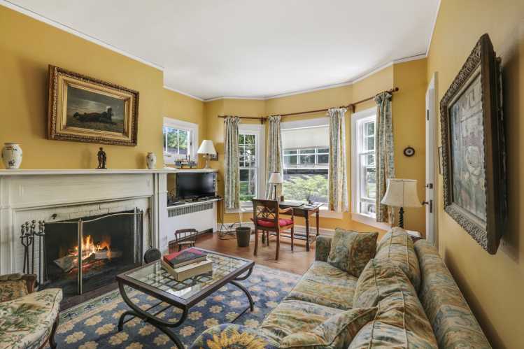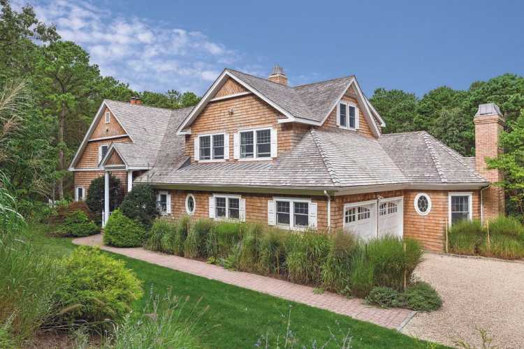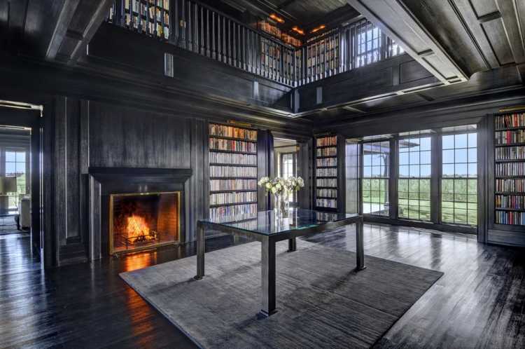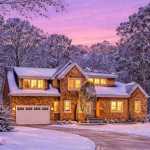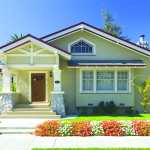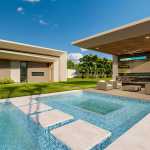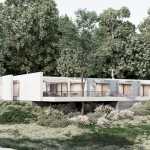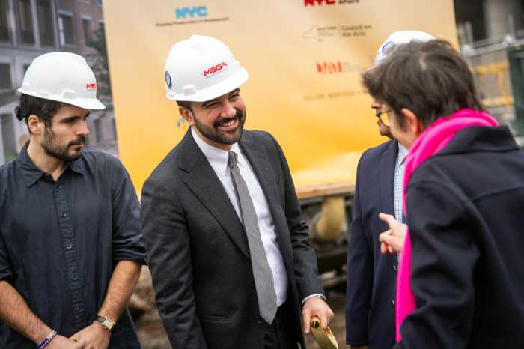A Water Mill estate offering the ultimate privacy as it is bordered by 32 acres of reserve, is listed at $8.675 million. James Giugliano of Nest Seekers International and Thomas Cavallo of Douglas Elliman have the co-exclusive on 16 Jordan Drive.
Set on a private drive on 1.4 acres the house was “meticulously renovated” in 2022 by SoundHill Properties, a team comprised of two longtime partners, Paul Panagiotidis, a builder and contractor, and Neil Cohen, a real estate investor, each with long histories in the real estate business.
“When Paul and I first toured the property,” says Cohen, “it took me a moment to see past the years of hoarding and neglect that had beset the home, but Paul had a vision and I could see the wheels turning. We loved the unique nature of the property and the classic style of the home. Paul called it a blank canvas, and after hauling away three 40-yard Dumpsters of personal effects abandoned by the prior owner, I guess it was.”
The team created a 7,000-square-foot, six-bedroom, six-and-a-half-bath estate home.
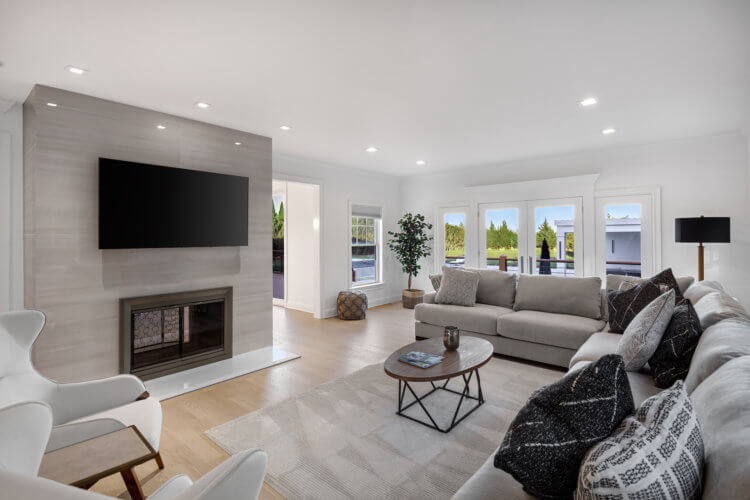
“The house needed everything – it was not only dated, but nondescript,” Cohen continues. “Thankfully, the bones were there and the location of the property is simply spectacular. Beyond the standard fare of gut-renovating and redesigning the kitchen and all six bathrooms, our vision was to create a home perfect for entertaining.”
Estate Home Qualities in Water Mill
Modern black steel glass entry doors lead to a foyer that opens to a dining room with butler’s pantry, a dramatic billiards lounge with custom built-in bar and a spacious gourmet kitchen and breakfast room with a fireplace. Just off the kitchen and connected to the billiards lounge is a large den with another fireplace. Doors open to the backyard and a covered front porch.
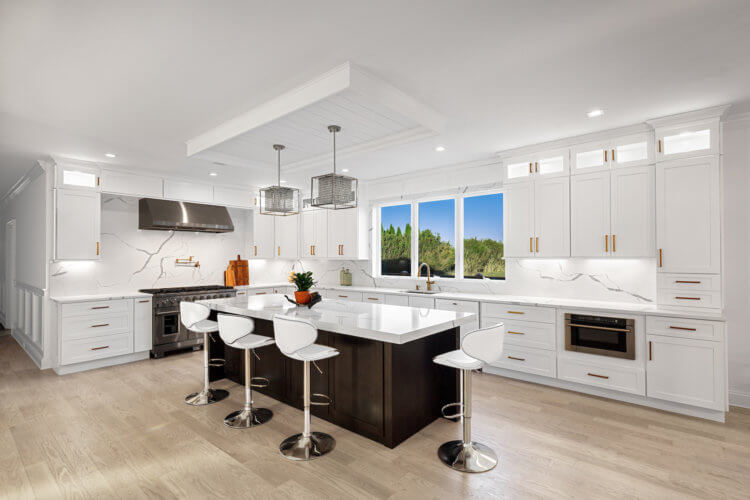
“We eschewed the idea of a formal living room in favor of a Manhattan-style lounge complete with a full-sized bar, and finished the basement with a gym, wine cellar, wine tasting bar and home theater,” Cohen explains.
An en suite junior primary bedroom on the first floor features a bathroom with a double rain-head shower and French doors that lead to the back yard.
Up on the second level is a generously-sized primary suite with a fireplace, a sitting room, a deck with reserve views, and a spa bath. There are also three en suite guest bedrooms and a large bonus room, designed as a collaborative office space for today’s hybrid work environment, that can also be accessed by a rear staircase.
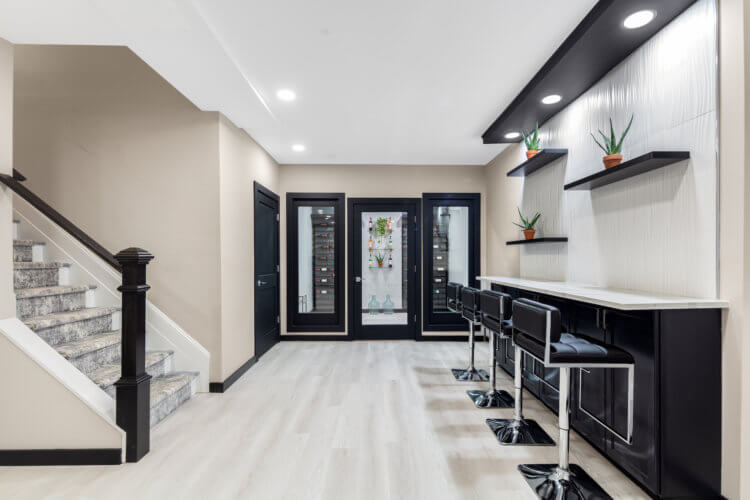
“The house really has it all, but we knew that we needed to balance out all of the entertainment amenities that the house has to offer, so we created a modern office space for two above the three-car garage, complete with custom-made desks with quartz countertops, built-in file cabinets and dedicated ethernet lines.”
The lower level is where the gym, wine cellar and wine tasting bar and theater can be found. There is also room to create a large recreation space.
The house also has an oversized three-car garage.
Out back, there is a heated gunite pool and spa, a built-in fire pit, a cabana lounge with television and a full-service outdoor kitchen, all surrounded by well-landscaped and lit grounds.
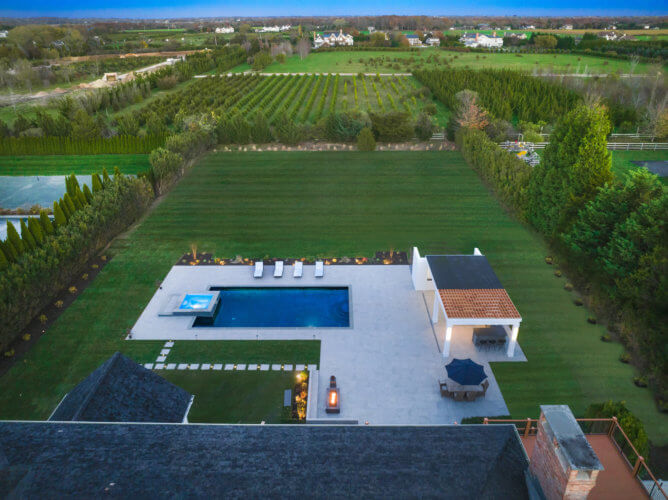
“Outside, we created an expansive open patio to accentuate the sprawling lawn which adjoins the 32-acre reserve to our east. We also built a fire pit and a pavilion/pergola structure designed to feel like an outdoor great room — the look of the high-hat and track lighting reflecting off of the stainless steel outdoor appliances and black leathered granite countertops is just amazing,” Cohen says.
