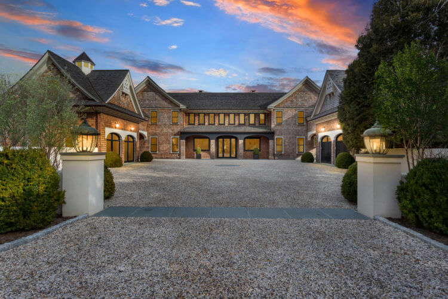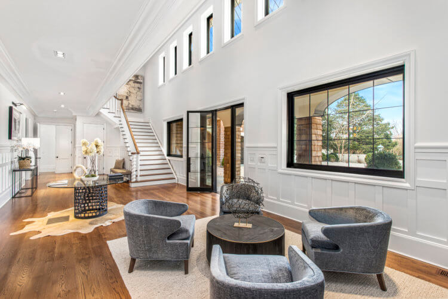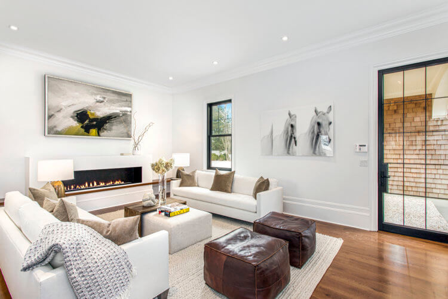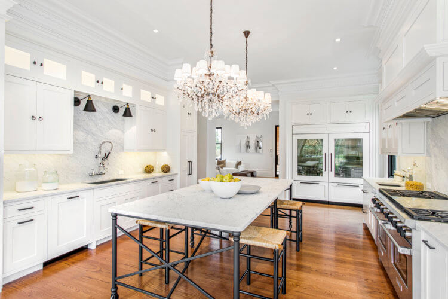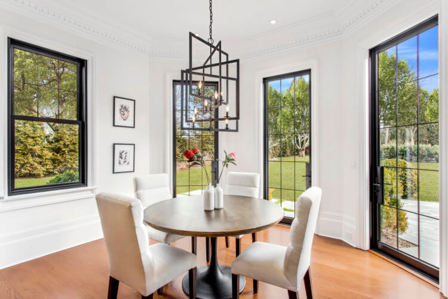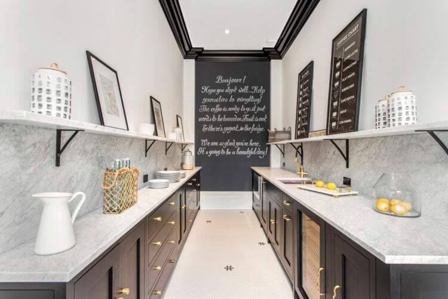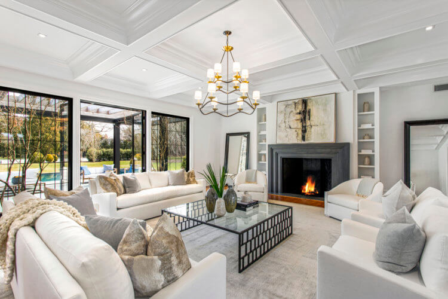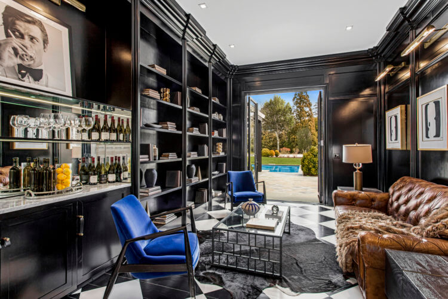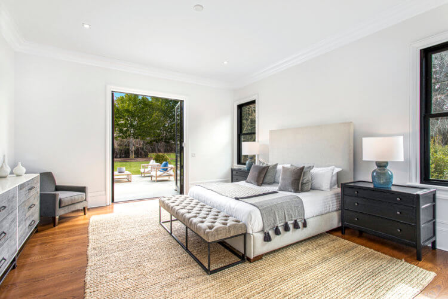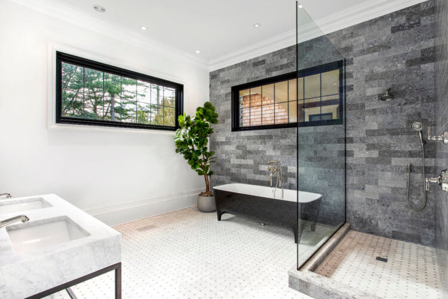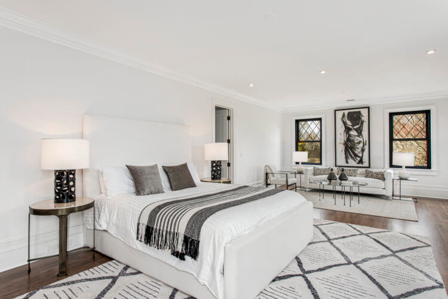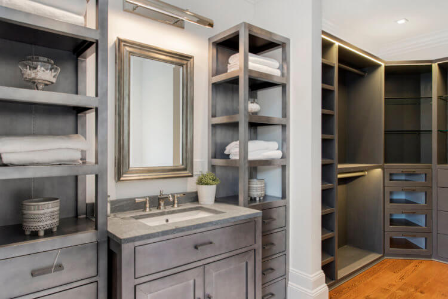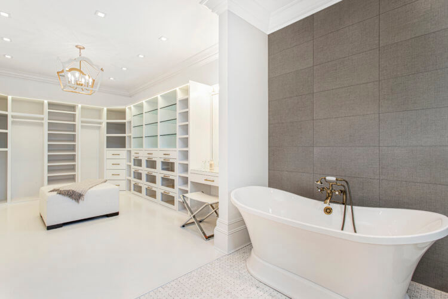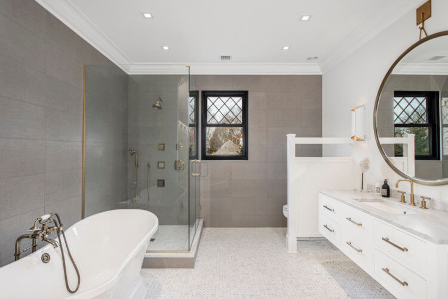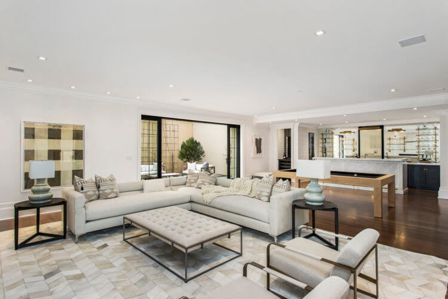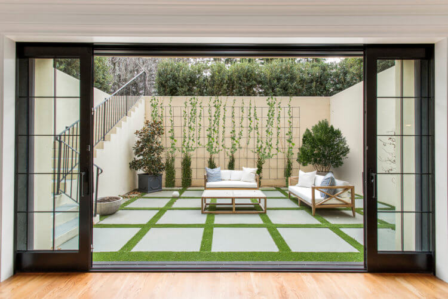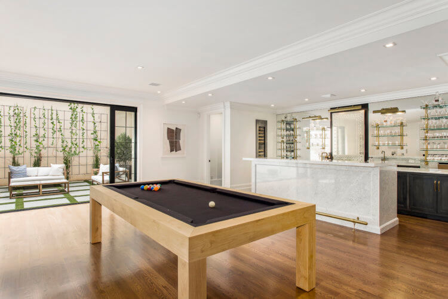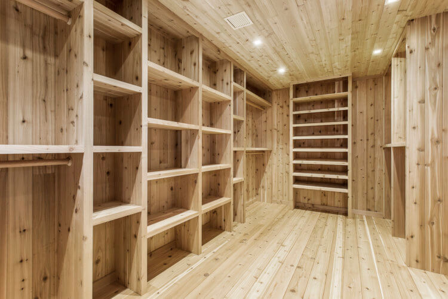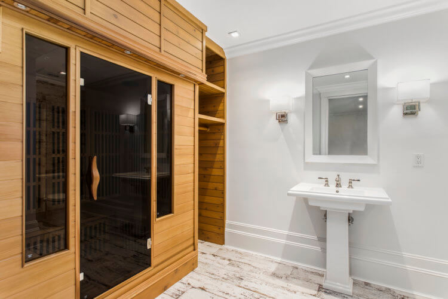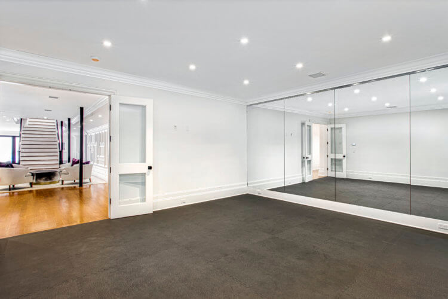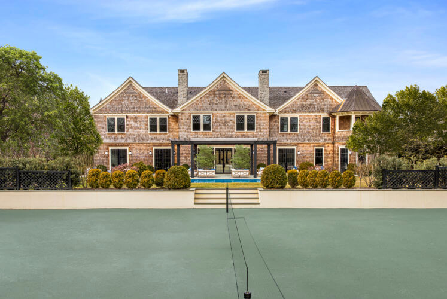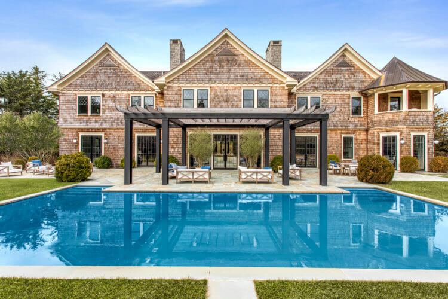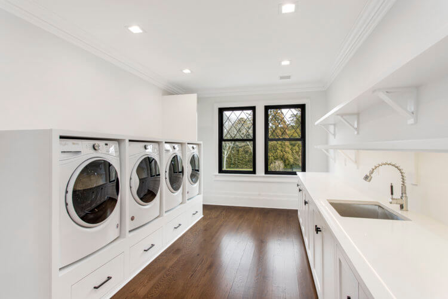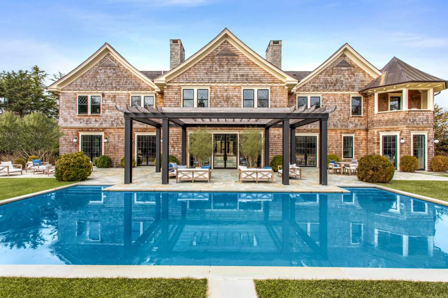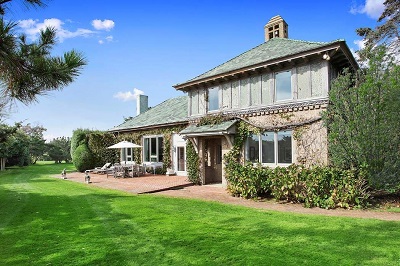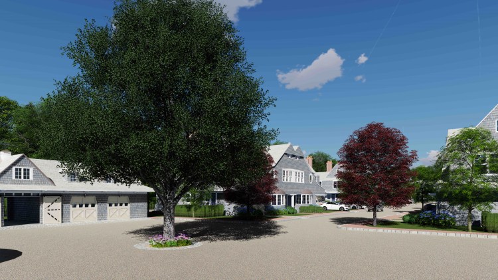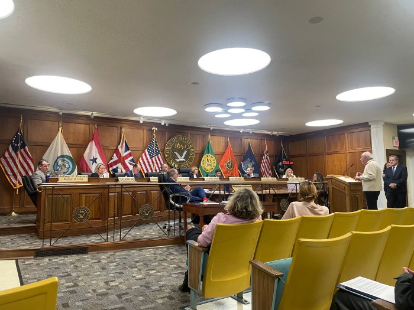A new build in Southampton Village’s estate section offers the lap of luxury inside the 15,000-square-foot home at 410 Ox Pasture Road, listed with Team Giugliano of Nest Seekers at $22.75 million.
The custom designed, shingle-style house by Joe Rapurto is hidden behind privet and a gated entrance on 1.8 acres of manicured grounds designed by the renowned landscape architect Dean Gomolka. While there are traditional details like custom architectural moldings, the three levels are full of modern amenities, including smart technology, and high-end finishes throughout the 10-bedroom, 14.5-bathroom home.
“The property and design/build exemplifies the ultra luxury cache that goes with owning a home south of the highway, in the Southampton Village estate section,” said J.B. Andreassi, who helps represent the listing. “From the large variety of amenities to the extensive landscaping package, 410 Ox Pasture is what makes the estate section one of the most beautiful and sought-after areas to live in the Hamptons.”
The 22-foot, double-height entry foyer opens into the formal living room with coffered ceilings and an oversized brick hearth fireplace.
A white and light-filled chef’s kitchen features custom marble countertops, plenty of prep areas and high-end appliances from Wolf, Sub-Zero and Miele, including a refrigerator wall. Two chandeliers hang from the ceiling over the large center island, which offers stool seating. A kitchen table has a view of the backyard through three large, glass doors.
In between the kitchen and the formal dining room is a butler’s pantry, offering additional area for prep and plenty of storage in beautifully appointed ebony-colored cabinetry with gold hardware.
Also on the first floor is a large family room, an ebony-paneled library with a wet bar and built-in, floor-to-ceiling bookshelves, and a junior master suite with custom walk-in closets and a soaking tub. The junior suite also offers direct access to the backyard.
A grand staircase leads to the second floor, where a master suite offers a sitting area, his and her bathrooms and separate walk-in closets. A private covered balcony off the master is located under a turret. Four additional en suite bedrooms and a two-room guest suite are also situated on the second floor.
On the lower level, there is a 22-seat movie theater and a full-size gym with a sauna and steam shower.
Also downstairs, an oversized media room with a full marble bar and custom sliding doors open to a 17-by-23-foot lower level terrace with stairs leading up to the ground floor.
The laundry room is an impressive size with two washing machines and two dryers, encased by built-in cabinetry. A long counter offers plenty of folding space and lower cabinets, and upper shelving provides easy storage.
There is also a wine closet, an oversized cedar closet for storage and staff quarters.
Outside, a bluestone patio with a pergola leads to a heated, gunite pool with two sets of stairs descending into the water. Just beyond the pool is the sunken, Har-Tru tennis court.
Two garage bays on both wings of the house round out the compound.
[Listing: 410 Ox Pasture Road, Southampton Village| Broker: Nest Seekers] GMAP
Email tvecsey@danspapers.com with further comments, questions or tips. Follow Behind The Hedges on Twitter, Instagram and Facebook.
