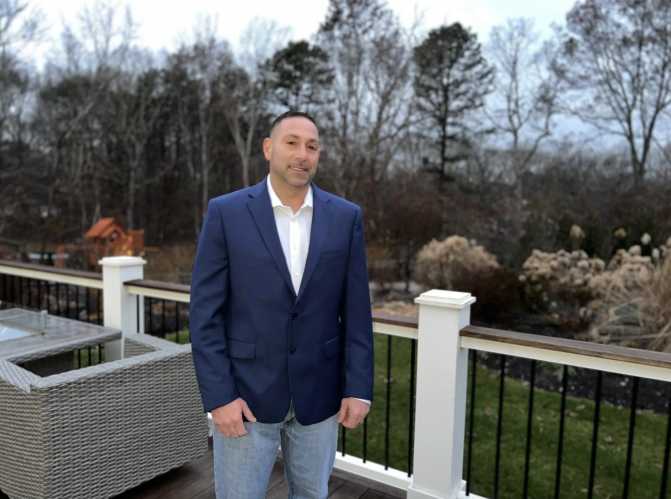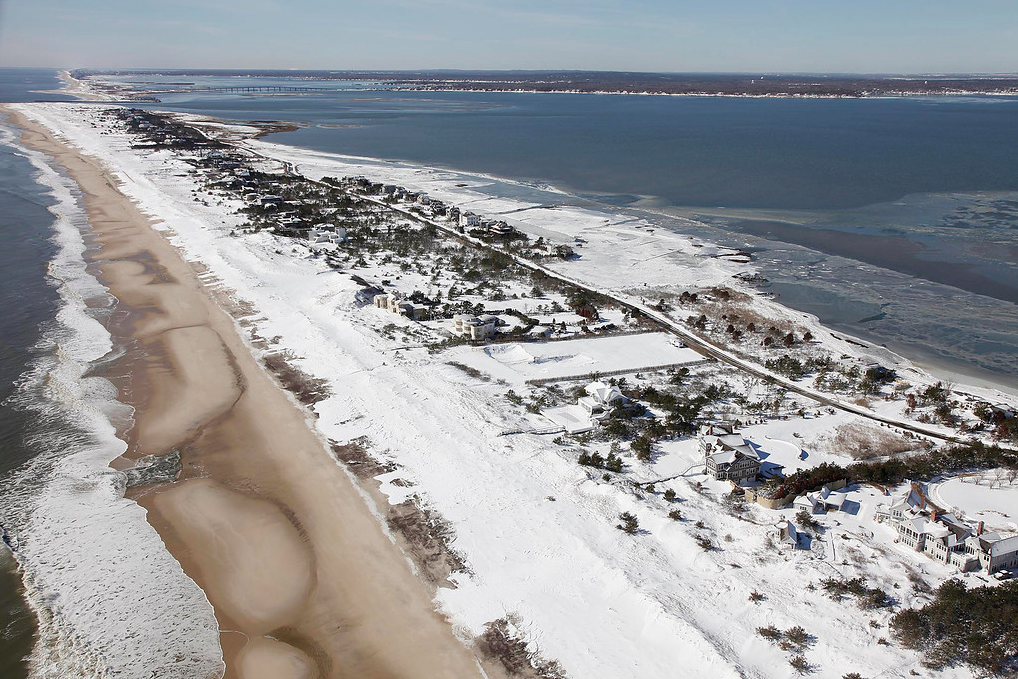You’ve seen them so many times, you may take them for granted: American buildings that look like they would be at home in the Acropolis. A triangular pediment in front, with a small frieze below, and then columns below that. But why did their builders choose such a formal, non-native style?
The Greek Revival was the architectural expression, in some respects, of the Enlightenment. Ideas about reason and individualism, liberty, progress, toleration, constitutional government and separation of church and state became widely accepted‚ ideas which originated in ancient Greek philosophy. At the same time, serious archaeological expeditions and study into ancient Greece had begun and books were published with engravings showing these ancient marvels. Architecture for the new democratic United States, therefore, often imitated models from classical Greece and Rome.
On the East End, the Greek Revival became ultra-fashionable around 1840. This coincided with the peak wealth of the whaling trade; which is why Sag Harbor boasts the most impressive Greek Revival buildings on the East End, as well as the most houses in the style.
The two best examples of Greek Revival architecture in Sag Harbor are what is now the Sag Harbor Whaling & Historical Museum and Old Whalers’ Church. They were both designed by Minard Lafever.
Lafever (1798-1854) was an American architect of churches and houses in the United States in the early 19th century. Back then, there were no schools of architecture in the United States; what we would now call architects started as carpenters and trained by working under master builders. Lafever is chiefly known today for his pattern books: printed, bound volumes that allowed architects, builders and clients to share and popularize designs. In 1829 Lafever published The Young Builders’ General Instructor, followed by Modern Builders’ Guide in 1833, The Beauties of Modern Architecture in 1835 and The Architectural Instructor in 1850. These books therefore helped spread and popularize Lafever’s favored Greek Revival style.
The Modern Builders’ Guide is notable for being the first printed example of complete designs for houses. Before that, pattern books were made up of various architectural elements that the builder or put together.
The building now housing the Sag Harbor Whaling & Historical Museum was originally constructed around 1845 as the private residence of Benjamin Huntting II (1796-1867), one of Sag Harbor’s whaling ship owners. It is enormous compared to most other Greek Revival houses in the village.
Lafever designed a house with a temple-front portico, fluted Corinthian columns and Greek key wall decoration. Most unusually, the roofline is edged with crenellation in the form of alternating flensing knives and blubber spades. (Instruments used to cut up whales.) The interior is just as elaborate, with carved door and window frames, decorative plaster and an oval staircase. The total cost of construction of the house was $7,000.
The house was eventually purchased in 1907 as a ‚ summer cottage by Mrs. Russell Sage, who was one of the wealthiest women in America. Sage was instrumental in the creation of the John Jermain Library, Pierson High School and Mashashimuet Park. After her death, the house was made into a Masonic temple (for which it is still used, on the second floor). In 1936, the new whaling museum displayed its collections on the ground floor; the building and grounds were formally deeded to the Museum by the Masons in 1945.
Lafever also used the blubber-spade crenellation on the cornices of First Presbyterian (Old Whalers) Church, which he designed in 1844 in a mash-up of Greek Revival and Egyptian Revival. It cost $17,000 to build. The exterior looks more Egyptian Revival now than its architect intended, because the church lost its steeple in the 1938 hurricane. Now what is most noticeable is the massive wooden tower, square at the base and then tapering. On either side are two similar pylons. The lost steeple was more Greek Revival, a round, tapered shape with Corinthian columns.The sanctuary is Greek Revival too, with a pulpit framed in more Corinthian columns and with square pilasters that go to the ceiling.
A more modest example of Greek Revival in the village can be found on Main Street. The dignified L’Hommedieu House is a brick red townhouse built around 1840 by Samuel L’Hommedieu (1785-1862). Every feature of the three-bay house is quiet, simple and restrained, with perfect proportions. A wooden door surround with a pair of fluted Doric columns screening the sidelights, and the roof is almost flat. L’Hommedieu was involved in whaling, too, being listed as the owner of the whaleship Henry in 1845. The place is today a private home.
Nathaniel Rogers House and Topping Rose House are two very impressive Greek Revival buildings across the street from each other in Bridgehampton. Nathaniel Rogers (1787-1844) was a Bridgehampton native who made a fortune in New York City as a miniaturist artist. Rogers purchased a house on Main Street from Judge Abraham Topping Rose. Judge Rose had recently inherited another house (now Topping Rose House), so he sold his previous home to Rogers.
Rogers redesigned the house in the fashionable Greek Revival style, most likely designing it himself via the popular pattern books (quite possibly from Minard Lafever), adding Ionic columns, pilasters framing the doorway, a cupola, and a balustrade. The house is now being restored as a museum.
Reason, liberty, progress, democratic government: ideals that are meant to be referenced in a certain architecture that came to us from the Greeks but were tinkered with freely by American architects. Just don’t tell the ancient Greeks about the blubber spades.




















