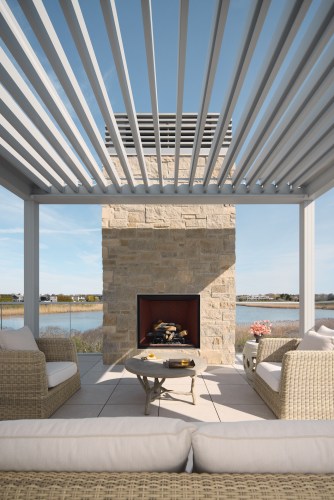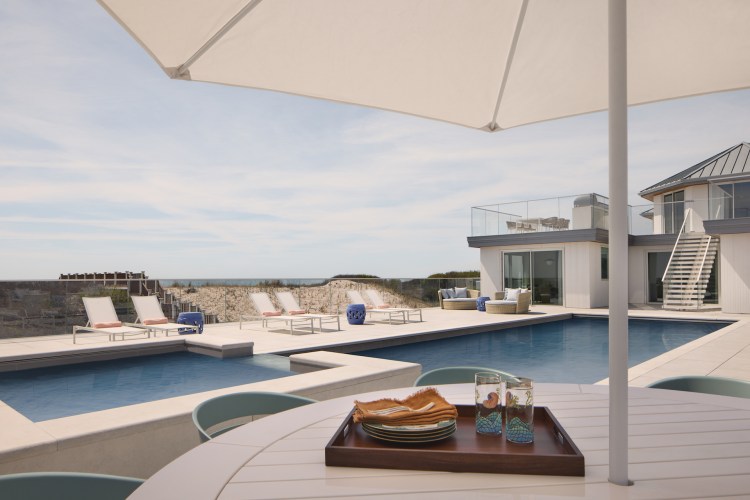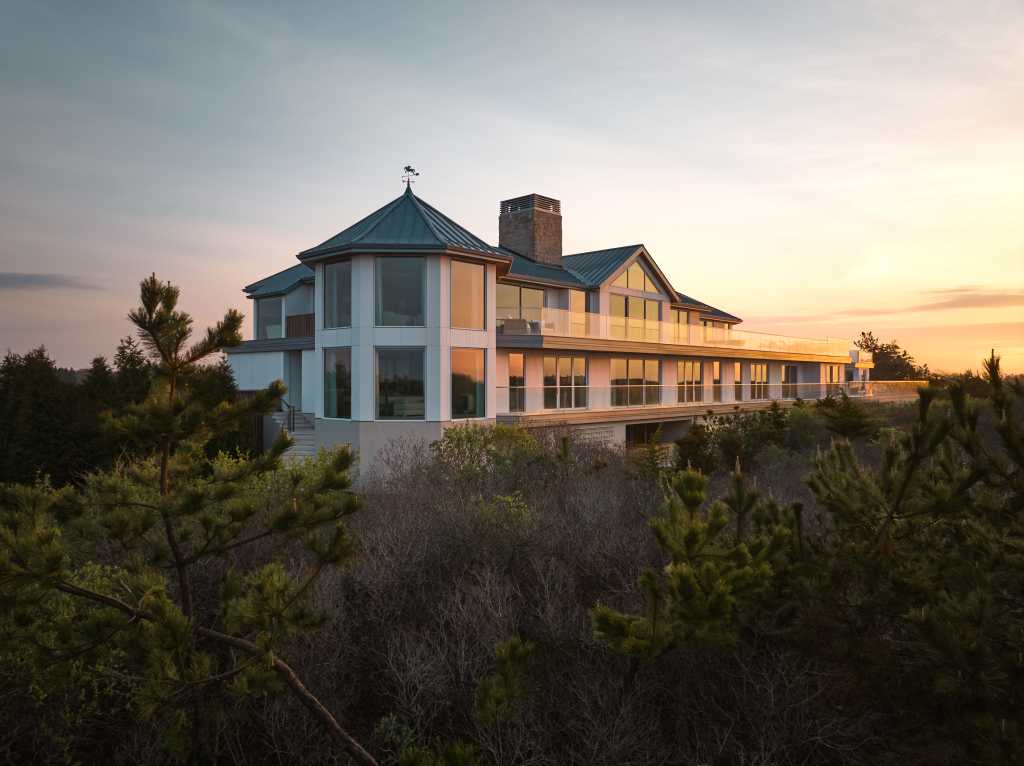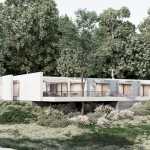When architect Andre Kikoski’s firm was commissioned to reimagine a 10,000-square-foot beachfront home in Southampton, he faced some daunting challenges.
A full 330 feet of direct ocean frontage and unobstructed views of the ponds and fields that ring the home make for an idyllic setting. But not only did the original 1990s-era house have some structural integrity issues, the 3.3-acre lot also sits on a narrow dune between the Atlantic Ocean and Jule Pond, part of a chain of freshwater ponds that together comprise a fragile ecosystem framing the property.
As part of their overarching vision, Kikoski and his team, which included Ashley Warren, a senior designer at Palm Beach-based McCann Design Group, were determined to maintain and enhance the serene, quintessentially East End vibe of the property while at the same time dealing with a host of environmental concerns.
The first challenge Kikoski had to navigate was a FEMA requirement mandating that in order to undergo a renovation, the house’s original structure had to be lifted 10 feet above the existing grade to protect it from storms that continue to intensify due to climate change.
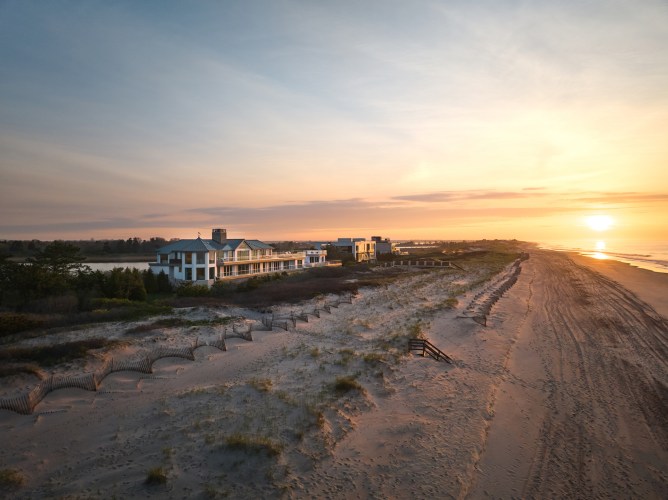
“When a storm surge comes, there will be water crashing in,” Kikoski observes, noting that even without the legal necessity of making it FEMA-compliant, the existing house needed significant fortification.
“The original house was not built with an underlying sense of quality or an underlying sense of making it a place that would endure for decades,” he says. “There was an opportunity for us to get in there and right a lot of wrongs.”
Adding to the complexity of the task was the area’s sandy soil with its innately poor load-bearing capabilities. Kikoski’s team also had to adhere to strict local zoning laws and Department of Environmental Conservation regulations that explicitly forbade expanding the existing home’s footprint in any direction.
To accomplish the FEMA-mandated height increase, the existing two-story interior was stripped to the studs and lifted onto a steel-reinforced concrete substructure, essentially transforming what was technically a renovation into something more akin to a new build.
When discussing the project, Kikoski repeatedly returns to his team’s raison d’etre, stressing that their prime directive was to use materials and create a design that resulted in, “A house that really is in harmony with the site.”
For the exterior of the house, Kikoski opted not to use traditional beachfront home materials like cedar shingles, mahogany siding or stucco. After extensive research, he chose a uniquely durable and aesthetically interesting panel system formed from a combination of stone dust, resin and concrete. The result is an exterior presentation that Kikoski describes as bone white in color but with a tremendous amount of texture and detail.
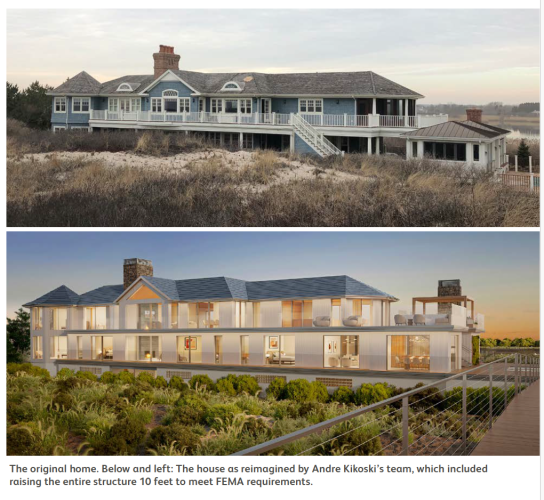
“The wet material is actually poured against big slabs of stone, so it looks like cleft stone that’s been chiseled,” he explains. “It’s a really beautiful exterior cladding that is indestructible to salt and indestructible to bleaching from the sun. The idea that it’s going to interact with the salt water and the rainwater and that it’s going to stay the same was important to us.”
Kikoski’s eponymous firm – which is officially known as Andre Kikoski Architect (AKA) – has created many residential and commercial projects for high-profile individual clients and international bold-faced names like The Guggenheim Museum, Kohler, Saks Fifth Avenue, Swarovski Crystal and many others. Yet interestingly, the Southampton property was AKA’s first foray into physically lifting an existing residential structure.
While the ultimate result of the 10-foot height addition was dramatic, revealing even more copious water views from almost every room in the house, the actual lifting process was less compelling than Kikoski had imagined it would be.
“We were so excited that we were lifting the original structure,” he remembers. “When the house movers were coming, we were saying, ‘Oh my god, I can’t wait.’ But I think it moved something like a quarter of an inch every three hours. It was like watching paint dry – but it was also kind of cool.”
Once the property was lifted and foundationally sound, AKA created a nine-bedroom, 12-bath, 10,000-square-foot home which, while certainly luxurious, still feels simple and natural and in harmony with its surroundings.
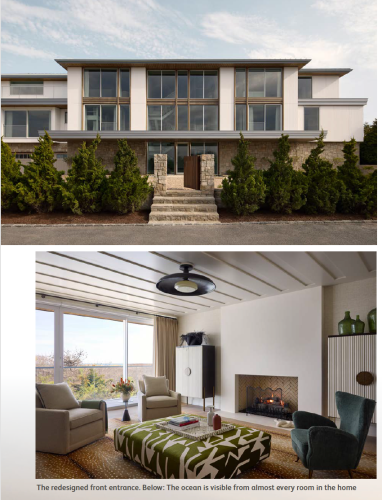
Formerly cluttered and choppy interiors were opened up and transformed into a flowing sequence of generously proportioned spaces. “We couldn’t go beyond the existing building envelope,” Kikoski says. “But by reducing the strange rooflines and clarifying the geometry of the house, we were able to create a more gracious floor plan.”
The expansive ocean views are emphasized by high ceilings and framed by extra wide floor-to-ceiling windows. “As we simplified the floor plan, we were also able to open up views, which made the house feel bigger,” Kikoski notes.
On the pond side, a triple-height atrium with a custom-designed, three-story Lasvit chandelier anchors the home’s vertical circulation. Interiors flow seamlessly out to generous outdoor terraces on every level for eating, drinking, and hanging out by the full-size pool. A covered pergola, outdoor kitchen, and multiple outdoor fire pits are key aspects of the exterior design.
The fairly simple, borderline-minimalist interiors designed in collaboration with McCann’s Ashley Warren, feature clean lines and comfortable details. The home also features an expansive collection of contemporary art, including paintings by Darius Yektai, Jimmy Gilroy, Claire Watson and Susan Van Wagoner, a wood sculpture by multimedia artist Paul Morehouse and ceramics by Ruth Douzinas.
Though extremely stylish, this is not one of those homes that strains to achieve a Hamptons-chic vibe in every room.
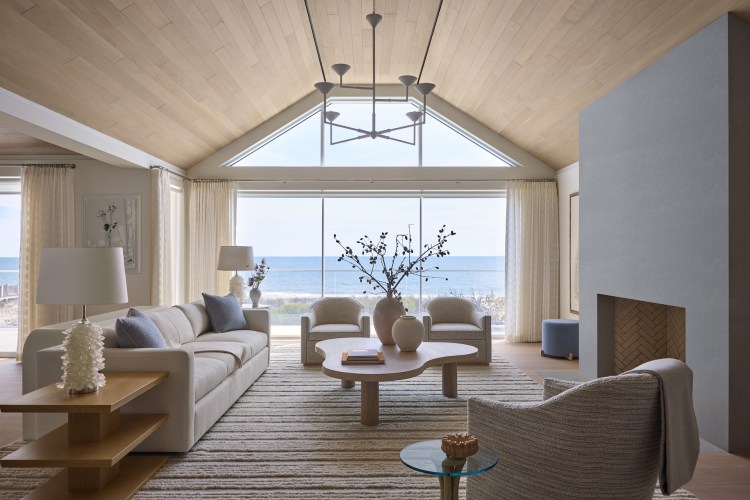
“The colors and the finishes are all very soft,” Warren says. “We wanted the house to feel very light and airy,” adding that the designers opted to use the same paint color (Benjamin Moore Dove Wing) throughout most of the home.
Most of the interior is wood – lightly cerused, wire-brushed, rift-sawn white oak planks cover floors and ceilings. Walls and cabinets are in quiet off-white tones and lacquers, while hearths and bathrooms are clad with softly honed limestones and marbles.
The Poliform chef’s kitchen, which has double islands and views in three directions, is clearly meant to be a gathering place. “The kitchen design is clean and modern, but it doesn’t feel ultra-contemporary,” Warren observes. “It just has a really nice warmth and timeless design to it.”
“When you stand in the kitchen, you’re looking into the ocean, you’re looking into Jule Pond and you’re looking down the beach and you’re on the second floor,” Kikoski adds. “To me, that feels like you’re in the prow of a ship.”
Kikoski notes that since the project was a renovation of an existing home that began during Covid, many of the early meetings his team convened took place in the actual house, giving the designers a chance to experience the property in its various incarnations.
“We’ve been in those rooms and we’ve watched dolphins and porpoises swimming and whales breaching,” he says. “You’re sitting looking out across the ocean – whether it’s a misty gray or a shimmering morning in early spring or even in the middle of summer and it’s just so captivating. This really is about allowing whoever is in the house to connect to that feeling.”
This article appeared in Behind The Hedges’ October 18, 2024, edition. Read the full digital edition here.
