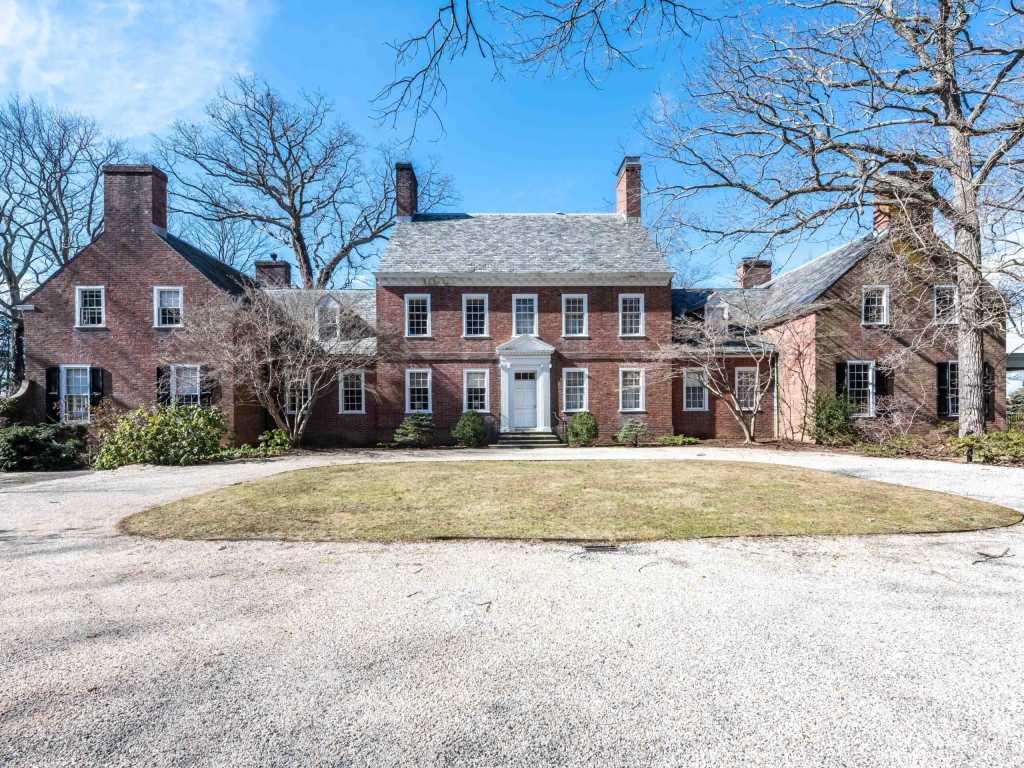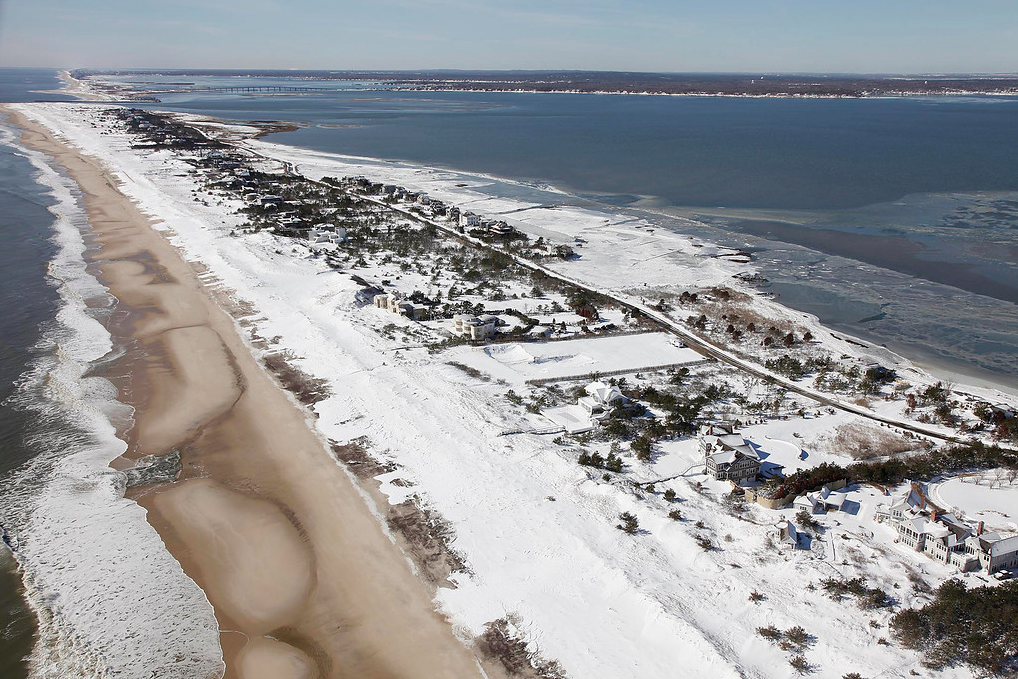Driving up to this estate on Long Island’s North Shore feels like traveling back in time. Not to an opulent Gold Coast estate of the Gatsby era, but to a dignified country estate on a large, mostly untouched parcel.
“What most people are wowed by is the approach leading up to the house,” says Margaret Burkett of Douglas Elliman who has listed the property for $7.5 million.
The gated quarter-mile-long driveway lined with trees — with the cherry blossoms in full bloom by now — leads to the main home designed in 1933 by the noted architect Mott B. Schmidt.
“You can see the front door a quarter-mile away from the street. You see the white doorway down at the end — it’s very dramatic. Very few houses have that kind of approach.”
Even more rare, perhaps, are the flat, park-like 23.75 acres it sits on. It is indeed a rare opportunity to own an intact estate like this in Cold Spring Harbor.
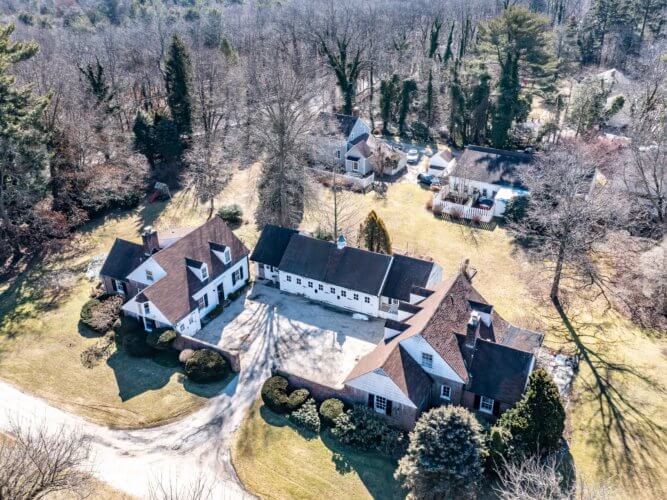
The American Georgian-style main home at 473 Woodbury Road is Schmidt’s trademark. He designed numerous townhomes for New York City’s high society — the likes of the Vanderbilts, the Astors, the Morgans and the Rockefellers — including some of the original structures on Sutton Place. In 1965, he was the chief architect to design the Susan B. Wagner Wing of Gracie Mansion, the New York City mayor’s residence.
While he was known for his townhomes in the city, Schmidt also built country homes in the metropolitan area. In fact, he was responsible for 50 large homes between 1923 and 1970, according to a website dedicated to the Architecture of Mott B. Schmidt.
“Often a city patron would acquire a ten-to one-hundred-acre tract adjoining a country club, hunt club or picturesque harbor,” mottschmidt.com reads. “It would be carefully planted, groomed by one of the talented landscape architects of the Eclectic school, and need only a smart Georgian house to provide the perfect setting for country life in the English mode; Mott Schmidt was one New York architect who could design such a house.”
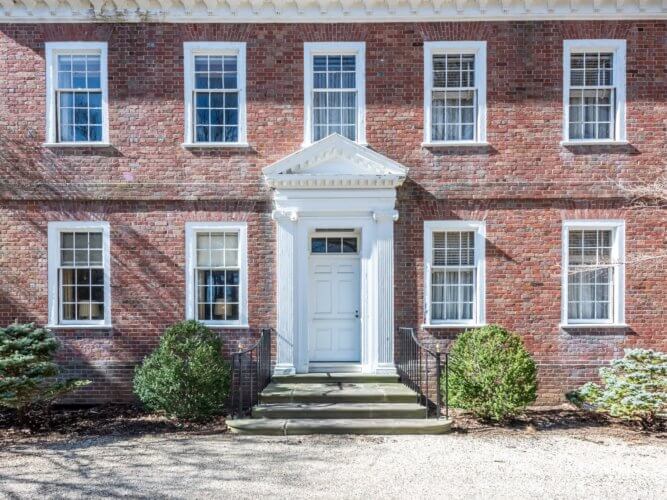
Edgar Farrar Bateson, a lawyer from Manhattan with family money, and his well-heeled wife, Rosina Otis Hoyt, were such clients, and they hired Schmidt to design their townhome on East 79th Street and, later, their country home in Cold Spring Harbor.
The Batesons had purchased two adjacent 20-foot-wide brownstones in 1920 and Schmidt was charged with melding two into one, according to the Daytonian in Manhattan, which tells stories of old Manhattan buildings.
“Five stories tall, it was clad in red brick and sparingly trimmed in contrasting white stone,” the Daytonian article on the Bateson townhome reads. “The centered entrance was framed in stone and capped by an arched pediment. The voussoirs of the splayed lintels of the second floor alternated between brick and stone. Brick quoins ran up the sides of the cornice, which upheld a solid brick parapet that fronted the dormered mansard.”
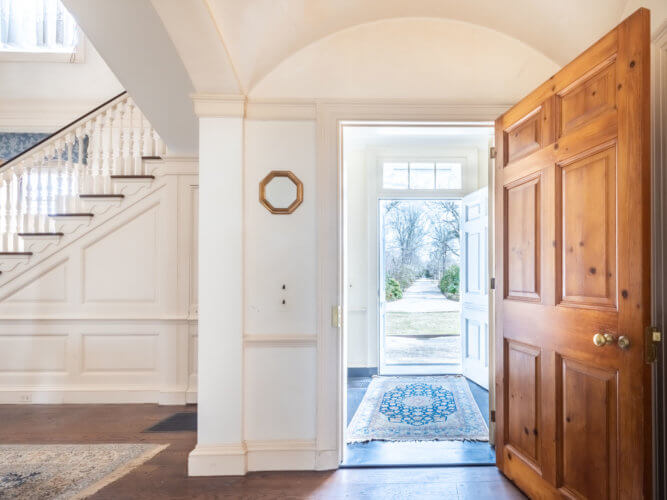
The Batesons must have loved their home in Manhattan because they commissioned Schmidt to replicate it when designing their country home. “It’s the same home except this has wings,” says Warren Kraft, who has lived on the property for 65 years. His grandfather John L. Gwydir purchased it from Bateson in 1957. Kraft’s family is only the second owner in 100 years.
Schmidt transformed the style of a country home, “from the grandiose and ostentatious stately homes associated with Newport or Long Island during the Gilded Age into a smaller and more comfortable domicile,” explains mottschmidt.com. “Rich Americans of the post-war years wanted to live more simply than their parents, and seemed to have less need for the opulent trappings of the robber baron generation. In contrast to the sprawling additive quality of picturesque houses of the 1880s and 1890s, or the grand symmetries and vast enfilades of Beaux Arts houses from the years before World War I, the new country houses were more compact and densely planned.”
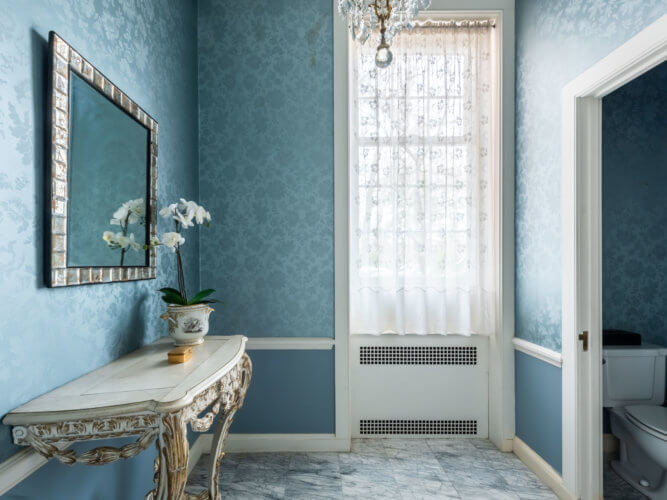
“Change in room use and plan arrangement included the introduction of garages, modern kitchens, streamlined service quarters, the powder room, and the consolidation of various drawing rooms into a single living room or library,” the website explains.
The home has 10 garage bays, half of which are heated. The main home offers seven large bedrooms, nine bathrooms, including three half-bathrooms, and a three-bedroom, two-bath service wing.
“This home doesn’t have a lot of cliches. It has the real feel of an important country house of that era,” Burkett says.
“Restrained elegance,” Warren Kraft’s wife, Regina Kraft, explains the Schmidt aesthetic so prevalent in the 8,000-square-foot home.
“This house, while it’s a mansion, it’s understated. It’s not overwhelming. The scale is perfect.”
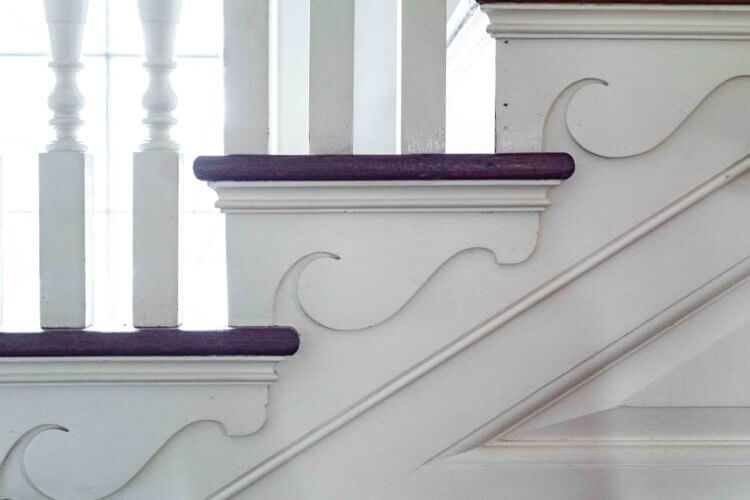
The home was called “Deramore” when the Batesons lived there — the Krafts think Schmidt gave it that name. The Gwydirs informally called it “Llanwrst” after the town in Wales whence they hailed. (There is even a Gwydir Castle there!)
In addition to the main home, there are additional dwellings, including two three-bedroom gatehouses and a three-bedroom farmhouse. Bateson built the gatehouses with leftover material from the mansion. After all, he had 17 people helping him on the property back then, according to Kraft.

Unlike the Batesons’ townhome in Manhattan, which was bought in 1968 by Hunter College to create a new seven-story building for its School of Social Work, later replaced by a 20-story apartment building, the country home remains much like it was when Schmidt first imagined it.
“We’ve painted it,” Kraft says with a laugh.
“It has the original plumbing fixtures,” says Regina, who is a decorator. “Not only is the entire estate completely intact from the original plan that Schmidt and Bateson did, but the interior is too and hasn’t been messed with. It’s highly unusual that there hasn’t been a sympathetic restoration or renovation. This house is pure with the exception of the kitchen that was updated in the 1970s.”
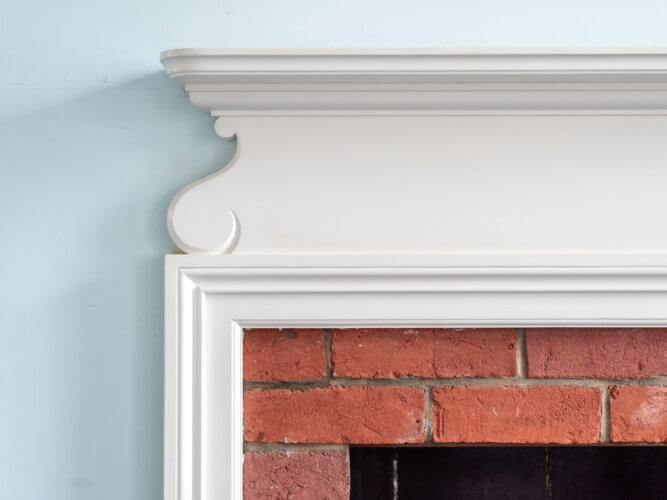
An Aga coalfired stove was replaced then. Warren Kraft remembers that his mother “loved it dearly. Everything would come out hot because you had three surfaces. But the coal dust got her.”
There is a large range now. The size of the kitchen is any chef’s dream, with plenty of room to prep.
The main home is filled with lovely details such as crown and floor moldings, and the iron railings at the ravine that overlooks Cold Spring Harbor to the Long Island Sound.
There are lots of brass fixtures and accessories, such as brass acorns next to door handles, which symbolize luck, prosperity and growth. The front door has an enormous solid brass lock and handle and heavy gauge brass hinges. “You can’t find these anymore, unless you dig really hard,” Warren says.
“The doors in the home are beautiful,” Burkett says. “They are very subtle. The rich wood, it just stands out.”
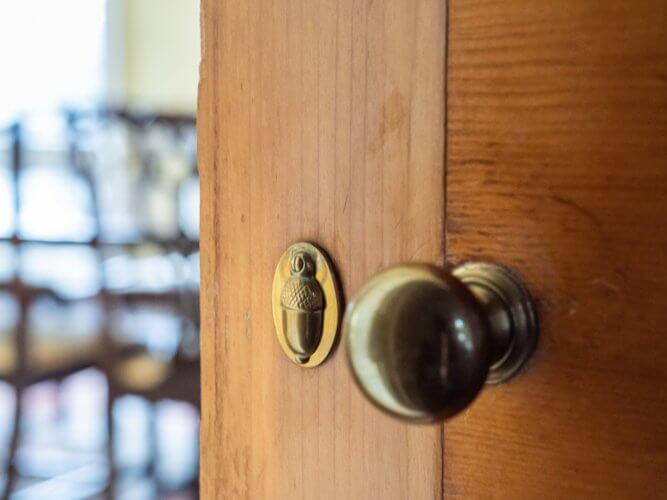
Her favorite feature on the property is the little gate surrounded by brick that can be found off the courtyard to the left of the main home.
She also has an affinity for the flower room towards the back of the house. “It was totally devoted to bringing flowers, cutting them, putting them into a vase,” she says.
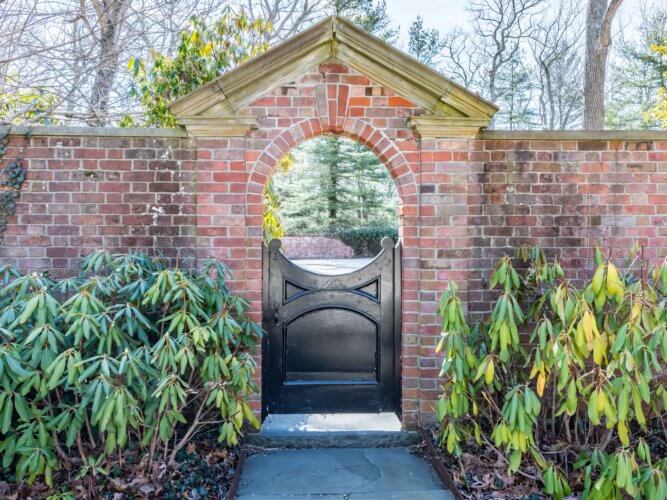
The property also has a pool and tennis court, as well as a greenhouse and stables, built by Kraft’s uncle. The Krafts are planning to move to Tucson, Arizona, where they met while students at the University of Arizona. (They lived just 13 miles apart across the Sound, but it took moving 3,000 miles away to meet!) “The time has come. Our children are all over the place,” says Regina. “My husband’s father is 96.”
What will they miss? “It’s the open sky. It’s such a flat, park-like piece of property. You’ve got a beautiful open sky and an incredible view of the Long Island Sound.”
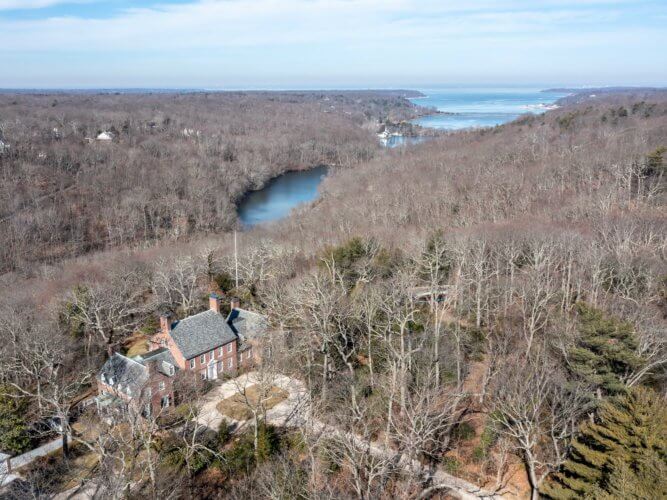
Warren agrees “the openness” of the property is what will be missed. “It has a lot of variables to it. You can go in the woods, you go in the field, you can climb a tree,” he says. “Today’s children don’t go out very often, but when I was a child, the back door was open at 7 in the morning and we were back for lunch and dinner. We had all sorts of fun just roaming and just looking for the four-leaf clovers.” Parting with the property is “bittersweet,” he says.
“We just hope that somebody uses it the way we’ve used it,” Regina says. “It is a magical place.”
This article appeared in Behind The Hedges within The Long Island Press, June edition. To read the digital version of the magazine, click here.

