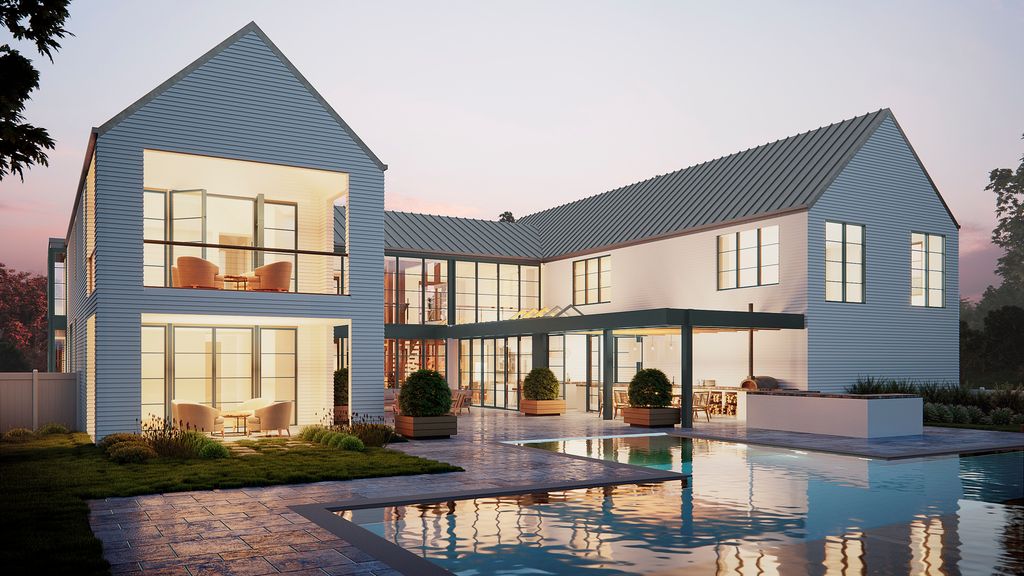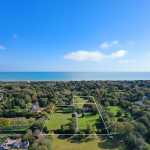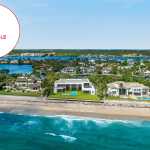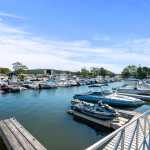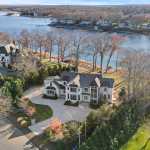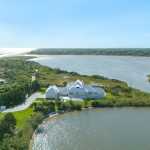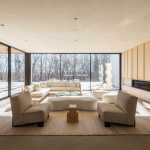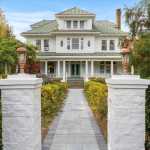Just renderings are available right now of this house under construction south of the highway in Bridgehampton, but we like what we see, with one caveat. The property is repped by Richard Perello at Compass.
The good stuff (and again, this is based on renderings): the rockstar backyard. The back of the house features all glass retractable doors and windows. Then there’s a beach entry pool with a nearby outdoor kitchen and sun deck; pool house also overlooks the sunken tennis court. There’s 1.38 acres of land, which looks out onto a horse farm.
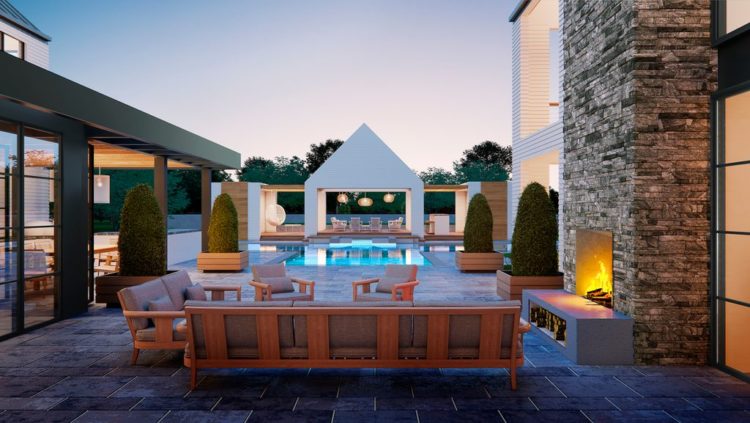
Indoors is pretty sweet, too. We love the wood framed stairwell, which also serves the divide the living and dining rooms.
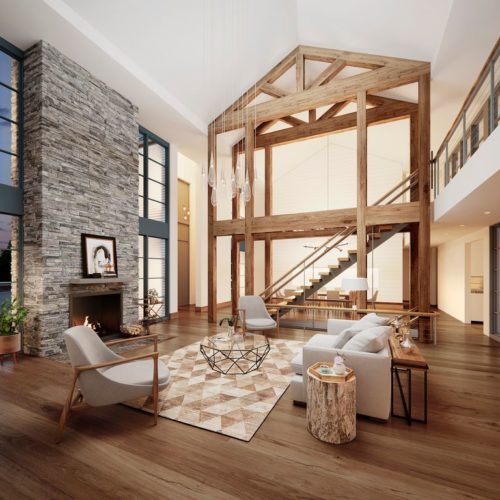
There’s more wood framing in the master bedroom. In all, the house is 8500 square feet, with 7 bedrooms and 8.5 baths.
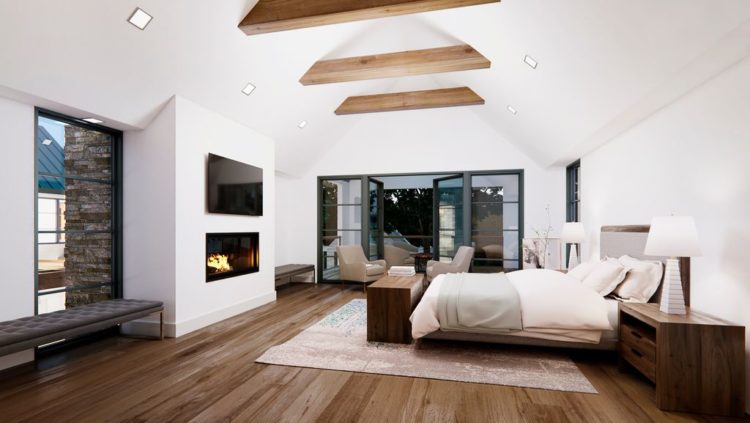
Now the negative. We’re underwhelmed by the front facade. It’s plain, overly symmetrical and kind of unwelcoming. If we were buying, we’d ask the architect to do something different with the front door, at the very least, and maybe get rid of the middle gable.
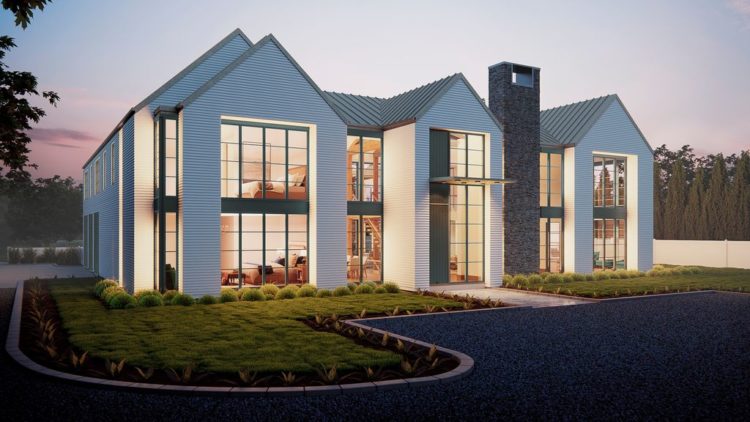
The possible other thing that gives us pause is the price. $8.5 million seems steep, even though that ask is down $500 from previous. We think the price needs to head south. What do you think? Let us know in the comments.
For more, click here. 119 Newlight Lane, Bridgehampton

