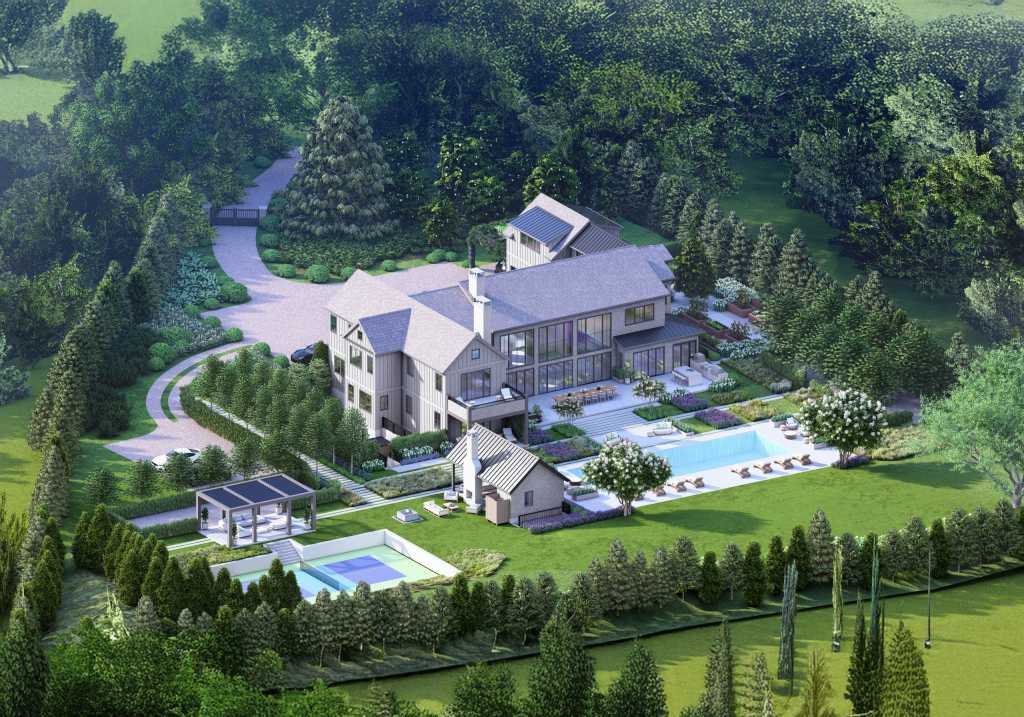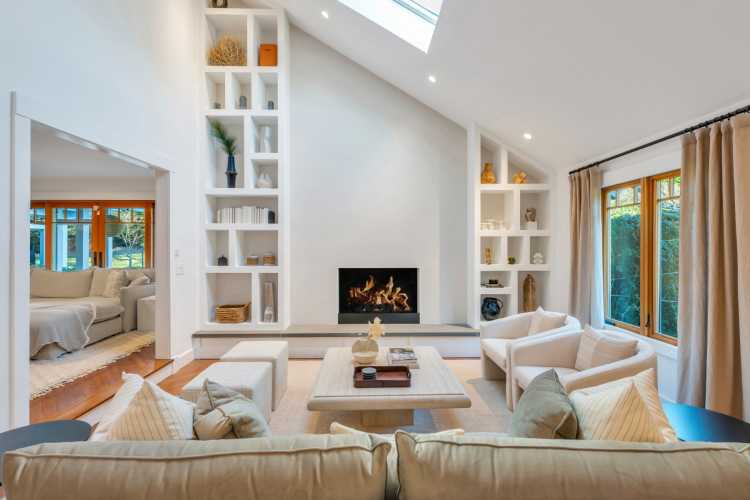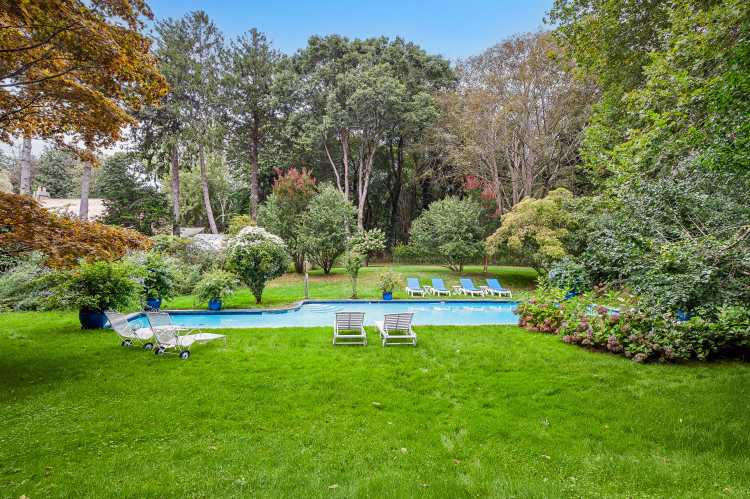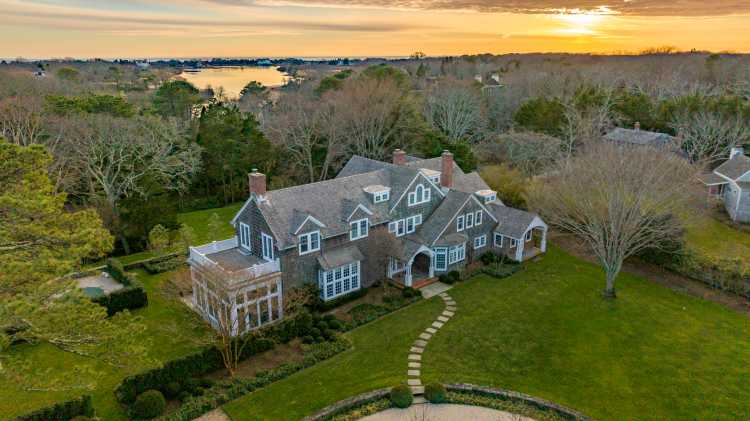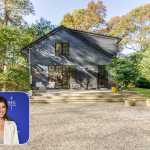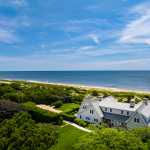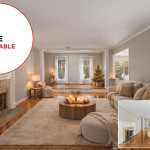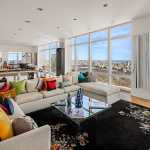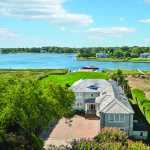For more than a century, East Hampton’s Estate Section has been synonymous with coastal grandeur — where elm-lined lanes lead to broad Atlantic beaches, a place that has always attracted the wealthy, while simultaneously inspiring artists and dreamers alike.
Now, in the heart of world-famous Georgica, a luxurious estate like none other is taking shape. The development team found inspiration in this exclusive enclave for what promises to be a home that feels more like a private resort, blending the timeless elegance of East Hampton with the drama of a European manor house.
“I don’t think there’s been this big, this exciting of a ‘for sale’ project carved in Georgica in over a decade,” says Keith Green of Sotheby’s International Realty, who, with his partner Ann Ciardullo, is exclusively representing the property. The new two-acre estate at 107 Georgica Road quite literally will have every amenity one might want in the Hamptons once building wraps up next year, with occupancy expected by summer 2026.

The 12,0000-square-foot, seven-bedroom residence is designed for entertaining, both indoors and out. The centerpiece is an expansive 27-foot-high oak-beamed great room featuring a dramatic second-floor gallery that looks out onto the entire estate through a wall of windows, taking in the 60-foot pool, poolhouse, and pickleball court.
The primary suite will offer resolute privacy and extraordinary comfort. It will have a sleeping chamber with fireplace, a secluded covered porch, a private study, two distinct spa-like bathrooms and a private staircase that leads down to an indoor/ outdoor wellness center, which includes both steam and sauna as well as a fully equipped gym that opens to a 600-square-foot garden featuring a hot tub, cold plunge, outdoor shower, expansive plantings and space set aside simply for relaxation or meditation.
And that’s just scratching the surface of what can only be likened to a private mini-resort — less than a mile from world-renowned Main Beach or Main Street, East Hampton, famous for the finest shopping on the East End.
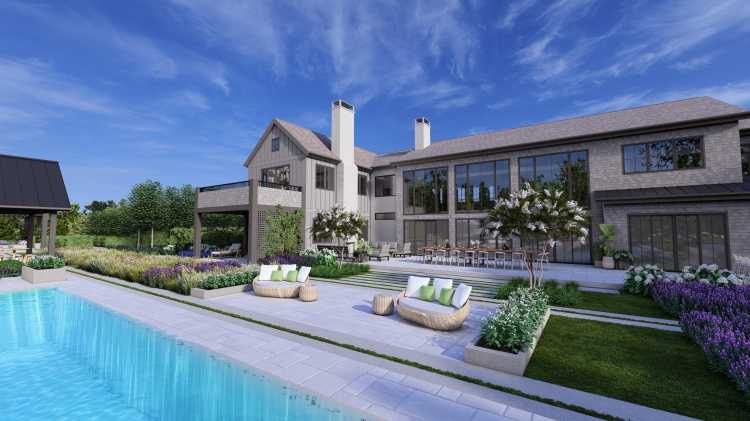
As one heads west on fabled Lily Pond Lane under a canopy of stately American Elms, you’ll turn onto Cottage Avenue and arrive at the property, where construction began earlier this month after years of careful planning.
“They say, ‘It takes a village,’ and in this case it truly did,” says Phil Kouffman, the revered builder, who, along with his son Marcus are the third-generation builders that are executing the plan.
“When our client brought us together with the designers, the landscape architect, and Keith and Ann and we all realized that the building code would allow us to level the land, real value was created…….as a building envelope emerged that allowed for the expansive design that we are now executing,” he continued. “This is, without a doubt, one of the most exciting projects we have ever been part of,” he continued.

Designing for Indoor-Outdoor Living
“We focused on blending timeless symmetrical elegance with a fresh minimalist aesthetic, striking a balance between the two,” says Stephanie Balvin, design director at Alder & Tweed, a premier interior design firm with offices in Dutchess County, New York, Park City, Utah, and at the vaunted Yellowstone Club in Big Sky, Montana.
She and her team have been working on the project for about a year, working closely with the developer and Green, helping to select the interior materials to ensure cohesion with the exteriors, “because the main driver in the design of the home is this connection between the indoor and the outdoor,” Balvin explains. “We wanted the home to feel really grounded in the sense of tradition, but also completely current with classic architecture, modern functionality and materials.”
Red cedar shingles, large shutters and off-white brick create a visually striking, texturally rich facade, while expansive walls of windows allow plenty of natural light in. The interiors mirror that approach with a neutral color palette, sophisticated materials and high-end lighting.
“We think it’s innovative on several levels,” says Balvin, who noted this is Alder & Tweed’s first foray into the Hamptons. They researched the architectural styles of the Hamptons and worked closely, particularly with Green, to ensure the home design was right for the market.

The great room sits under a vaulted ceiling with exposed trusses, while floor-to-ceiling windows provide a striking view of the grounds. The fireplace is the centerpiece with a Calacatta Viola marble surround, with its bold veining and organic drama. Floating shelves with integrated lighting and a built-in bar provide a modern, refined design. “We wanted everything to be very elegant, but also very livable at the same time.”
“Among the most innovative of our designs is the kitchen complex, with three distinct cooking areas, each with high-end appliances and hardware, that can be utilized separately or together.”
“What I call the family kitchen is really the ‘show kitchen’ because it’s immediately adjacent to the dining room,” Balvin says. “But just behind that is a full catering counter designed to allow behind-the-scenes management of even the most extensive entertaining. And while the heavy lifting may be going on there, in warmer weather, the 18-foot stone countertop “crashes through” the back wall of the house and integrates seamlessly with the expansive outdoor kitchen. The doors and windows ‘break away’ so that all the cooking spaces integrate as one. It completely blurs the line between inside and out in a very elegant and innovative way.”
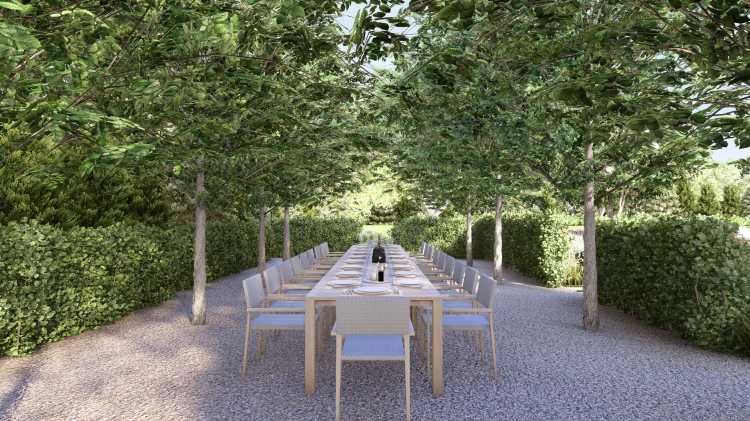
an allée of trees is planned for the backyard.Rendering by Araiys Design Landscape Architecture
There are also three major dining areas, one in the great room, another outside on the terrace and the third is an al-fresco dining pavilion created by an allée of trees in the backyard. Decorative, dark–sky–compliant lighting provides illumination at night, but preserves the view of the moonlit sky.
Key fixtures throughout the house have been sourced from renowned European artisans, such as dramatic handcrafted chandeliers and sconces to integrated ambient lighting.
In the theater, for instance, where there is both a wine bar and a snack bar, immediately adjacent to a secluded lounge and stunning glass-enclosed wine cellar, the lighting fixtures that were selected are “show pieces in and of themselves,” Balvin says.
“They were curated from European artisans, and they’re as sculptural as they are functional.”
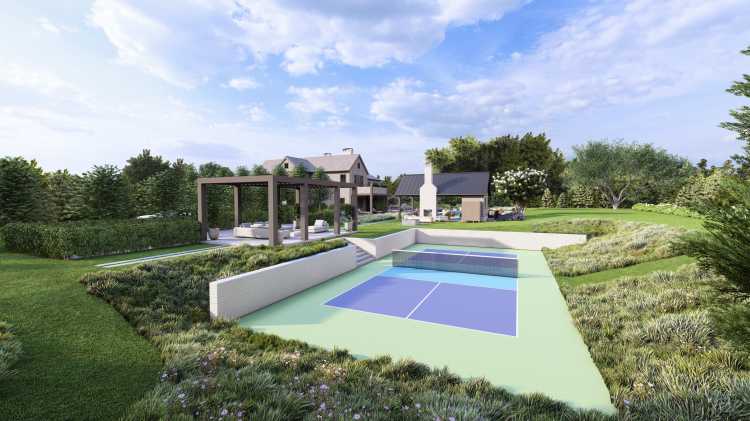
A Landscape for Interwoven Experiences
Steve Nieroda, the principal at Araiys Design Landscape Architecture in Southampton, says the inspiration for the landscape design emerged from the dialogue between the home’s distinctive architecture and its pastoral surroundings.
“Set on just under two acres, the property takes on a unique wedge-shaped configuration, with access from the narrow eastern edge,” he explains.
“From this point of arrival, a curving tree-lined drive creates a sense of mystery and anticipation before revealing the home that is gracefully sited within a welcoming, expansive courtyard. “And maybe best of all, the backyard faces Southwest, which is always most desirable for sunning….and sunsets,” he continued. By the 20-by-60-foot heated swimming pool is a fully appointed pool house, anchoring the space with a wood-burning hearth facing both inside and out.

His vision was to knit together a series of outdoor rooms that complement and flow from interior spaces, offering places to gather, play, and restore, he says. The sunken pickleball court is framed by a pergola and a viewing terrace so matches can be played in front of a cheering squad. In addition to the tree-lined al fresco dining area by the outdoor kitchen, there are also plans for an herb and cutting garden, while an open “great lawn” will allow flexible space for recreation, surrounded by coastal plantings that Nieroda says were chosen for “their beauty, habitat value, and ability to thrive in our coastal climate.”
“We even have both a two-car garage and a parklike two-car carport, conducive to the on-the-go lifestyle the Hamptons are famous for,” he concludes.
“Keith and I have represented many wonderful homes throughout the Hamptons, but never anything as spectacular as this,” Ciardullo says, “and at $28 million, we don’t expect it to be on the market for long.”
“While the foundation has already been dug and framing is about to begin, there is still a chance for a discerning buyer to make their mark,” Green adds. “We simply can’t wait to see it completed….it is going to be incredible.”
Check out more photos below.
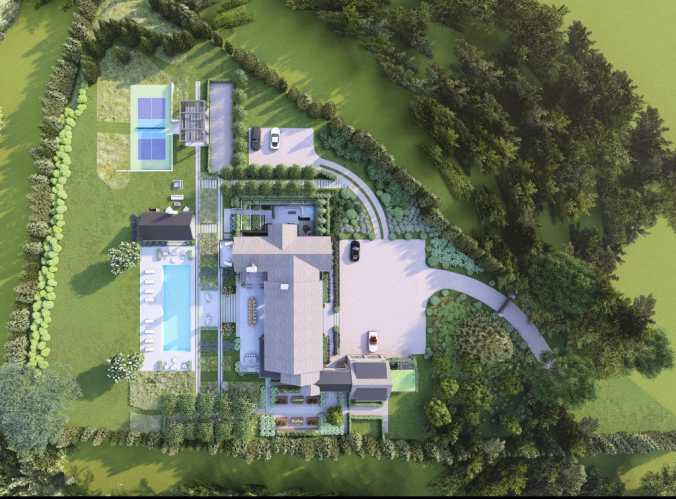
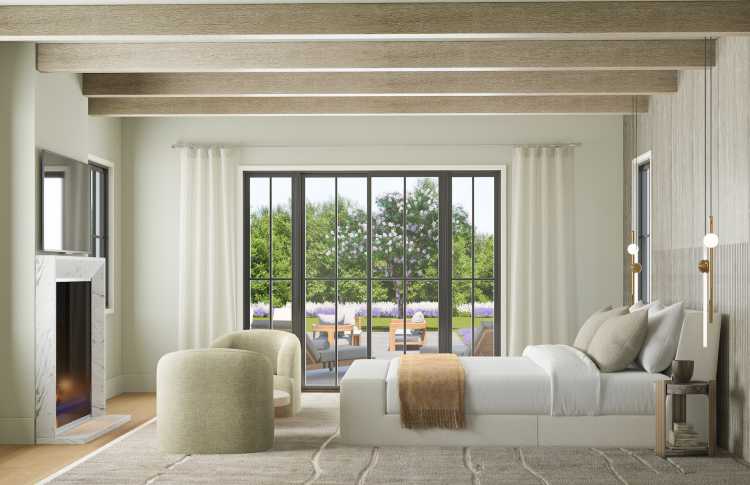
This article appeared as the cover of the Labor Day weekend issue of Behind The Hedges in Dan’s Papers. Tap this link to read the full digital version.

